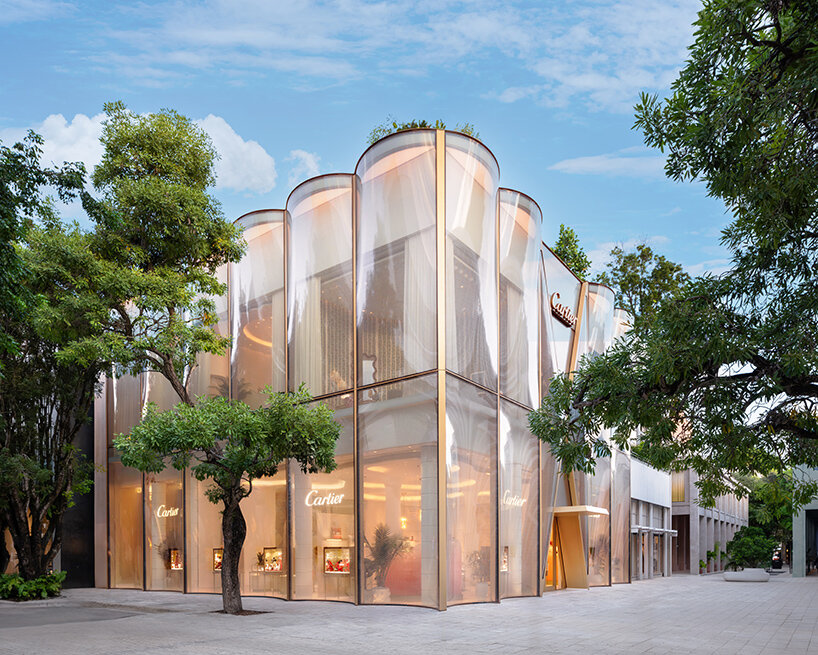Dnepropetrovsk Apartment / Azovskiy Pahomova Architects
2017-12-28 15:09
Architects: Azovskiy Pahomova Architects Project: Dnepropetrovsk Apartment Location: Dnepr, Ukraine Photography: A. Angelovski
建筑师:Azovskiy Pahomova建筑师项目:DneproPetrovsk公寓位置:Dnepr,乌克兰摄影:A.Angelovski
This apartment is located in new building in Dnepropetrovsk, Ukraine. We made a layout of the apartment because there was one entire space. So we got 3 rooms: 2 bedrooms, living room with dining area and kitchen, bathroom. A customer wanted a practical, fresh, original and laconic design. In the living room we made a tile finishing on the floor; glass, panels and plaster moldings were used to finish the walls. We really love book shelving in the living room. It is so modern and dynamic. A storage system for the TV was made on our sketches.
该公寓位于乌克兰德奈普特罗夫斯克的新大楼。我们做了公寓的布局因为有一个完整的空间。所以我们有三个房间:2间卧室、带餐厅的客厅和厨房、浴室。客户希望采用实用、新颖、新颖、新颖的设计。在客厅里,我们在地板上做了瓷砖饰面;墙面用玻璃、面板和石膏饰条。我们真的很喜欢书架在客厅里。它是如此现代和动态。我们的草图上制作了电视存储系统。
 举报
举报
别默默的看了,快登录帮我评论一下吧!:)
注册
登录
更多评论
相关文章
-

描边风设计中,最容易犯的8种问题分析
2018年走过了四分之一,LOGO设计趋势也清晰了LOGO设计
-

描边风设计中,最容易犯的8种问题分析
2018年走过了四分之一,LOGO设计趋势也清晰了LOGO设计
-

描边风设计中,最容易犯的8种问题分析
2018年走过了四分之一,LOGO设计趋势也清晰了LOGO设计
























































