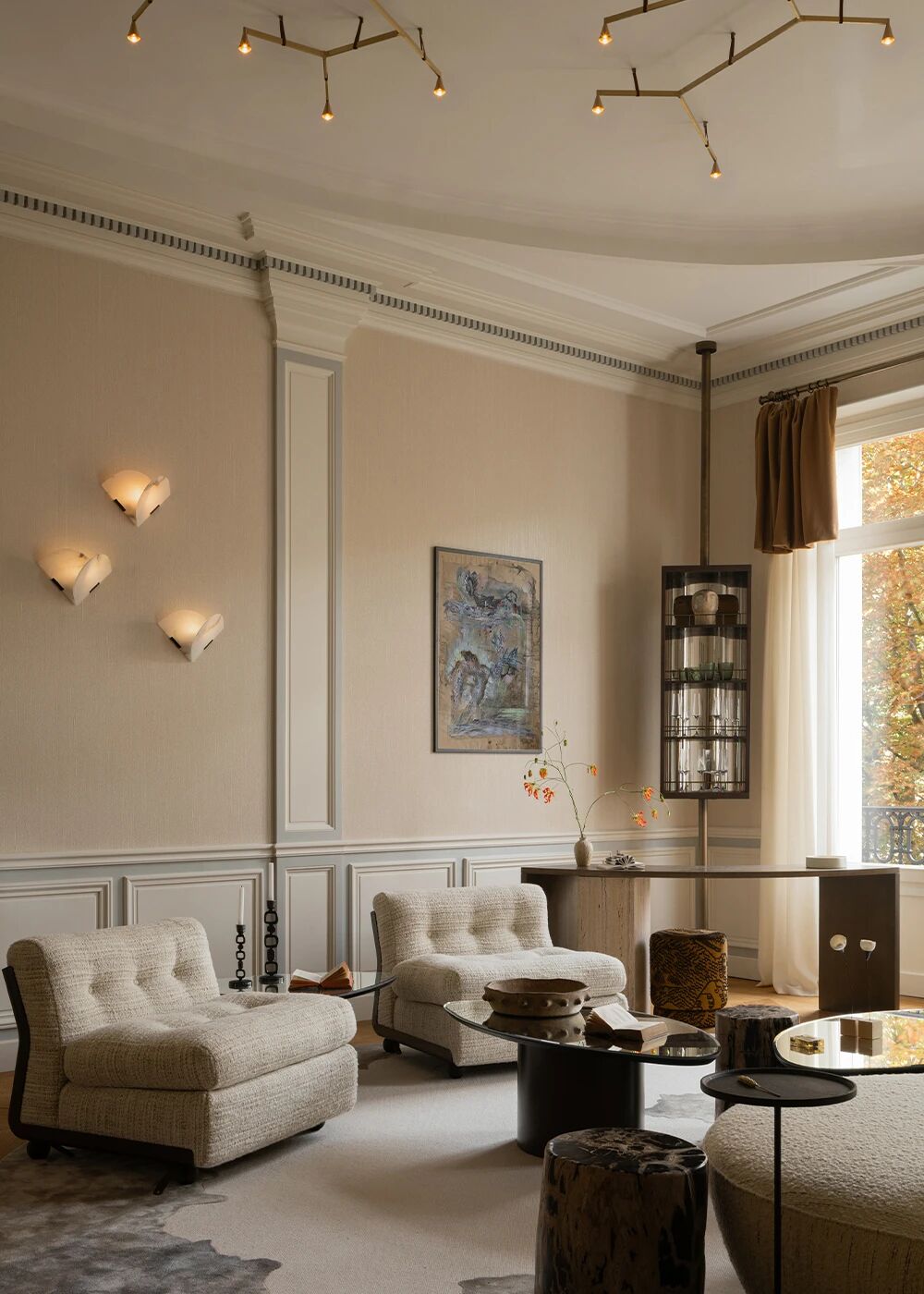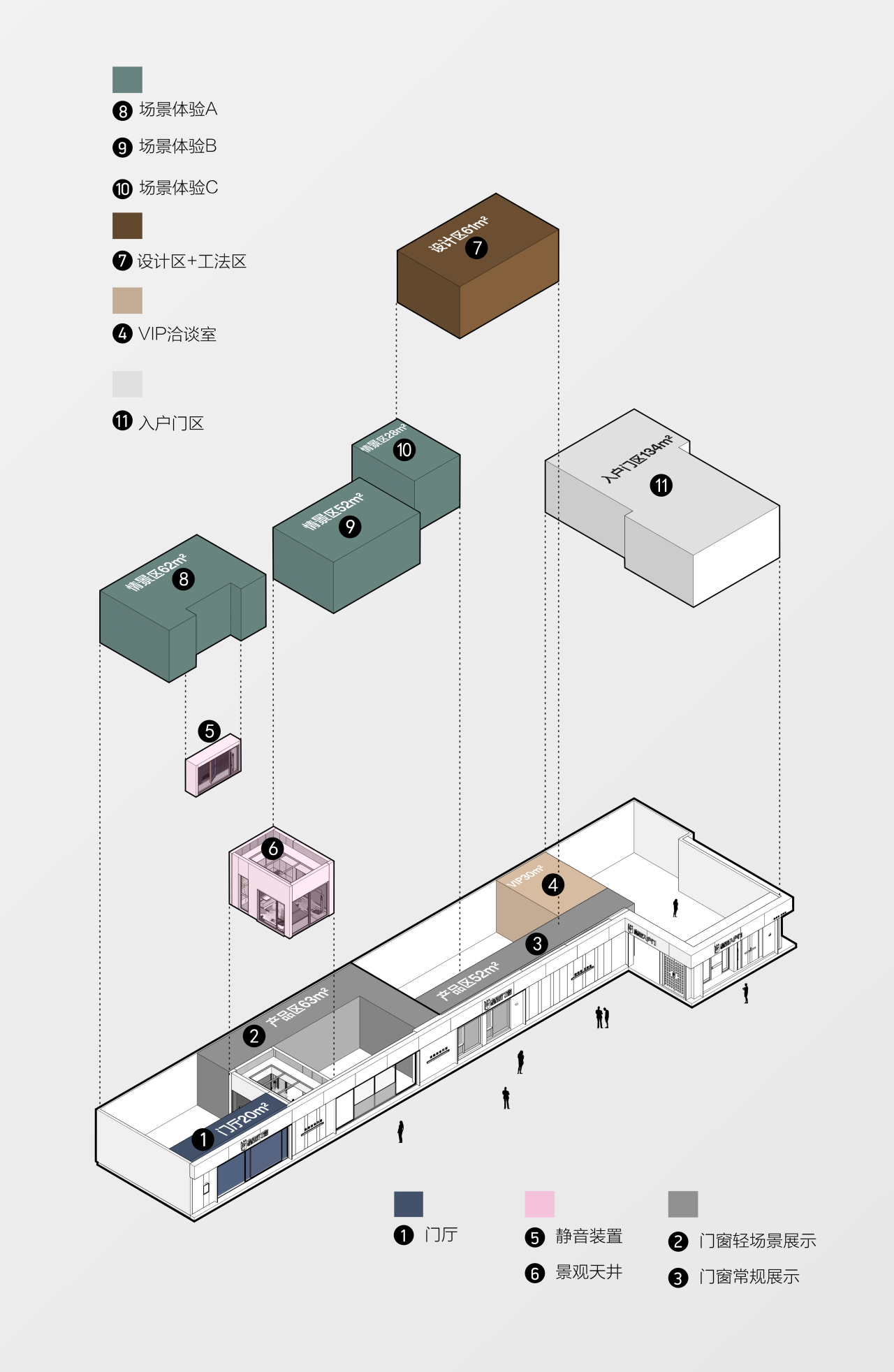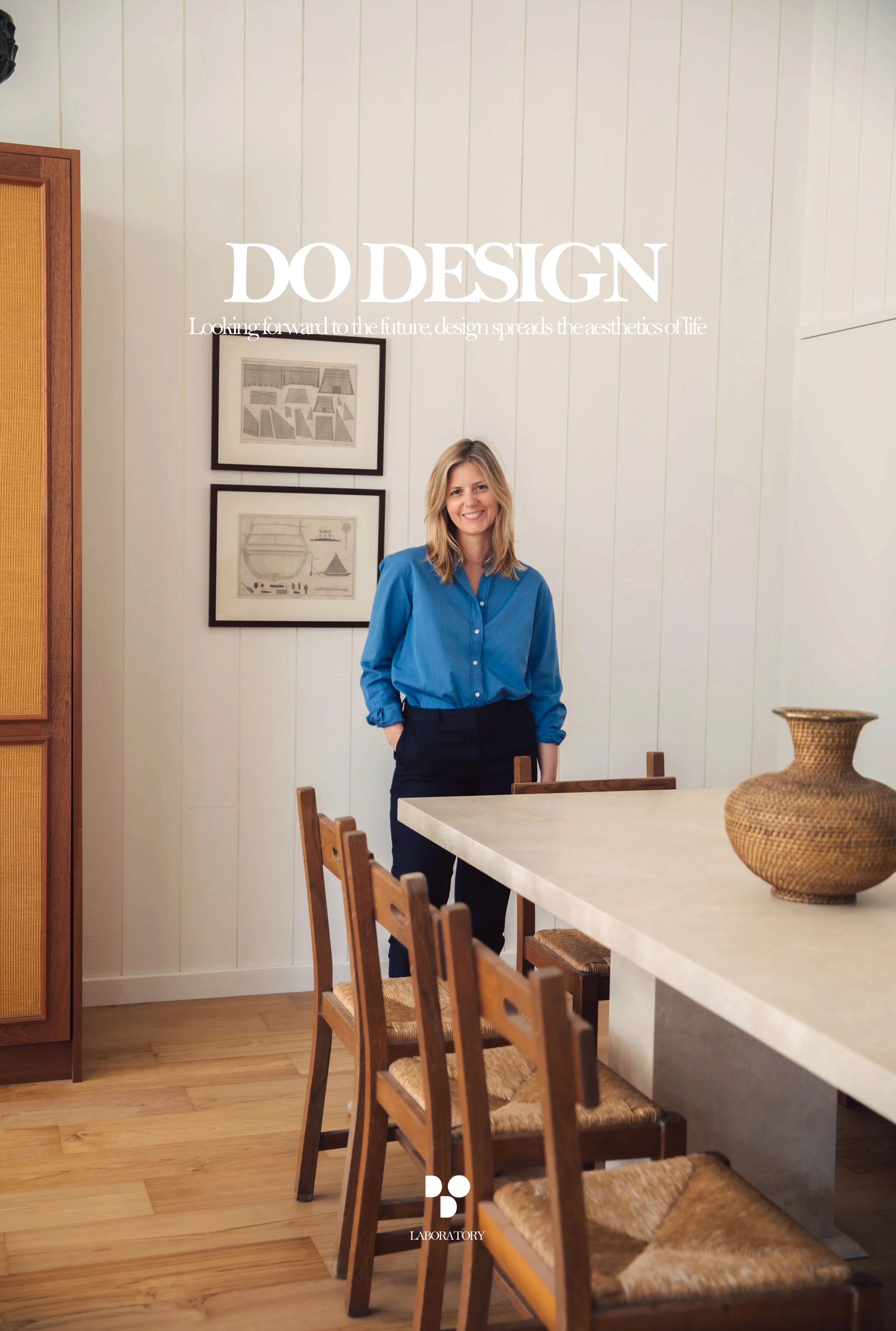Taper House / Mustard Architects
2017-12-28 13:39
Architects: Mustard Architects Project: Taper House Location: London, United Kingdom Photography: Tim Crocker
建筑师:芥末建筑师项目:锥形建筑位置:伦敦,英国摄影:TimCrocke
From the architects: Our clients found the original Edwardian layout of their new home with it’s dark interiors and cellular, disconnected spaces hard to reconcile with their desire for light filled, free flowing spaces with a bold design and connection to the garden.
来自建筑师:我们的客户发现了他们的新家最初的爱德华式布局,里面有深色的内饰和细胞的、不相连的空间,很难与他们对充满光线、自由流动的空间的渴望相协调,并大胆地设计和连接花园。
From the front door the interior walls taper away, framing and expanding the view towards and through the garden as you move into the Taper house, towards the greenery and connecting the inside with outside. Tapering planes of tiled and oak floor finishes follow the angled hallway wall alignment through the large open plan kitchen, dining and snug defining and demarking function and continue out across the garden patio to form a raised flowerbed. Interior bench seating passes through the glazing to provide exterior dining seating on one side of the patio, reinforcing the connection with the outside.
从前门开始,室内的墙壁逐渐变小,当你移动到锥形的房子里,朝向绿色植物,并把里面和外面连接起来的时候,你可以把视野向花园和花园扩展。逐渐变细的瓷砖和橡木地板的饰面沿着斜向的走廊墙排列,穿过大型开放式厨房、餐饮和舒适、定义和拆卸功能,并继续穿过花园露台形成一个凸起的花坛。内部长凳座椅通过玻璃提供外部就餐座位的一侧的露台,加强与外界的联系。
Strict planning restrictions concerning extension boundary heights in conflict with our clients desire for voluminous space underpinned the angular roof planes that hover above the kitchen, dining and snug. The steelwork, joists and rafters that would normally be hidden are exposed to reinforce the sculptural qualities of the form and components themselves. Long views and flowing movement connect the living room through the TV room to the kitchen and snug. The highly insulated timber frame construction together with triple glazing and solar control film ensures that the project maintains a consistent temperature throughout the year enabling lower energy bills and a more sustainable way of life for our clients.
严格的规划限制的延伸边界高度与我们的客户渴望的巨大空间支撑的角度屋顶飞机,盘旋在厨房,餐饮和舒适。通常会被隐藏的钢结构、托梁和拉杆被暴露出来,以强化造型和构件本身的雕塑品质。长长的视野和流畅的动作将客厅从电视房连接到厨房,并保持舒适。高绝缘木框架结构,加上三层玻璃和太阳能控制薄膜,确保该项目全年保持一致的温度,从而降低能源费用,并使我们的客户的生活方式更加可持续。
 举报
举报
别默默的看了,快登录帮我评论一下吧!:)
注册
登录
更多评论
相关文章
-

描边风设计中,最容易犯的8种问题分析
2018年走过了四分之一,LOGO设计趋势也清晰了LOGO设计
-

描边风设计中,最容易犯的8种问题分析
2018年走过了四分之一,LOGO设计趋势也清晰了LOGO设计
-

描边风设计中,最容易犯的8种问题分析
2018年走过了四分之一,LOGO设计趋势也清晰了LOGO设计












































