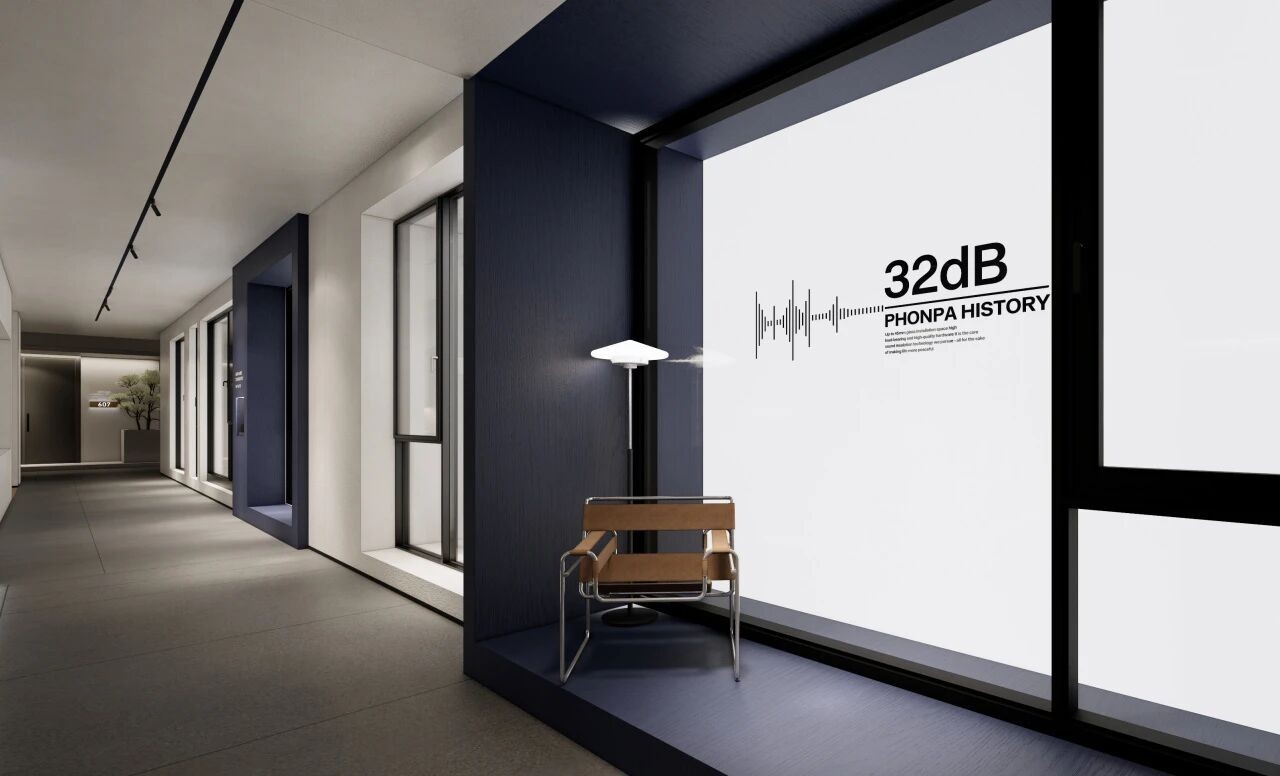Stoke Newington Flat in London/ House of Sylphina
2018-01-02 18:30
Designer: House of Sylphina Project: Stoke Newington Flat Location: Stoke Newington, London, United Kingdom Area: 70 m2 Photography: Anna Stathaki
设计师:Sylphina项目房屋:Stoke Newington平面位置:Stoke Newington,London,United Nations Area:70平方米摄影:Anna Stathaki
Situated on the first floor of a Victorian conversion, this two bedroom flat is located in fashionable Stoke Newington, London. The aim of this project was to inject character and style into the property while keeping to a modest budget. As a Victorian house that was extended and then converted into flats, the internal planning also required optimising. Although the property had good sized bedrooms and a generous reception room, the kitchen was extremely small and the bathroom disproportionately large. There was also a lack of storage space.
这套两间卧室的公寓位于维多利亚式改造的一楼,位于伦敦时髦的斯托克纽顿(StokeNewington)。该项目的目的是为财产注入个性和风格,同时保持适度的预算。作为一座维多利亚时代的房子,它被扩建,然后改建成公寓,内部规划也需要优化。虽然这幢房子有很大的卧室和宽敞的接待室,但厨房非常小,浴室也不成比例地大。也缺乏储存空间。
The Stoke Newington flat required some basic replanning, and by moving a few key walls it allowed the space to open up and become much more usable. Highlights of colours and patterns were introduced to create features and focal points within the rooms.
斯托克纽顿公寓需要一些基本的重新规划,通过移动一些关键的墙壁,它允许空间开放,变得更加可用。介绍了色彩和图案的亮点,以便在房间内创造特色和焦点。
浴室缩小了,以建立一个新的公用事业室,锅炉被移出厨房。安装了一台全高度冰箱和额外的橱柜。其中一间卧室的门道被移动了,在走廊里有了更多的空间来增加一个新的橱柜。
 举报
举报
别默默的看了,快登录帮我评论一下吧!:)
注册
登录
更多评论
相关文章
-

描边风设计中,最容易犯的8种问题分析
2018年走过了四分之一,LOGO设计趋势也清晰了LOGO设计
-

描边风设计中,最容易犯的8种问题分析
2018年走过了四分之一,LOGO设计趋势也清晰了LOGO设计
-

描边风设计中,最容易犯的8种问题分析
2018年走过了四分之一,LOGO设计趋势也清晰了LOGO设计
















































