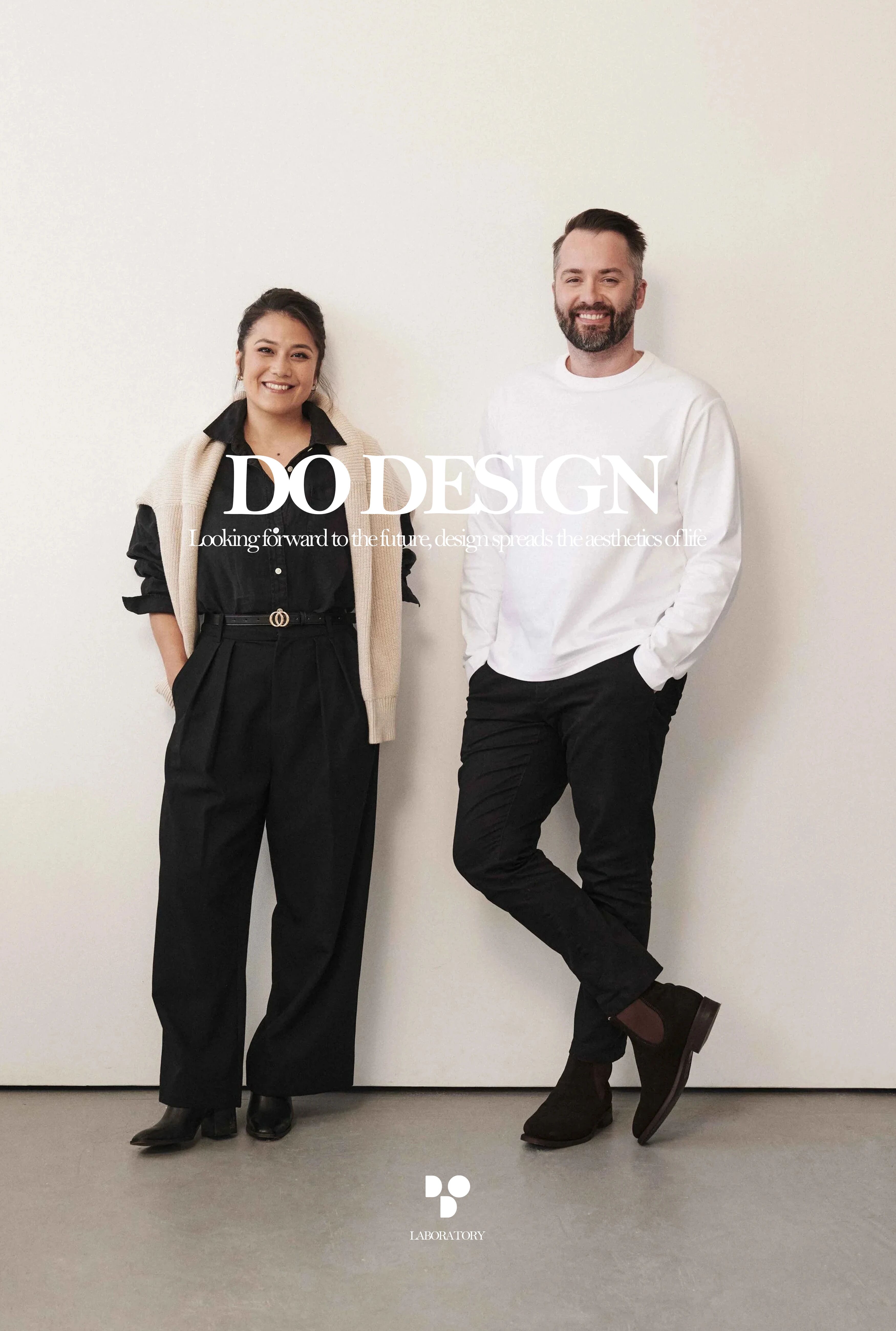Mill Spring Relaxing Retreat in North Carolina / Samsel Architects
2018-01-04 10:32
Architects: Samsel Architects Project: Mill Spring Relaxing Retreat Location: Mill Spring, North Carolina, United States Interior Designer: Allard Roberts Interior Design Builder: Morgan-Keefe Builder Photography: Todd Crawford
建筑师:Samsel建筑项目:磨泉放松休息地点:北卡罗莱纳州磨坊泉,美国室内设计师:Allard Roberts室内设计生成器:Morgan-Keefe Builder摄影:托德·克劳福德
From the architect: This light-filled modern farmhouse in Mill Spring, North Carolina serves as a relaxing retreat for its owners. The home is tucked in the countryside on a horse farm with rolling pastures and beautiful mountain landscape. Our clients wanted a home that would be cozy for them and their dogs but could also maintain a comfortable feel when hosting extended family and friends.
来自建筑师:这座位于北卡罗莱纳州米尔泉的现代农舍为业主提供了一个放松的休息场所。这所房子坐落在乡村的一个马场上,那里有起伏的牧场和美丽的山景。我们的客户想要一个对他们和他们的狗来说舒适的家,但在接待大家庭和朋友时也能保持一种舒适的感觉。
Our clients chose the Polk County property for the existing horse facilities on site, as well as the broader equestrian community near by. There was an existing house on the property that was beyond repair which gave us an opportunity to start fresh. The new house was reoriented on the land to take advantage of views of the barn to the west and the pastures and pond below the house to the north. Starting from scratch also gave us the opportunity to improve access to the barn, vehicle circulation and parking.
我们的客户选择波尔克县的财产作为现有的马设施的现场,以及更广泛的马术社区附近。房子里有一栋已经无法修复的房子,这给了我们一个重新开始新生活的机会。新房子被重新定位在土地上,以便利用西边的谷仓和北边房子下面的牧场和池塘的景色。从零开始,我们也有机会改善进入谷仓、车辆流通和停车的机会。
The understated, but sophisticated farmhouse forms an L-shape around the front drive and has a low profile. As many trees as possible were maintained during construction so the house visually blends in with the land. The exterior of the home has a weathered wood aesthetic with large windows providing balanced daylight and views to the land.
低调的,但复杂的农舍形成了一个L形围绕着前面的驱动器,并有一个低的形象。在建筑过程中尽可能多地保留树木,所以房子在视觉上与土地融为一体。房子的外部有一个风化的木材美学与大窗户提供平衡的日光和景观的土地。
The interior has a calm and neutral palette that is warmed by natural wood accents throughout. The light color walls keep the interiors bright and airy and provide a clean backdrop for the family’s international art collection from their time living abroad.
内部有一个平静和中性的调色板,这是由天然木材口音的整个温暖。浅色墙壁保持了室内明亮和通风,并为家庭的国际艺术收藏提供了一个干净的背景,从他们生活在国外。
The main level has a great room and den bookended by stone fireplaces. The kitchen is at the center of the main living spaces where we designed multiple islands for smart base cabinet storage which still allows visual connection from the kitchen to all spaces. The open living spaces serve the owner’s desire to create a comfortable environment for entertaining during large family gatherings. There are plenty of spaces where everyone can spread out whether it be eating or cooking, watching TV or just chatting by the fireplace. The main living spaces also act as a privacy buffer between the master suite and a guest suite.
主层有一个很大的房间和书房,书房的尽头是石头壁炉。厨房位于主要生活空间的中心,我们在那里设计了多个岛屿,用于智能基座橱柜存储,这仍然允许从厨房到所有空间的视觉连接。开放的居住空间满足业主的愿望,创造一个舒适的环境,以娱乐大型家庭聚会。有足够的空间,每个人都可以分散,无论是吃,做饭,看电视,或只是在壁炉边聊天。主居住空间还充当主套房和客人套房之间的隐私缓冲区。
The master suite is off the main living room and includes a spacious walk-in closet, his and hers bathroom and a serene bedroom.
主套房远离主客厅,包括一个宽敞的走在壁橱,他和她的浴室和一个平静的卧室。
The lower level features a large game room that connects out to the screen porch, pool terrace and fire pit beyond. One end of the space is a large lounge area for watching TV and the other end has a built-in wet bar and accordion windows that open up to the screen porch.
较低层次的特色是一个大型游戏室,连接到屏幕门廊,游泳池露台和火坑以外。这个空间的一端是一个很大的休息区,可以看电视,另一端有一个内置的湿吧台和手风琴窗,可以打开屏幕门廊。
The completed design has created the feeling of a relaxing retreat that the family will enjoy for generations.
完成的设计创造了一种放松的感觉,一家人将享受世世代代。
 举报
举报
别默默的看了,快登录帮我评论一下吧!:)
注册
登录
更多评论
相关文章
-

描边风设计中,最容易犯的8种问题分析
2018年走过了四分之一,LOGO设计趋势也清晰了LOGO设计
-

描边风设计中,最容易犯的8种问题分析
2018年走过了四分之一,LOGO设计趋势也清晰了LOGO设计
-

描边风设计中,最容易犯的8种问题分析
2018年走过了四分之一,LOGO设计趋势也清晰了LOGO设计






































































