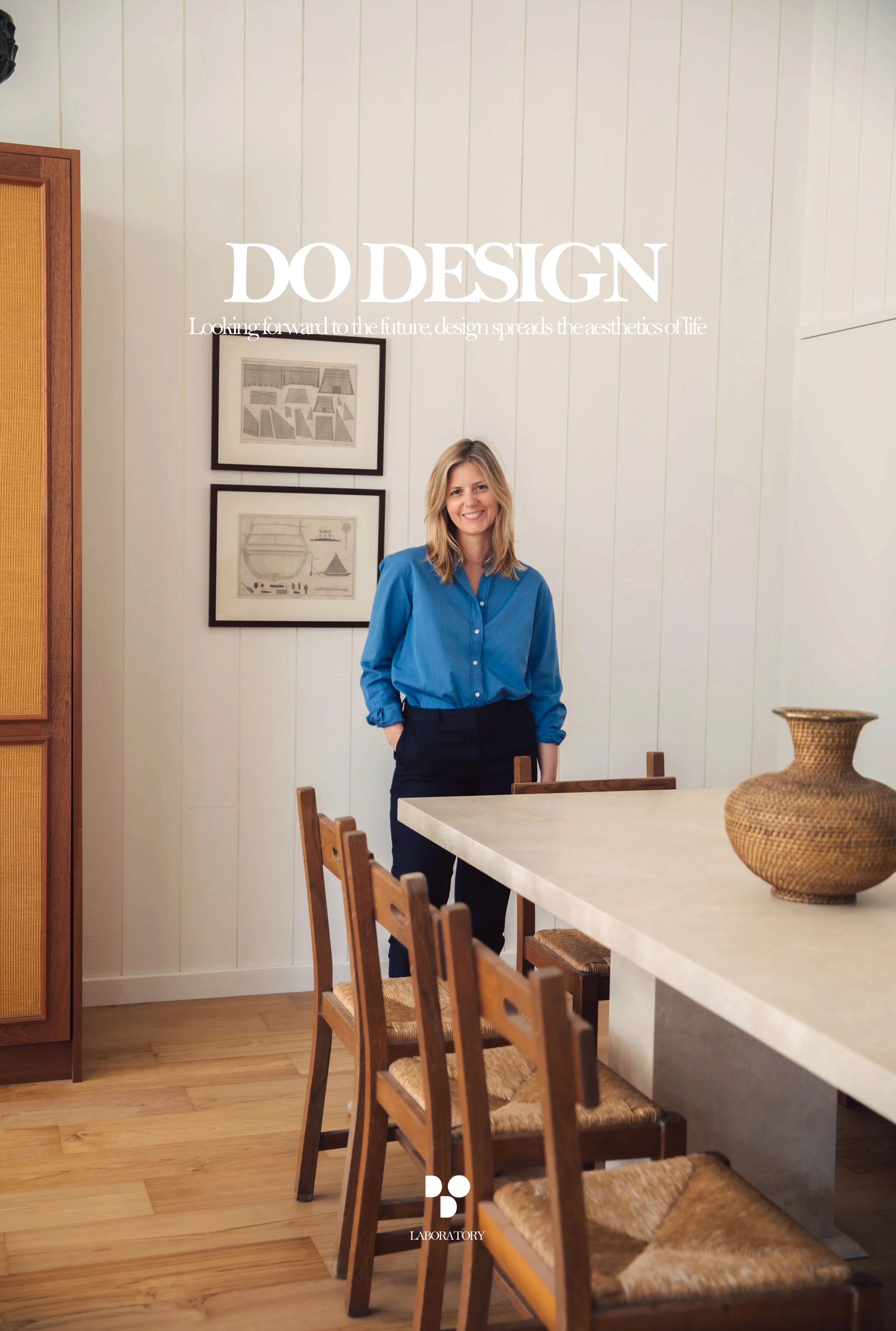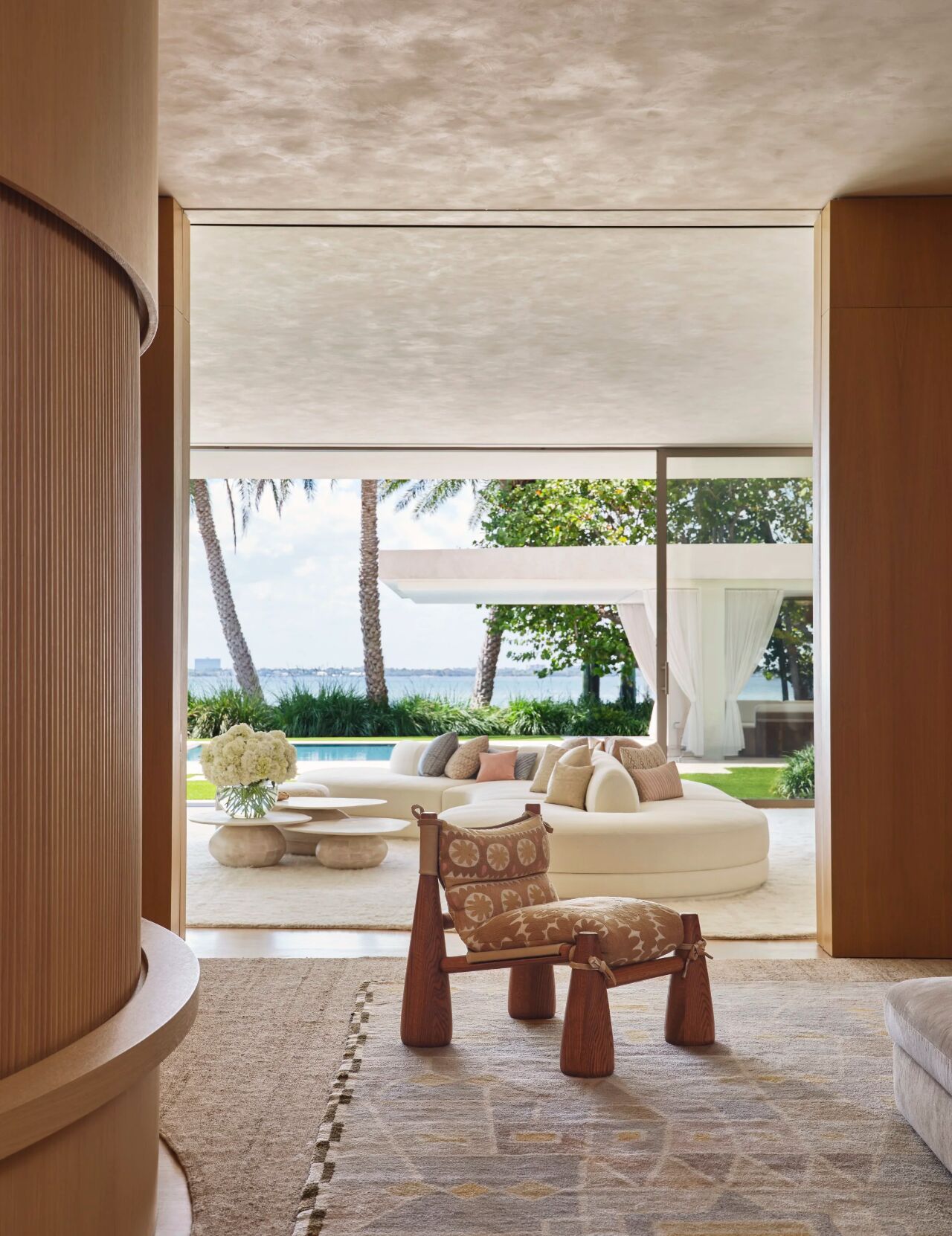Walnut Cove Residence / Samsel Architects
2018-01-06 19:50
Architects: Samsel Architects Project: Walnut Cove Residence Interior Designer: Alchemy Design Studio Builder: Tyner Construction Location: Arden, North Carolina, United States Photography: Todd Crawford Winner of 2017 AIA Asheville Merit Award
建筑师:Samsel建筑项目:胡桃木湾住宅室内设计师:炼金术设计工作室建造者:Tyner建筑地点:美国北卡罗来纳州Arden:ToddCrawford获得2017年AIA Asheville荣誉奖
We drew inspiration from traditional prairie motifs and updated them for this modern home in the mountains. Throughout the residence, there is a strong theme of horizontal lines integrated with a natural, woodsy palette and a gallery-like aesthetic on the inside. The Walnut Cove Residence combines the clean lines and simplicity of modern design with the warmth and functionality of a cozy home.
我们从传统的草原主题中汲取灵感,并为这座山里的现代家园进行了更新。在整个住宅,有一个强烈的主题,水平线与一个自然的,木质调色板和画廊一样的美学在里面。胡桃木湾住宅结合了干净的线条和简洁的现代设计与温暖和舒适的家庭功能。
Although in a lively neighborhood surrounding a golf course, the home has a discreet presence since it’s set back from the road, closer to walking trails and a pond. Using cedar shiplap siding and Tennessee fieldstone, the warm exterior palette blends harmoniously with its surroundings. The massing of the house is very horizontal with low-pitched roofs to further integrate it into the land.
虽然在一个热闹的社区围绕着一个高尔夫球场,家庭有一个谨慎的存在,因为它是从道路后退,更接近步行小径和池塘。采用雪松船板和田纳西田园石,温暖的外部调色板与周围环境和谐融合。房子的聚集是非常水平与低倾斜屋顶,以进一步融入土地。
The home is arranged in an L shape, with the garage and private spaces to the left and the public spaces to the right. The interior palette uses a monochromatic scheme accented by muted gray wood tones and minimalist trim and casing details. This light interior aesthetic gives a simple backdrop for the owner’s art collection.
住宅布置成L字形,车库和私人空间在左边,公共空间在右边。内部调色板使用单色方案,强调了静音灰色木材色调和极简装饰和套管细节。这种轻盈的室内美学为主人的艺术收藏提供了一个简单的背景。
The master suite can be shut off from the rest of the home and provides the owner a private sanctuary to relax in. The custom built-in bed has a matching dresser and wall-hung nightstands. The color and design of the bedroom furniture is mirrored in the master bathroom cabinetry to create cohesion between the two rooms.
主人套房可以与家里其他地方隔绝,并为主人提供一个私人避难所以供放松。定制的内置床有一个配套的梳妆台和挂在墙上的床头柜。卧室家具的颜色和设计反映在主浴室橱柜中,以创造两个房间之间的凝聚力。
At the heart of this home is the great room. The expansive use of windows around the room provides generous views, a strong connection to the outdoors. White materials are used throughout the kitchen space to create a sense of separation and contrast. The asymmetrical waterfall countertop serves as the focal point for the kitchen. The custom concrete dining table sits inline with a uniquely located fireplace. At the other end of the room is a welcoming sitting area that could be used for reading or watching a movie.
在这个家的中心是伟大的房间。房间周围窗户的广泛使用提供了广阔的视野,与户外有很强的联系。白色材料被用于整个厨房空间,以创造一种分离和对比的感觉。不对称的瀑布台面是厨房的焦点。定制的混凝土餐桌与一个独特的壁炉相邻。在房间的另一端是一个欢迎的休息区,可以用来阅读或看电影。
The screened porch sits at the end of the home and nestles into the land. The porch boasts an outdoor fireplace and a television that can be concealed when not in use. The back terrace runs parallel with the great room. The terrace has ample space for relaxing and also includes an outdoor kitchen. The outdoor spaces even further connect and expand the great room into the landscape.
有栅栏的门廊坐落在家的尽头,依偎在土地上。门廊有一个室外壁炉和一台电视机,不用时可以隐藏起来。后面的露台与大房间平行。露台有足够的空间放松,还包括室外厨房。室外空间进一步连接和扩大了大房间的景观。
 举报
举报
别默默的看了,快登录帮我评论一下吧!:)
注册
登录
更多评论
相关文章
-

描边风设计中,最容易犯的8种问题分析
2018年走过了四分之一,LOGO设计趋势也清晰了LOGO设计
-

描边风设计中,最容易犯的8种问题分析
2018年走过了四分之一,LOGO设计趋势也清晰了LOGO设计
-

描边风设计中,最容易犯的8种问题分析
2018年走过了四分之一,LOGO设计趋势也清晰了LOGO设计






















































