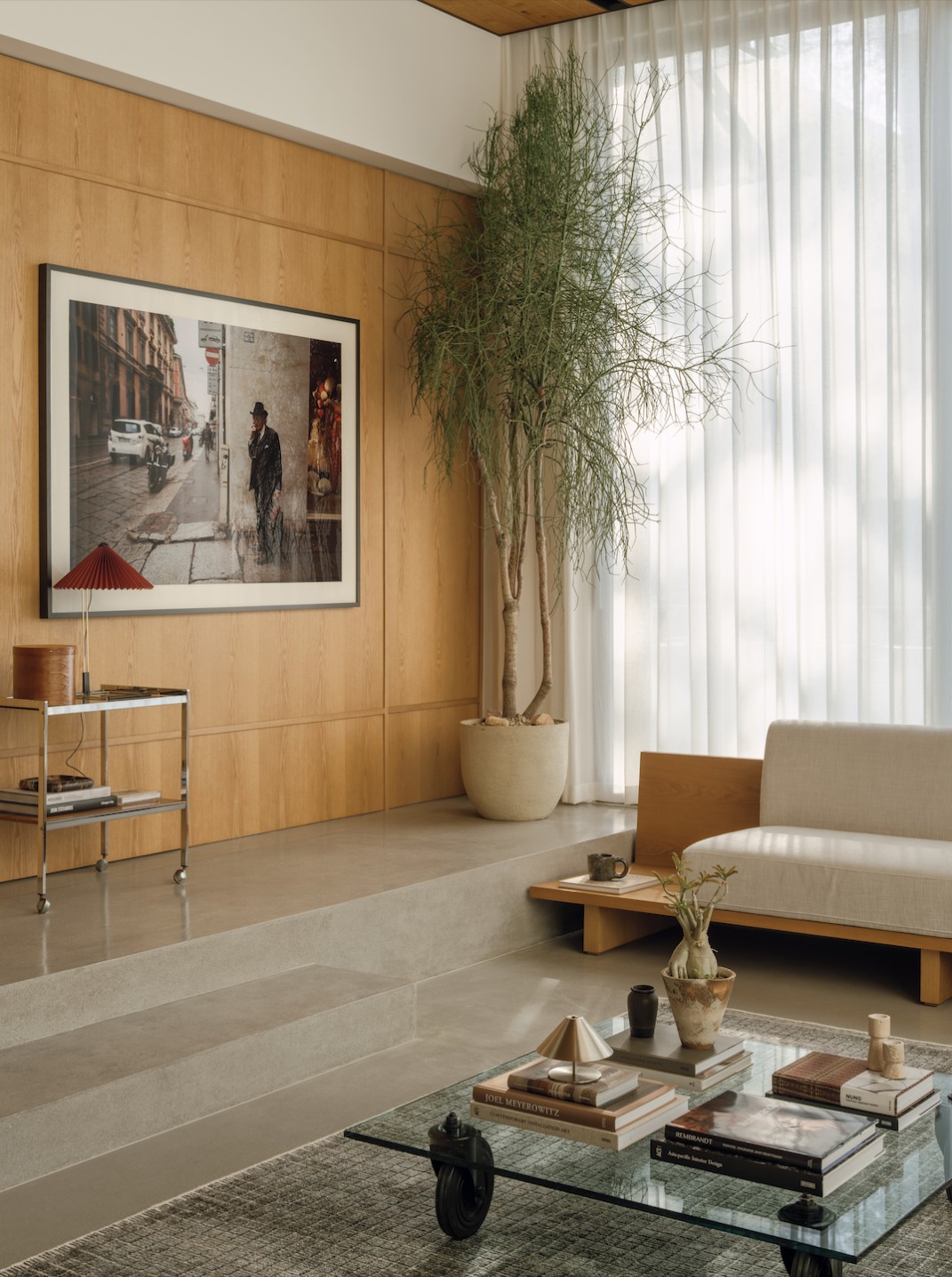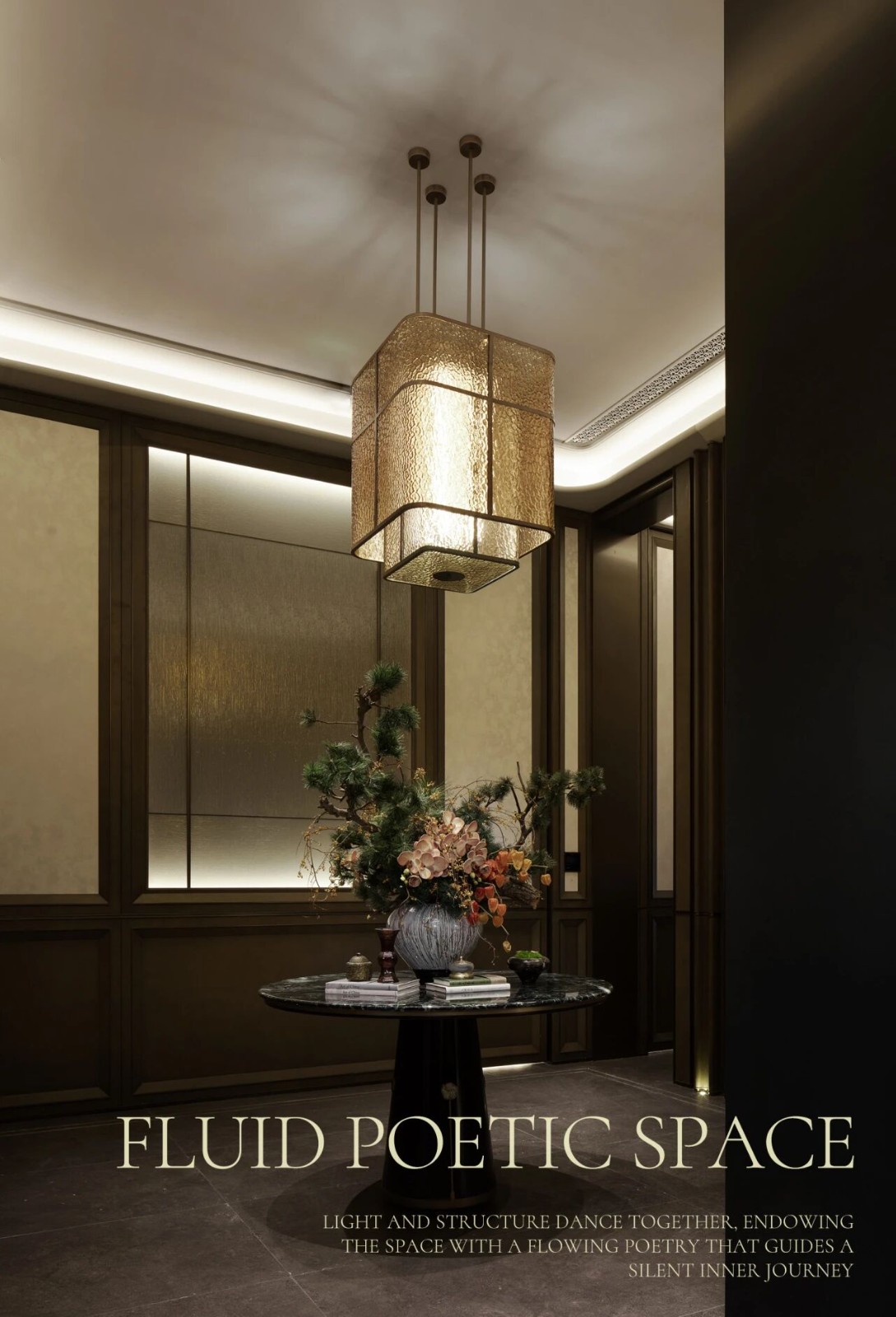Island House by Jacobsen Arquitetura / Angra dos Reis
2016-07-10 20:19
Designed by Jacobsen Arquitetura, the Island house had to suit the strict environmental standards limiting the proximity of construction to the sea, its height, maximum occupancy of the land and changes in the topography. To this end, we developed several conceptual studies with different geometries and topographical approaches. Final implementation was intended to create a connection between the two existing plateaus, generating a construction of a single, two-story volume.
这座岛屋由雅各布森·阿基德图拉设计,必须符合严格的环境标准,限制建筑与海洋的距离、高度、土地的最大占用率以及地形的变化。为此,我们用不同的几何学和地形方法开展了几项概念研究。最后的实现是为了在现有的两个平台之间建立一个连接,生成一个单一的、两层高的卷。
Access is through either of the floors: the private area is on the upper level, closest to the slope of the terrain, and the social and recreational areas are on the lower level, near the sea. The large overhang that offers shade for the lower floor is also the verandah that sets the perimeter.
可通过任一楼层进入:私人区域位于较高层,最接近地形坡度,而社会和娱乐区位于较低层,靠近海洋。大的悬垂,为较低的楼层提供阴凉处,也是阳台,设置周长。
The transparent façades ensure the house users’ interaction with nature as well as the lightness of the impact of the construction on the landscape.
透明的立面确保了房屋使用者与自然的互动,以及建筑对景观影响的轻盈。
The construction techniques and materials used were all designed to develop the same architectural concept we use on the continent, only now on an island where access is limited.
所使用的建筑技术和材料都是为了发展我们在非洲大陆使用的同样的建筑概念而设计的,直到现在才出现在一个准入有限的岛屿上。
We used a metallic structure and closures in prefabricated wood and glass panels, both easy to transport and enabling quick assembly, with a reduction of manpower requirements and low production of discards. Furthermore, this offered easy maintenance and low costs over the long run.
我们在预制木料和玻璃板上采用了金属结构和封闭结构,既便于运输,又便于快速组装,同时减少了人力需求,减少了丢弃物的产量。此外,从长远来看,这提供了易于维护和低成本的服务。
Architects: Jacobsen Arquitetura Project: AB Island House Project team: paulo jacobsen, bernardo jacobsen, edgar murata, ricardo castello branco, fernanda maeda, beatriz falcão, henrique vetro, mariana chaves Area: 935 sqm Location: Angra dos Reis, Rio de Janeiro, Brazil Photographs: léonardo finotti, rafael kamogawa
建筑师:Jacobsen Armisetura项目:AB岛房屋项目组:Paulo Jacobsen、Bernardo Jacobsen、Edgar Murata、Ricardo Castello Branco、Fernanda Maeda、Beatriz Falc o、Henrique Vetro、Mariana Chaves地区:935平方米地点:Angra dos Reis,里约热内卢,巴西照片:léonardo Finotti,Rafael Kamogawa
Thank you for reading this article!
 举报
举报
别默默的看了,快登录帮我评论一下吧!:)
注册
登录
更多评论
相关文章
-

描边风设计中,最容易犯的8种问题分析
2018年走过了四分之一,LOGO设计趋势也清晰了LOGO设计
-

描边风设计中,最容易犯的8种问题分析
2018年走过了四分之一,LOGO设计趋势也清晰了LOGO设计
-

描边风设计中,最容易犯的8种问题分析
2018年走过了四分之一,LOGO设计趋势也清晰了LOGO设计



















































