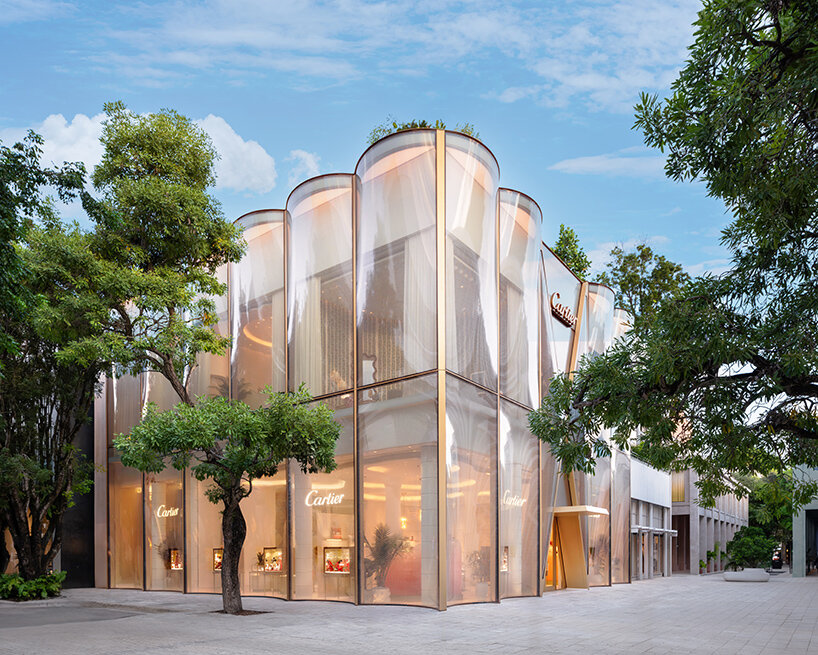Sustainable Mountain House in Western Montana
2018-01-15 20:57
Architects: Studio Zerbey in collaboration with Balance Associates Architects Project: Sustainable Mountain House Location: Montana, United States Area: 4,550 square foot Photography: Steve Keating
建筑师:泽尔比工作室与Balance Associates建筑项目合作:可持续山庄位置:美国蒙大拿州:4,550平方英尺摄影:史蒂夫·基廷
Description by architect: Completed as a collaboration between Studio Zerbey Architecture and Balance Associates Architects, the home was built by McMahon Construction. The natural modern home is sited carefully on a property that has a creek running through its backyard. The main house is 4,550 square feet including the main floor, upper floor master suite and finished basement. There is also a detached 2-story garage and man cave of 1,430 square feet bringing the total heated square footage to 5,980 square feet. The site has many complex design requirements such as steep slope, riparian area and flood plain.
建筑师的描述:作为工作室泽尔比建筑和平衡协会建筑师之间的合作完成,房子是由麦克马洪建筑公司建造的。这座自然的现代住宅被精心布置在一处有小溪穿过后院的地产上。主楼面积为4550平方英尺,包括主楼层、上层主套房和已完工的地下室。还有一个独立的2层车库和1,430平方英尺的人洞,使加热面积达到5,980平方英尺。该场地有许多复杂的设计要求,如陡坡、河岸面积和洪泛平原。
The owners wanted a strong connection between inside and out and although the street side of the house maintains a low profile, the creek side of the house has several indoor outdoor spaces, including a cantilevered dining deck supported by its own fireplace. The home also employs sustainable building strategies including super insulation, a green roof with local native plants and solar panels.
业主们想要在室内和室外之间建立牢固的联系,虽然房子的街道侧保持低调,但小溪一侧有几个室内室外空间,包括一个由自家壁炉支撑的悬臂式餐厅。住宅还采用了可持续的建筑策略,包括超级隔热、绿色屋顶、本地植物和太阳能电池板。
 举报
举报
别默默的看了,快登录帮我评论一下吧!:)
注册
登录
更多评论
相关文章
-

描边风设计中,最容易犯的8种问题分析
2018年走过了四分之一,LOGO设计趋势也清晰了LOGO设计
-

描边风设计中,最容易犯的8种问题分析
2018年走过了四分之一,LOGO设计趋势也清晰了LOGO设计
-

描边风设计中,最容易犯的8种问题分析
2018年走过了四分之一,LOGO设计趋势也清晰了LOGO设计


































































