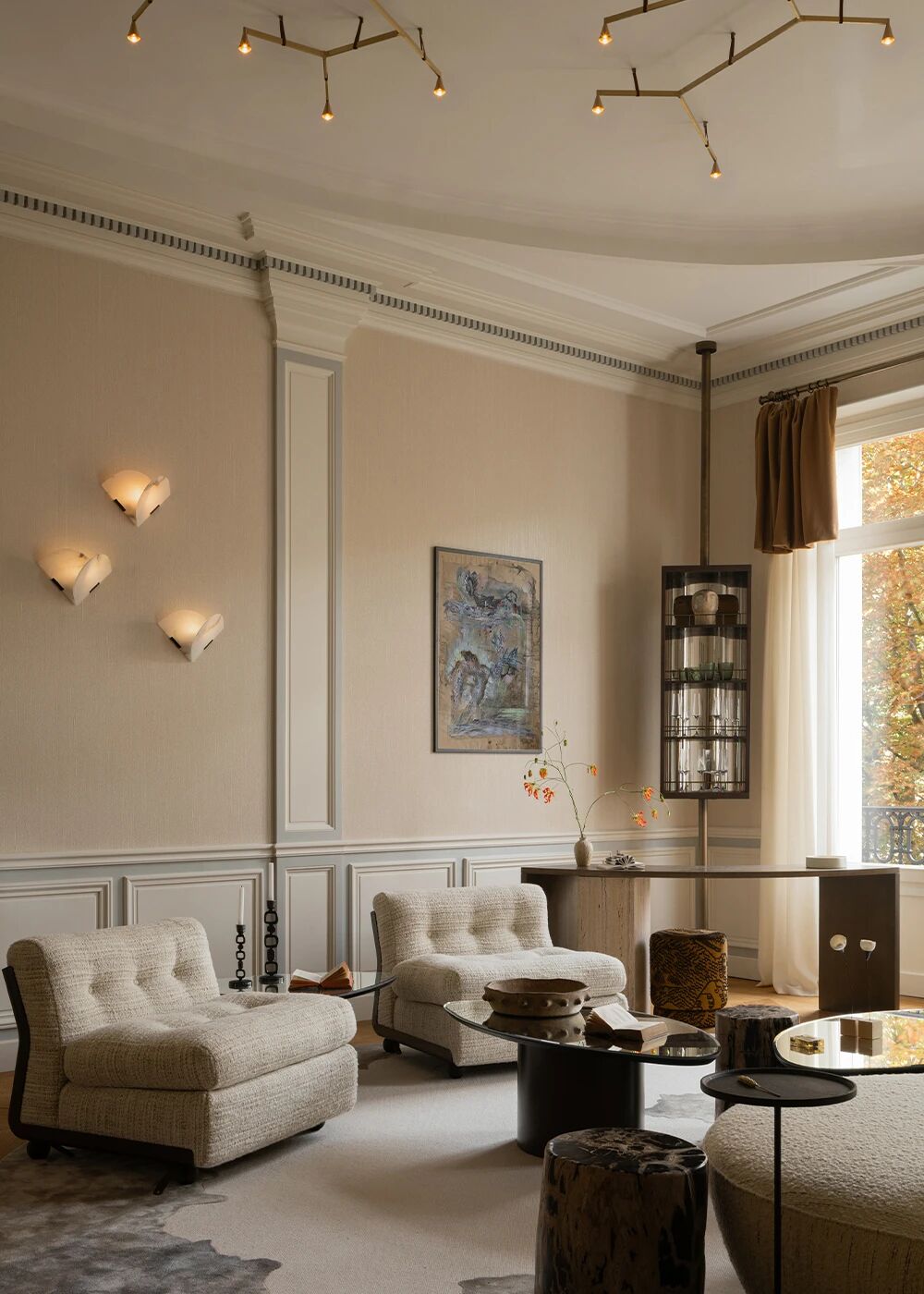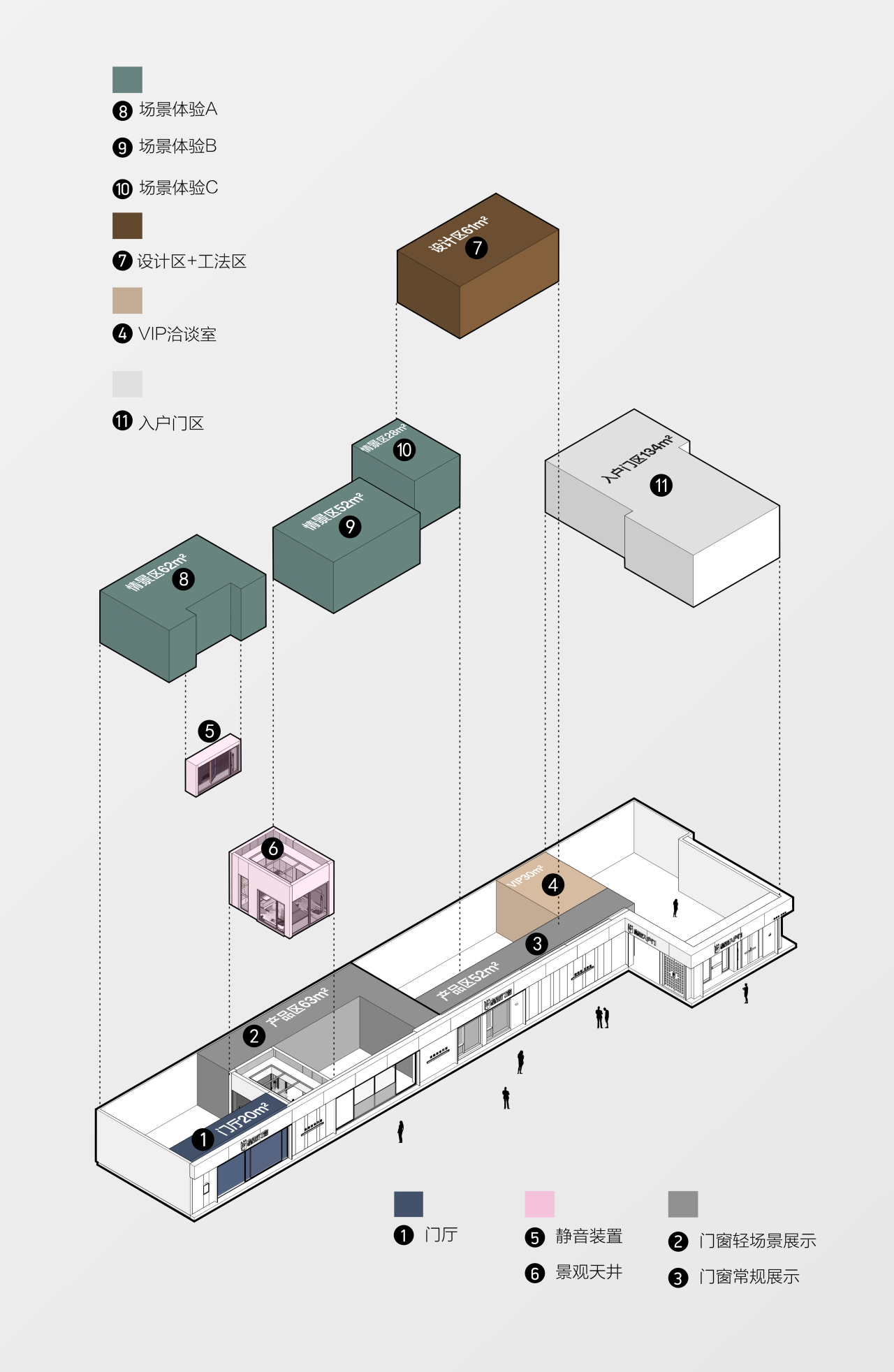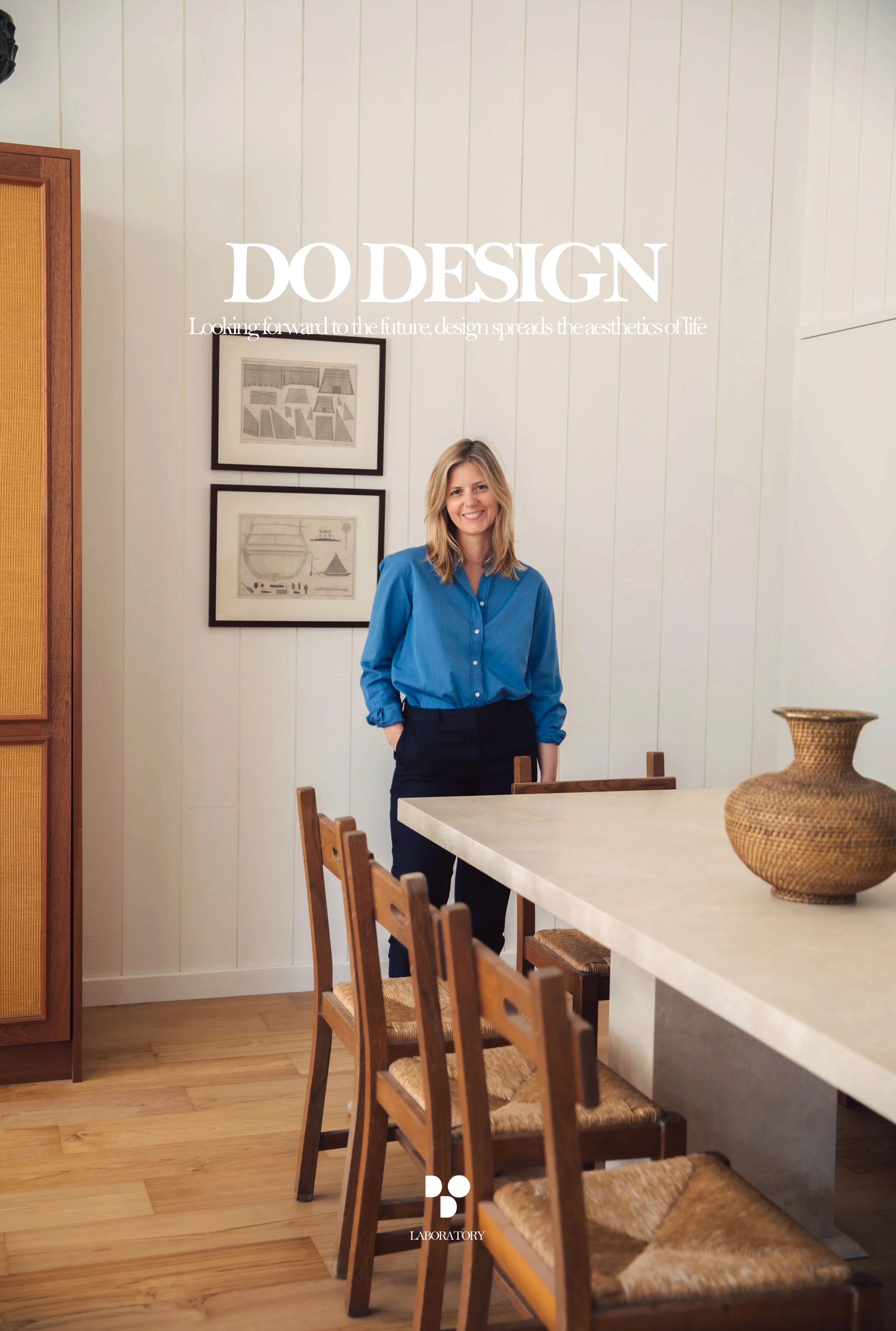Squam Lake Cabin / Murdough Design
2018-01-20 17:11
Architects: Murdough Design Project: Squam Lake Cabin Architect: Tom Murdough Project Team: Jenny Tjia, Rob Potish Location: Center Harbor, New Hampshire, United States
建筑师:穆尔面团设计项目:斯库姆湖小屋建筑师:汤姆·穆尔面团项目组:珍妮·特加,罗布·波蒂什地点:美国新罕布什尔州中心港
Designed by Murdough Design, the Squam Lake Cabin is a lake home for a family and their guests. Sitting on an existing foundation, the home is thought of as a simple box protected by a large sheltering roof, with spaces designed to create a variety of distinct experiences. The communal areas – living, dining, kitchen – are open, airy, and bright, while the private bedrooms are cozy and cocoon-like. The vertical, narrow slot of the stairway contrasts with the horizontal extension of the decks into the landscape.
由穆尔面团设计,斯夸姆湖小屋是一个湖的家,一个家庭和他们的客人。坐在一个现有的基础上,家庭被认为是一个简单的盒子保护一个巨大的遮挡屋顶,空间设计,以创造各种不同的体验。公共区域-居住、就餐、厨房-是开放的、通风的、明亮的,而私人卧室则是舒适的,像茧一样。楼梯的垂直窄缝与甲板水平延伸进入景观形成鲜明对比。
Catwalks and balconies seem to float in the trees and provide views to the lake below. Throughout the day, dappled light reflects off the water and onto the wood ceilings, illuminating the spaces with a flickering glow. Changing by the day and season, the spaces are best experienced as one moves up, down, in, out, and through the house and into the landscape beyond.
猫道和阳台似乎漂浮在树木中,为下面的湖泊提供了视野。一天中,光线从水中反射出来,反射到木质天花板上,用闪烁的光晕照亮空间。随着季节和白天的变化,空间在上下、下、出、穿过房子和景观中都是最好的体验。
 举报
举报
别默默的看了,快登录帮我评论一下吧!:)
注册
登录
更多评论
相关文章
-

描边风设计中,最容易犯的8种问题分析
2018年走过了四分之一,LOGO设计趋势也清晰了LOGO设计
-

描边风设计中,最容易犯的8种问题分析
2018年走过了四分之一,LOGO设计趋势也清晰了LOGO设计
-

描边风设计中,最容易犯的8种问题分析
2018年走过了四分之一,LOGO设计趋势也清晰了LOGO设计




































































