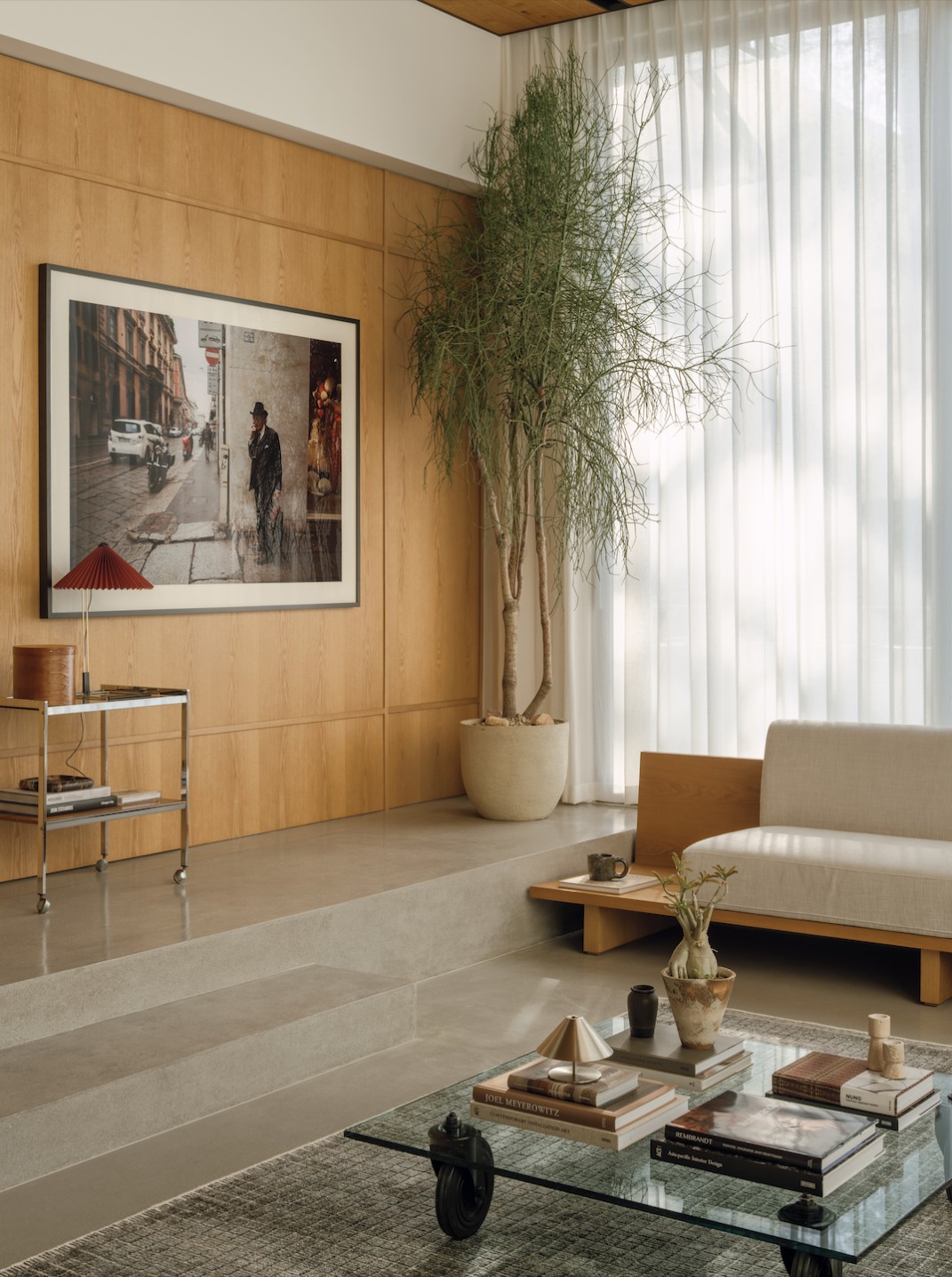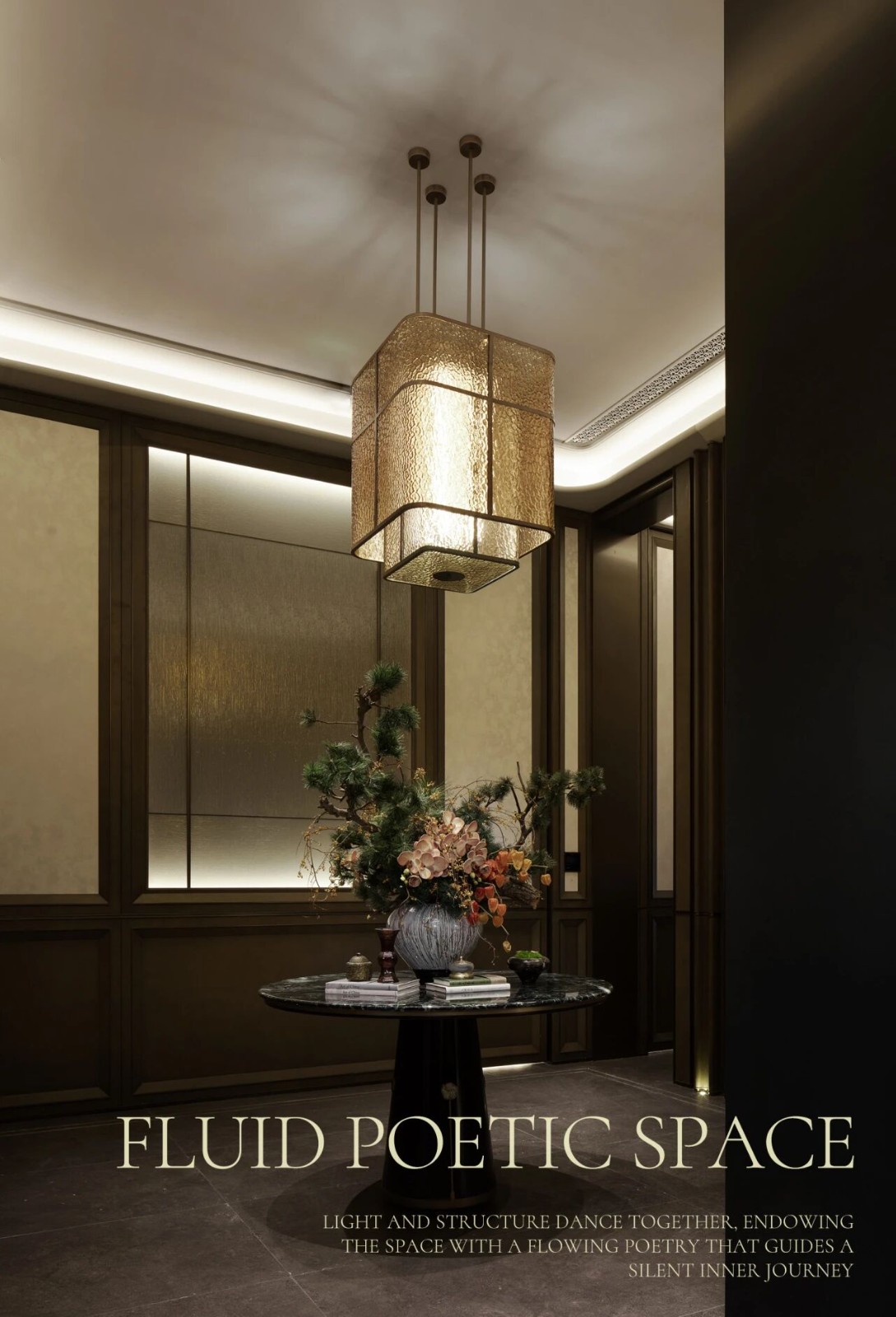Getaway House in the City of Piracicaba / Isay Weinfeld
2016-06-29 19:34


This is a getaway house erected in the city of Piracicaba, 250km away from Sao Paulo. It is intended to serve as a meeting point for a family whose members are scattered across various cities around the state. The 2,000m² land resulted from merging two corner-lots in a gated condominium. Not only did the position of the house take into account the sloping contour of the land, but also its orientation (North), as to provide the bedrooms and social areas with the best possible sunlight.
这是一所离家出走的房子,建在距离圣保罗250公里的皮拉奇卡巴市。它的目的是作为一个家庭的集合点,其成员分散在全国各地的各个城市。这2000平方米的土地是在一个封闭的共管公寓中合并了两个角落的地块而形成的。房子的位置不仅考虑了土地的倾斜轮廓,而且还考虑了它的方位(北),以便为卧室和社会区域提供尽可能好的阳光。


The distribution on three floors arranged in perpendicular axes allows the land displacement to be overcome naturally, and makes the garden accessible from any floor: – the lower ground, semi-subterranean and positioned in the lowest level of the land, parallel to the contour lines, houses storage areas, the mechanical room and garage – that standing on grid pillars.
按垂直轴线排列的三层楼的布局使土地位移得以自然克服,并使花园可从任何楼层进入:-位于地势最低的地面、半地下和位于等高线、房屋储藏区、机械室和车库之上的地势较低的建筑


– the ground floor, laid out as an L and accessible from the street through an S-shaped ramp, houses the service areas and the lounge/dining room. The latter, fully encased in glass, overlooks on one side the back portion of the land and merges with the pool deck through wide sliding doors; on the other side, it is shielded from the sun and secluded from the street by a long sun baffle made of large vertical concrete slabs, unevenly placed along the whole facade.
-一楼为L,可通过S形坡道从街道进入,设有服务区和休息室/餐厅。后者完全用玻璃包裹,一面俯瞰陆地的背面,通过宽的滑动门与泳池甲板融为一体;另一方面,它被一个由大的垂直混凝土板制成的长长的遮阳板隔开,不均匀地放置在整个立面上。


– the upper floor, a volume that stretches perpendicularly to the contour of the land, cantilevers towards the street at one end, and at the other plants on the higher section of the plot. It houses the bedrooms and the den – the latter opening onto a large wooden deck, built on the ceiling slab over the lounge/dining room.
-上一层,垂直延伸至土地轮廓的面积,悬臂向街道的一端,在地块较高部分的其他植物。它住着卧室和书房-后者开在一个大木甲板上,建在休息室/餐厅上方的天花板上。


The swimming pool is snug in the nook of the “L” formed by the social and service areas, and the slope rising to higher sections of the land.
游泳池紧靠在由社会和服务区形成的“L”的角落里,坡度上升到陆地的较高部分。
Project: Getaway House Architect: Isay Weinfeld Collaborator Architect: Domingos Pascali Project Manager: Monica Cappa Santoni Design Team: Adriana Aun, Juliana Scalizi, Pablo Alvarenga, Leandro Garcia Built Area: 1,980 m² Location: Piracicaba, Brazil Photographs: Leonardo Finotti
项目:getaway House Architect:Isay Weinfeld合作者建筑师:Domingos Pascali项目经理:Monica Cappa Santoni设计小组:Adriana Aun,Juliana Scalizi,Pablo Alvarenga,Leandro Garcia建筑面积:1,980平方米:巴西皮拉奇卡巴,照片:Leonardo Finotti






























Thank you for reading this article!
谢谢你阅读这篇文章!































