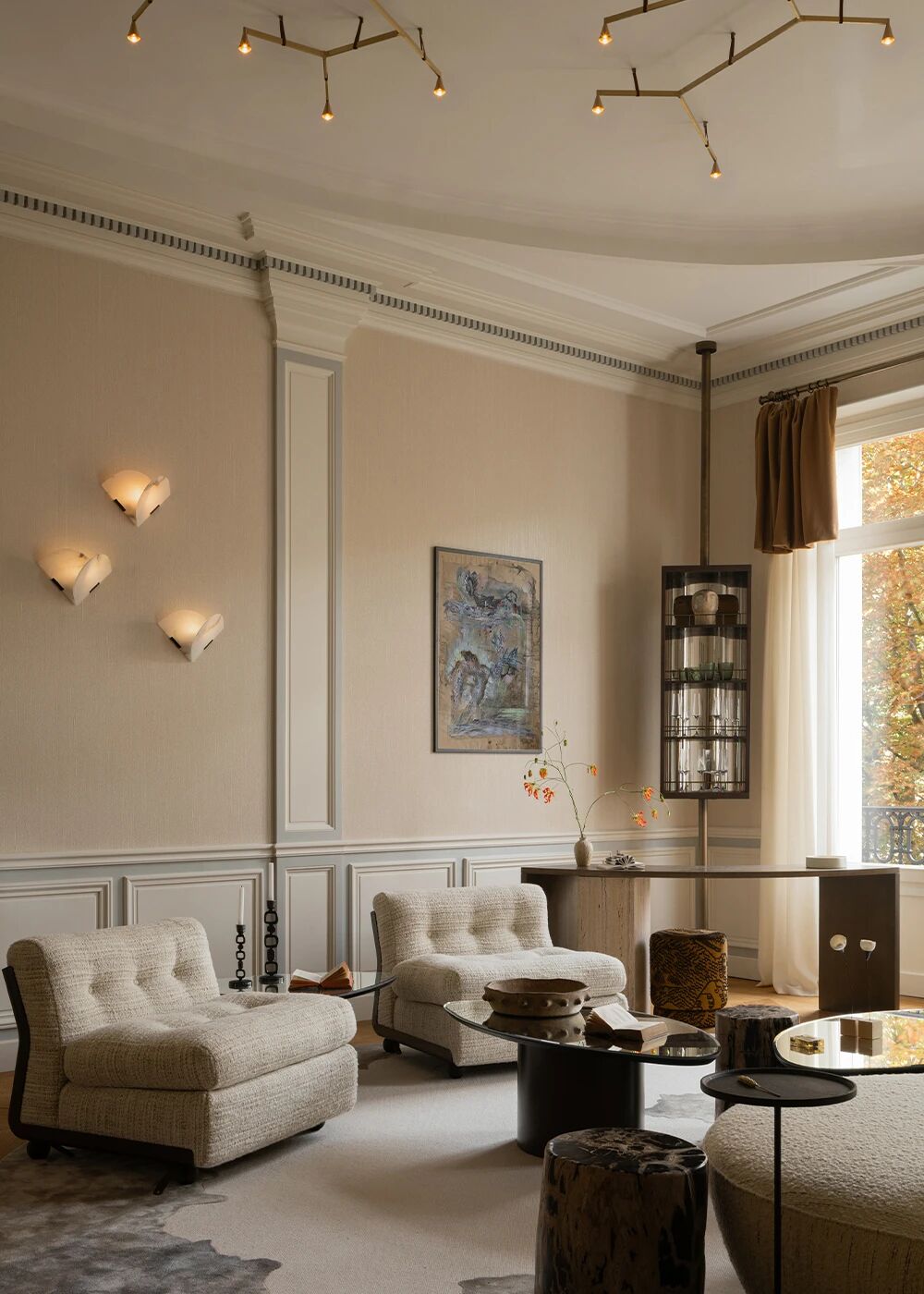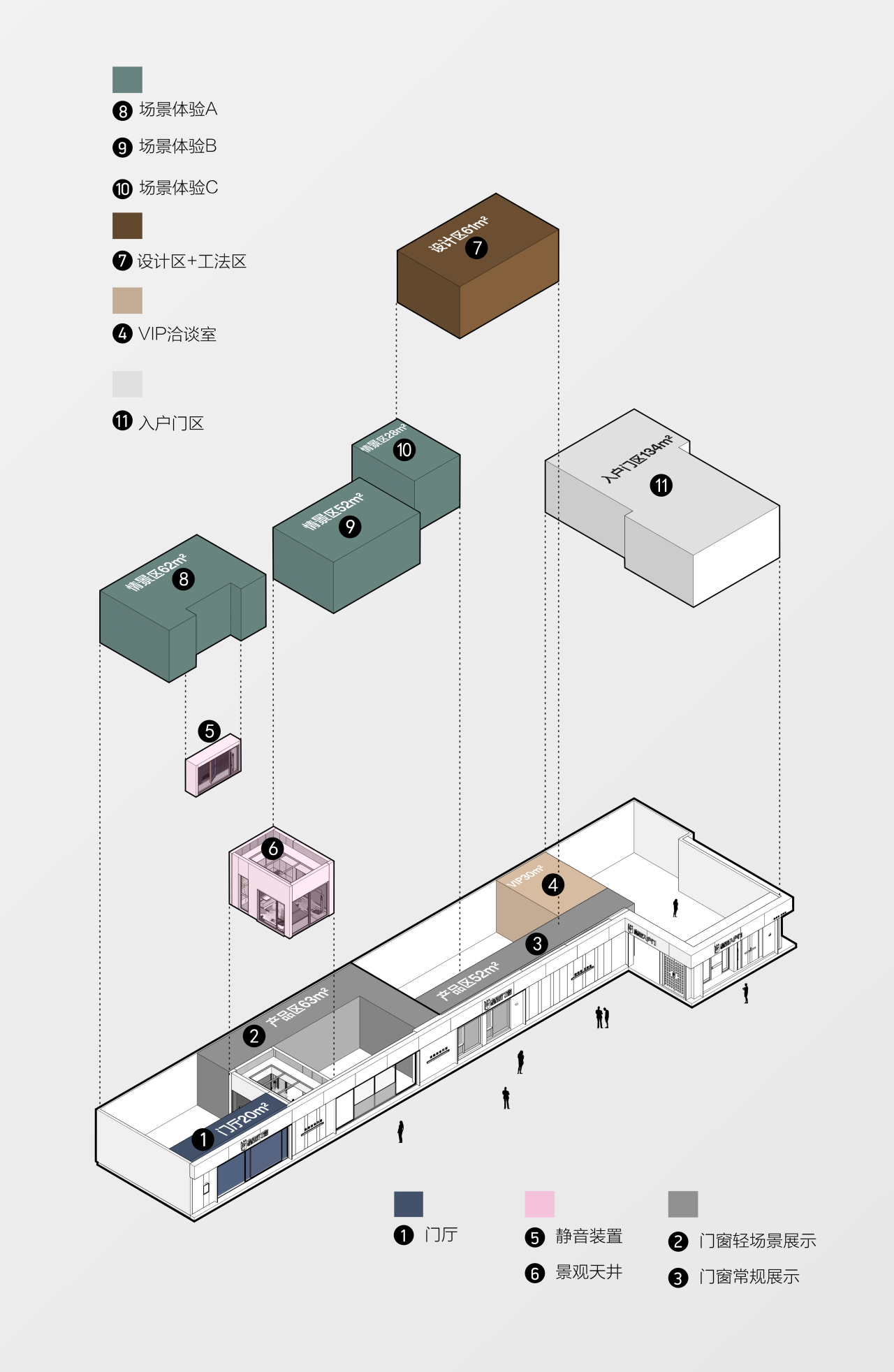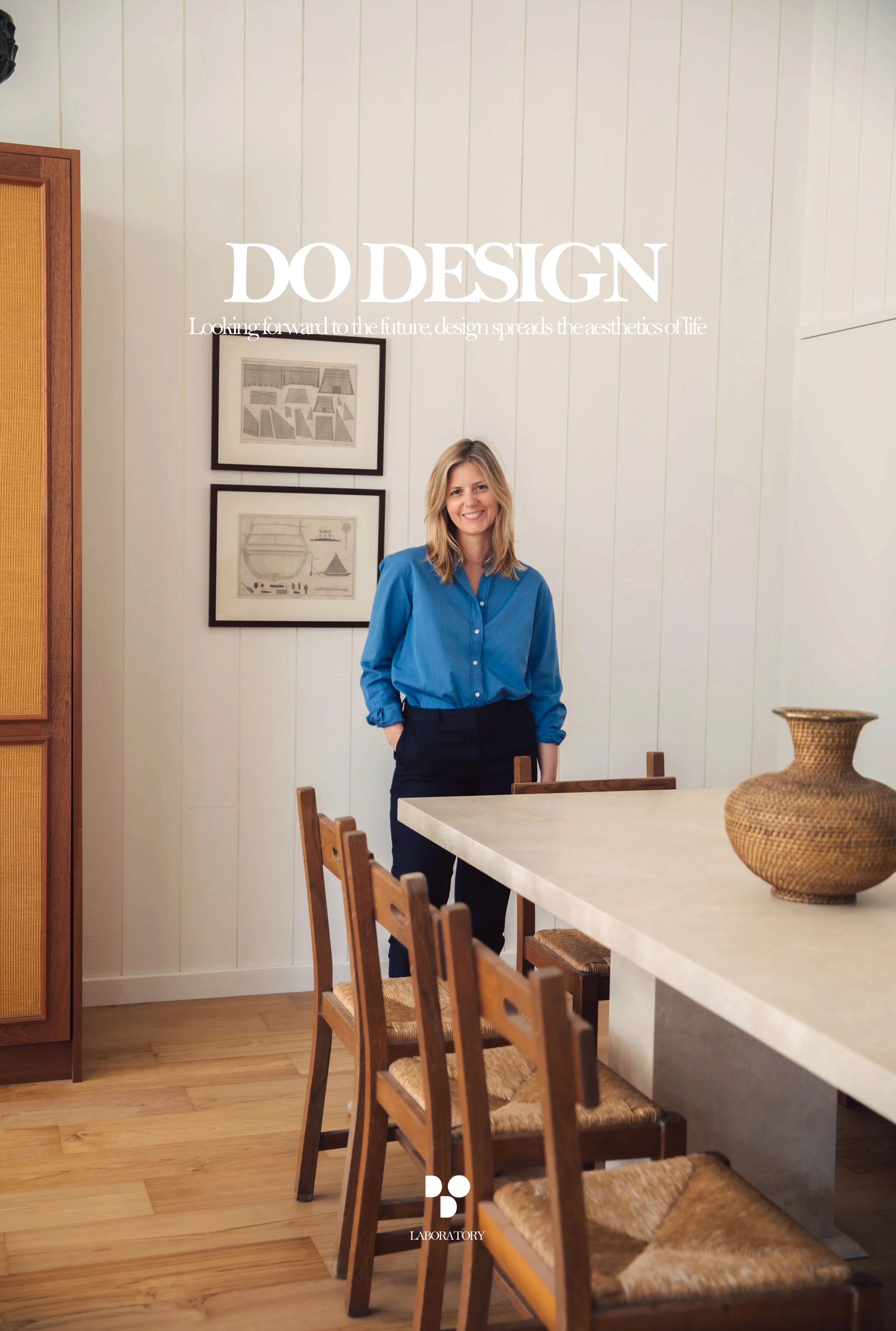Victorian Brick House Transformed from Dark and Cluttered into Light and Spacious Home
2018-01-23 19:56
Architects: Amos Goldreich Architecture Project: Renovation of Victorian Brick House Architect in Charge: Amos Goldreich Location: London Borough of Islington, United Kingdom Area: 175.0 m2 Project Year 2017 Photography: Rory Gardiner
建筑师:Amos Goldreich建筑项目:翻修维多利亚时代的砖房建筑师负责:Amos Goldreich地点:伦敦伊斯灵顿区,英国地区:175.0平方米项目2017年摄影:罗里·嘉丁纳
This project, a Victorian brick house in Islington, comprises of a side and roof extension, as well as extensive internal refurbishment. Featuring open-plan kitchen, dining and living areas on the ground and lower-ground floors, Elfort Road House has been transformed from dark and cluttered into light and spacious.
该项目是位于伊斯灵顿的维多利亚式砖房,由侧边和屋顶延伸部分以及广泛的内部翻新组成。在地面和底层的开放式厨房、餐厅和生活区,埃尔福尔道大厦已经从黑暗和杂乱变成了灯光和宽敞。
Our clients, a young family of three, required a larger property with extensive space. The brief was to create a light, airy, family-friendly environment: an abode featuring sophisticated simplicity, clever uses of space, an open-plan feel for entertaining, contemporary touches, yet with a respect for the original period style and featuring high-quality, timeless design.
我们的客户,一个年轻的三口之家,需要更大的财产和广阔的空间。简约是创造一个轻盈,通风,家庭友好的环境:一个住所具有复杂的简单性,巧妙的使用空间,开放式的感觉,娱乐,当代的接触,但尊重原始的时期风格,并具有高质量,永恒的设计。
The spaces for eating, living and working are arranged over an open series of half-levels, exploiting volume and light. Removing the third bedroom at the first half-landing resulted in a study half the depth and a spacious double-height living room. This creates a visual connection between the dining room, kitchen, front living room and study.
饮食、生活和工作的空间布置成一系列开放的半层,充分利用体积和光线。拆除第三间卧室的前半个落地,导致了一个研究,一半的深度和一个宽敞的双高度客厅。这创造了一个视觉连接餐厅,厨房,前客厅和书房。
Energy efficient features, including LED lighting and new plumbing with underfloor heating in the kitchen and dining area, also add aesthetic uniformity and reduce clutter. All windows were replaced with double-glazed, timber windows.
节能的功能,包括LED照明和新的管道地板加热在厨房和餐厅,也增加了美观的均匀性和减少杂乱。所有的窗户都换成了双层木窗.
The selection of materials was kept to a minimum so that the house would feel ‘streamlined’ and not too busy. This restriction was echoed in the choice of colour palette to enhance the space in terms of size and fluidity. Oak flooring was laid throughout, except in the bathroom and WC where we used patterned porcelain tiles.
材料的选择保持在最低限度,这样房子就会感觉到“流线型”而不是太繁忙。在颜色调色板的选择中,这种限制是一致的,以提高空间的大小和流动性。除了浴室和卫生间,我们使用了图案瓷砖的地方外,Oak地板铺设在整个区域。
Plywood is used for all the bespoke joinery as it is a common material which can be used in different and extraordinary ways. It is relatively cheap, stable, flexible and very strong. We exposed the edges of the ply to add warmth to the design, while covering the faces with a scratch and heat-resistant, anti-bacterial nanotech material called Fenix NTM that can be used in both dry and wet areas. Due to these properties, it was also used to cover all kitchen surfaces.
胶合板适用于所有定制细木工,因为它是一种常见的材料,可以不同的方式使用。它相对便宜,稳定,灵活,很强。我们暴露了面料的边缘,以增加设计的温暖,同时用一种名为芬尼克斯NTM的耐划痕和耐热的纳米材料覆盖面部,这种材料既可用于干燥地区,也可用于潮湿地区。由于这些特性,它也被用来覆盖所有厨房表面。
Externally we used coated zinc on the side and roof extension as it blends well with the surrounding context, and for its physical properties. We chose a colour similar in tone to the neighbouring tiled roofs. Zinc has the ability to resist continued corrosion and its protective barrier provides longevity that protects a building’s exterior for years to come. Zinc is also a very environmentally friendly metal for a number of reasons. It is 100 percent recyclable and can be reused.
在外部,我们使用涂锌在侧面和屋顶延伸,因为它与周围的环境很好地融合,它的物理性质。我们选择了一种与邻近瓦片屋顶的色调相似的颜色。锌具有抵抗持续腐蚀的能力,它的保护屏障提供长寿,保护建筑物的外部在未来数年。由于多种原因,锌也是一种非常环保的金属。它是100%的可回收和可重复使用。
 举报
举报
别默默的看了,快登录帮我评论一下吧!:)
注册
登录
更多评论
相关文章
-

描边风设计中,最容易犯的8种问题分析
2018年走过了四分之一,LOGO设计趋势也清晰了LOGO设计
-

描边风设计中,最容易犯的8种问题分析
2018年走过了四分之一,LOGO设计趋势也清晰了LOGO设计
-

描边风设计中,最容易犯的8种问题分析
2018年走过了四分之一,LOGO设计趋势也清晰了LOGO设计






























































