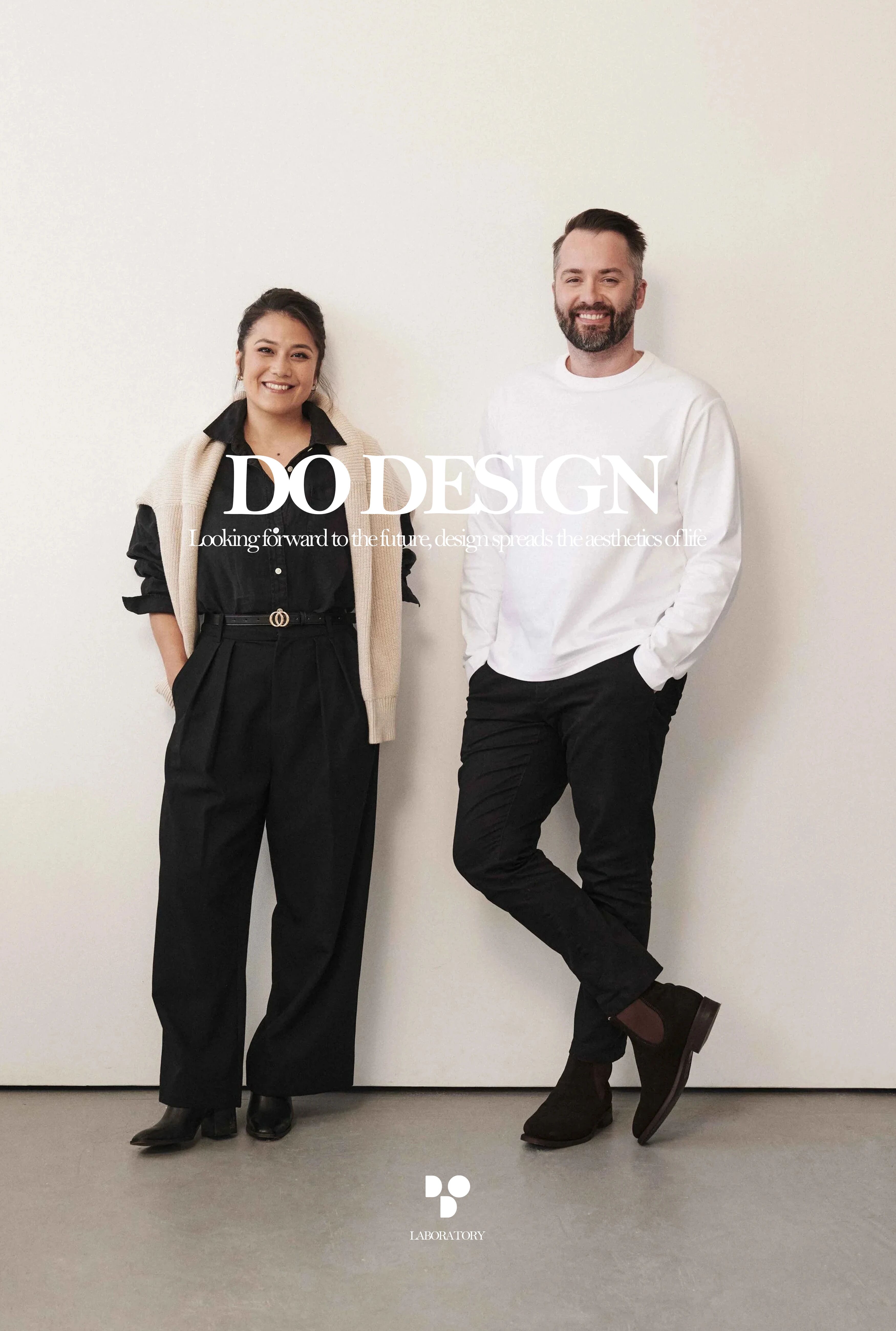Hawthorn House: A Refurbishment and Extension of an Existing Dwelling in a Victorian Transitional Style
2018-01-22 08:16
Architects: AM Architecture Project: Hawthorn House Location: Melbourne, Australia Size: 340 m2 Photography: Dianna Snape
建筑师:AM建筑项目:山楂屋位置:澳大利亚墨尔本:340平方米摄影:戴安娜·斯内普
Description by architect: The starting point was a unique and dignified building which had been left fragmented and incomplete by an unsympathetic extension sometime in the 90’s. What remained was a short lived experience of the original heritage building which bled into a characterless modern extension.
建筑师的描述:起点是一座独特而有尊严的建筑,在90年代的某个时候,由于缺乏同情心的延伸,建筑变得支离破碎,残缺不全。剩下的是原始遗产建筑的短暂生命体验,它延伸到了一个没有特色的现代延伸。
The intention was two-fold, firstly to lengthen and consolidate the experience of the original Hawthorn house by extending the formal corridor to a third bay, and restoring the original ceiling height and heritage detail throughout.
其用意有两方面,一是延长和巩固山楂屋的原有经验,将正式走廊延伸至第三湾,并恢复原有的天花板高度和文物细节。
Secondly to delineate the modern part with a clear threshold and create a new architecture that would transform the existing generic extension and become the soul of the new indoor and outdoor living areas.
第二,用清晰的门限勾勒出现代的部分,创造出一种新的建筑,它将改变现有的泛型扩展,成为新的室内和室外生活区域的灵魂。
Once through the formal corridor, the transition into the modern part of the building is marked by a flood of light and the openness of a new kitchen/ dining/ living area. The kitchen begins as a white marble slab sitting on a heavy timber table and holds the gas cook-top. The dining table continues unbroken from beneath the marble into the dining area, running for approximately 7.5 metres, and creating an elegant formality. This replaces the gesture of the formal dining table seating a generous 15 people.
一旦通过正式的走廊,过渡到现代部分的建筑物是一个fl木的光和一个新的厨房/餐饮/生活区的开放性。厨房一开始是一个白色的大理石板,坐在一张厚重的木桌上,上面放着煤气炊具。餐桌从大理石下面一直延伸到就餐区,持续约7.5米,并创造了优雅的形式。这取代了正式餐桌上15人的姿态。
At one end the kitchen leads into a prep kitchen and larder and at the dining end the kitchen bench drops lower, and becomes a cushioned seat running parallel to the dining table to accommodate a revolving conversation at dinner parties.Finally the table leads to doubles doors opening onto a north facing garden. This arrangement, stylistically and practically brings the kitchen, meals, dining and living together in a gesture of informal and communal gathering, as one might experience in a farmhouse kitchen.
在一端,厨房通向预备厨房和储藏室,在餐厅尽头,厨房长椅下降到较低的位置,成为一个与餐桌平行的缓冲座椅,以便在晚宴上进行旋转对话。最后,这张桌子通向北面花园的双门。这种安排,在风格上和实践上,把厨房,吃饭,就餐和生活在一起,作为一个非正式的和集体聚会的姿态,就像你在农舍厨房里所经历的那样。
The marble plinth continues in each of the wet areas celebrating the daily rituals of cooking, cleaning and washing and creating associations with the Victorian through this age old material. Black steel creates a reference to the steel detail prevalent in the Victorian era, and various other parts of the new language are dropped into the heritage interior to bind the two distinct parts together.
大理石基座继续在每个潮湿地区庆祝日常的仪式烹饪,清洁和清洗,并建立联系维多利亚通过这一古老的材料。黑钢创造了对维多利亚时代流行的钢铁细节的引用,新语言的其他各个部分被放入遗产内部,将这两个不同的部分结合在一起。
The original two storey mass is opened up to the garden with a new glazing line at ground level, and the first floor is conceptualised as box clad in timber on its underside, and hovering over a continuous ground plane.
原来的两层楼的质量是向花园开放的,在地面上有一条新的玻璃线,一楼被概念化为在其底部覆盖着木料的盒子,并在一个连续的地面上盘旋。
Externally new elements include a new balcony and vine covered entertaining area. The pergola sits over a timber deck and cantilevers over the pool to create a swimming-hole-like lagoon, where at the edges of the deck one might sit with their legs in the water under dappled shade to escape the summer heat. Water surrounds the deck, catching reflections and adding to the sensory experience.
外部新元素包括一个新的阳台和藤蔓覆盖娱乐区。珀戈拉坐在一个木甲板上,悬挑在游泳池上,形成了一个像游泳馆一样的泻湖,在那里,人们可以坐在甲板的边缘,腿在水里,在斑驳的阴影下躲避夏季的酷暑。水包围甲板,捕捉倒影,增加感官体验。
The theme of this green space and language of the pergola is drawn from the first floor balcony, which enables the kid’s bedrooms and entertaining rooms to open up and appreciate the garden and northerly aspect.
这片绿地的主题和Pergola的语言来源于firstfloor阳台,这使得孩子的卧室和娱乐室能够开放和欣赏花园和北面。
The balcony is formed as a vine covered truss which enables clear span of the opening below. The pergola utilises the same diagonals as the truss which brace the structure and form an almost floral motif at the column junctions. Overall the new components express their structural function in a formal and almost decorative manner creating a modern continuity with the idea of Victorian decoration.
阳台是由藤蔓覆盖的桁架构成,使下面的开口有清晰的跨度。龙骨采用与桁架相同的对角线,支撑结构,并在柱连接处形成一个几乎花的图案。总的来说,这些新部件以一种正式的、几乎是装饰性的方式表达了它们的结构功能,创造了与维多利亚式装饰理念的现代连续性。
 举报
举报
别默默的看了,快登录帮我评论一下吧!:)
注册
登录
更多评论
相关文章
-

描边风设计中,最容易犯的8种问题分析
2018年走过了四分之一,LOGO设计趋势也清晰了LOGO设计
-

描边风设计中,最容易犯的8种问题分析
2018年走过了四分之一,LOGO设计趋势也清晰了LOGO设计
-

描边风设计中,最容易犯的8种问题分析
2018年走过了四分之一,LOGO设计趋势也清晰了LOGO设计
































































