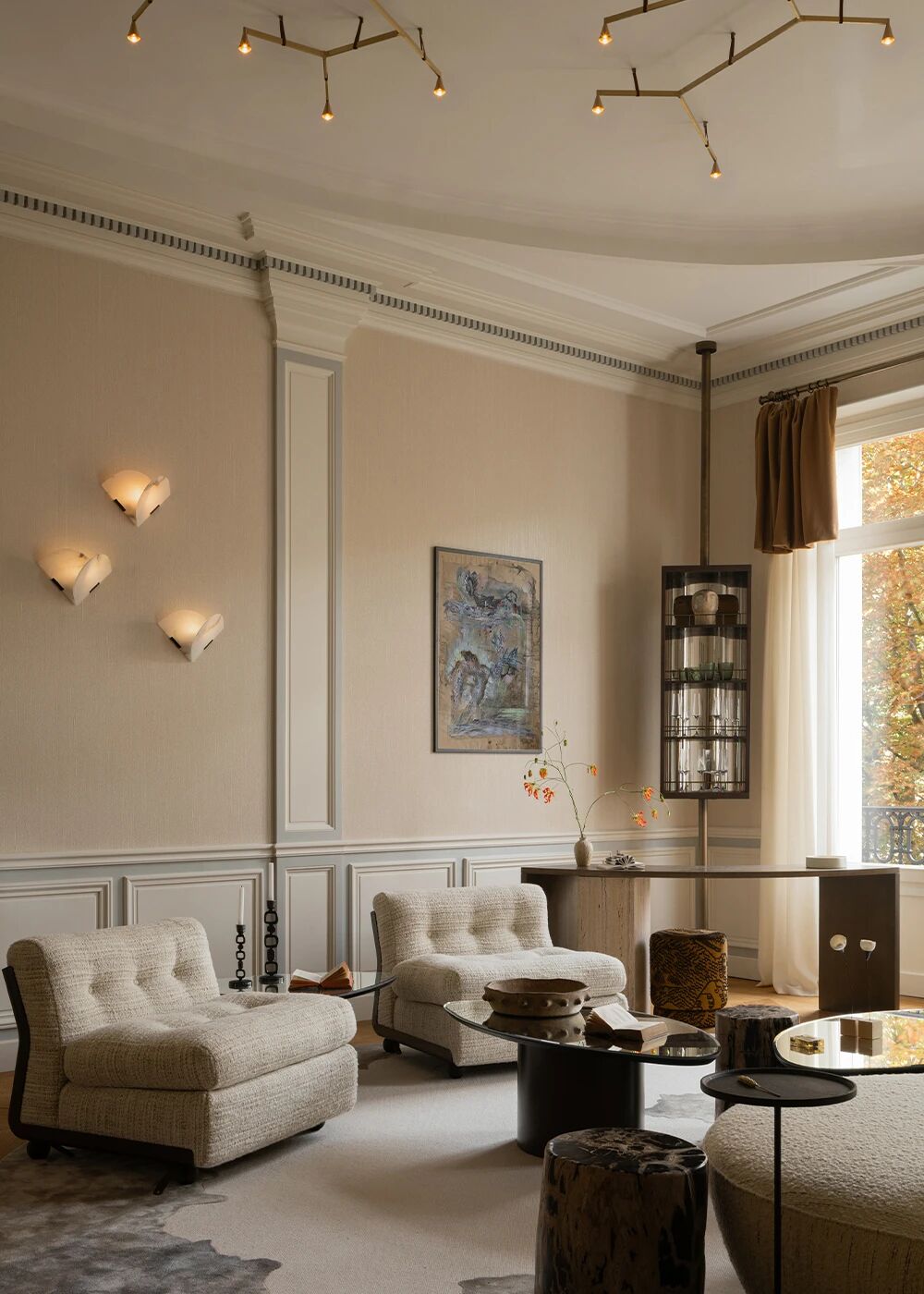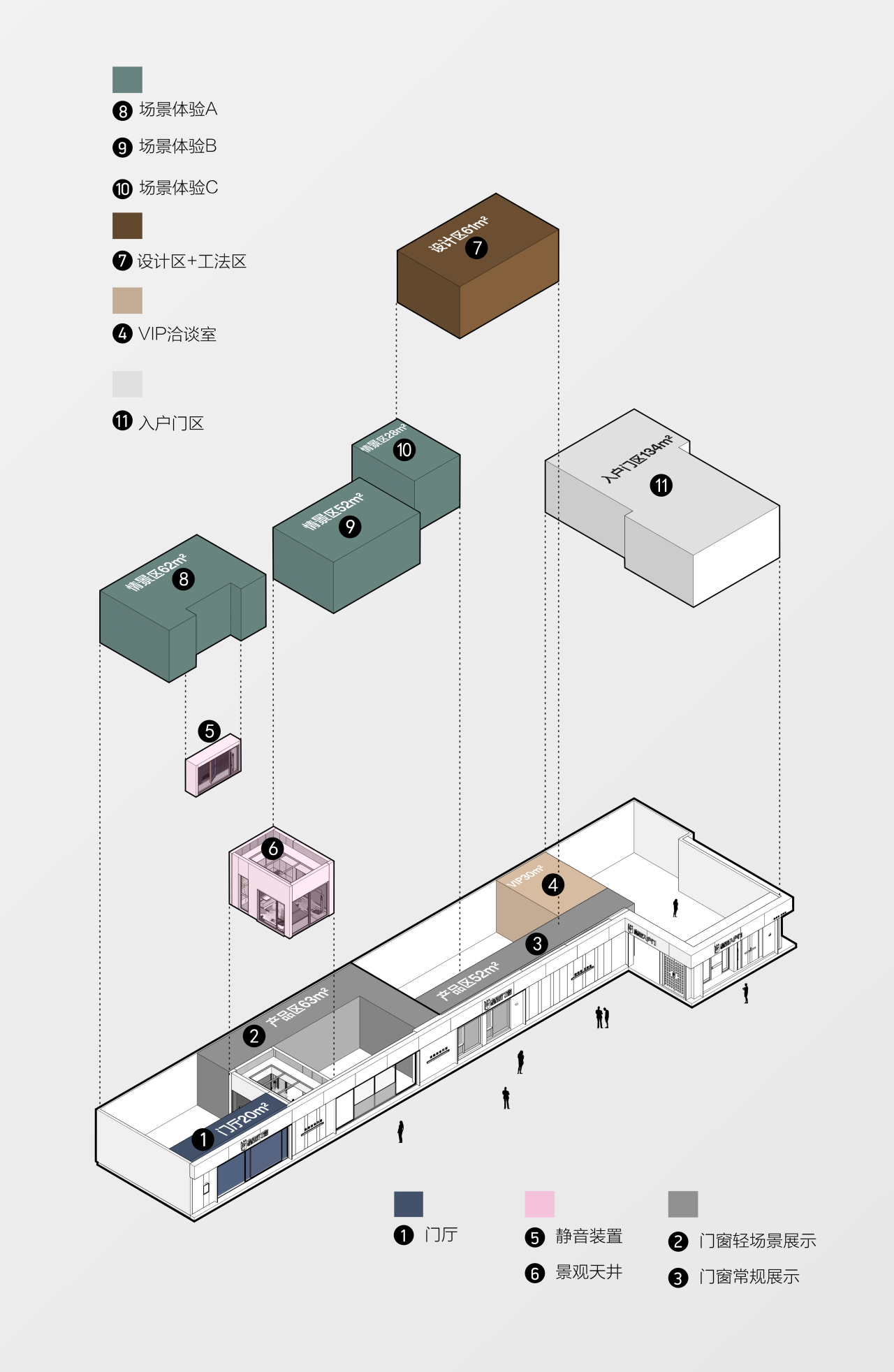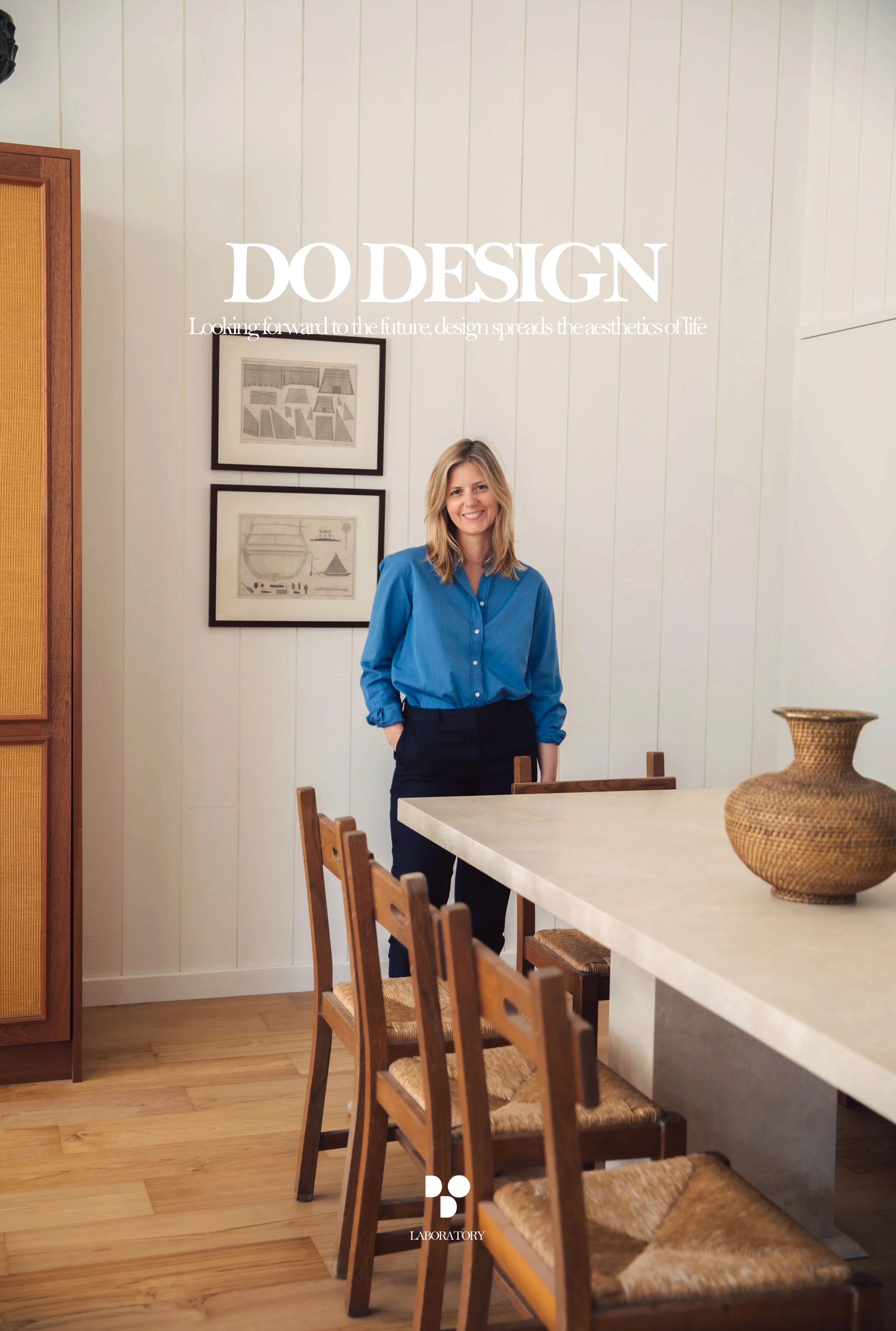Refuge House Nestled into the Rock / The Pierre by Olson Kundig
2018-01-28 20:49
Architects: Olson Kundig Project: The Pierre – Refuge House Design Principal: Tom Kundig, FAIA Project Manager: Chris Gerrick, LEED AP Interior Design: Charlie Hellstern Location: San Juan Island, United States Area 2500.0 sqm Photography: Dwight Eschliman / Olson Kundig, Benjamin Benschneider / Olson Kundig
建筑师:奥尔森昆迪格项目:皮埃尔-庇护所设计首席:汤姆昆迪格,FAIA项目经理:ChrisGerrick,LEED美联社室内设计:查理赫尔斯斯特恩位置:圣胡安岛,美国面积2500.0平方米摄影:德怀特埃舍利曼/奥尔森昆迪格,本杰明本施耐德/奥尔森昆迪格
The owner’s affection for a stone outcropping on her property inspired the design of this refuge house. Conceived as a retreat nestled into the rock, the Pierre (the French word for stone) celebrates the materiality of the site. From certain angles, the house—with its rough materials, encompassing stone, green roof, and surrounding foliage—almost disappears into nature.
业主对一块石头露露在她的财产上的感情启发了这个避难所的设计。顾名思义,皮埃尔(法语是石头的意思)是为了庆祝遗址的重要性。从某些角度来看,这座房子-其粗糙的材料,包括石头、绿色屋顶和周围的树叶-几乎消失在大自然中。
With the exception of a separate guest suite, the house functions on one main level, with an open-plan kitchen, dining, and living space. A wood-clad storage box (made with siding reclaimed from a Lionel Pries–designed house) transitions from outside to inside. Its two large bookcases open to provide concealed access to laundry and kitchen storage. A large pivoting steel and glass door provides access to a terrace.
除了一个独立的客房,房子在一个主层上运作,有一个开放式的厨房、餐厅和生活空间。一个木质的储物箱(由莱昂内尔派瑞斯设计的房子回收的壁板制成)从外部过渡到内部。它的两个大书柜打开,可以隐秘地进入洗衣房和厨房储藏室。一个大的旋转钢和玻璃门提供了通往露台的通道。
The materiality of the built structure—mild steel, smooth concrete, and drywall—create a neutral backdrop for the interior furnishings and artwork and the exterior views to the bay and surrounding landscape.
建筑结构的重要性-软钢、光滑的混凝土和干墙-为室内陈设和艺术品创造了一个中性的背景,以及对海湾和周围景观的外部景观。
Throughout the house, the rock protrudes into the space, contrasting with the luxurious textures of the furnishings. Interior and exterior fireplace hearths are carved out of existing stone; leveled on top, they are otherwise left raw. In the master bathroom, water cascades through three polished pools, natural sinks in the existing stone. Off the main space, a powder room is carved out of the rock; a mirror set within a skytube reflects natural light into the space.
整个房子里,岩石突出到空间里,与豪华的家具结构形成对比。内部和外部壁炉炉膛由现有石材雕刻而成;顶部平整,否则将其保留原状。在主浴室里,水通过三个抛光的水池,自然沉入现有的石头。在主空间外,从岩石上雕刻出一个粉末室;在天管内设置的镜子将自然光反射到空间中。
Contemporary works of art by Cameron Martin, Jesse Paul Miller, Andres Serrano, Franz West, and Claude Zervas are mounted inside and outside the house. Antique furniture and art objects are complemented by custom pieces. The custom light fixtures are based on the designs of Irene McGowan, a Seattle artist and lighting designer best known for her work with noted Northwest architect Roland Terry. Interiors by Olson Kundig, in collaboration with the client.
卡梅隆·马丁、杰西·保罗·米勒、安德烈斯·塞拉诺、弗兰兹·韦斯特和克劳德·泽瓦斯的当代艺术作品都安装在房子内外。古董家具和艺术品是由定制的物品补充的。定制的灯具是基于艾琳麦高万的设计,她是西雅图的一位艺术家和照明设计师,她最著名的工作是与著名的西北建筑师罗兰特里。内部由奥尔森昆迪格,与客户合作。
Set at a right angle to the main space, a master suite features a custom-designed bed with a leather headboard and footboard set in the middle of floor-to ceiling bookshelves.
主套房与主空间成直角,配有一张定制的床,床头板和人造板都放在地板到天花板的书架中间。
To set the house deep into the site, portions of the rock outcropping were excavated through a combination of machine work and handwork. The contractor used large drills to set the outline of the building, then used dynamite, hydraulic chippers, and wire saws and other hand tools, working with finer and finer implements as construction progressed. Excavated rock was reused as crushed aggregate in all the stonework, a reminder of the building process, while huge pieces of rock were employed for the carport structure.
为了使房子深入到现场,部分岩石露头是通过机器和手工相结合的方式挖掘出来的。承包商使用大型钻头确定建筑物的轮廓,然后使用炸药、液压碎屑、电锯和其他手工工具,并在施工过程中使用更精细的工具。挖掘出来的岩石在所有的石材中都被用作碎石,提醒我们建造的过程,而大块头的岩石则被用于搬运结构。
 举报
举报
别默默的看了,快登录帮我评论一下吧!:)
注册
登录
更多评论
相关文章
-

描边风设计中,最容易犯的8种问题分析
2018年走过了四分之一,LOGO设计趋势也清晰了LOGO设计
-

描边风设计中,最容易犯的8种问题分析
2018年走过了四分之一,LOGO设计趋势也清晰了LOGO设计
-

描边风设计中,最容易犯的8种问题分析
2018年走过了四分之一,LOGO设计趋势也清晰了LOGO设计








































































