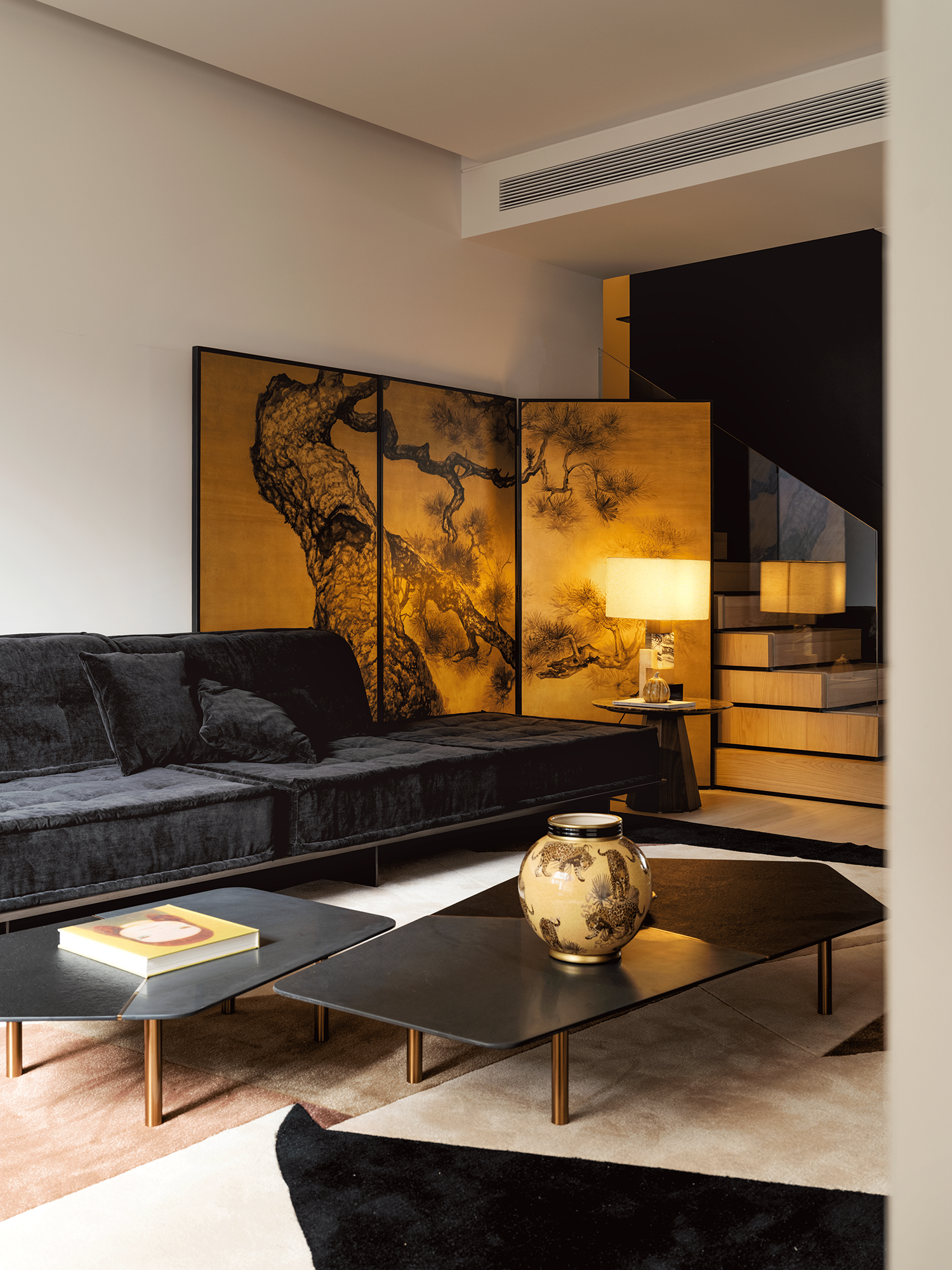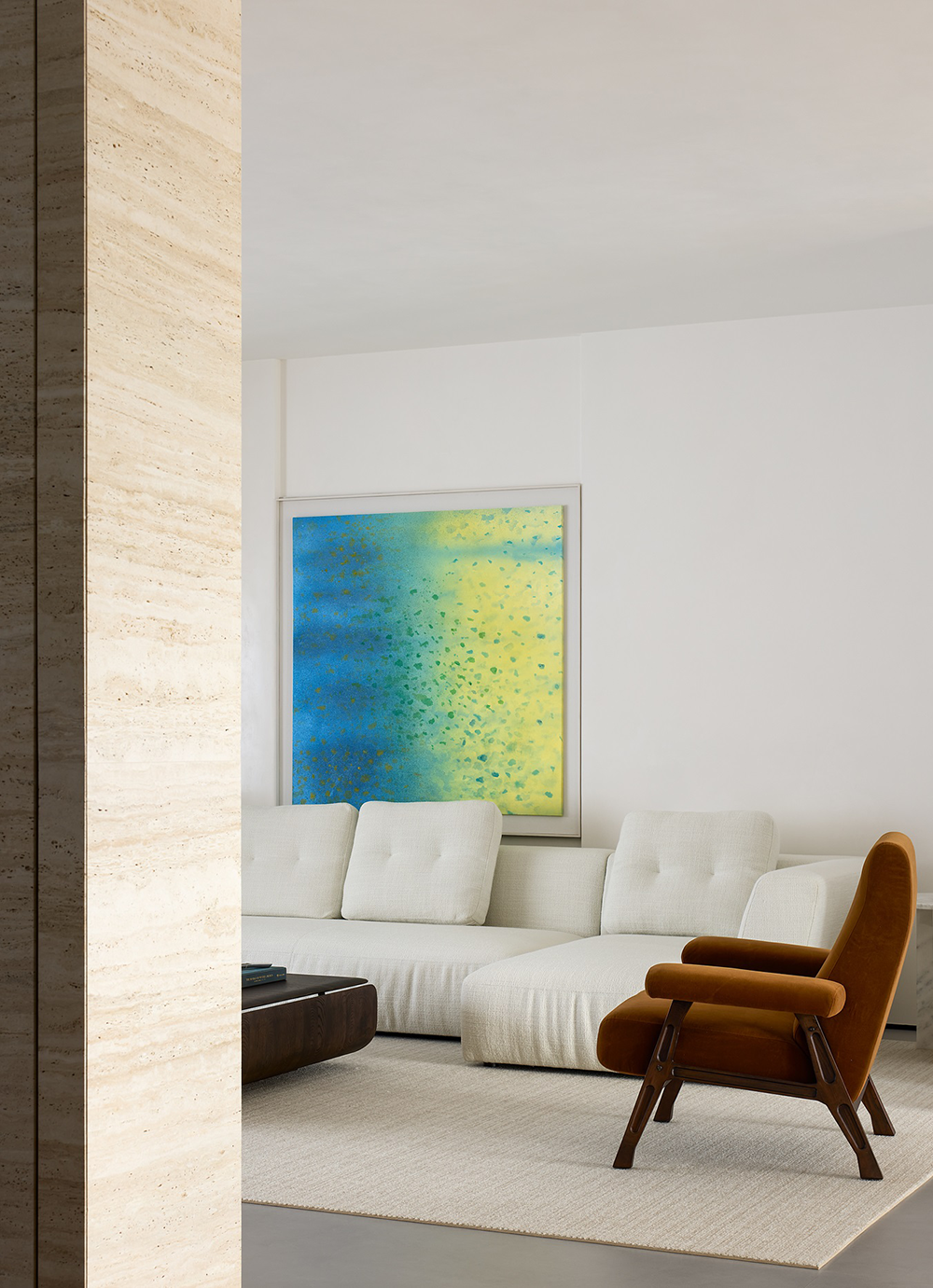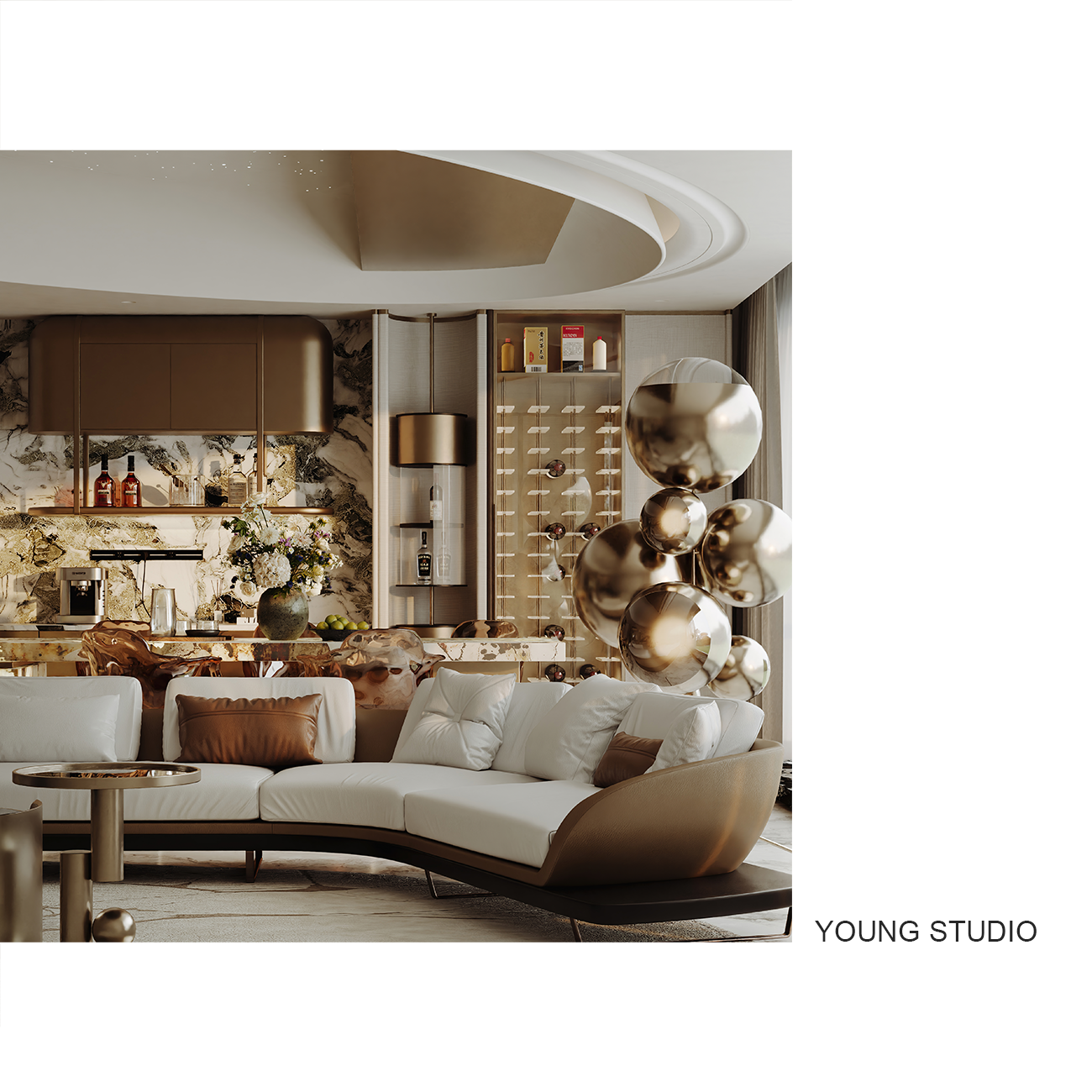Esherick Sea Cliff House in San Francisco / Edmonds Lee Architects
2018-01-26 20:50
Architects: Edmonds Lee Architects Project: Esherick Sea Cliff House Location: San Francisco, California, United States Year 2017 Photography: Joe Fletcher
建筑师:埃德蒙兹·李建筑师项目:埃舍利克海崖楼位置:美国加利福尼亚州旧金山2017年摄影:乔·弗莱彻
When the new owners of the this home that was originally designed by famed Bay Area mid-century architect Joseph Esherick approached Edmonds Lee to help them renovate the historically-loaded project, the architects felt a sense of deference without obligation, and an enthusiasm for taking on this modestly-sized but historically important house, and giving spatial clarification to their clients’ visions of openness, joy, light, and exploration.
这座房子最初是由著名的海湾地区中叶建筑师约瑟夫·埃舍利克(JosephESherick)设计的。当这座房子的新主人走近埃德蒙兹·李(Edmonds Lee),帮助他们翻修这个历史悠久的项目时,建筑师们感到了一种没有义务的尊重感,他们热衷于接受这座规模适中但具有历史重要性的房子,并在空间上澄清了客户对开放、欢乐、光明和探索的憧憬。
Edmonds Lee didn’t enlarge the house’s footprint or square footage, but they did rework the interior plans and spatial sequences in order to design ways to structurally and architecturally give a sense of containment to the newly-expanded interior spaces, brightly-colored pops of paintings and vases, and the expressive maximalism the clients naturally gravitated towards.
埃德蒙兹·李(Edmonds Lee)并没有扩大房子的占地面积或面积,但他们确实重新设计了室内规划和空间序列,以便在结构和建筑上赋予新扩大的室内空间一种包容感,色彩鲜艳的绘画和花瓶,以及客户自然倾向的表现主义。
The Esherick Sea Cliff house itself is a flip plan, with living space on the top floor and bedrooms and a family room on the lower floor, with an entrance that leads right towards a grand staircase that became the central organizing element around which Edmonds Lee began to operate, keeping it as a spatial cue but removing busy details like posts and guard rails and transforming it into a floating cantilevered structure that brought light into the lower rooms and a sense of logic to the interior space.
埃舍利克海崖别墅本身就是一个翻转方案,顶层和卧室都有居住空间,下层有一个家庭房间,入口一直通向一个大楼梯,这是埃德蒙兹·李(Edmonds Lee)开始运作的主要组织元素,它是一个空间线索,但去掉了柱子和护栏等繁忙的细节,并将其改造成一个漂浮的悬臂式结构,给下层房间带来了亮光,给室内空间带来了一种逻辑感。
 举报
举报
别默默的看了,快登录帮我评论一下吧!:)
注册
登录
更多评论
相关文章
-

描边风设计中,最容易犯的8种问题分析
2018年走过了四分之一,LOGO设计趋势也清晰了LOGO设计
-

描边风设计中,最容易犯的8种问题分析
2018年走过了四分之一,LOGO设计趋势也清晰了LOGO设计
-

描边风设计中,最容易犯的8种问题分析
2018年走过了四分之一,LOGO设计趋势也清晰了LOGO设计
































































