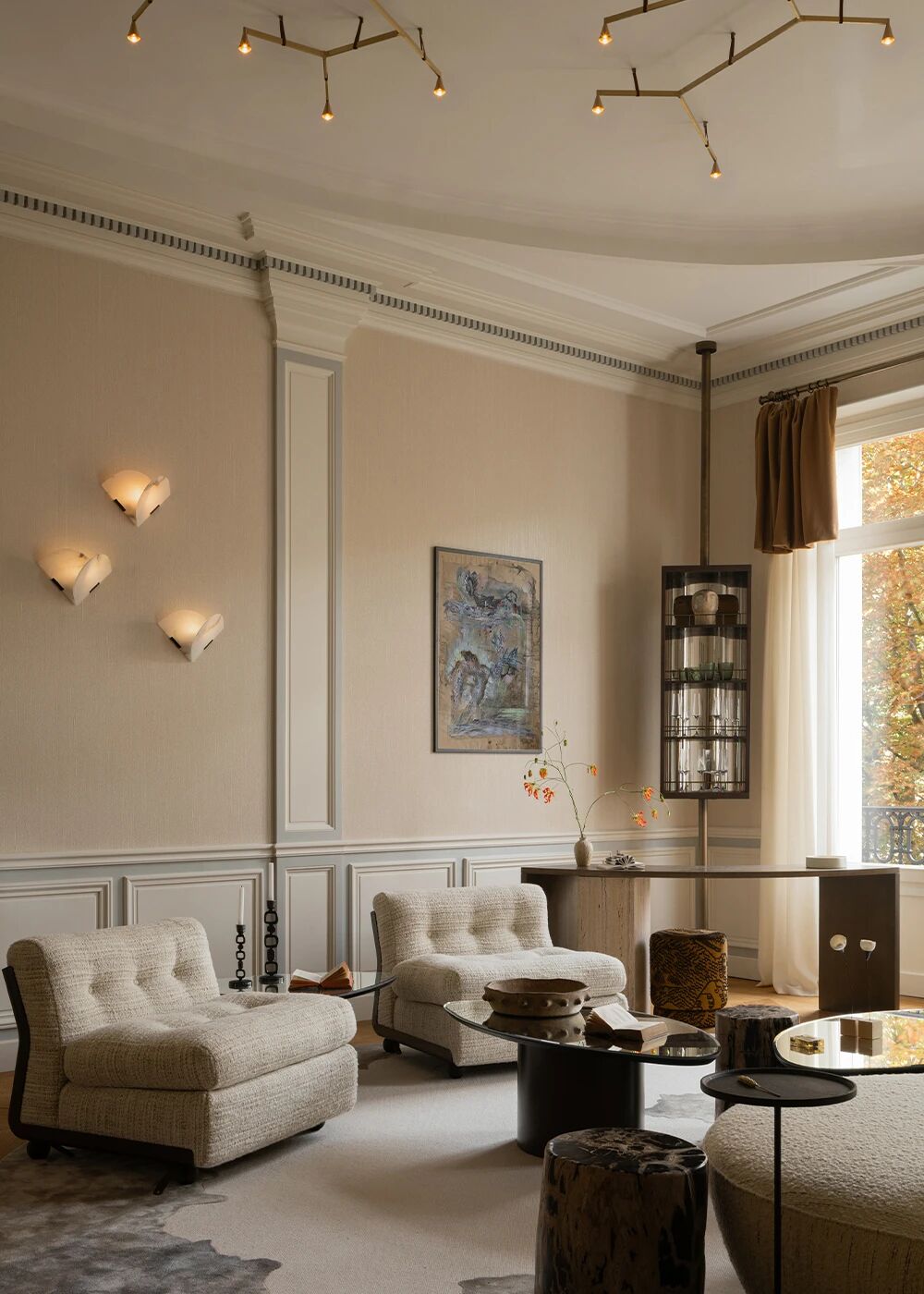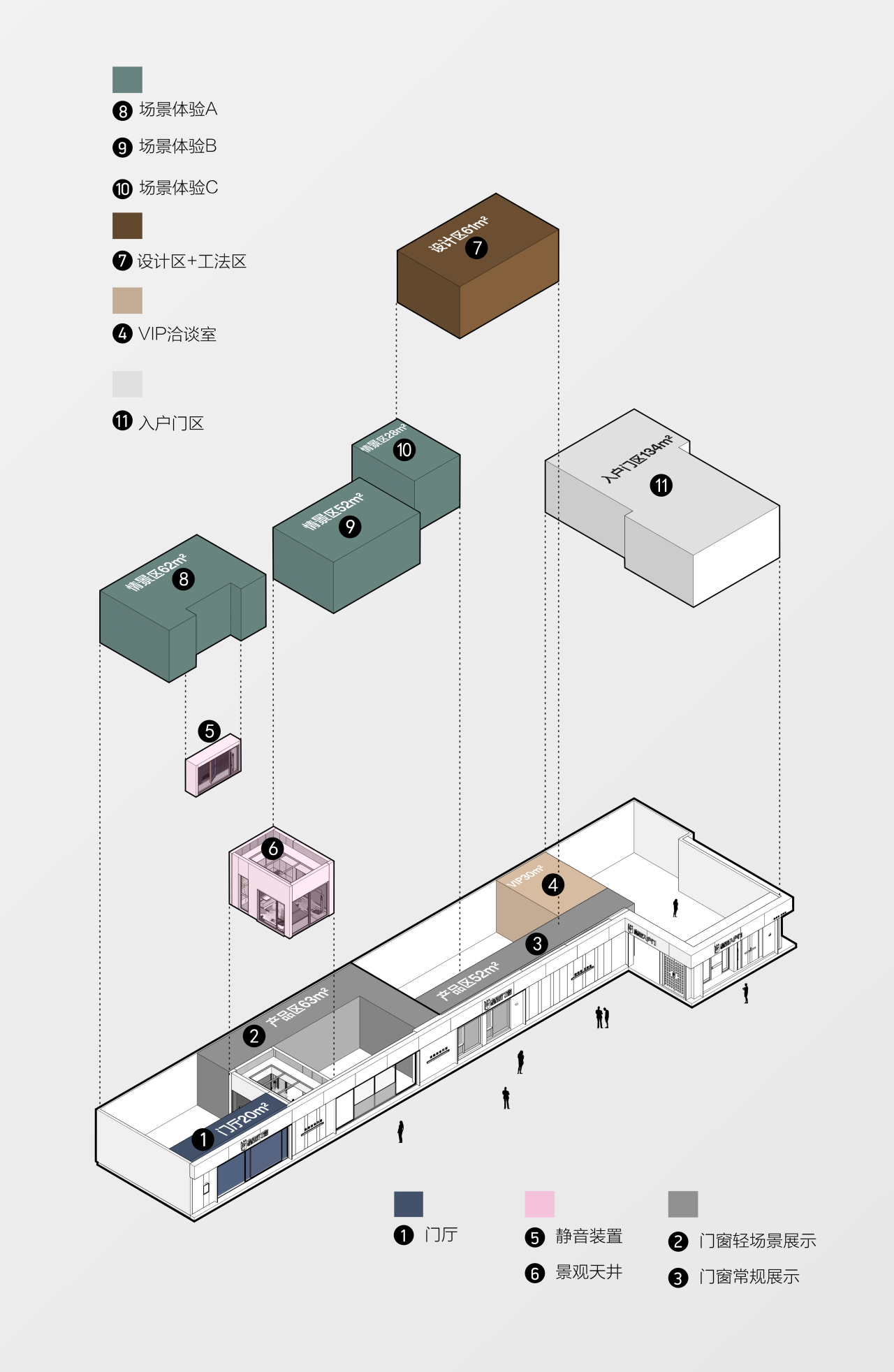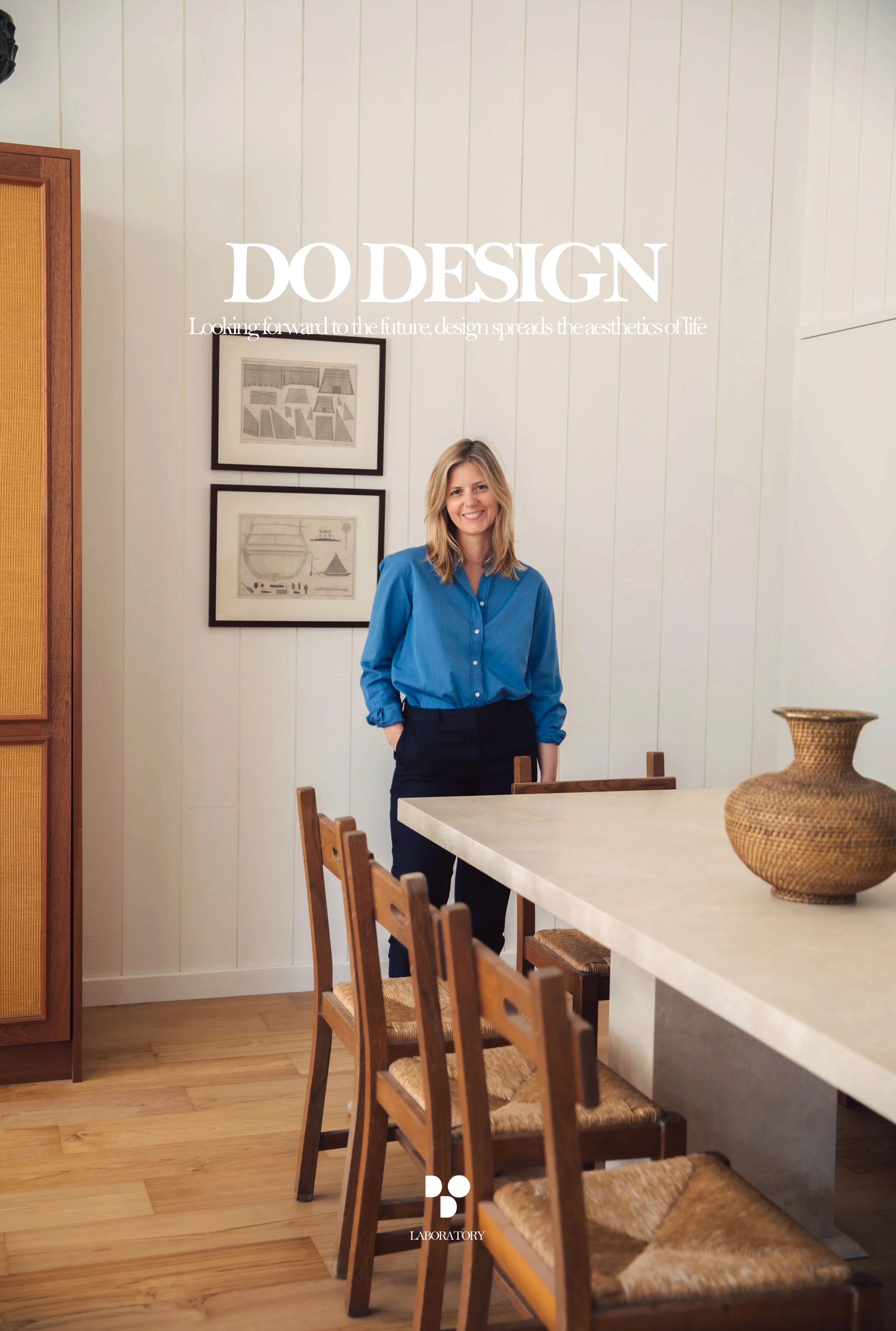North Toronto Addition by Heather Asquith Architect
2018-02-02 21:39
Architect: Heather Asquith Architect Project: North Toronto Addition Location: Toronto, Canada Photography: Steven Evans
建筑师:希瑟·阿斯奎斯建筑师项目:多伦多北部附加地点:加拿大多伦多摄影:史蒂文·埃文斯
This project began as a simple addition to the rear of a two storey detached house in Bedford Park. Through the design and construction process the renovation expanded to include a full renovation weaving a new and modern aesthetic into the existing house.
这个项目最初是在贝德福德公园的一栋两层独立的房子的后部加上一个简单的附加部分。通过设计和施工过程,装修范围扩大到包括全面装修,编织出一种新的、现代的美感融入现有的房屋。
The new addition houses an expanded kitchen and sitting area on the ground floor and master suite and balcony on the second floor. New white oak cabinetry and flooring set the tone for the interior. Bookshelves and display cases were considered carefully to serve as subtle dividers to the space. Accents such as carrara marble, concrete cladding, glass, stainless steel hardware and black slate tile serve as complements to the material palette.
新增加了一层扩展的厨房和坐区,二层的主套房和阳台。新的白色橡木橱柜和地板为内部设置色调。书架和展示柜被仔细考虑,用作空间的细微分隔物。诸如Carrara大理石、混凝土覆层、玻璃、不锈钢五金件和黑色板砖等作为材料调色板的补充。
 举报
举报
别默默的看了,快登录帮我评论一下吧!:)
注册
登录
更多评论
相关文章
-

描边风设计中,最容易犯的8种问题分析
2018年走过了四分之一,LOGO设计趋势也清晰了LOGO设计
-

描边风设计中,最容易犯的8种问题分析
2018年走过了四分之一,LOGO设计趋势也清晰了LOGO设计
-

描边风设计中,最容易犯的8种问题分析
2018年走过了四分之一,LOGO设计趋势也清晰了LOGO设计














































