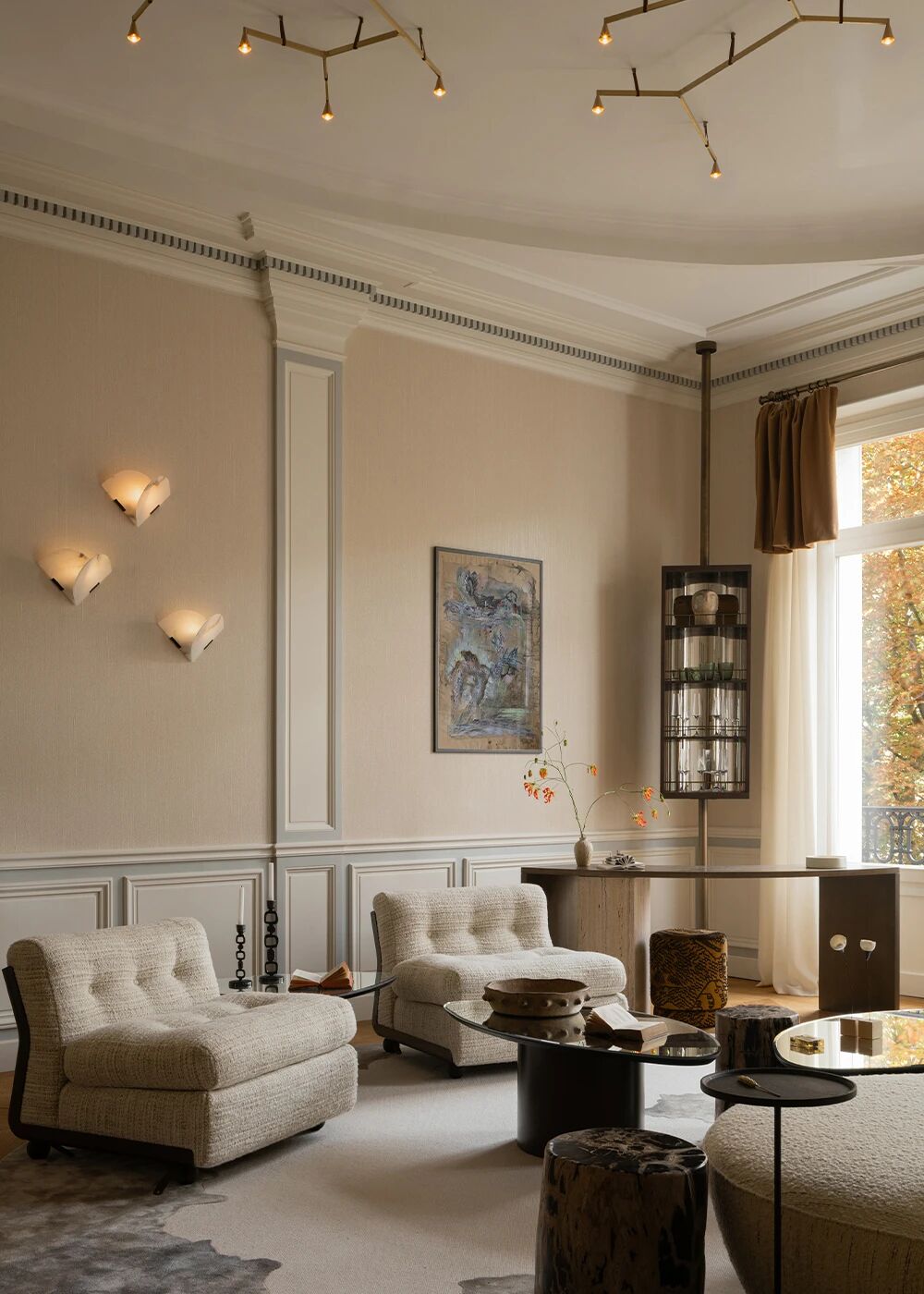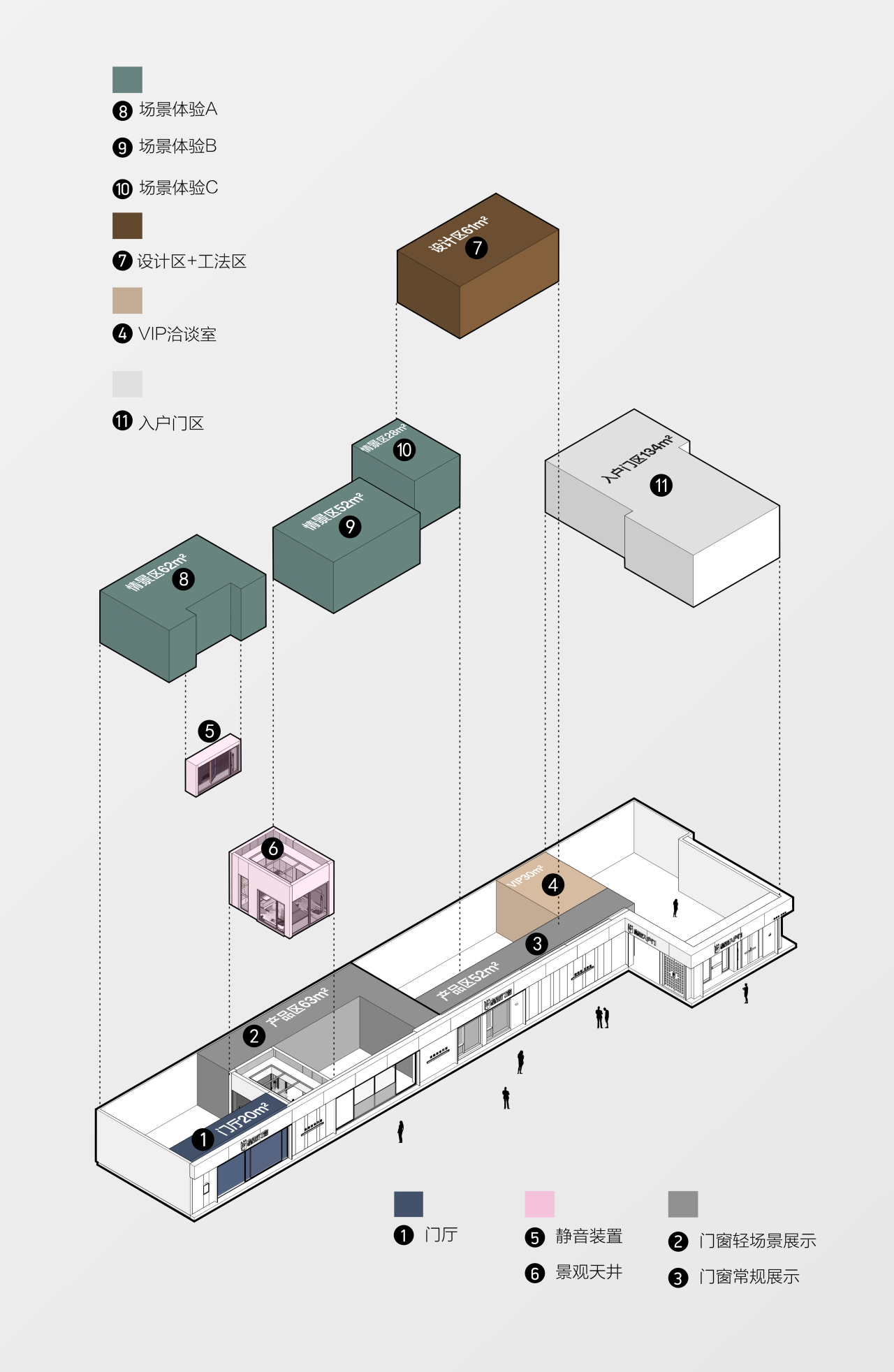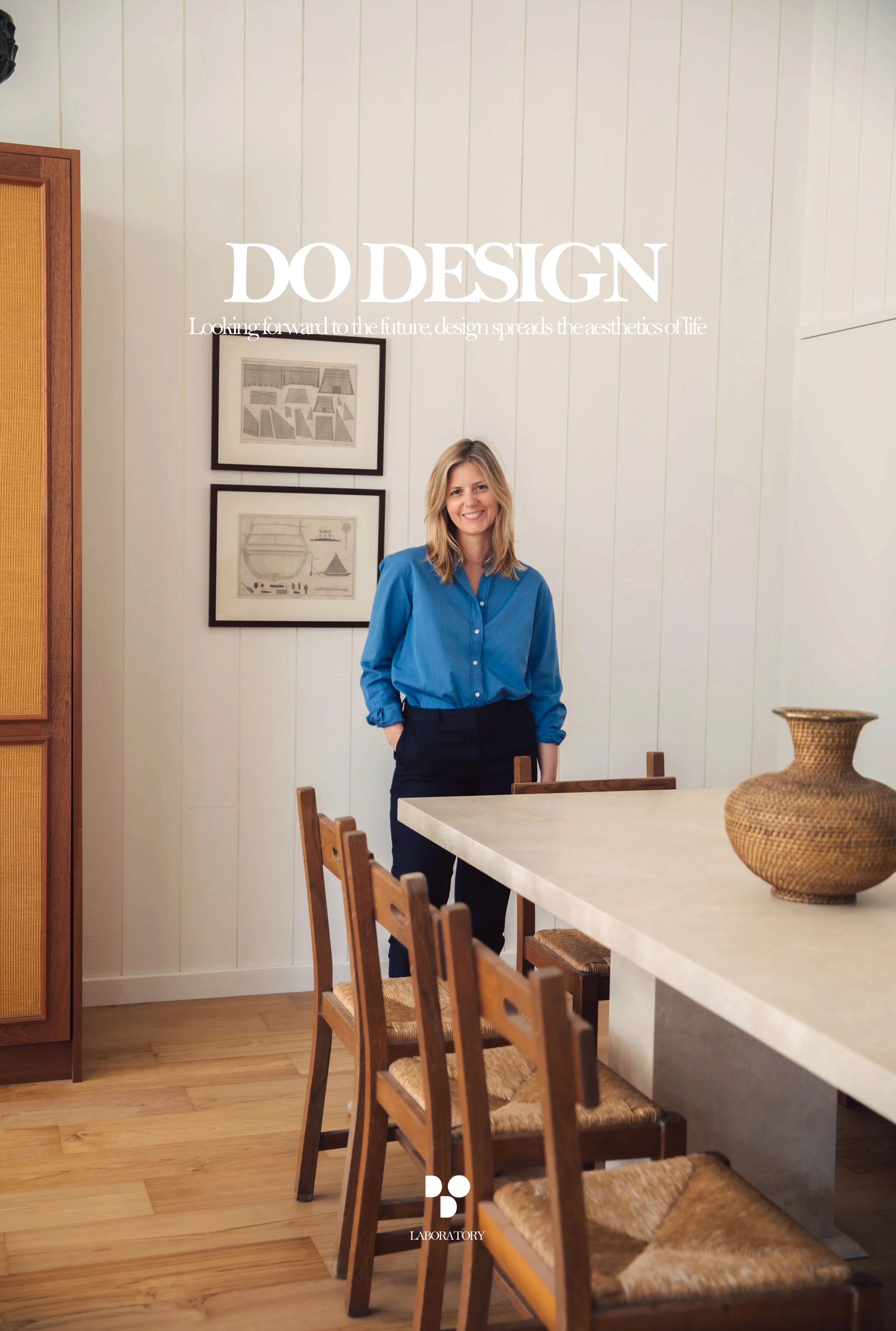Lake View Residence by Thomas Shafer Architects
2018-02-09 21:12
Architects: Thomas Shafer Architects Project: Lake View Residence Design Principal: Thomas L Shafer AIA Project Architect: Scott Crowe AIA Project Team: James Swann, Hyeseon Ju Location: Highland Park, Illinois, United States Photography: Steven Hall, Hedrich Blessing Photographers
建筑师:Thomas Shafer建筑项目:湖景住宅设计首席:Thomas L Shafer AIA项目建筑师:Scott Crowe AIA项目组:James Swann,Hyeseon Ju Location:Highland Park,伊利诺斯州,美国摄影:Steven Hall,Hedrich祝福摄影师
The Lake View Residence takes full advantage of its location on a bluff overlooking Lake Michigan with large expanses of glass maximizing lake views. Privacy is maintained on the street side with a winding drive and opaque/translucent materials.
湖景住宅充分利用它的位置,在悬崖俯瞰密歇根湖,大面积的玻璃,最大限度的湖景观。在街道边保持隐私,有一个缠绕的驱动器和不透明/半透明的材料。
A composition of volumes and containers creates a streamlined home for a family while capturing the panoramic views of the lake. The lakeside wing holds living spaces, master suite and green roof, offices and third floor studio, the other wing holds the electric vehicle garage, children’s bedrooms and a rooftop greenhouse and vegetable garden (through sun calculations, it was identified as the hottest spot and now provides three seasons of produce for the family). Special gardens (such as a Japanese rock garden) and open spaces articulate the indoors from the outdoors, allowing for privacy, views of the lake and art work.
一个体积和容器的组合为一个家庭创造了一个流线型的家园,同时捕捉湖的全景。湖边侧翼拥有起居空间、主套房和绿色屋顶、办公室和三楼工作室,另一侧拥有电动汽车车库、儿童卧室、屋顶温室和菜园(经过太阳计算,它被认为是最热的地方,现在为家庭提供了三个季节的农产品)。特殊的花园(如日本的岩石花园)和开阔的空间,使室内从室外,允许隐私,景观湖和艺术作品。
Precise window placement, including a wall of windows that splays to a 77 degree angle towards the lake, and melds to a curved cantilevered ceiling in the kitchen family room area. Passive sustainable initiatives used include overhangs precisely calculated allowing maximum light penetration in winter and sun shading in summer, geothermal systems to heat/cool the home, green roofs and American Oak used throughout.
精确的窗户布置,包括向湖面倾斜77度的窗户墙,以及厨房家庭房间区域的弧形悬臂天花板。所采用的被动可持续举措包括精确计算的悬垂,允许冬季透光最大,夏季遮阳,地热系统为住宅、绿色屋顶和美洲橡树全年使用加热/冷却。
A stair tower with floating treads unite each wing. A formal lounge to the south is completely transparent and showcases the water from the front façade. A gallery wall showcases the rotating art collection.
一座带有浮动踏板的楼梯塔将每一翼连在一起。南面的正式休息室是完全透明的,展示着正面的水。画廊的墙壁展示了旋转的艺术收藏。
Challenges included a heritage oak tree (identified as one of the oldest in the town and still alive after construction!) which dictated the home’s 25 foot site placement away from it. And, during construction, an adjacent lot was acquired and the home’s entrance and landscape were reevaluated to best utilize the addition.
挑战包括一棵遗产橡树(被认为是该镇最古老的橡树之一,建造后还活着!)这决定了房子的25英尺的位置远离它。而且,在建造过程中,获得了一个相邻的地段,并重新评估了住宅的入口和景观,以更好地利用附加物。
 举报
举报
别默默的看了,快登录帮我评论一下吧!:)
注册
登录
更多评论
相关文章
-

描边风设计中,最容易犯的8种问题分析
2018年走过了四分之一,LOGO设计趋势也清晰了LOGO设计
-

描边风设计中,最容易犯的8种问题分析
2018年走过了四分之一,LOGO设计趋势也清晰了LOGO设计
-

描边风设计中,最容易犯的8种问题分析
2018年走过了四分之一,LOGO设计趋势也清晰了LOGO设计


































































