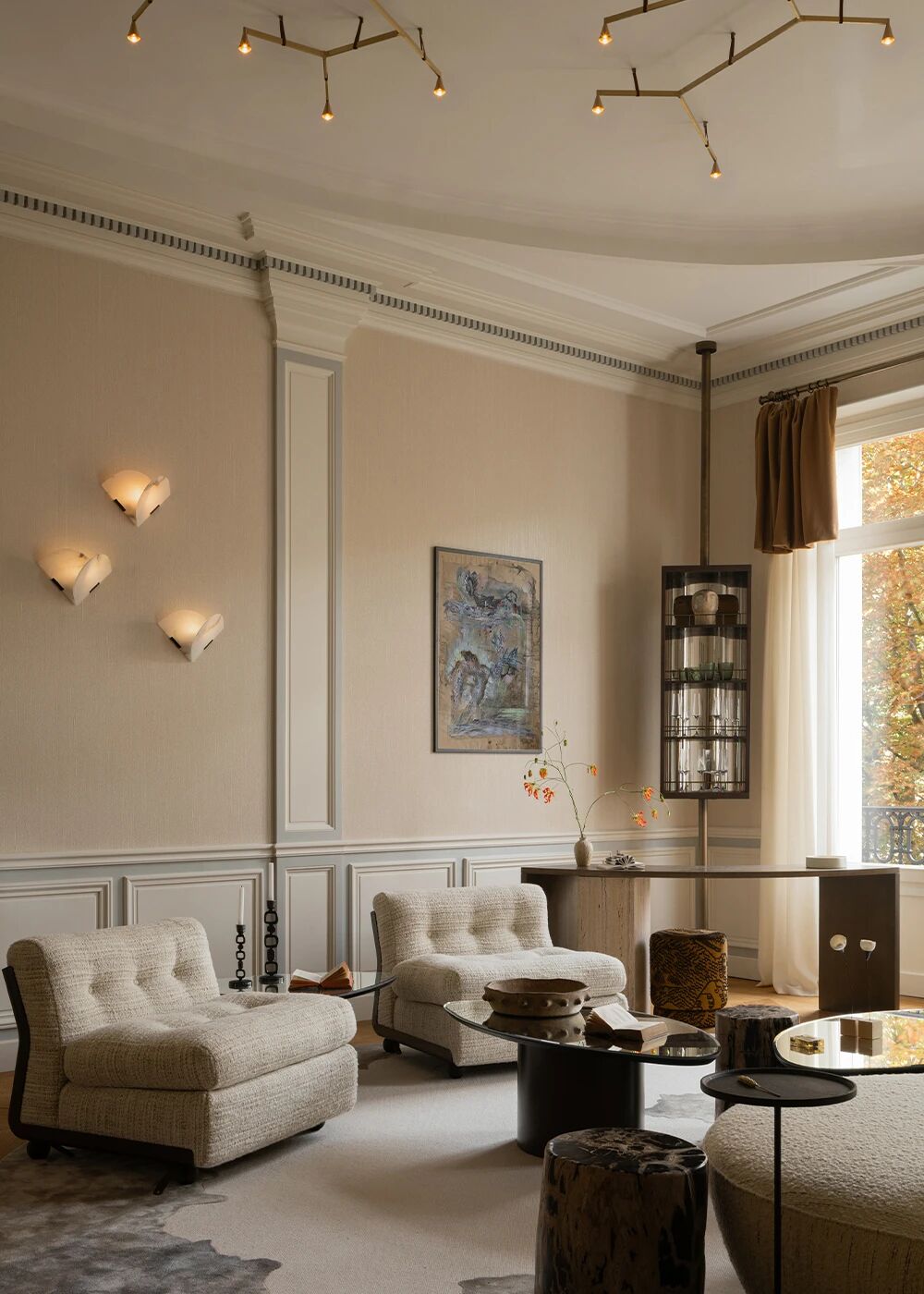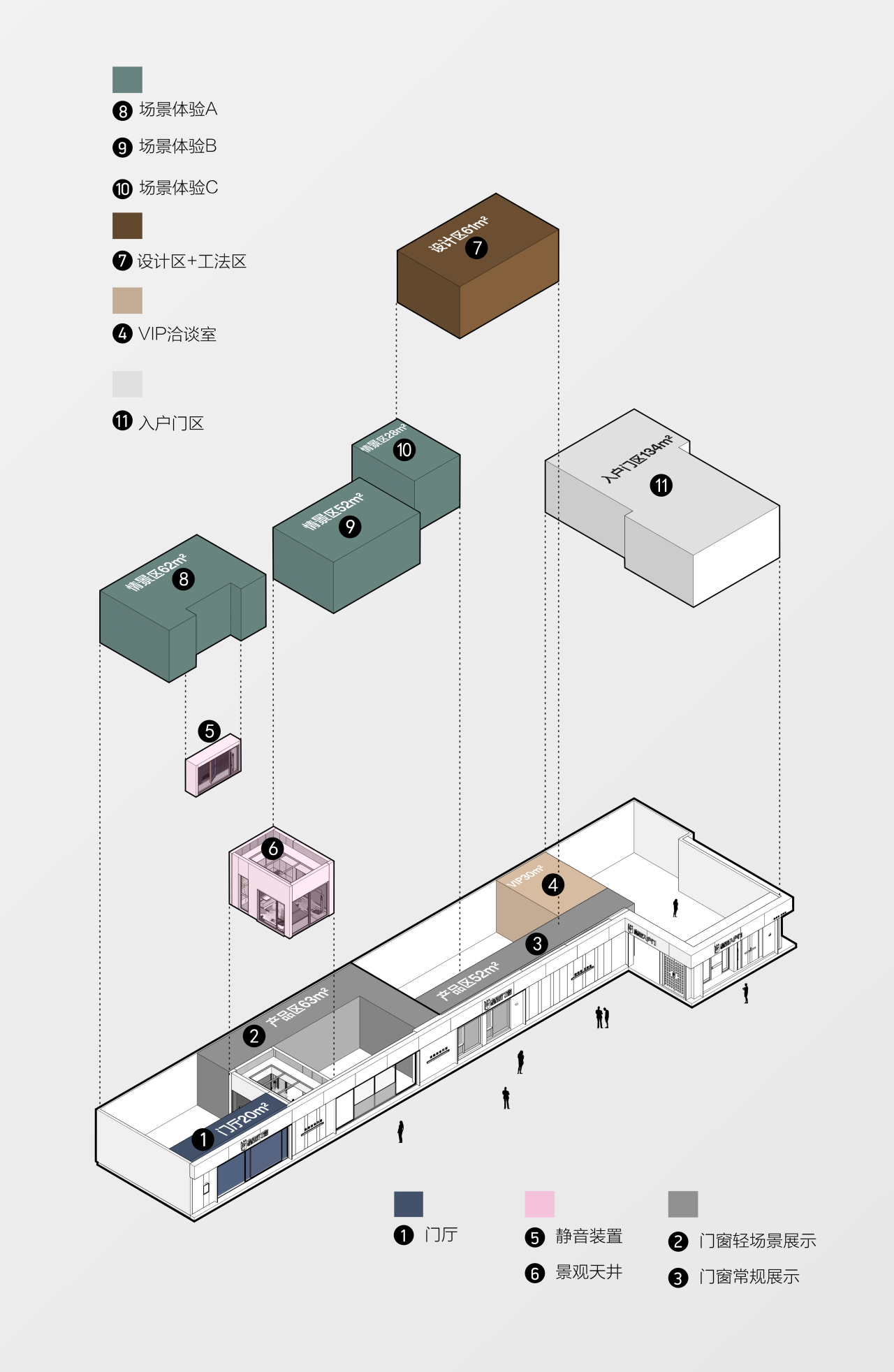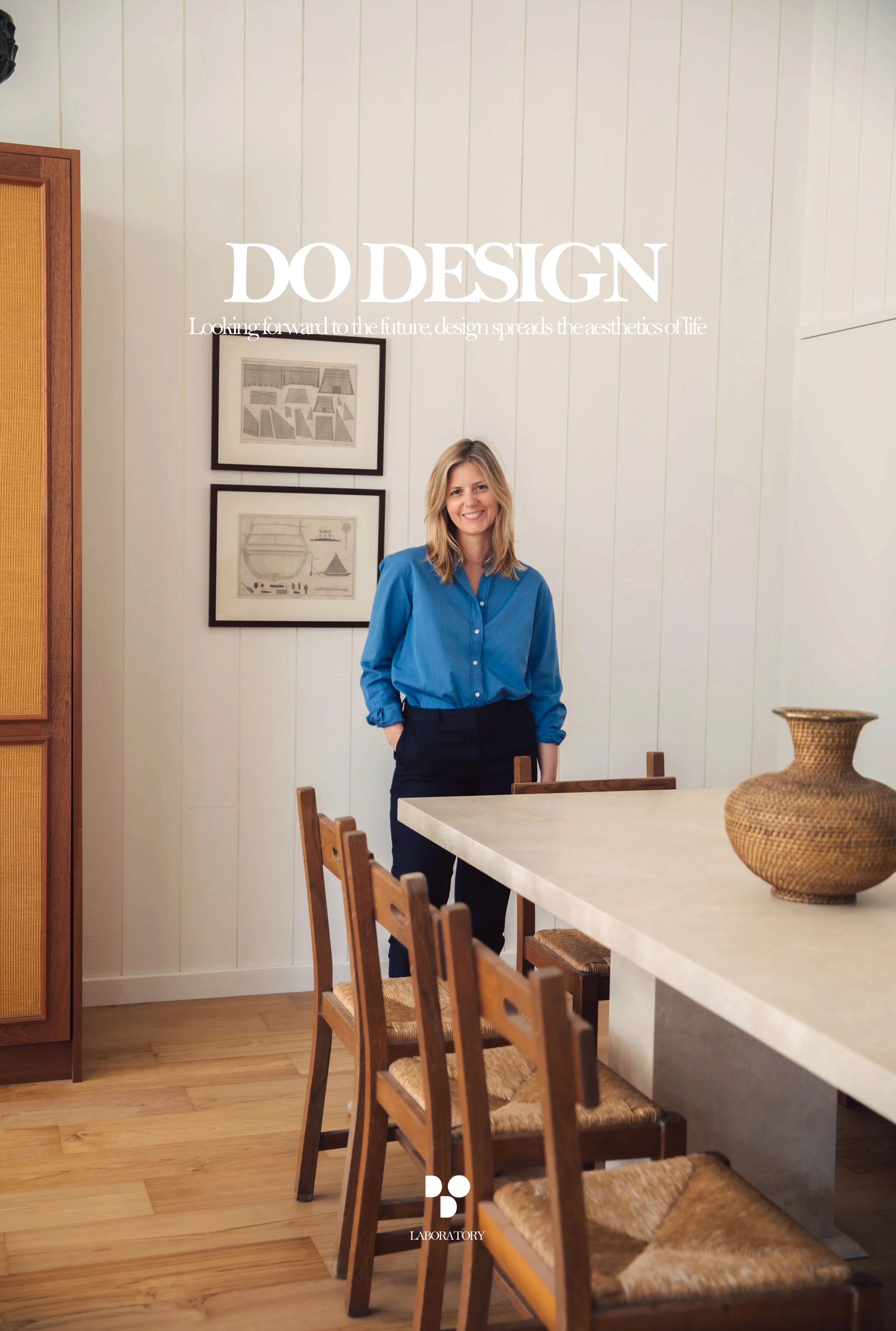Treetop House / Ben Callery Architects
2018-02-19 11:51
Architects: Ben Callery Architects Project: Treetop House Location: Melbourne, VIC, Australia Area: 280m2 Photography: Nic Granleese
建筑师:BenCalleryArchitects项目:TreetopHouse位置:澳大利亚VIC墨尔本地区:280m2摄影:NicGranleeese。
Description by architect: Treetop House explores architecture that responds to its environment pragmatically but also emotionally, allowing a young family to connect with their leafy surrounds.
建筑师的描述:树顶屋探索建筑,它对环境的反应是务实的,也是情感的,让一个年轻的家庭能够与他们繁茂的周围联系起来。
Our clients, a family of five, wanted a house that would foster connections within the family whilst providing spaces they could retreat to. They wanted their house to engage with the elements to provide natural comfort, and to embrace the stunning treetop views in the parkland to the rear of their site.
我们的客户,一个五口之家,想要一所房子,以促进家庭内部的联系,同时提供他们可以撤退的空间。他们想要他们的房子与元素接触,以提供自然的舒适,并拥抱惊人的树梢景观在公园的后面,他们的网站。
This really sparked our interest, because we think the next level of sustainable design (in addition to practical passive solar techniques, active engagement and sustainable technology) is creating deeper human connection and understanding of the natural environment and our place within it.
这确实激发了我们的兴趣,因为我们认为下一层次的可持续设计(除了实用的被动太阳能技术、积极参与和可持续技术)正在创造更深层次的人类联系和对自然环境及其在其中的位置的理解。
The house is designed to amplify the view of the surrounding tree canopies in order to encourage such connections. The height of the kitchen’s raised ceiling frames the treetop views while letting natural light pour in. The clerestory window providing intriguing glimpses to activity on the rooftop deck. This all creates this captivating sense of wonder in this kitchen – the space where the family comes together and radiates from. Lower ceilings in the adjacent spaces provide a sense of safety and coziness. Meanwhile these adjacent spaces are also the zones where family members disperse to pursue their own interests separately while remaining connected with each other.
这所房子的设计是为了扩大周围树冠的视野,以鼓励这种联系。厨房的高高的天花板的框架,树梢的看法,同时让自然的光线涌进。牧师窗口提供了有趣的一瞥,在屋顶甲板上的活动。这一切都在这个厨房里创造了一种迷人的奇观-家庭聚集在一起的空间。相邻空间中较低的天花板提供了一种安全和舒适的感觉。同时,这些相邻的空间也是家庭成员分散各自追求自身利益同时又保持联系的区域。
Upstairs, a turf roof – like an infinity pool in front of an ocean horizon – brings the greenery of the park right into the house. Although not actually trafficable, the sight of the turf creates a feeling of possibility and wonder that stirs the senses.
楼上,一个草皮屋顶-就像海洋地平线前的一个无穷无尽的游泳池-把公园的绿色植物直接带进了房子。虽然不是真正的交通,但看到草皮会产生一种可能和惊奇的感觉,刺激感官。
The cantilevered roof deck draws the occupant out into the treetops within the relative safety and comfort of a high glass balustrade, provides a sense of refuge that heightens the emotional response to that all-important view.
悬臂屋顶甲板将居住者吸引到相对安全和舒适的高玻璃栏杆内的树梢中,提供了一种庇护感,增强了对这一切重要观点的情感反应。
Importantly, the underlying principles of sustainable design are still present. The courtyard layout brings warming winter sun into the living rooms over a tall two storey neighbouring roof. The raised ceiling over the kitchen catches more northern sun and southerly breezes. The occupant is encouraged to actively engage with the elements, operating the openable windows and electric external blinds as needed in response to the moving sun and shifting breezes to create natural comfort within the house. The house is also specced out with solar power, underground water tanks and thermally efficient materials.
重要的是,可持续设计的基本原则仍然存在。庭院布置将温暖的冬季阳光带入客厅,位于相邻两层高的屋顶上。厨房上方高高的天花板吸引了更多的北方阳光和南风。我们鼓励居住者积极参与其中的元素,根据需要操作可打开的窗户和电动的外部百叶窗,以应对移动的太阳,以及移动的微风,以在房子内创造自然的舒适。房子还配置了太阳能、地下水箱和节能材料。
 举报
举报
别默默的看了,快登录帮我评论一下吧!:)
注册
登录
更多评论
相关文章
-

描边风设计中,最容易犯的8种问题分析
2018年走过了四分之一,LOGO设计趋势也清晰了LOGO设计
-

描边风设计中,最容易犯的8种问题分析
2018年走过了四分之一,LOGO设计趋势也清晰了LOGO设计
-

描边风设计中,最容易犯的8种问题分析
2018年走过了四分之一,LOGO设计趋势也清晰了LOGO设计


















































