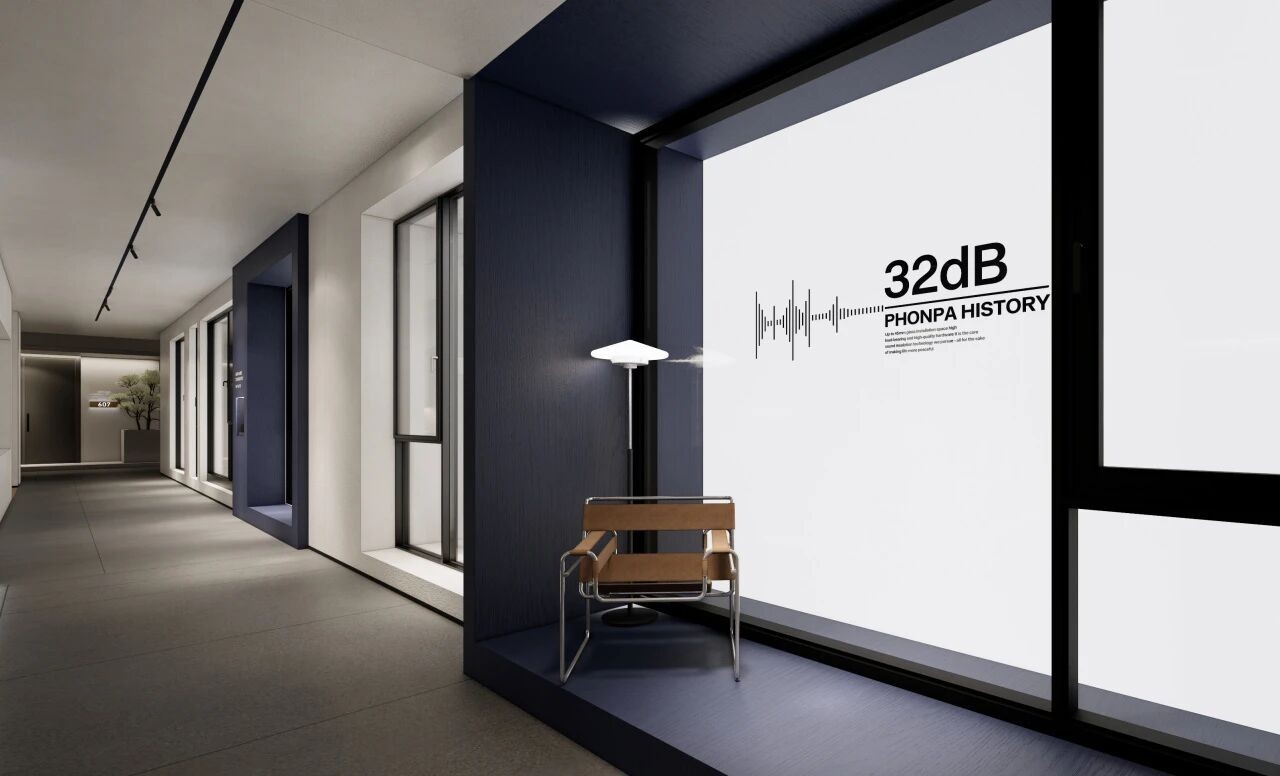Red Brick House in Mexico with Bricks Arranged in an Artisanal Way
2018-02-19 08:35
Architects: Estudio Tecalli, Proyecto Cafeína Project: Red brick house / Saint Peter House Architects in Charge: Leonardo Neve, Diego Vilatela, Roberto Martinez, María Menéndez Design Team: Ana Paula Borbolla, Juan Yanuzzo, Javier Flores, Jesús Amezcua, Roberto Tlatelpa, Daniel Serrano, Otli Campos Carrillo Location San Pedro Cholula, Mexico Area: 118.0 m2 Photographs: Patrick Lopez Jaimes, Roberto Martínez
建筑师:Estudio Tecalli,Proyecto Cafeína项目:红砖屋/圣彼得屋建筑师:Leonardo Neve,Diego Vilatela,Roberto Martinez,María Menéndez设计小组:Ana Paula Borbolla,Juan Yanuzzo,Javier Flores,Jesús Amezcua,Roberto Tlatelpa,Daniel Serrano,Otli Campos Carrillo Location San Pedro Cholula,墨西哥地区:Patrick Lopez Jaimes,Roberto Martínez
This red brick house is the result of the collaboration between Proyecto cafeína and Estudio Tecalli. The project integrates regional material element and is located in San Pedro Cholula, Puebla in México. The red brick house is designed from a high tech, local handmade perspective. This residence integrates regional materiality elements like the red brick due to the closeness of the local brick producers in San Pedro Cholula.
这座红砖屋是Proyecto咖啡馆和Estudio Tecalli合作的结果。该项目整合了区域材料元素,位于梅西科普埃布拉省的圣佩德罗·乔卢拉。这座红砖屋是从高科技、本地手工制作的角度设计的。由于当地砖厂在圣佩德罗乔卢拉地区的紧密性,这座住宅整合了区域物质性元素,如红砖。
The material is arranged in an artisanal way, allowing expressive geometry due to the modular repetition. This introverted house incorporates natural lighting through the lattice and window openings defined by the interior programme and outside relevant views.
材料以手工方式布置,允许由于模块化重复而表现出的几何。这个内向的房屋通过内部方案和相关视图定义的格栅和窗户洞口将自然照明结合在一起。
The inside space is articulated through a central lounge that integrates living room, dining room, kitchen and the main bedroom in the second level. Serving as a vestibule to the top floor programme: Service areas, guest bedroom, and roof garden. All surrounding an inner courtyard for an adequate lighting and ventilation.
内部空间通过一个中心休息室,该休息室包括二层的客厅、餐厅、厨房和主卧室。作为顶层项目的前厅:服务区、客房卧室和屋顶花园。在内部庭院周围,以提供充足的照明和通风。
 举报
举报
别默默的看了,快登录帮我评论一下吧!:)
注册
登录
更多评论
相关文章
-

描边风设计中,最容易犯的8种问题分析
2018年走过了四分之一,LOGO设计趋势也清晰了LOGO设计
-

描边风设计中,最容易犯的8种问题分析
2018年走过了四分之一,LOGO设计趋势也清晰了LOGO设计
-

描边风设计中,最容易犯的8种问题分析
2018年走过了四分之一,LOGO设计趋势也清晰了LOGO设计






















































