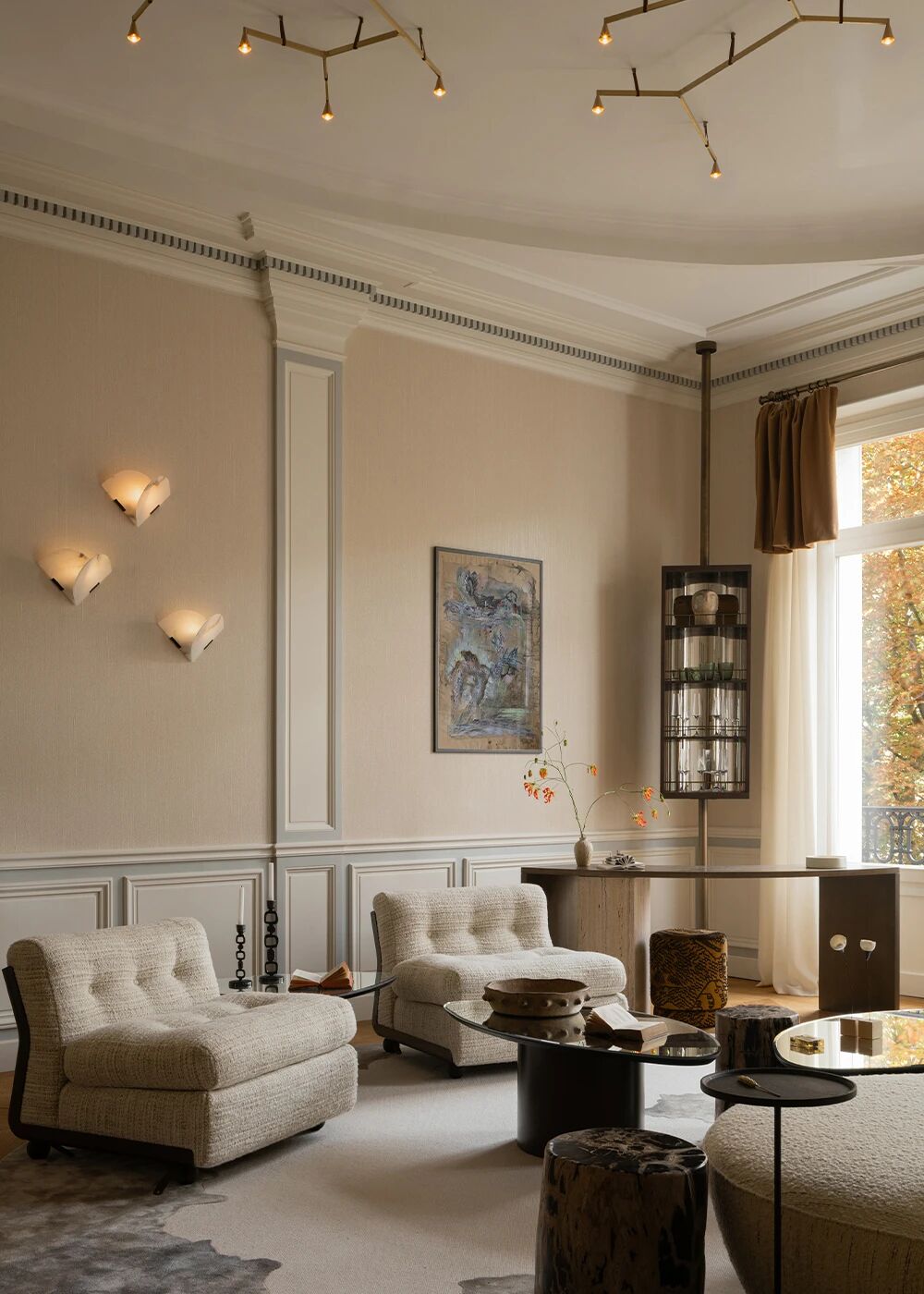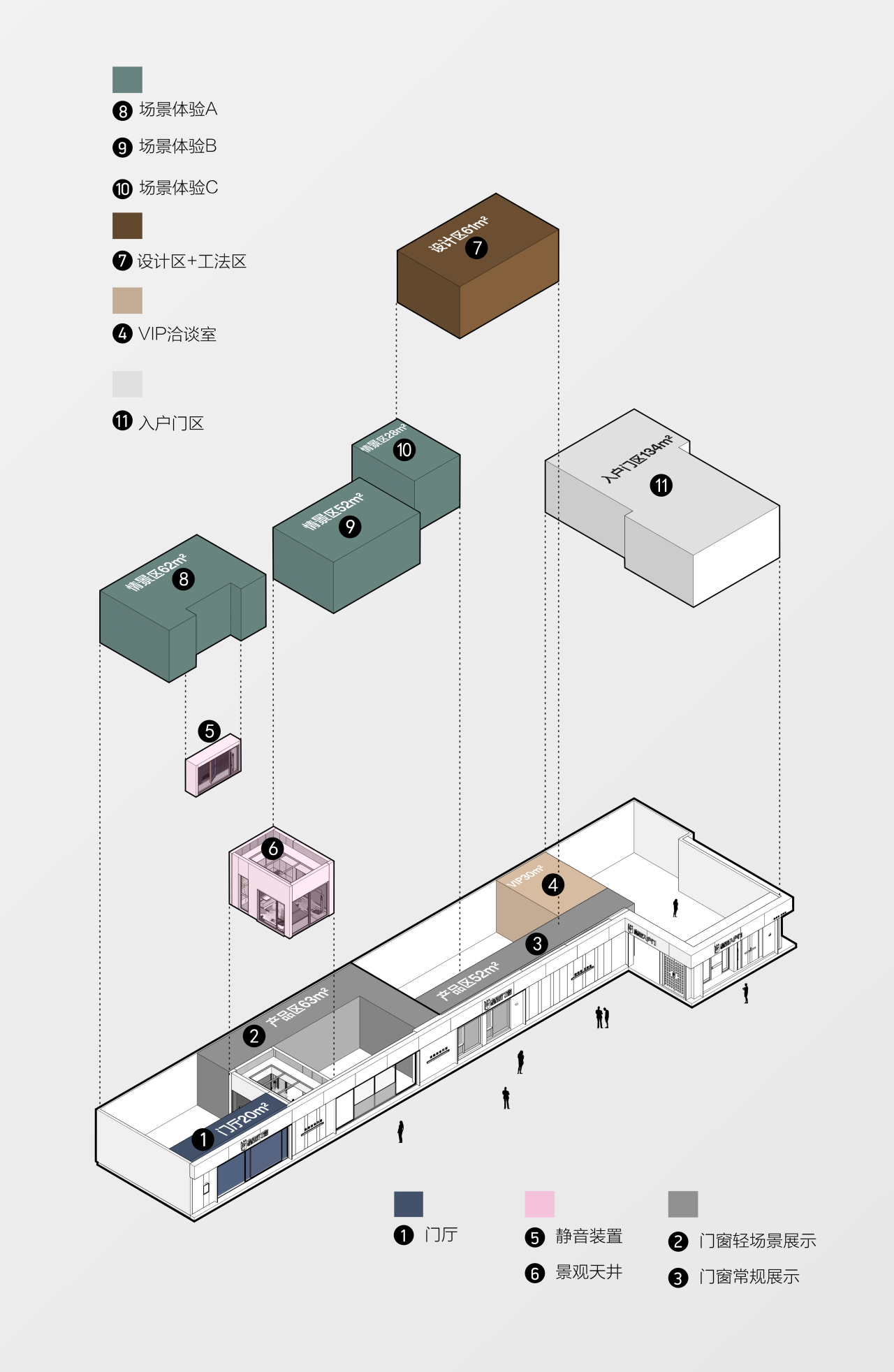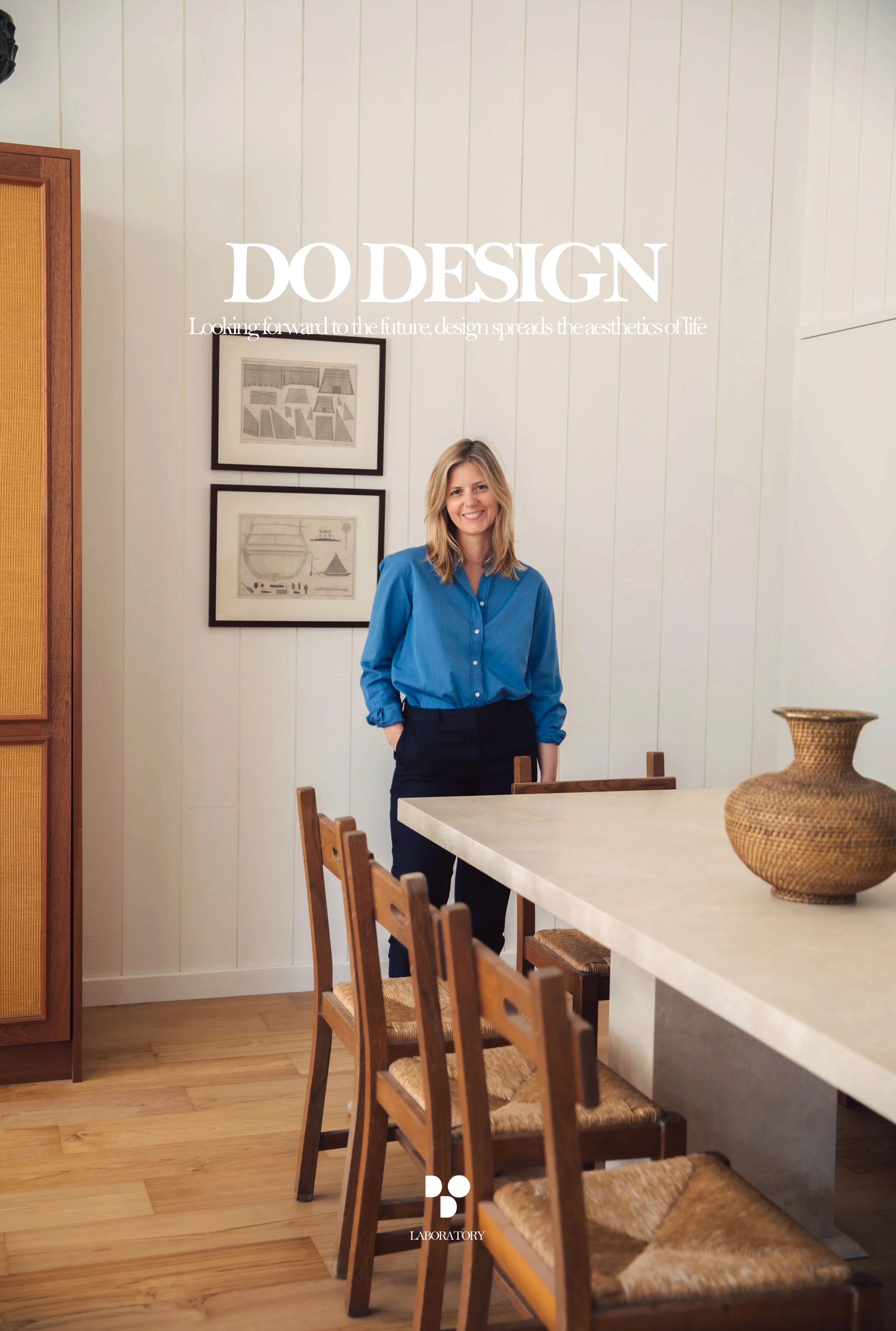Modern Mountain Cabin Methow Valley / Prentiss Balance Wickline Architects
2018-02-19 21:16
Architects: Prentiss Balance Wickline Architects Project: Modern Mountain Cabin Methow Valley Location: Winthrop, Washington, United States Area: 1100 square feet Photographs: Eirik Johnson
建筑师:Prentiss Balance Wickline Architect项目:现代山间小屋
Description by architect: The Chechaquo Lot 6 Cabin sits in a small meadow ringed by ponderosa pines. Backed up to the toe of a dramatic, rocky butte, it captures views up the boulder-strewn slope as well as through the surrounding forest to mountains in the distance. Kitchen, living and dining spaces open onto a spacious, covered “outdoor room” with a unique indoor/outdoor fireplace. The concrete stems walls of the house’s foundation have been pulled back and wide steps that double as seating descend from the deck, which is low enough to require no guardrails. The effect is to make the long and lean cabin seem to hover gracefully above the meadow grasses.
建筑师描述:车臣第六号小木屋坐落在一片被松树环绕的小草地上。后退到一个戏剧性的,岩石的臀部,它捕捉到观点上的巨石散落的斜坡,以及通过周围的森林,在远处的山脉。厨房、客厅和餐厅开放到一个宽敞的、覆盖着的“室外房间”,有一个独特的室内/室外壁炉。房子基础的混凝土杆墙已经被拉回,宽的台阶从甲板上下降了一倍,这是足够低,不需要护栏。这样做的效果是使这间又长又瘦的小屋看起来在草地草上优雅地盘旋着。
 举报
举报
别默默的看了,快登录帮我评论一下吧!:)
注册
登录
更多评论
相关文章
-

描边风设计中,最容易犯的8种问题分析
2018年走过了四分之一,LOGO设计趋势也清晰了LOGO设计
-

描边风设计中,最容易犯的8种问题分析
2018年走过了四分之一,LOGO设计趋势也清晰了LOGO设计
-

描边风设计中,最容易犯的8种问题分析
2018年走过了四分之一,LOGO设计趋势也清晰了LOGO设计














































