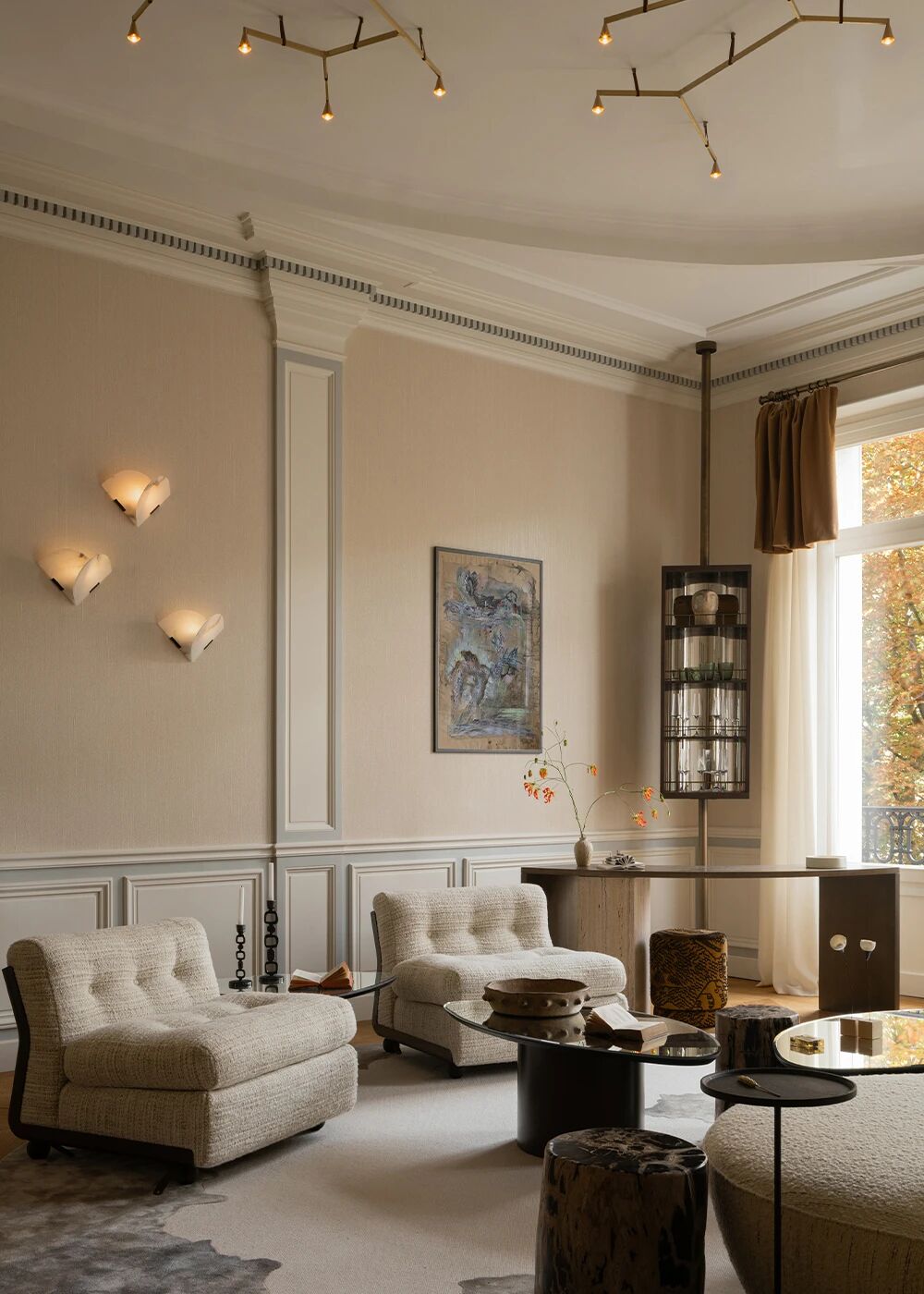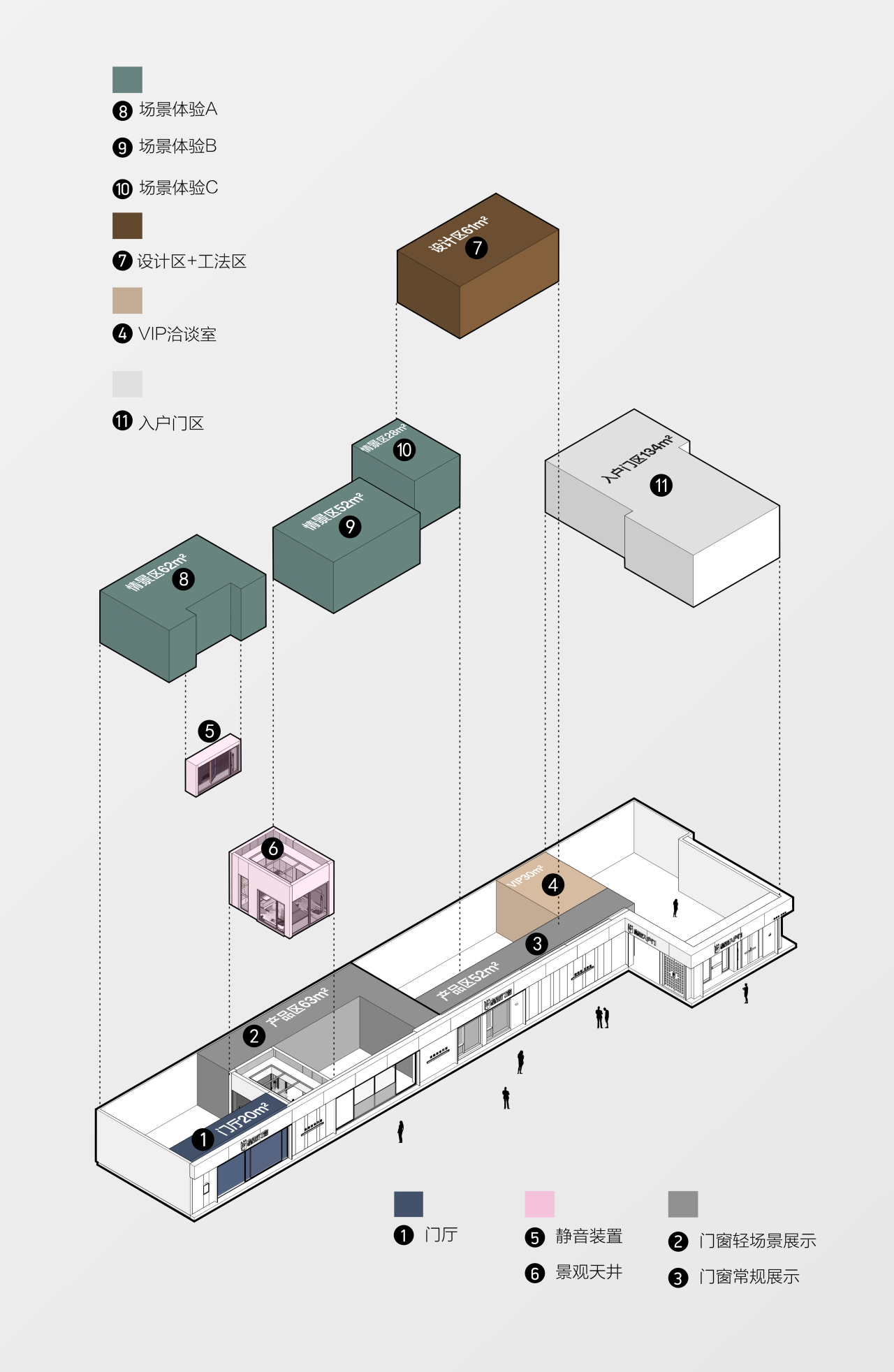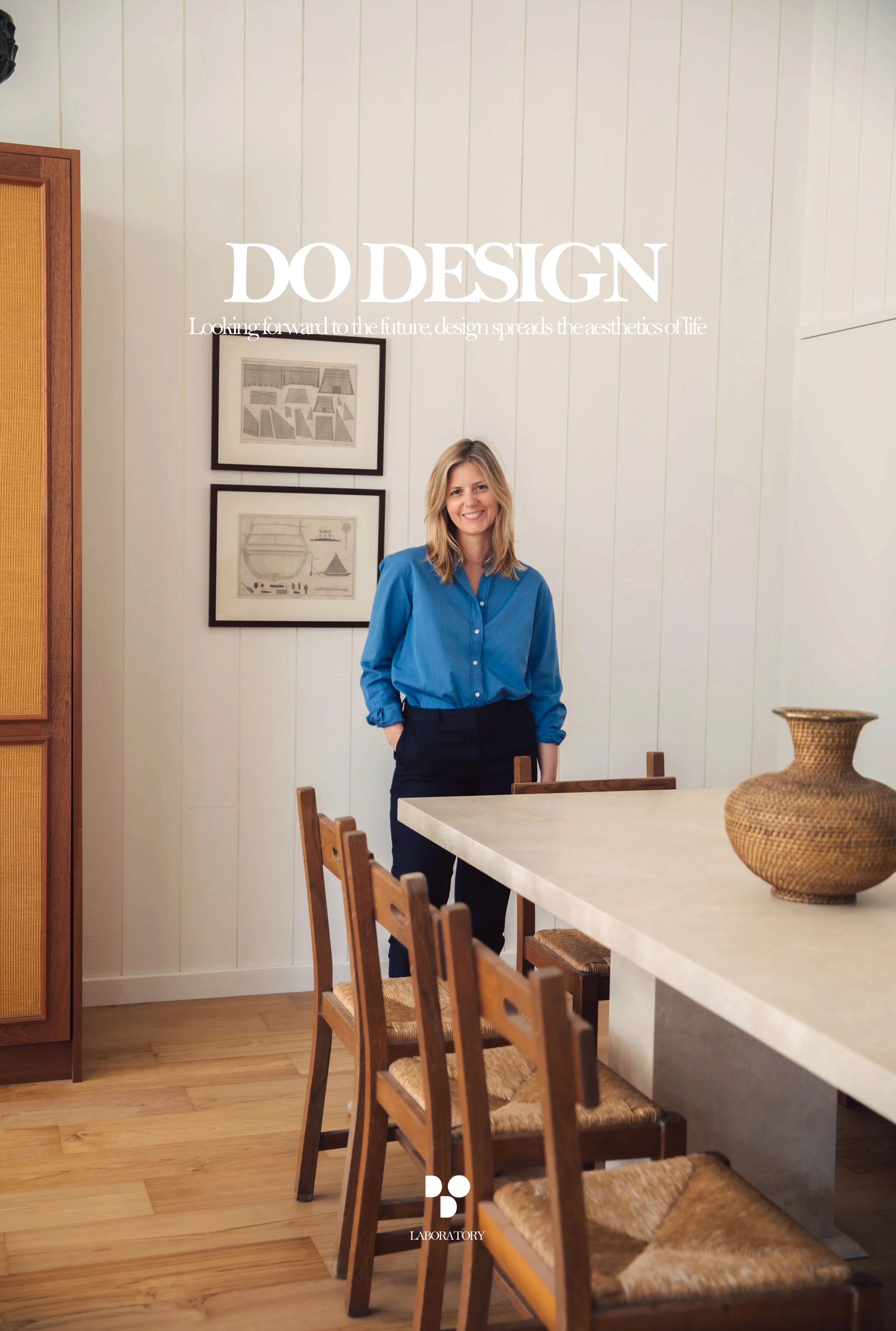Container Vacation House on the Surf Coast Made from Three 20ft Shipping Containers
2018-03-06 08:15
Architects: Studio Edwards Project: Container Vacation House Location: Surf Coast Wye River, Victoria, Australia Area: 80 sqm Year 2018 Photographs: Tony Gorsevski
建筑师:爱德华兹工作室项目:集装箱度假屋位置:澳大利亚维多利亚州怀伊河冲浪海岸:2018年80平方米照片:Tony Gorsevski
Description by architect: A container vacation house on the Surf Coast in Wye River, Victoria. Designed as a weekend retreat - made from three 20ft shipping containers.
建筑师描述:维多利亚州怀河冲浪海岸的一座集装箱度假屋。设计成周末度假胜地
Two connect to form the living space with toilet, laundry - entry. The third a sleeping wing with two bedrooms, toilet - shower. Connected by a external deck on steel stilts which sit on deep concrete pile foundations- anchoring the house to the hillside.
Internally the spaces are lined with marine plywood. Externally they are insulated - clad with galvanised steel sheeting. The northern face of the house has fixings to allow for planting wires to connect to the ground, encouraging native plants to grow over the house.
在内部,空间内衬海洋胶合板。从外部看,它们是绝缘的
The Southern facade is predominately glazed with a series of double glazed doors - windows opening onto the decking which looks southwards through the trees towards the ocean.
A green roof planted with native dichondra sits above, providing additional thermal insulation - rainwater filtration.
 举报
举报
别默默的看了,快登录帮我评论一下吧!:)
注册
登录
更多评论
相关文章
-

描边风设计中,最容易犯的8种问题分析
2018年走过了四分之一,LOGO设计趋势也清晰了LOGO设计
-

描边风设计中,最容易犯的8种问题分析
2018年走过了四分之一,LOGO设计趋势也清晰了LOGO设计
-

描边风设计中,最容易犯的8种问题分析
2018年走过了四分之一,LOGO设计趋势也清晰了LOGO设计






















































