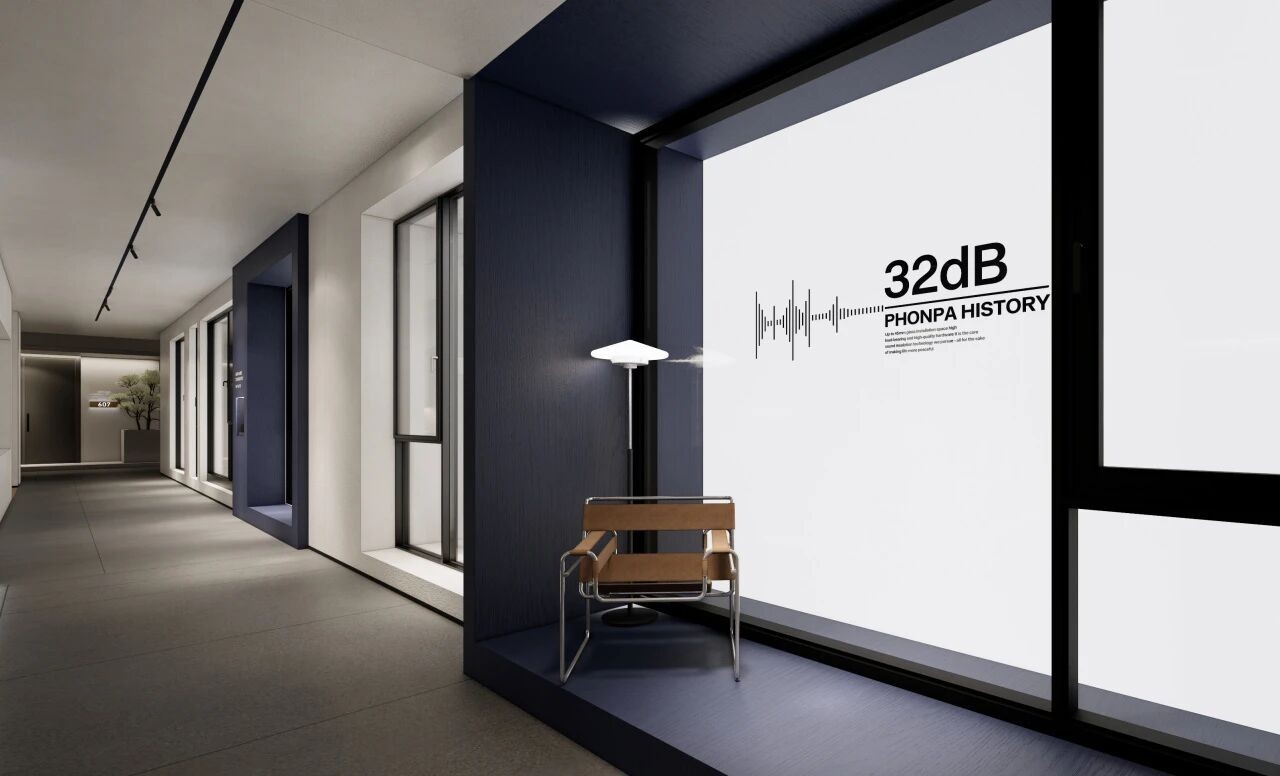Sonoma Farmhouse / McElroy Architecture
2018-03-04 20:56
Architects: McElroy Architecture Project: Sonoma Farmhouse Location: Sonoma, California, United States Photographs: Feather Weight
建筑师:McElroy建筑项目:索诺玛农场地点:美国加利福尼亚州索诺马照片:羽毛重量
The project goals were to expand the building and play up the farmhouse aesthetic in finishes, which became a to the studs remodel. Originally built at the turn of the last century, this modest country house had traditional closed-off rooms and small windows facing the large lot with various outbuildings. The Sonoma Farmhouse was expanded by adding a master suite in a complementary shape. The existing portion of the home was modernized by opening the floor plan, modifying rooflines and adding large sliding doors to connect to the outdoors visually and physically. Finishes were kept neutral from white lap siding, standing seam roofing and concrete landings at the doors.
该项目的目标是扩大建筑和发挥农舍的美学在完成,这成为一个螺柱改造。这座朴实无华的乡村住宅最初建于上世纪初,它有传统的封闭房间和面向大面积的小窗户,外面有各种各样的建筑。索诺玛农场被扩大,增加了一个主套房的补充形状。家庭的现有部分是现代化的,打开平面图,修改屋顶,增加大的滑动门,以连接到户外的视觉和物理。完成保持中立的白色重叠壁板,站立缝屋顶和混凝土落地在门。
 举报
举报
别默默的看了,快登录帮我评论一下吧!:)
注册
登录
更多评论
相关文章
-

描边风设计中,最容易犯的8种问题分析
2018年走过了四分之一,LOGO设计趋势也清晰了LOGO设计
-

描边风设计中,最容易犯的8种问题分析
2018年走过了四分之一,LOGO设计趋势也清晰了LOGO设计
-

描边风设计中,最容易犯的8种问题分析
2018年走过了四分之一,LOGO设计趋势也清晰了LOGO设计
















































