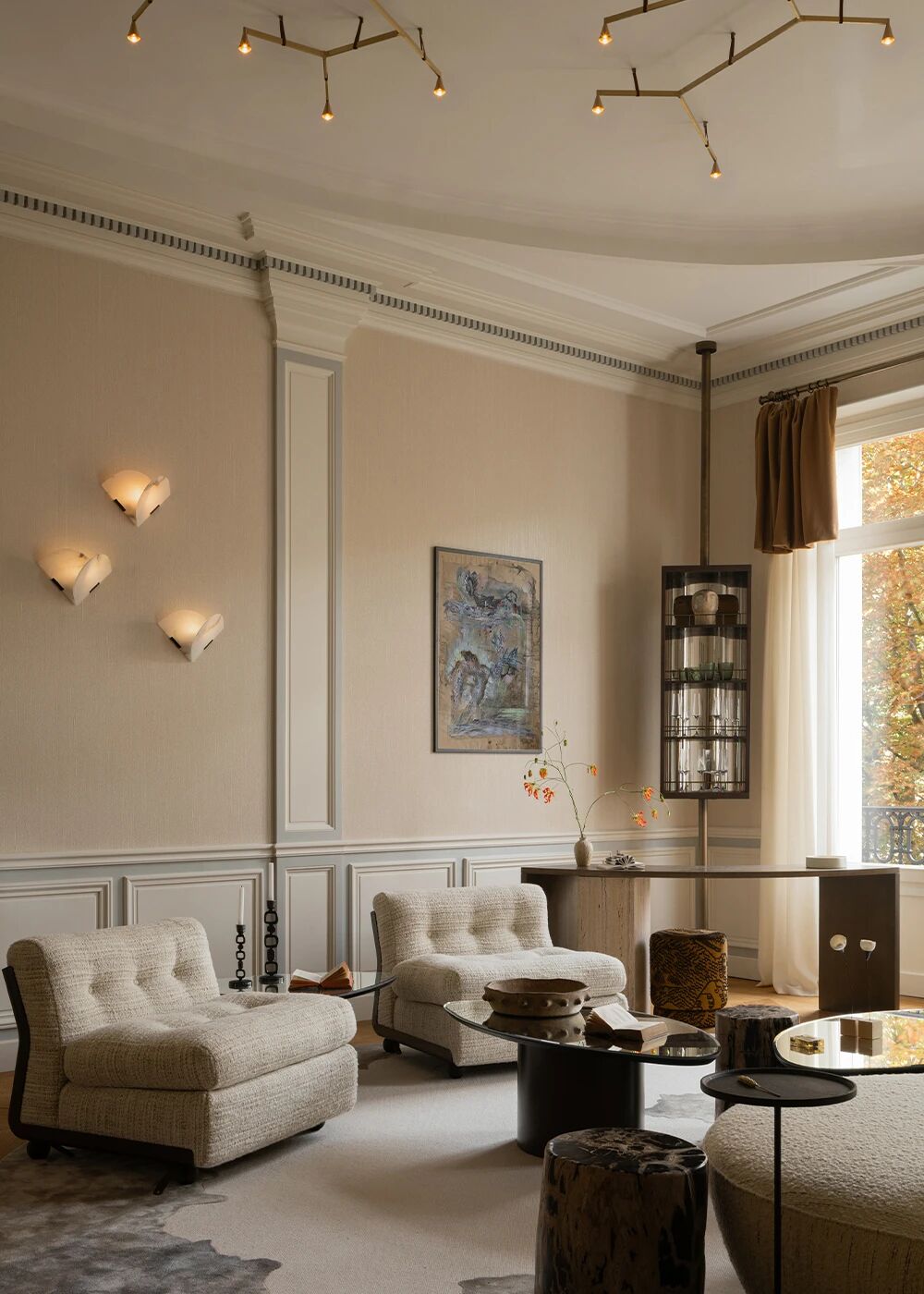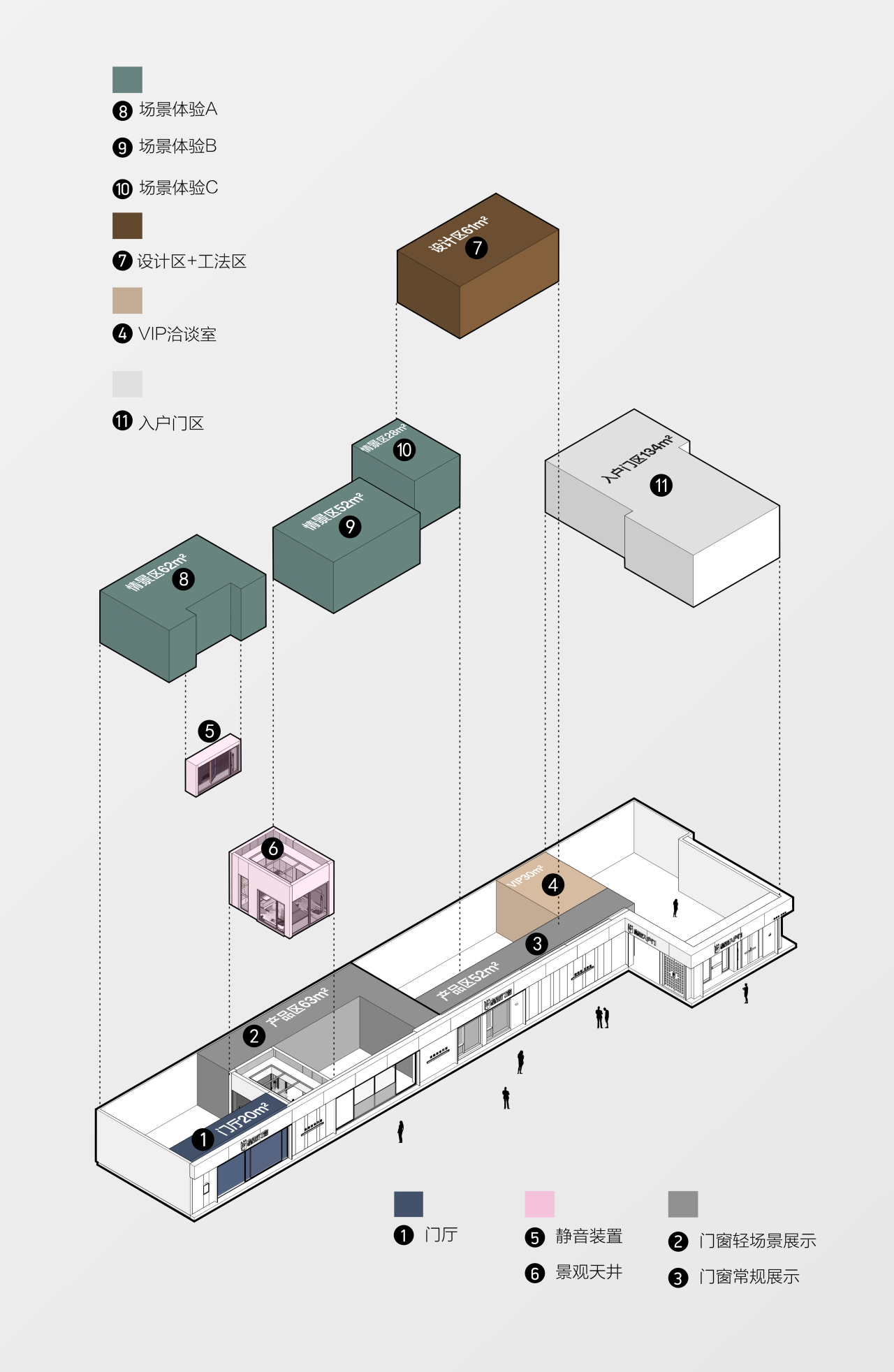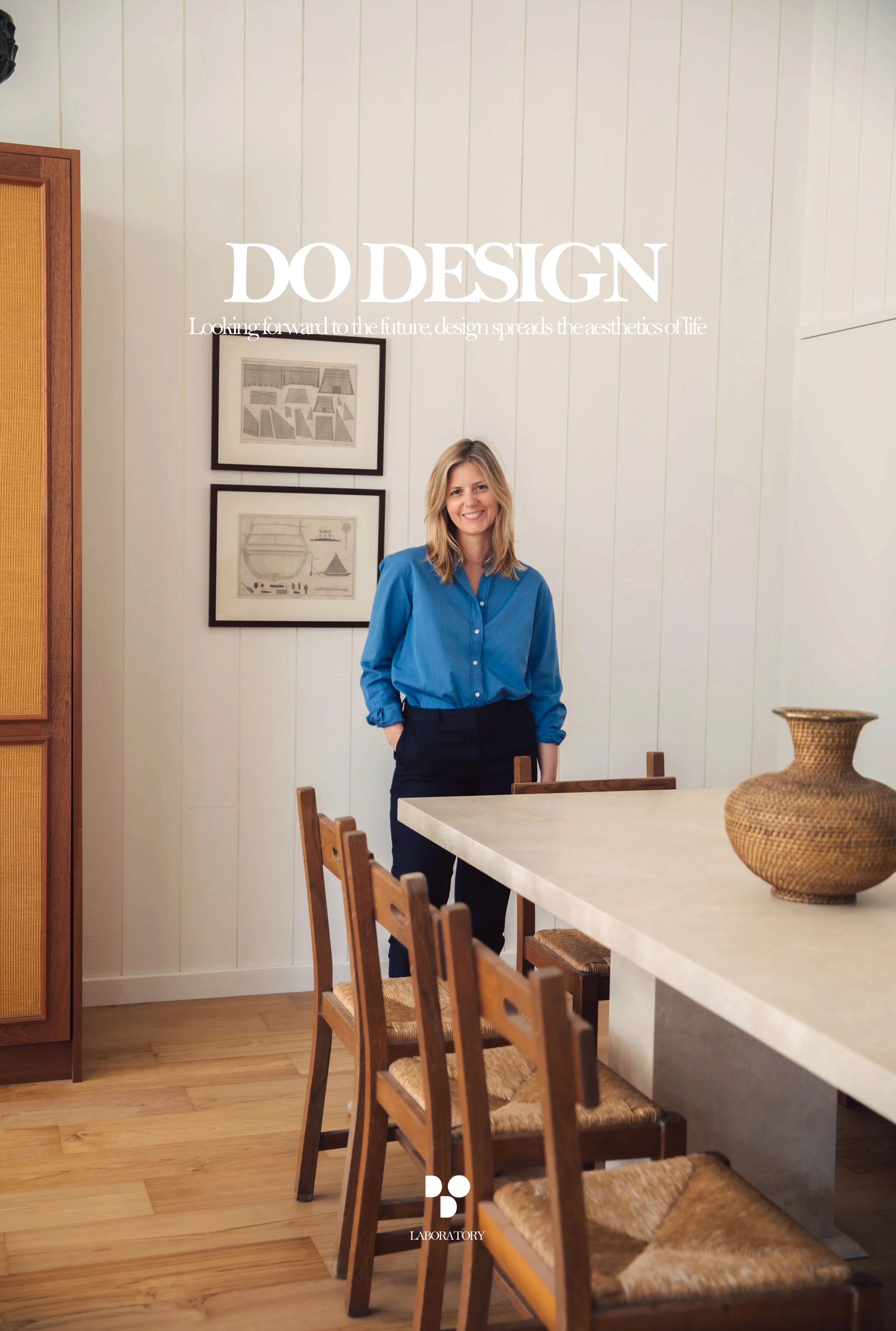Haddad Residence / TPG Architects
2018-03-04 20:18
Architects: TPG Architects Project: Haddad Residence Location: Queensland, Australia Photographs: Andrew Watson
建筑师:TPG建筑师项目:Haddad居住地:澳大利亚昆士兰
The Haddad Residence is set on the slopes of Mount Whitfield. The home is a stunning rainforest eyrie with views across Cairns to Trinity Inlet and the Coral Sea. The design philosophy was to create the feel of a single storey home grounded in the earth on a steep and challenging hill site.
哈达德住宅坐落在惠特菲尔德山的山坡上。这个家是一片令人惊叹的热带雨林,可以看到凯恩斯到三一湾和珊瑚海的景色。其设计理念是在陡峭而富有挑战性的山丘上,营造一座坐落在地面上的单层住宅的感觉。
A desire to conserve a group of mature Hoop pines drove the plan-making process. The linear form is broken and angled around these trees. A series of pavilions connected by a central breezeway emerges. The panorama does not reveal itself all at once. Instead box volumes are oriented to curate a procession of views flanked by the pines and adjacent treed ridgelines. The scenery is broken into frames becoming an experience rather than a backdrop.
保护一群成熟的胡柏松树的愿望推动了制定计划的进程。线性的形状被打破,并围绕着这些树。由中央风道连接的一系列亭子出现了。全景并不是一下子就能展现出来的。相反,盒卷的方向是安排一列意见,旁边是松树和相邻的树脊线。风景被分割成框架,成为一种体验,而不是背景。
Entering though the breezeway the house is anchored by a central living and kitchen area. From this space a cantilevered deck projects out towards the view while a courtyard garden nestles into the hillside. Two bedroom wings jut out over the landscape. Raised by pilotis these cantilevered volumes create space for the rainforest to creep under the building blurring the edge between landscape and built form. The pilotis, recalling the traditional Queenslander, lend a floating lightness to the dark, charred materiality of the concrete and black ply cladding. This raw, elegant palette contrasts with the living, seething rainforest that surrounds.
通过微风通道进入,房子被固定在一个中央居住和厨房区域。从这个空间,一个悬臂甲板突出到视野,而一个庭院花园依偎在山坡上。两个卧室的翅膀突出在风景上。这些悬挑的体积在建筑下面为雨林创造了空间,模糊了景观和建筑形式之间的边缘。领航员,回忆起传统的昆士兰,使浮轻的黑暗,烧焦的实质混凝土和黑色覆层。这个原始的,优雅的调色板与周围生机勃勃的热带雨林形成了鲜明的对比。
Inside textures in black and grey. The rough finish of black timber ply is paired with rich smoothness of black fibre cement. The velvety feel polished off form concrete is paired with fairfaced blockwork.
内部纹理黑色和灰色。黑色木材铺层的粗糙光洁度与黑色纤维水泥的丰富光滑性相匹配。天鹅绒般的感觉抛光了混凝土是配对的整流罩。
 举报
举报
别默默的看了,快登录帮我评论一下吧!:)
注册
登录
更多评论
相关文章
-

描边风设计中,最容易犯的8种问题分析
2018年走过了四分之一,LOGO设计趋势也清晰了LOGO设计
-

描边风设计中,最容易犯的8种问题分析
2018年走过了四分之一,LOGO设计趋势也清晰了LOGO设计
-

描边风设计中,最容易犯的8种问题分析
2018年走过了四分之一,LOGO设计趋势也清晰了LOGO设计




















































