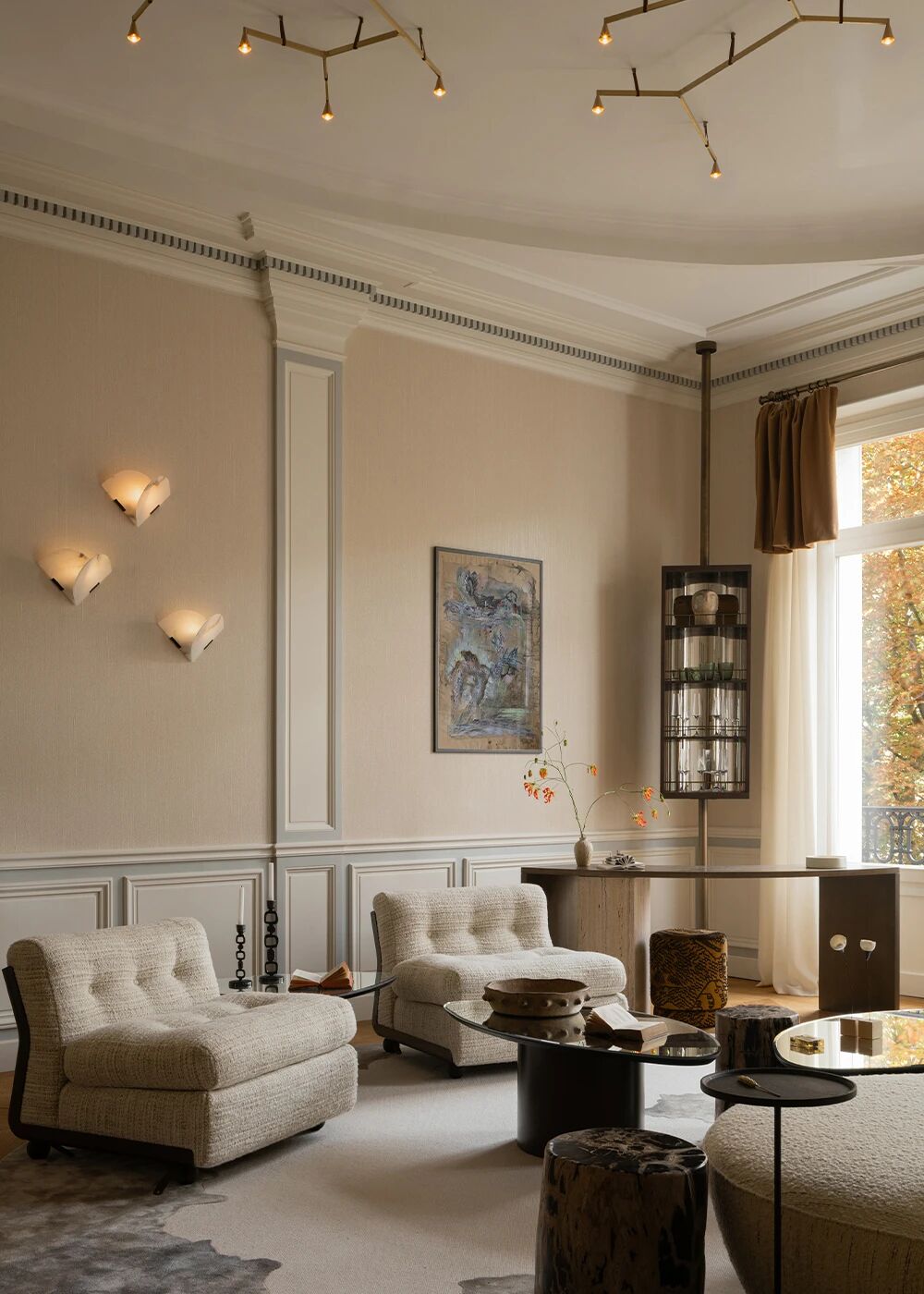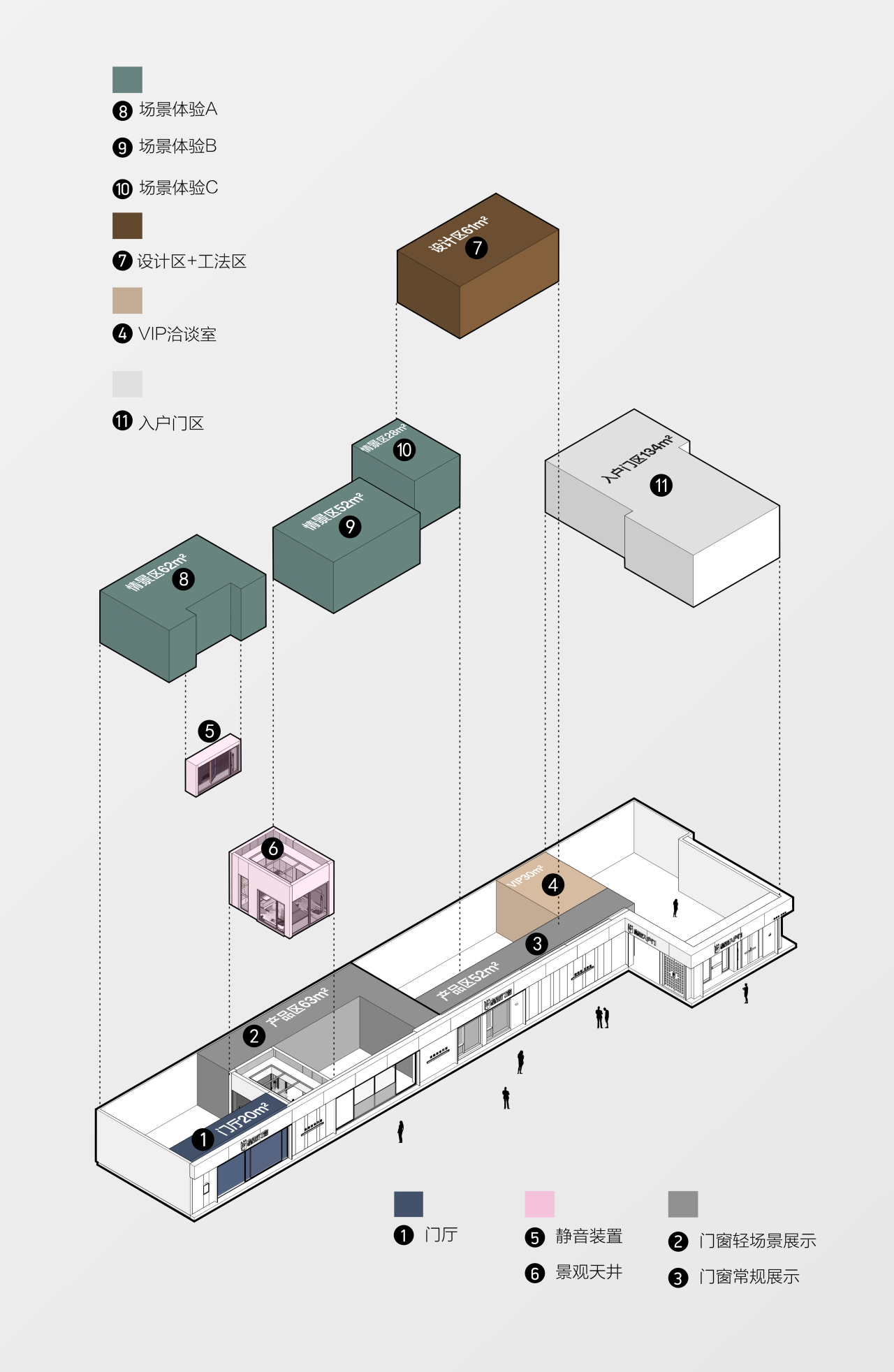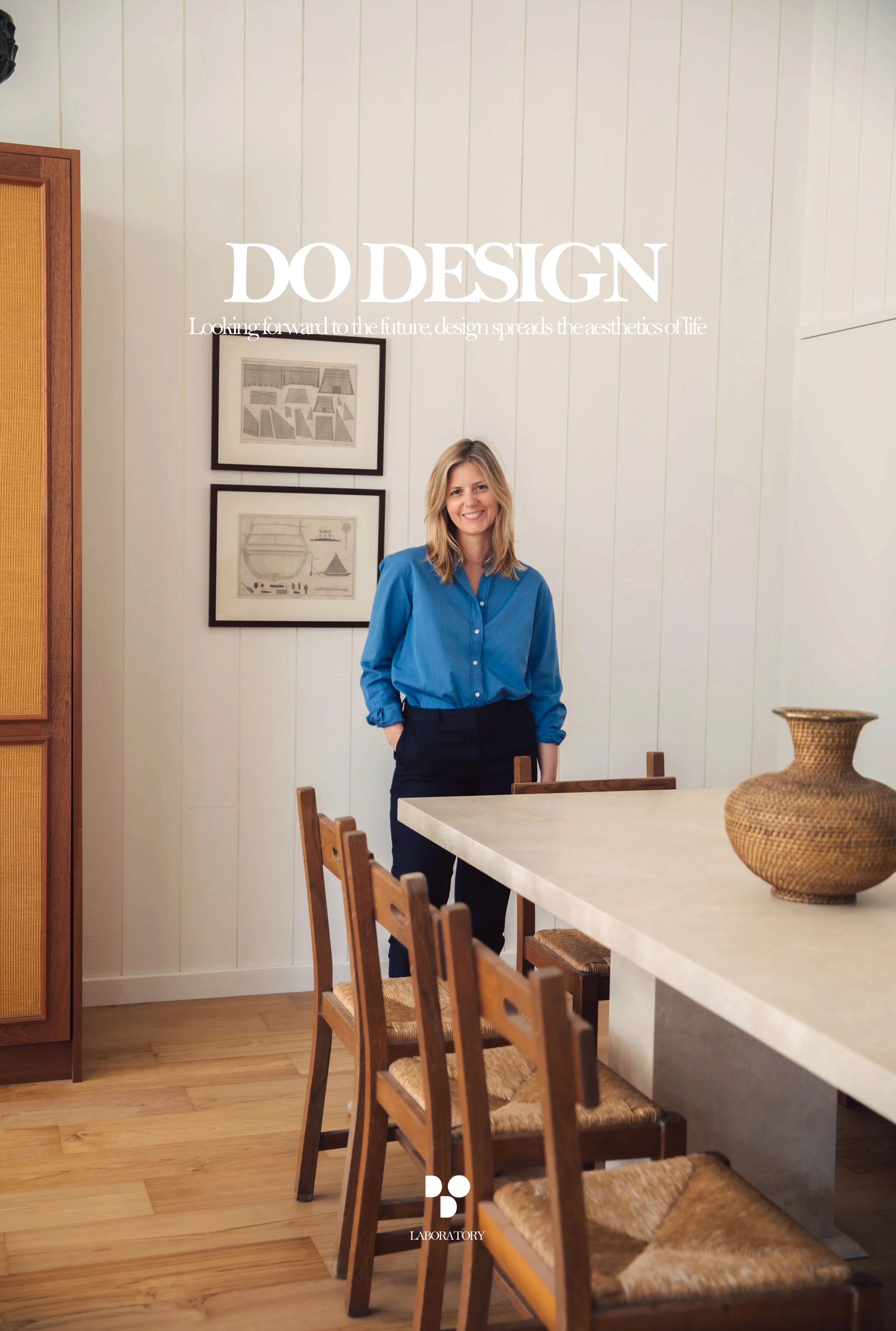Contemporary Lake House Made Entirely of Raw Concrete
2018-03-05 11:02
Architects: AUM Architectes Project: Contemporary lake house Architect in Charge: Pierre Minassian Location: Thonon-les-Bains, France Area: 300.0 m2 Project Year 2012 Photographs: Erick Saillet
建筑师:AUM建筑项目:当代湖屋建筑师,主管:Pierre Minassian地点:Thonon-les-Bines,法国地区:300.0平方米项目年2012年照片:Erick Saillet
This contemporary lake house is a project designed for a couple with two children in 2012. It is located on a narrow plot whose natural slope reaches the shores of Lake. Pierre Minassian, the architect of the project, followed this operation with his team of architects for 3 years. The house is entirely made of raw concrete and its structure is exceptional because of its apparent simplicity and its truthful sophistication.
这座现代湖屋是2012年为一对有两个孩子的夫妇设计的项目。它位于一片狭小的地块上,其天然坡度到达湖滨。该项目的建筑师皮埃尔·米纳辛(PierreMinassian)与他的建筑师团队一起工作了3年。房子完全是用生混凝土做的,它的结构很特别,因为它表面上很简单,而且它真实的复杂。
The dwelling consists of two main levels. On the ground floor are situated the largely open reception rooms, such as the living room, the kitchen and the dining room, as well as a guest room and an office. Upstairs is the sleeping area with three bedrooms and their bathrooms as well as a children’s playroom. The house is located in the skirt of the slope, near the shore of the lake, contrary to the local constructions further down the road. Their work as architects was to create a direct communication between the volumes constructed and the landscape of disconcerting beauty. The other main desire expressed by the client was not to obscure the view of the lake from the top of the plot and the street. Thus, when one enters the property, the gaze has no obstacle and one can see the opposite shore of the lake though quite distant.
住宅由两个主要层次组成。在一楼是主要开放的接待室,如客厅,厨房和餐厅,以及一个客房和办公室。楼上有三间卧室和他们的浴室,还有一个儿童游戏室。这所房子位于斜坡的边缘,靠近湖岸,与沿路的当地建筑相反。作为建筑师,他们的工作是在建造的书籍和令人不安的美丽景观之间建立起直接的沟通。客户表达的另一个主要愿望是不要从情节的顶端和街道上遮住湖面的景色。因此,当一个人进入财产,凝视没有障碍,你可以看到湖的对岸,虽然很遥远。
The volume of the house results from the assembly of two boxes with pure lines. The first box forms the ground floor, wide open. The second, like a beam of incredible weightlessness, comes to bear itself on the low volume and creates the floor stretching in cantilever towards the lake. The whole of the volume rests only on a single column of great finesse which illustrates all the duality of this construction.
房子的体积是由两个装有纯线条的盒子组装而成的。第一个盒子形成一楼,大开。第二种,就像一束令人难以置信的失重的横梁,在低音量的情况下,产生了向湖边伸展的地板。整个卷只停留在一个单列伟大的技巧,这说明了所有的二元性的这种结构。
At the intersection of the two volumes is a double height which allows the living room to have all the necessary volume for a reception room. Only a narrow bridge stretching in the middle of this space creates the link between the parental suite overlooking the lake and the children’s rooms overlooking the garden. The house on the lake rhymes with transparency. Upstairs in the West facade we have developed a contemporary mashrabiya made of Corian® resin thermoformed shapes. This sunscreen comes to control the energy and heat input of the house at the same time giving a special vibration to the facade. This latticework is fully assembled on site by our architecture studio.
在两个卷的交汇处有一个双高度,这使得客厅有了接待室所需的所有音量。只有一座狭窄的桥梁延伸在这个空间的中间,在俯瞰湖面的父母套房和俯瞰花园的儿童房间之间建立了联系。湖边的房子与透明押韵。在西面的楼上,我们开发了一个当代的马什拉比亚,由柯里安树脂热成型形状制成。这种防晒霜来控制房屋的能量和热量输入,同时给立面带来特殊的震动。这个格子是完全由我们的建筑工作室现场组装。
Environment: This contemporary lake house is extremely efficient from an energetic and environmental point of view and meets the requirements of the BBC label. Thus a multitude of technical solutions have been developed to conserve the raw concrete apparent outside and sometimes inside. In order to keep apparent the maximum of the raw concrete structure, the roof is insulated from the outside with a system of extremely efficient thin insulating panels. The reinforced concrete walls are divided with thermal breakers and thermal insulation.
环境:从精力充沛和环保的角度来看,这座现代湖屋非常高效,符合英国广播公司标签的要求。因此,许多技术解决方案已经开发出来,以保存表面的原始混凝土表面,有时在内部。为了保持原始混凝土结构的最大值,屋面采用极高效的薄保温板系统对屋面进行外保温。钢筋混凝土墙分为热破墙和保温墙。
 举报
举报
别默默的看了,快登录帮我评论一下吧!:)
注册
登录
更多评论
相关文章
-

描边风设计中,最容易犯的8种问题分析
2018年走过了四分之一,LOGO设计趋势也清晰了LOGO设计
-

描边风设计中,最容易犯的8种问题分析
2018年走过了四分之一,LOGO设计趋势也清晰了LOGO设计
-

描边风设计中,最容易犯的8种问题分析
2018年走过了四分之一,LOGO设计趋势也清晰了LOGO设计
























































