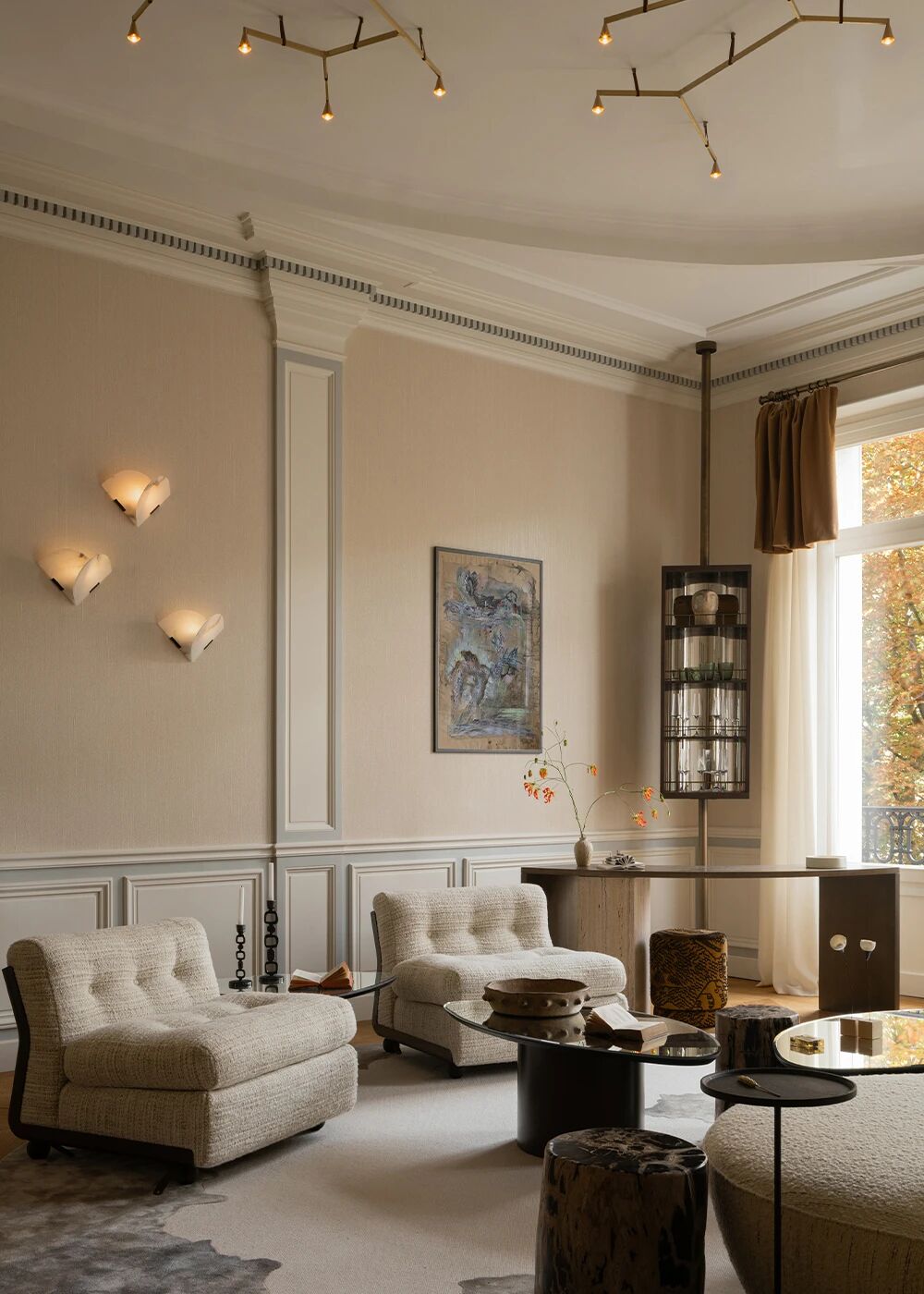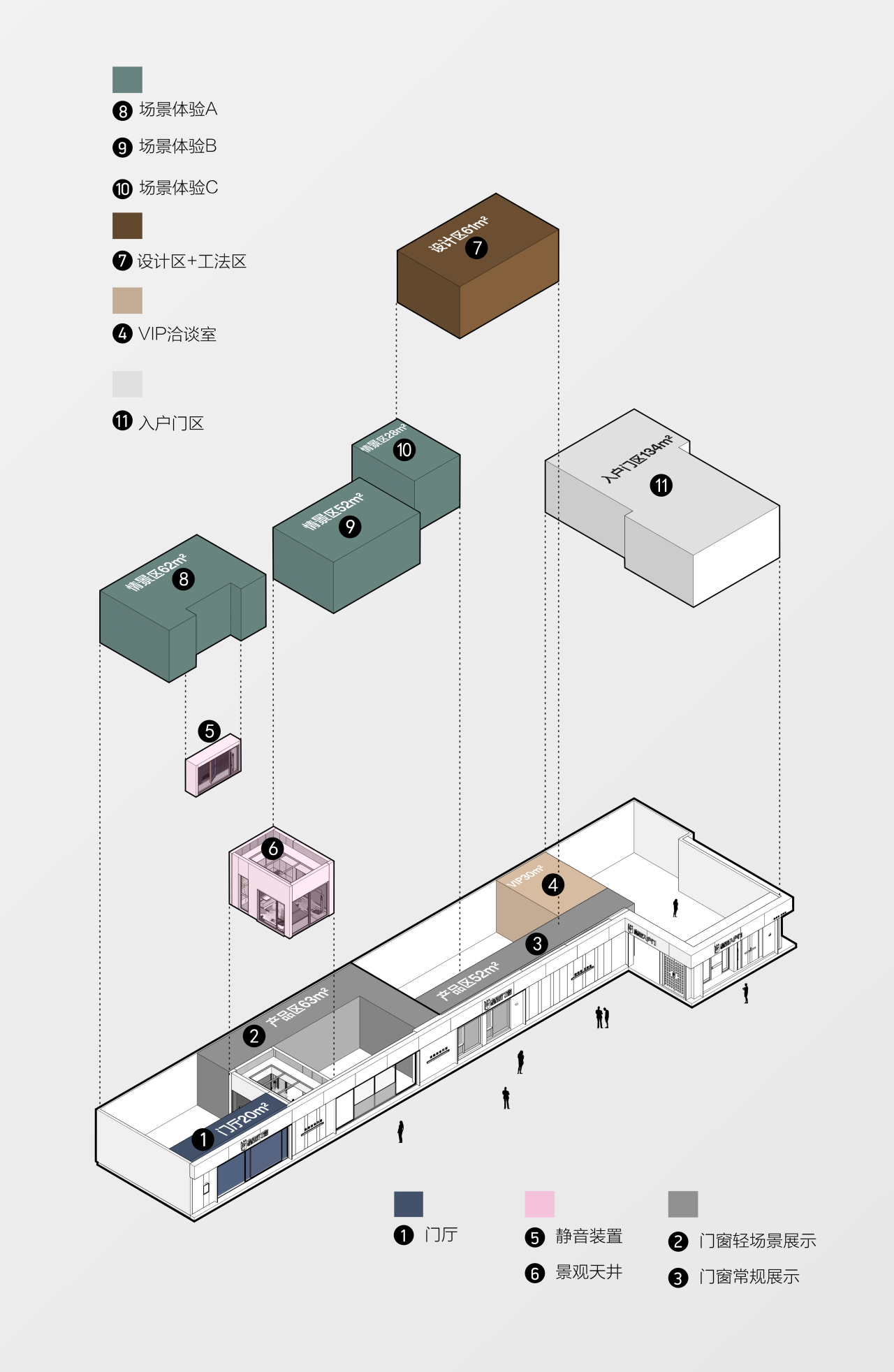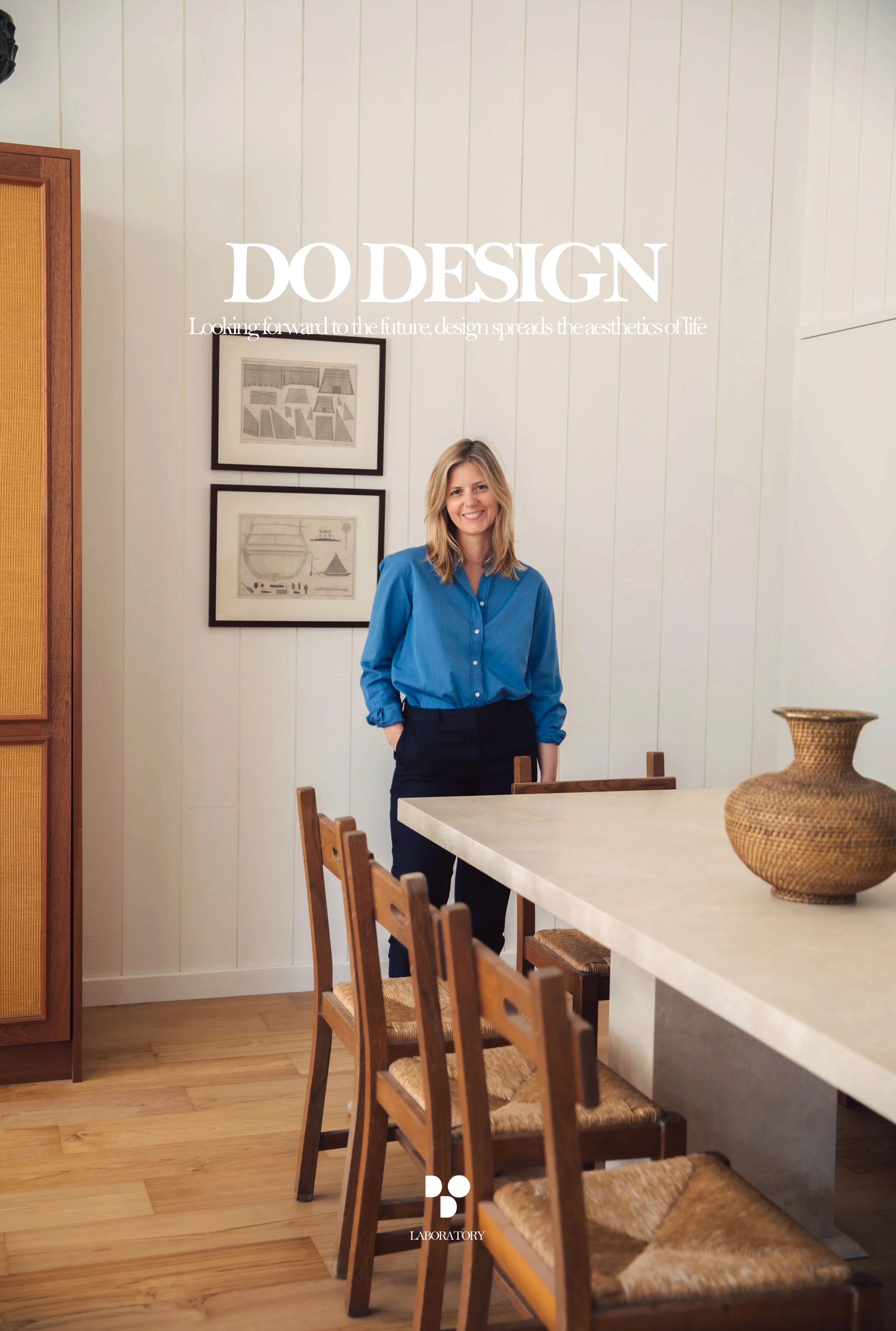Roof Terrace Room Renovated and Extended by Fraher Architects in London
2018-03-07 09:00
Architects: Fraher Architects Project: Roof Terrace Room Renovated Location: London, United Kingdom Photographer: Adam Scott
建筑师:弗雷尔建筑师项目:屋顶露台室翻新地点:伦敦,英国摄影师:亚当·斯科特
Description by architect: Our client wished to refurbish and extend their existing roof terrace room, creating a stronger relationship with the external spaces and London skyline. The proposal sits within a Conservation area in central London, requiring a considered design approach that is sensitive to the existing building and context. The view from the surrounding buildings and streetscape are of particular importance. With the creation of the roof room, the flat below will be transformed into a light and practical set of spaces appropriate for a growing family.
建筑师描述:我们的客户希望翻新和扩展他们现有的屋顶露台房,与外部空间和伦敦天际线建立更紧密的关系。该提案位于伦敦市中心的一个保护区内,需要经过深思熟虑的设计方法,对现有建筑和环境十分敏感。从周围的建筑物和街景的观点是特别重要的。随着屋顶房的建立,下面的公寓将被改造成一套适合家庭成长的轻巧实用的空间。
The proposal looks to highlight the presence of domesticity within the building. In a vertical city, roofscapes are increasingly populated and this proposal emphasizes this. This proposal encourages the feeling of space and the emphasizes the vertical connection up to the roof level. The removal of the floor plate and the projection up towards the roof light creates a negative void within a positive spatial environment. The increase in natural day lighting levels maximizes the feeling of space. The roof room is to be pre-fabricated to minimize construction times on site.
这一提议旨在突出该建筑内家庭生活的存在。在垂直城市,屋顶景观越来越多,这一建议强调了这一点。这个建议鼓励了空间的感觉,强调垂直连接到屋顶的水平。地脚板的移除和向屋顶灯的投影在一个积极的空间环境中创造了一个负的空隙。自然采光水平的提高使空间的感觉最大化。屋顶房应预制,以减少施工时间现场。
 举报
举报
别默默的看了,快登录帮我评论一下吧!:)
注册
登录
更多评论
相关文章
-

描边风设计中,最容易犯的8种问题分析
2018年走过了四分之一,LOGO设计趋势也清晰了LOGO设计
-

描边风设计中,最容易犯的8种问题分析
2018年走过了四分之一,LOGO设计趋势也清晰了LOGO设计
-

描边风设计中,最容易犯的8种问题分析
2018年走过了四分之一,LOGO设计趋势也清晰了LOGO设计










































