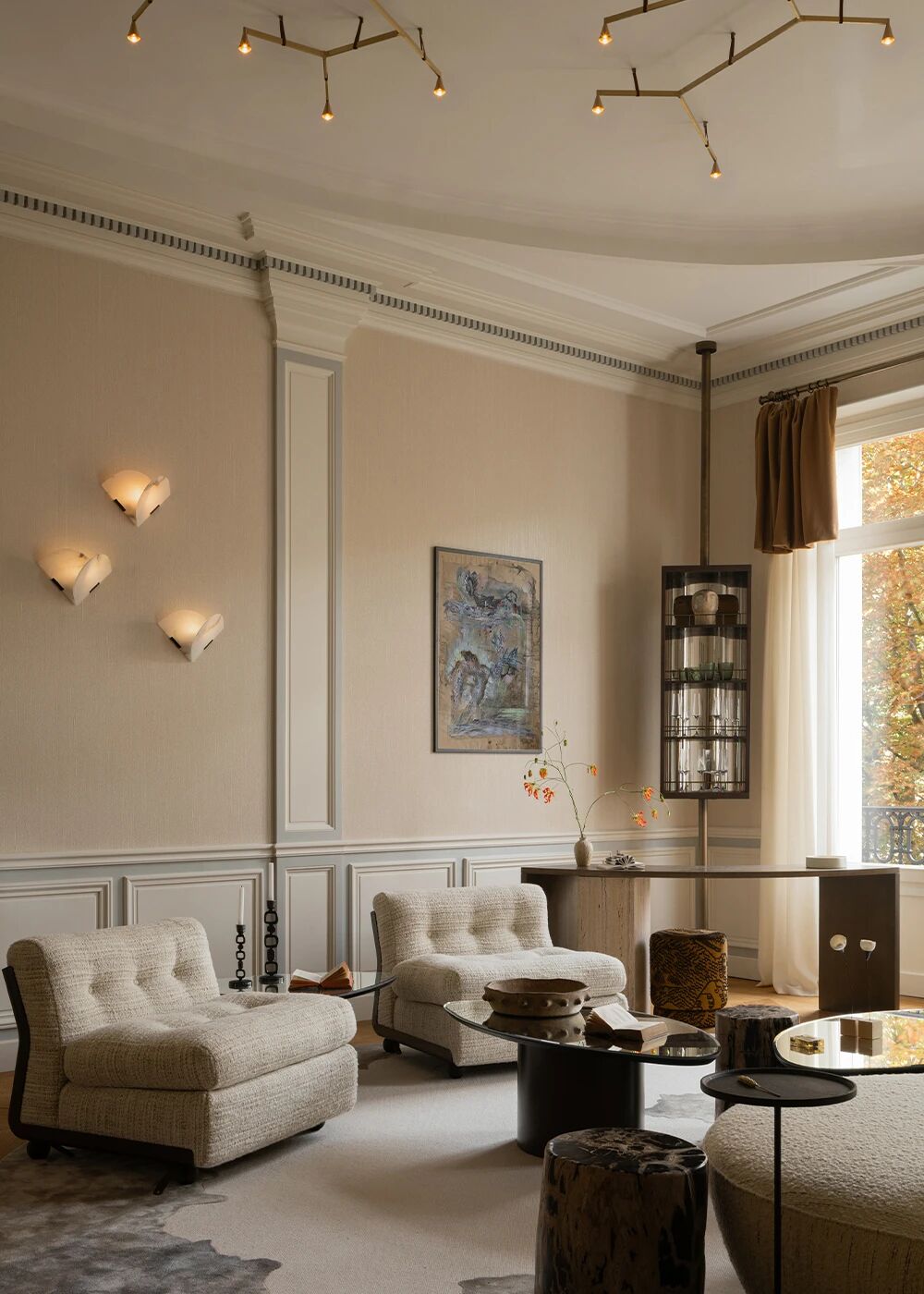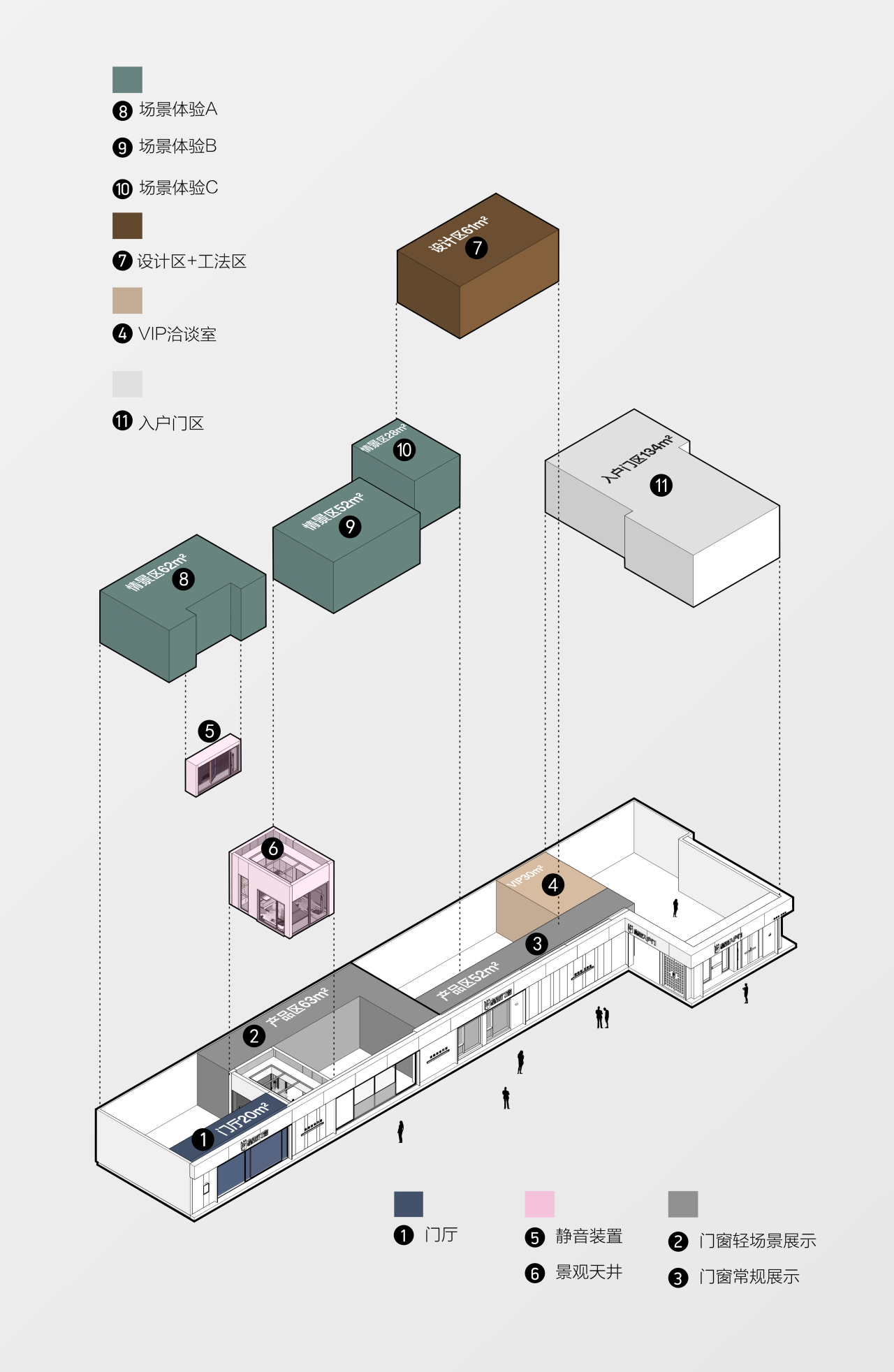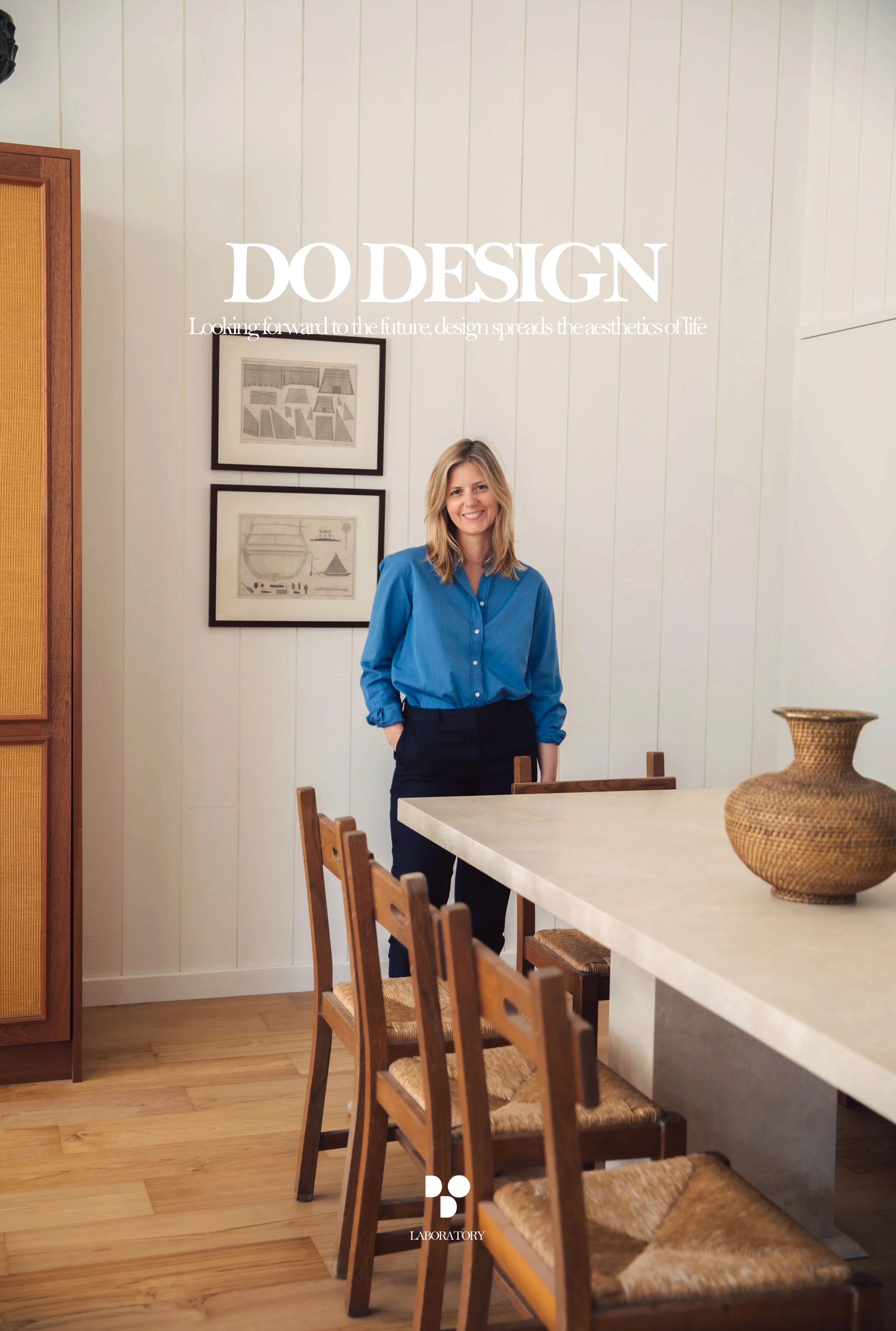Old Factory Conversion in Dusseldorf / Atelier d’Architecture Bruno Erpicum
2018-03-07 21:49
Architects: Atelier d’Architecture Bruno Erpicum - Partners Project: Old Factory Conversion Location: Dusseldorf, Germany
Description by architect: Bruno Erpicum was the architect entrusted with designing this warehouse conversion. It is now the home of a couple with a passion for architecture who were keen to make one of Düsseldorf’s rare ruins their own. The reconversion was closely overseen by the administrative authorities, since this old factory in the city centre miraculously avoided damage during the many bombings of World War II.
架构师描述:BrunoErpicum是负责设计这个仓库转换的架构师。现在这里是一对热爱建筑的夫妇的家,他们热衷于让杜塞尔多夫的稀有建筑成为他们自己的废墟之一。重建工作受到行政当局的密切监督,因为这个位于市中心的老工厂在第二次世界大战的多次爆炸中奇迹般地避免了损坏。
Across from the coachman’s passageway are some garages that stand in front of the entrance court. The court is dotted with screens that flank the entrance and seclude off the “day patio”. The history of the city is reflected in the glass panels, reminding you of the building’s heritage. A facade made entirely of glass stands completely independently of the old structures, showing off their immense scale. The building is now protected against the elements and complies with energy performance requirements.
在车夫的过道对面,有几个车库站在门口。院子里点缀着屏风,隔开了“日间露台”。这座城市的历史反映在玻璃板上,提醒你这座建筑的遗产。一个完全由玻璃制成的立面完全独立于旧结构,展示了它们的巨大规模。建筑物现在受到保护,不受这些因素的影响,并符合能源性能要求。
The study opens boldly onto the garage and gym. The gloss painted furniture designed by architect Bruno Erpicum reflects the structural elements. A vast white space devoid of any accessories houses the sleeping accommodation in the conversion; the rotating door appears to be floating in the air. An enormous living room is arranged between the pilasters that are displayed with pride. The artist’s design highlights the existing brickwork that supports the flagstone roof; here again the wear inflicted over time is openly displayed.
书房大胆地打开车库和健身房。建筑师布鲁诺·埃尔皮库姆设计的彩绘家具反映了结构元素。没有任何附件的广阔的白色空间容纳了转换中的寝室;旋转的门似乎漂浮在空气中。在骄傲地展示的壁橱之间有一间巨大的起居室。这位艺术家的设计突出了支撑石板屋顶的现有砖块;在这里,随着时间的推移,磨耗再次被公开展示。
The architecture unpretentiously magnifies the materials. The kitchen is arranged in the exterior deambulatory. The bedroom is housed in a “white box” that has been perfected with the utmost care. It is encircled by a “night patio” illuminated using zenithal light that sweeps across the surrounding brickwork. The light itself becomes a material, rebounding off the objects it touches and reminding us of the building’s history. The walls of the bedroom are perfectly smooth, whereas the bathroom is surrounded by rough pilasters (p. 106-107). A flow of natural light is ensured by the night patio, a space created by the removal of the roof around the edge of the bedroom. Pieces of raw concrete were used to create the bath, shower and washbasin. The starry ceiling over the Turkish bath completes the composition.
这个建筑无情地放大了材料。厨房布置在室外消音室内。卧室被安置在一个“白色的盒子”里,它已经完美地非常小心。它被一个“夜屋”包围,用顶灯照亮周围的砖墙。光线本身成为一种物质,从它接触到的物体上反弹,并提醒我们建筑的历史。卧室的墙壁非常光滑,而浴室周围是粗糙的壁柱(第106107页)。夜晚的天井保证了自然光的流动,这是通过移除卧室边缘周围屋顶所创造的空间。使用原状混凝土块创建浴缸、淋浴和洗手盆。土耳其浴室上方的星形天花板完成了构图。
 举报
举报
别默默的看了,快登录帮我评论一下吧!:)
注册
登录
更多评论
相关文章
-

描边风设计中,最容易犯的8种问题分析
2018年走过了四分之一,LOGO设计趋势也清晰了LOGO设计
-

描边风设计中,最容易犯的8种问题分析
2018年走过了四分之一,LOGO设计趋势也清晰了LOGO设计
-

描边风设计中,最容易犯的8种问题分析
2018年走过了四分之一,LOGO设计趋势也清晰了LOGO设计




























































