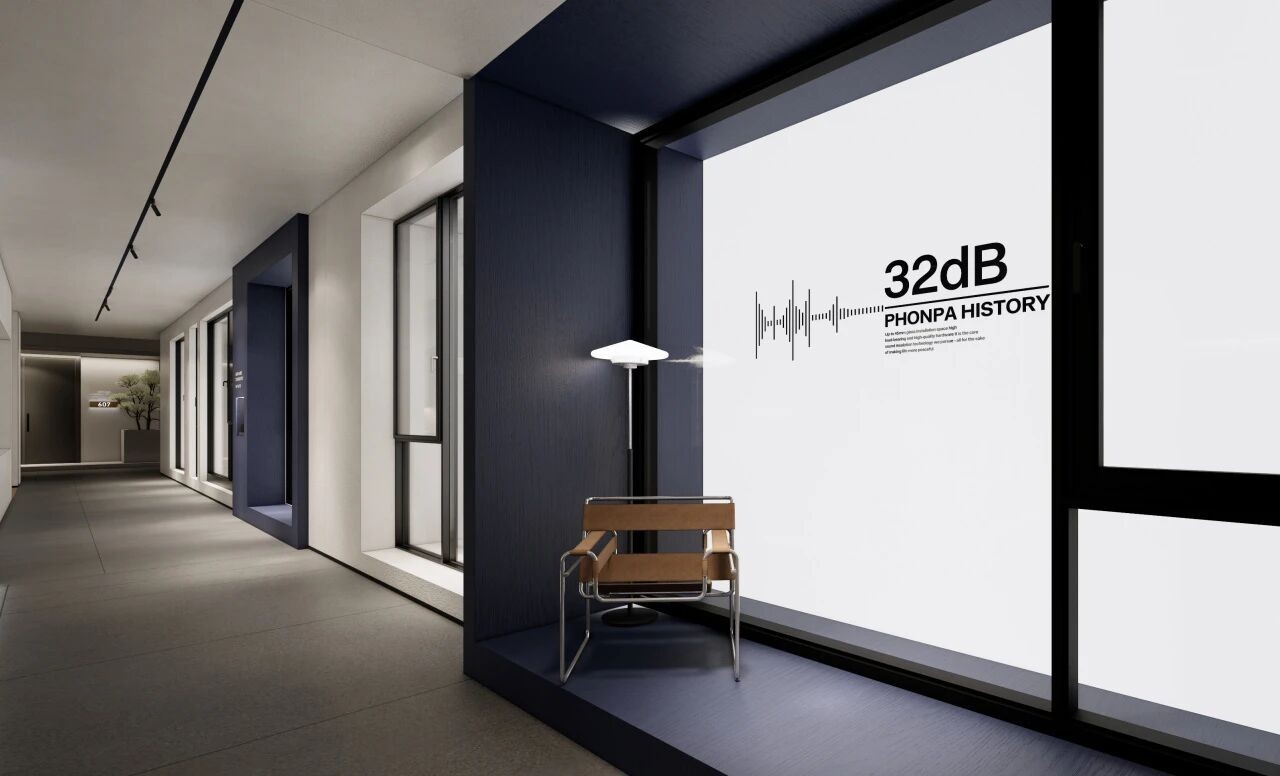An Old Painting Studio in Paris Turned into a Minimalist and Bright Loft
2018-03-09 14:34
Architects: Atelier Wilda Project: Minimalist and Bright Loft Lead Architects: Willy Durieu Location: Paris, France Area: 45.0 m2 Project Year 2017 Photographs: David Foessel
建筑师:Wilda项目工作室:极简和光明阁楼首席建筑师:Willy Durieu地点:巴黎,法国地区:45.0平方米项目年2017年照片:David Foessel
The project consists of the renovation of the old painter Pierre Lemaire’s studio (1920-2007), in order to create a minimalist and bright loft in the heart of Paris. The entire existing interior design and the slab was demolished, only the load-bearing walls and the roof were preserved. It is originally a large volume in open space in which the client wants to create a housing necessarily involving the partitioning of spaces. However, neither the client nor the architect are willing to sacrifice the spatial quality of the workshop.
该项目包括改造老画家皮埃尔·莱梅尔的工作室(1920-2007),以便在巴黎市中心建造一个简约明亮的阁楼。整个现有的室内设计和楼板被拆除,只保留了承重墙和屋顶。它最初是开放空间中的一个大容量,在这个空间中,客户想要创建一个必然涉及空间划分的住房。然而,无论是客户还是架构师都不愿意牺牲车间的空间质量。
The project consists in revealing the entire volume by the demolition of the ceilings and household many holes in the internal partitions so that at any point of the housing can perceive the entire volume and thus retain the feeling of space. The light floods this beautiful volume with its large glass façade (10 linear meters) and generous roof windows. In order to amplify the sense of space the project presents little variation of color and materials.
该项目包括通过拆除天花板和家庭内部隔板上的许多孔来揭示整个体积,以便在房屋的任何一点都能感知到整个体积,从而保留空间的感觉。光线淹没了这个美丽的体积,它的大玻璃立面(10直线米)和慷慨的屋顶窗户。为了扩大空间感,该项目在色彩和材料上几乎没有变化。
White walls highlight the wooden elements (beech) that soften and warm the light. As it is a small area, the custom furniture has been designed to the smallest detail in order to optimize all possible storage spaces while adapting perfectly to the uses. In response to the client who wanted an extra room despite the small area, the architect proposed a very bright cabin perched at the top of the volume with a bird’s eye view of the living room. It has a workspace with storage and a fold-away desk and a large bed for two people.
白色墙壁突出木质元素(山毛榉),软化和温暖的光。由于这是一个小面积,定制家具已设计到最小的细节,以优化所有可能的存储空间,同时完美地适应用途。为了回应客户想要一个额外的房间,尽管面积很小,建筑师提出了一个非常明亮的小木屋坐落在房间的顶部,鸟瞰客厅。它有一个有储存物的工作空间、一张折叠的桌子和一张两个人用的大床。
 举报
举报
别默默的看了,快登录帮我评论一下吧!:)
注册
登录
更多评论
相关文章
-

描边风设计中,最容易犯的8种问题分析
2018年走过了四分之一,LOGO设计趋势也清晰了LOGO设计
-

描边风设计中,最容易犯的8种问题分析
2018年走过了四分之一,LOGO设计趋势也清晰了LOGO设计
-

描边风设计中,最容易犯的8种问题分析
2018年走过了四分之一,LOGO设计趋势也清晰了LOGO设计


































































