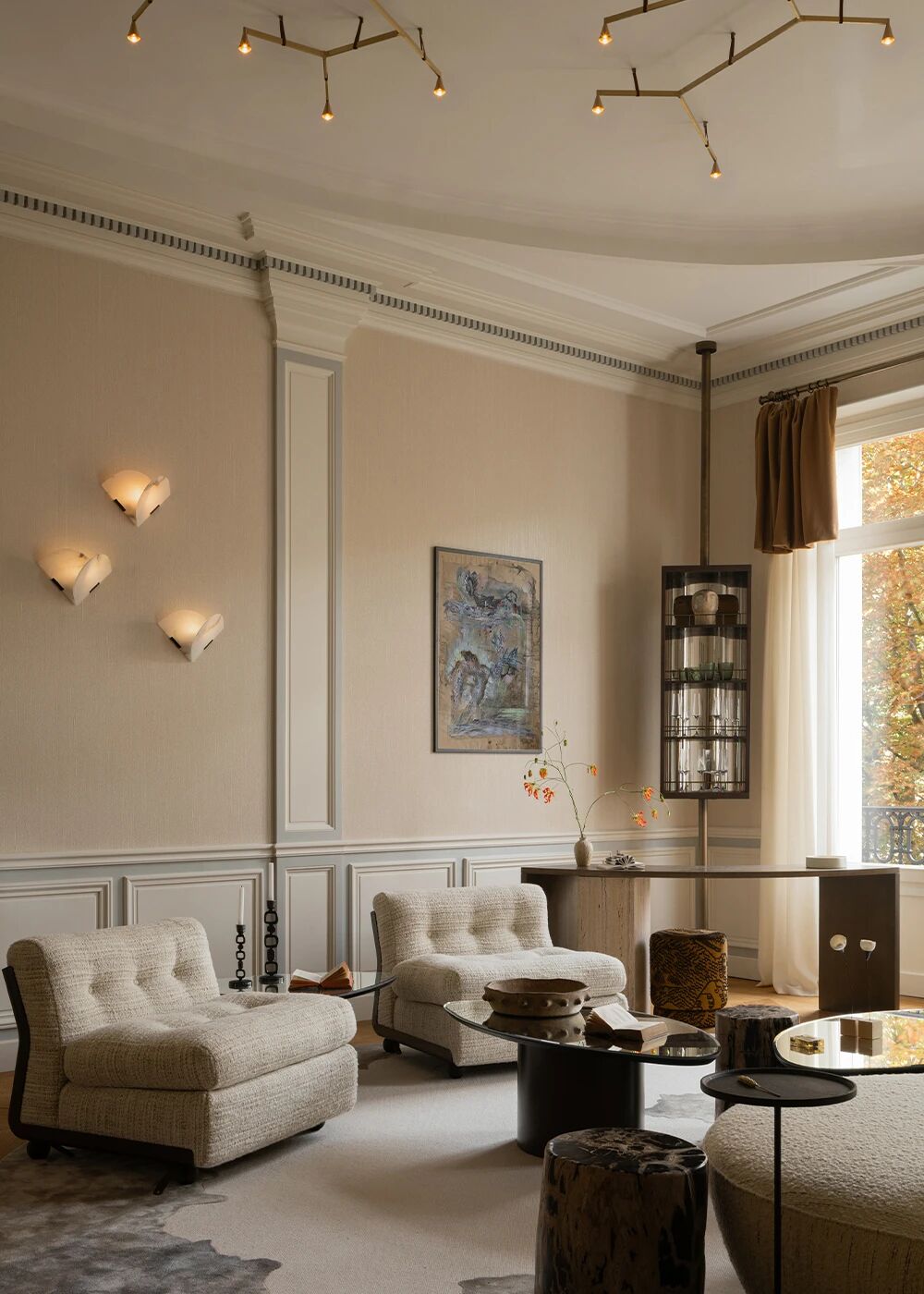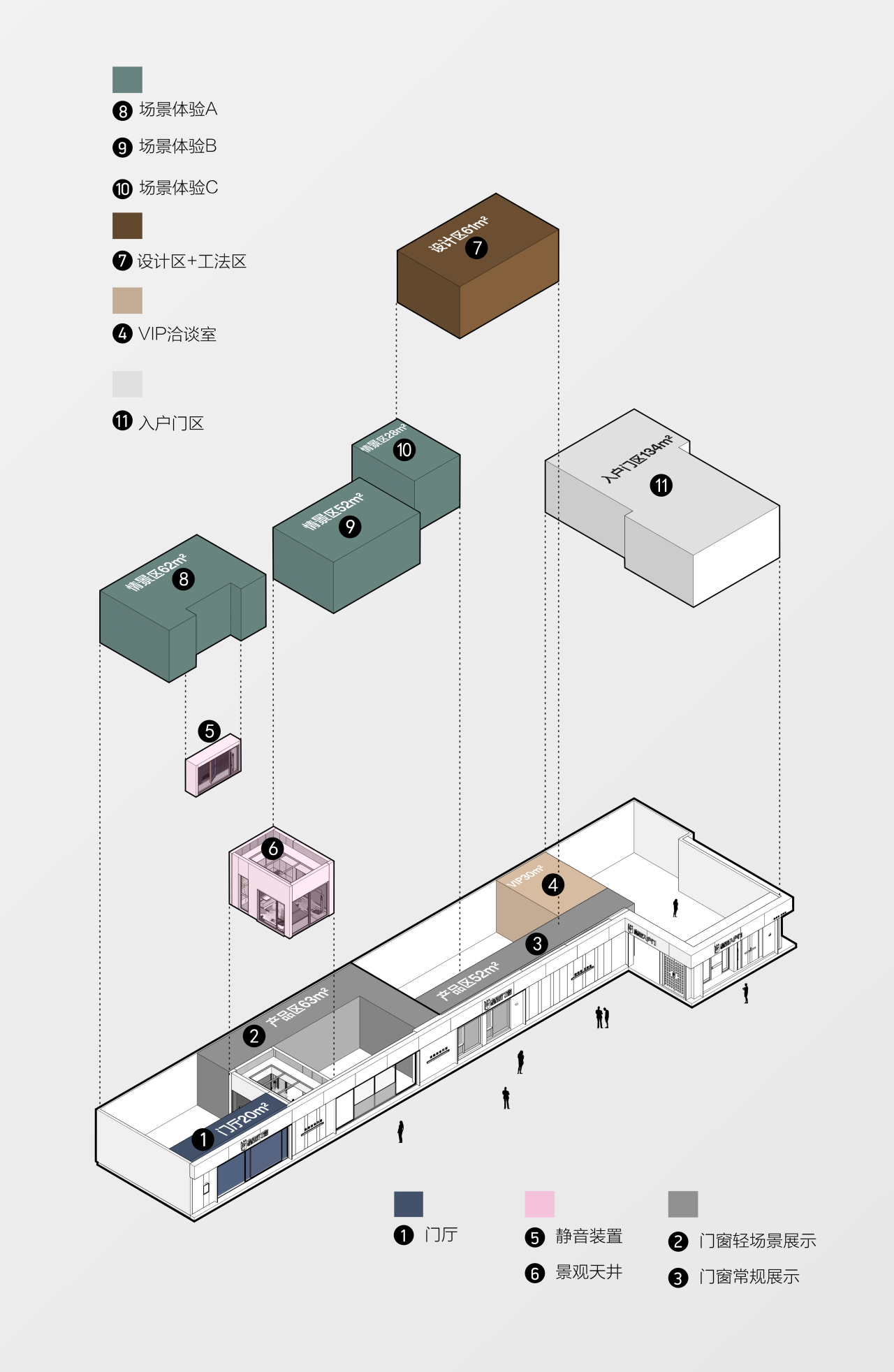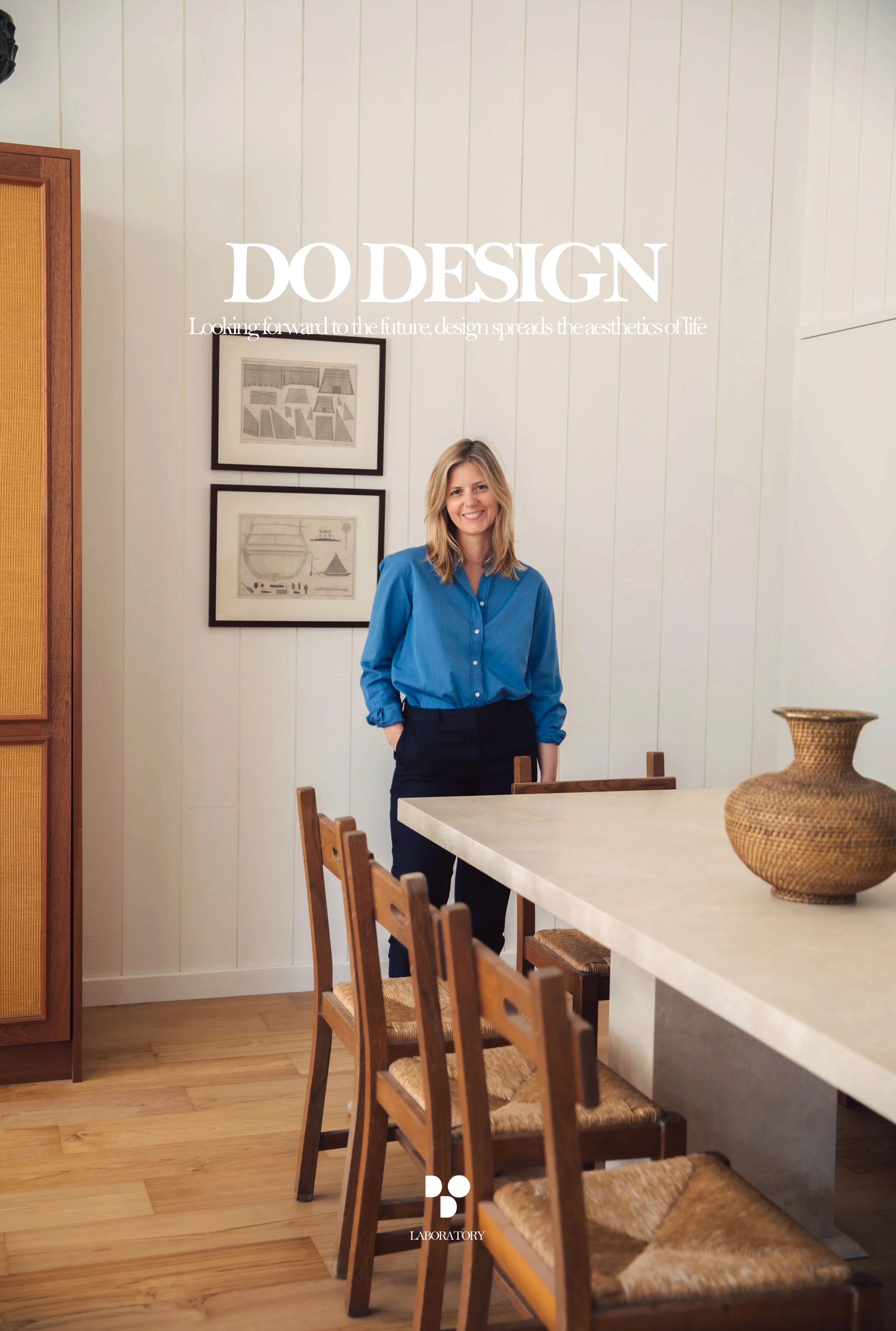Rondolino Residence in Nevada Desert by Nottoscale
2018-03-19 21:44
Architects: Nottoscale Project: Rondolino Residence Team: Peter Strzebniok, Kelly Ishida Sloan, Coleen Whitman Location: Scotty’s Junction, Nevada, United States Photography: Joe Fletcher Photography
建筑师:NottScalale项目:Rondolino住宅团队:Peter Strzebniok,Kelly Ishida Sloan,Coleen Whitman Location:Scotty‘s交叉口,内华达,美国摄影:Joe Fletcher摄影
The Rondolino residence is based on the Modulome, the prefabricated, modular housing system first designed by Nottoscale in 2002. Located on a 40-acre site in the desert more than 100 miles north of Las Vegas, Nevada, the property is framed by mountains to the north and Death Valley to the West.
龙多里诺住宅是基于模块化,这是预制件,模块化住房系统,首次设计由NottScalale在2002年。位于内华达州拉斯韦加斯以北100多英里的沙漠中一处占地40英亩的地块上,该地产由北部的山脉和西部的死亡谷构成。
One of the main design considerations was to take advantage of the views and to give the owner the feeling to be in the middle of the desert even though he is inside the house or on the extensive deck. Nottoscale introduced large floor to ceiling windows in all the living quarters and raised the building on a concrete plinth, which seems to emerge out of the desert landscape while overlooking the scenery. This gives the user the impression to float over, yet to be completely immersed in the desert landscape.
主要的设计考虑之一是利用景观,让主人感觉自己置身于沙漠之中,即使他在屋内或宽阔的甲板上。诺特斯卡莱在所有的居住小区都引入了大地板到天花板的窗户,并在一个混凝土桥墩上将建筑物抬高,这座建筑似乎从沙漠的景观中浮现出来,同时俯瞰着风景。这给用户的印象是漂浮的,但还没有完全沉浸在沙漠的景观中。
While isolation is much of the beauty of the property, the remoteness of the site, together with a limited construction budget, made prefabrication for this structure almost a necessity. Prefabricating major building elements and systems elsewhere minimized staff time onsite for staging, assembling and finishing, which ultimately kept the cost down.
虽然与世隔绝是很好的财产,由于场地的偏远,加上有限的建设预算,使预制这一结构几乎是必要的。在其他地方预制主要建筑元件和系统,减少了工作人员在现场进行分期、装配和整理的时间,从而最终降低了成本。
Since the client lives in Rome, Italy, the entire pre-design and building process is managed by Nottoscale, literally providing a “turn-key” home. Also due to its remote location, the home is completely independent from traditional public amenities and services, offering an opportunity to integrate sustainable building systems, design and materials, such as passive solar design, natural ventilation and other alternative renewable energy sources.
由于客户生活在罗马,意大利,整个预设计和建设过程是由诺塔斯卡莱管理,字面上提供了一个“钥匙”的家。此外,由于地处偏远,家庭完全独立于传统的公共设施和服务,提供了整合可持续建筑系统、设计和材料(如被动太阳能设计、自然通风和其他替代可再生能源)的机会。
 举报
举报
别默默的看了,快登录帮我评论一下吧!:)
注册
登录
更多评论
相关文章
-

描边风设计中,最容易犯的8种问题分析
2018年走过了四分之一,LOGO设计趋势也清晰了LOGO设计
-

描边风设计中,最容易犯的8种问题分析
2018年走过了四分之一,LOGO设计趋势也清晰了LOGO设计
-

描边风设计中,最容易犯的8种问题分析
2018年走过了四分之一,LOGO设计趋势也清晰了LOGO设计






















































