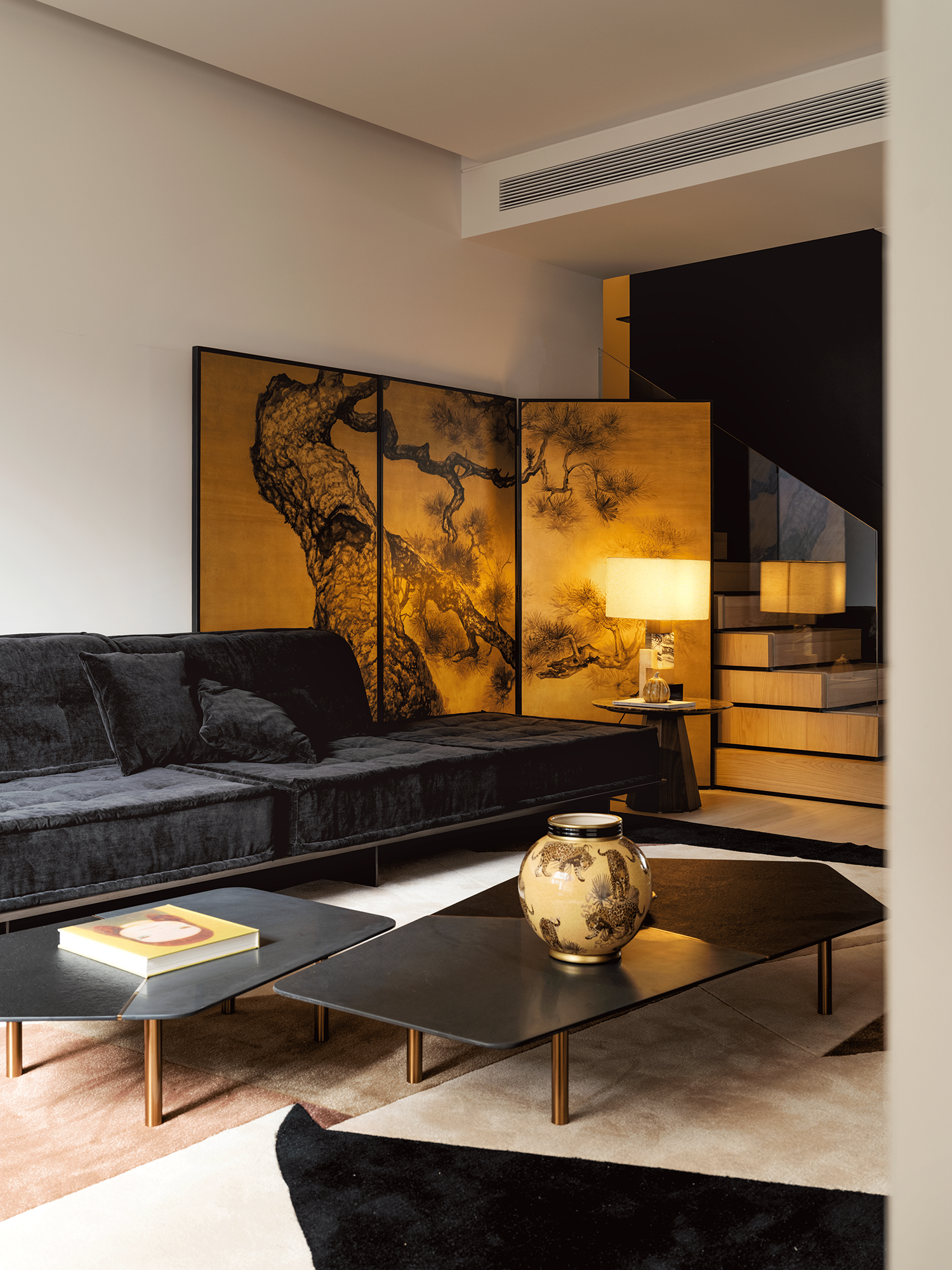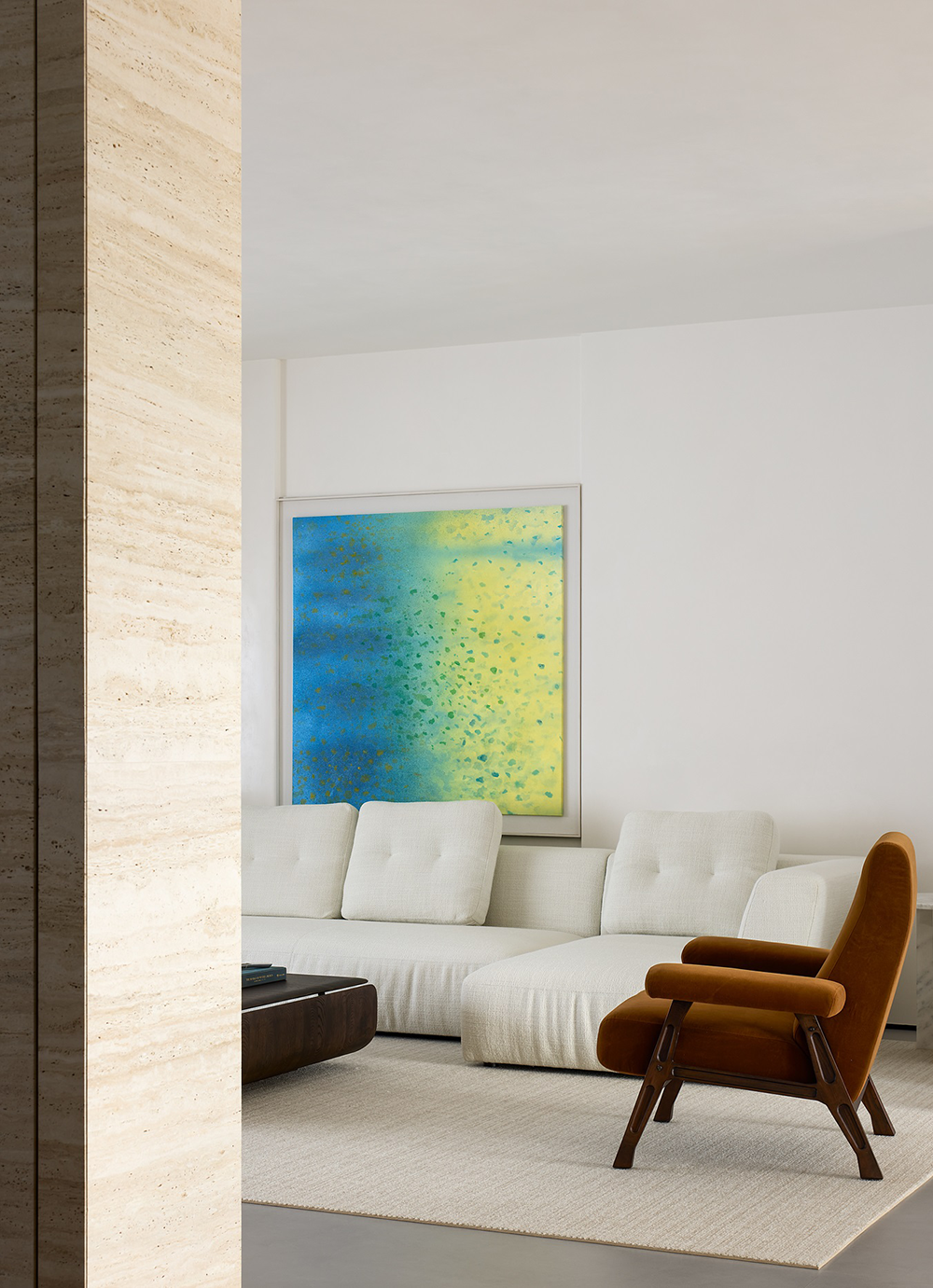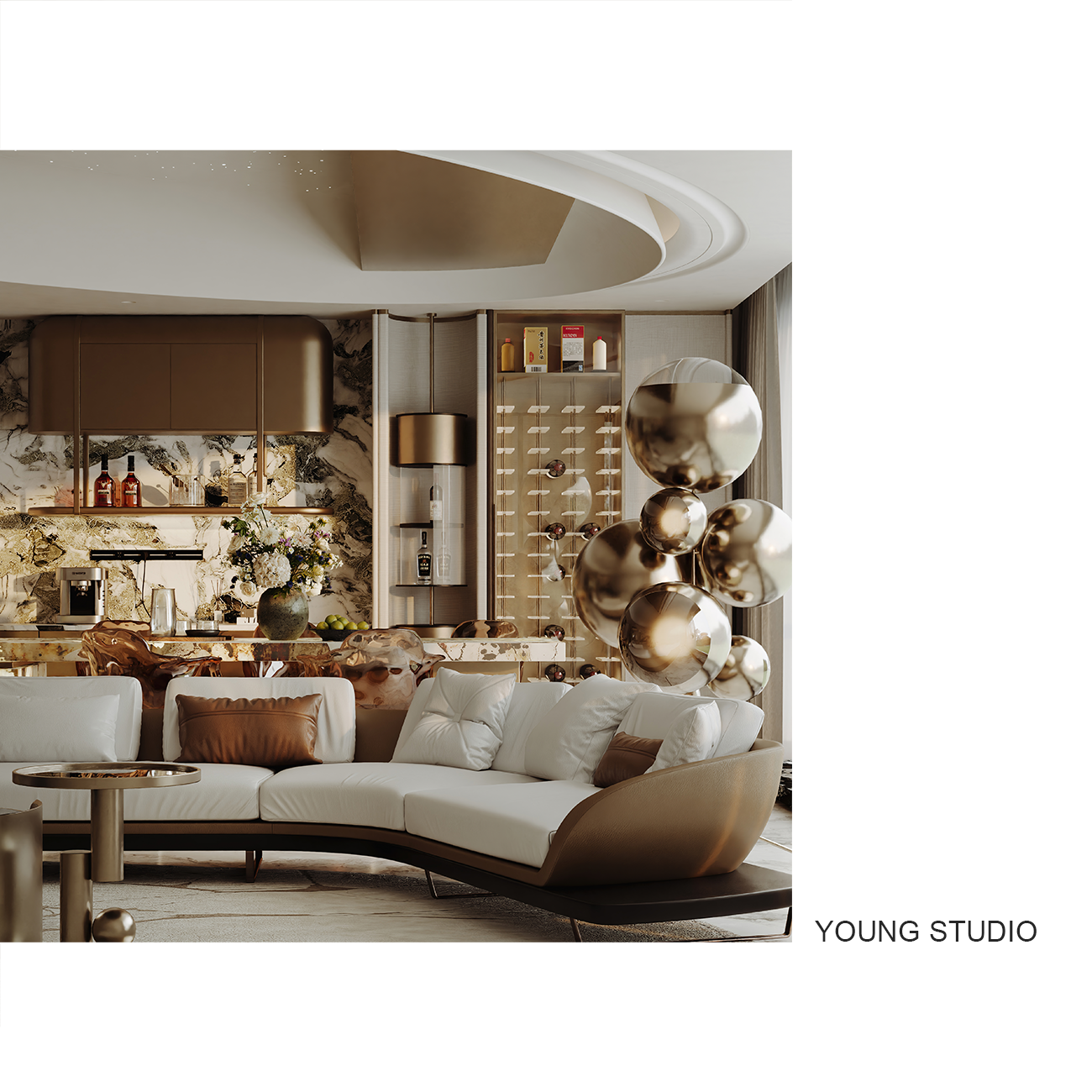Modern Dnepr Apartment for a Young Family with Two Kids
2018-03-15 21:07
Architects: Azovskiy Pahomova Project: Modern Dnepr Apartment Area: 180 sq.m. Location: Dnepr, Ukraine Photographs: Andrey Avdeenko
建筑师:Azovskiy Pahomova项目:现代Dnepr公寓面积:180平方米。地点:乌克兰Dnepr照片:Andrey Avdeenko
Description by architect: Modern Dnepr apartment for a young family with two kids was successfully implemented without any changes of initial plan. In this project all the details were considered, beginning from the layout and finishing with a unique shades of the walls.
建筑师描述:一个有两个孩子的年轻家庭的现代Dnepr公寓已经成功地实现,没有任何改变的初始计划。在这个项目中,所有的细节都被考虑,从布局开始,最后用独特的墙壁阴影完成。
The apartment is conditionally divided into several functional areas: a common rest area with a dining room, a kitchen, a master bedroom with a bathroom and a children’s area, which includes two separate rooms and a bathroom. There is a plenty of natural materials had been used in this project, for example, a domestic brick, which is used in the hallway was produced in the local factory. There is a place in the hallway not only for the wardrobe, but also for the high-tech ventilation system. Moving on, you are getting to the living room, which is full of light thanks to the panoramic windows. Near the windows there is a comfortable place for resting represented with an armchair by B-B Italia, a small coffee table and a dynamic art-object made by Decorkuznetsov.
公寓有条件地分为几个功能区:一个公共休息区,一个餐厅、一个厨房、一个带浴室的主卧室和一个儿童区,包括两个独立的房间和一个浴室。本项目使用了大量的天然材料,例如,在当地工厂生产的走廊中使用的家用砖。走廊里有一个地方,不仅是衣柜,还有高科技通风系统。继续,你正到达客厅,由于全景窗户,这里充满了光。窗户附近有一个舒适的休息场所,由B代表的扶手椅。
The main feature of this interior is a unique shade of walls with a secret formula, designed specifically for this project. The accent of the living area is a fireplace by Planika, which performs not only its direct function, but also separates the rest area from the hall. Behind the sofa there is a dining table by Cattelan Italia with a natural wooden tabletop and a glass legs. Thanks to the glass, it seems that the table is floating in the air, adding to the interior an extra lightness.
这个内部的主要特点是一个独特的阴影墙壁与一个秘密的公式,专门为这个项目设计。客厅的口音是普拉尼卡的壁炉,它不仅发挥着直接的作用,而且还把休息区和大厅隔开了。沙发后面有一张意大利卡泰兰的餐桌,有一张天然的木制桌面和一条玻璃腿。多亏了玻璃,桌子似乎浮在空中,给室内增添了额外的轻盈感。
A part of the apartment is intended for the children’s area, which is easily separated by a sliding door. For more comfortable exploitation of the rooms, sliding systems and doors by Rimadesio have been applied everywhere – the entrance to the kitchen and the office are the examples. In the kitchen, as in the living room, there is a game of light and dark colors, among the materials are wood, stone and glass.
公寓的一部分是为孩子们准备的,孩子们很容易被推拉门隔开。为了更舒适地开发这些房间,Rimadesio的滑动系统和门在任何地方都得到了应用-厨房和办公室的入口就是例子。在厨房里,就像在客厅里一样,有一种浅色和深色的游戏,其中有木材、石头和玻璃。
Another unusual trick is an opened shower at the master bedroom, separated from the bed by a glass partition, which became a rock on which we split, because a dimension of the glass partition was too large to enter the door. But, nevertheless, the goal was achieved thanks to a crane and a number of other manipulations.
另一个不寻常的窍门是主卧室里的一个打开的淋浴,它和床之间用玻璃隔板隔开,而玻璃隔板成了我们分开的一块石头,因为玻璃隔板的尺寸太大,无法进入门。但是,尽管如此,由于起重机和其他一些操作,这一目标得以实现。
 举报
举报
别默默的看了,快登录帮我评论一下吧!:)
注册
登录
更多评论
相关文章
-

描边风设计中,最容易犯的8种问题分析
2018年走过了四分之一,LOGO设计趋势也清晰了LOGO设计
-

描边风设计中,最容易犯的8种问题分析
2018年走过了四分之一,LOGO设计趋势也清晰了LOGO设计
-

描边风设计中,最容易犯的8种问题分析
2018年走过了四分之一,LOGO设计趋势也清晰了LOGO设计


































































