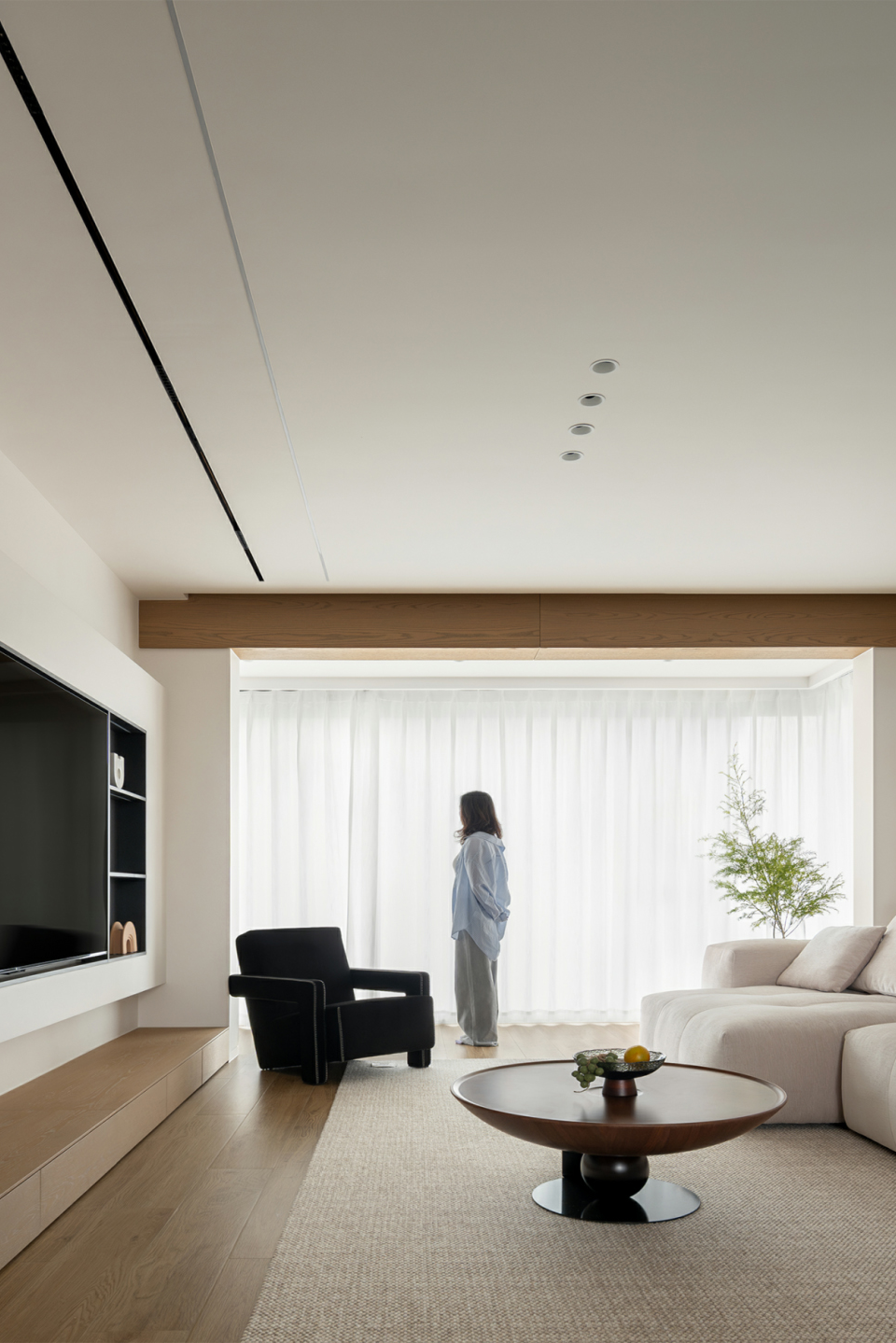Muraste Cottage in Estonia by KUU Architects
2018-03-16 21:38
Architects: KUU architects Project: Muraste Cottage Design Team: Joel Kopli, Koit Ojaliiv, Rene Sauemägi Interior design: AET PIEL disain Location: Muraste, Estonia Area: 77.0 m2 Project Year 2017 Photographs: Tõnu Tunnel
建筑师:Kuu建筑师项目:Muraster Cottage设计小组:Joel Kopli,Koit Ojaliiv,Rene Sauem gi室内设计:aet Piel Disain Location:Muraster,爱沙尼亚地区:77.0平方米项目年2017年照片:t nu隧道
Estonians have historically been “forest dwellers”. Their experience in building from wood goes back to the 3rd millennium BCE when the first timber structure was built – the koda (chamber). Through traditions and customs, this dwelling unit with archaic and simple architecture laid the foundation for a complex ethos that could be called the soul of the Estonian identity.
爱沙尼亚人历来是“森林居民”。他们用木材建造房屋的经验可以追溯到公元前第三个千年,当时建造了第一个木结构-科达(库达)。通过传统和习俗,这个古老而简单的建筑单元为一种可以称为爱沙尼亚身份灵魂的复杂的民族精神奠定了基础。
Koda is one of the oldest Estonian words, originally meaning “place for living”, and it is linguistically very close to the words kodu (“home”) and koht (“place”). The archetypal koda in its original form is still in use, even though its basic purpose has changed. Over time, completely new types of koda have appeared: places for making music and meeting others, blacksmithing, worship; all of which shows how deep the koda’s roots are in our culture.
科达是爱沙尼亚最古老的词汇之一,最初的意思是“居住的地方”,在语言上非常接近于“家”和“地”。原型科达的原始形式仍然在使用,尽管它的基本目的已经改变。随着时间的推移,完全新类型的柯达出现了:创造音乐和会见他人的地方,铁匠,崇拜;所有这些都显示出科达的根在我们的文化中有多深。
The concept of the Muraste cottage is based on the archetypal koda, which has been modernized in form and function. The cottage in Muraste consists three koda units – one for sauna, one for livingroom / kitchen and one for bedroom / bathroom. Latter two are side by side and directly connected. Between the main house and the sauna there is a large terrace connecting every function of the summerhouse and creating outdoor “nests” for each function. Large openings are directed to north towards the nice view of the Baltic Sea and also south to catch the sunlight. The bright interior and converging ceiling is illuminated by triangular roof windows that strive towards the sun.
摩种人村舍的概念是建立在原型柯达的基础上的,它在形式和功能上已经现代化。村舍由三个库达单元组成-一个是桑拿,一个是客厅/厨房,一个是卧室/浴室。后两者是并排和直接连接。在主房子和桑拿浴室之间有一个很大的露台,连接着夏季别墅的每一项功能,并为每个功能创造了室外的“巢穴”。大开口朝北,朝向波罗的海的美丽景色,也朝南,以捕捉阳光。明亮的室内和汇合的天花板被朝向太阳的三角形屋顶窗户照亮。
The cottage is a timber frame structure finished with natural larch cladding both the walls and roof. Sauna unit is painted with tar oil.
这座小屋是一种木结构,用天然落叶松覆盖墙壁和屋顶。桑拿单元涂上了焦油。
 举报
举报
别默默的看了,快登录帮我评论一下吧!:)
注册
登录
更多评论
相关文章
-

描边风设计中,最容易犯的8种问题分析
2018年走过了四分之一,LOGO设计趋势也清晰了LOGO设计
-

描边风设计中,最容易犯的8种问题分析
2018年走过了四分之一,LOGO设计趋势也清晰了LOGO设计
-

描边风设计中,最容易犯的8种问题分析
2018年走过了四分之一,LOGO设计趋势也清晰了LOGO设计























































