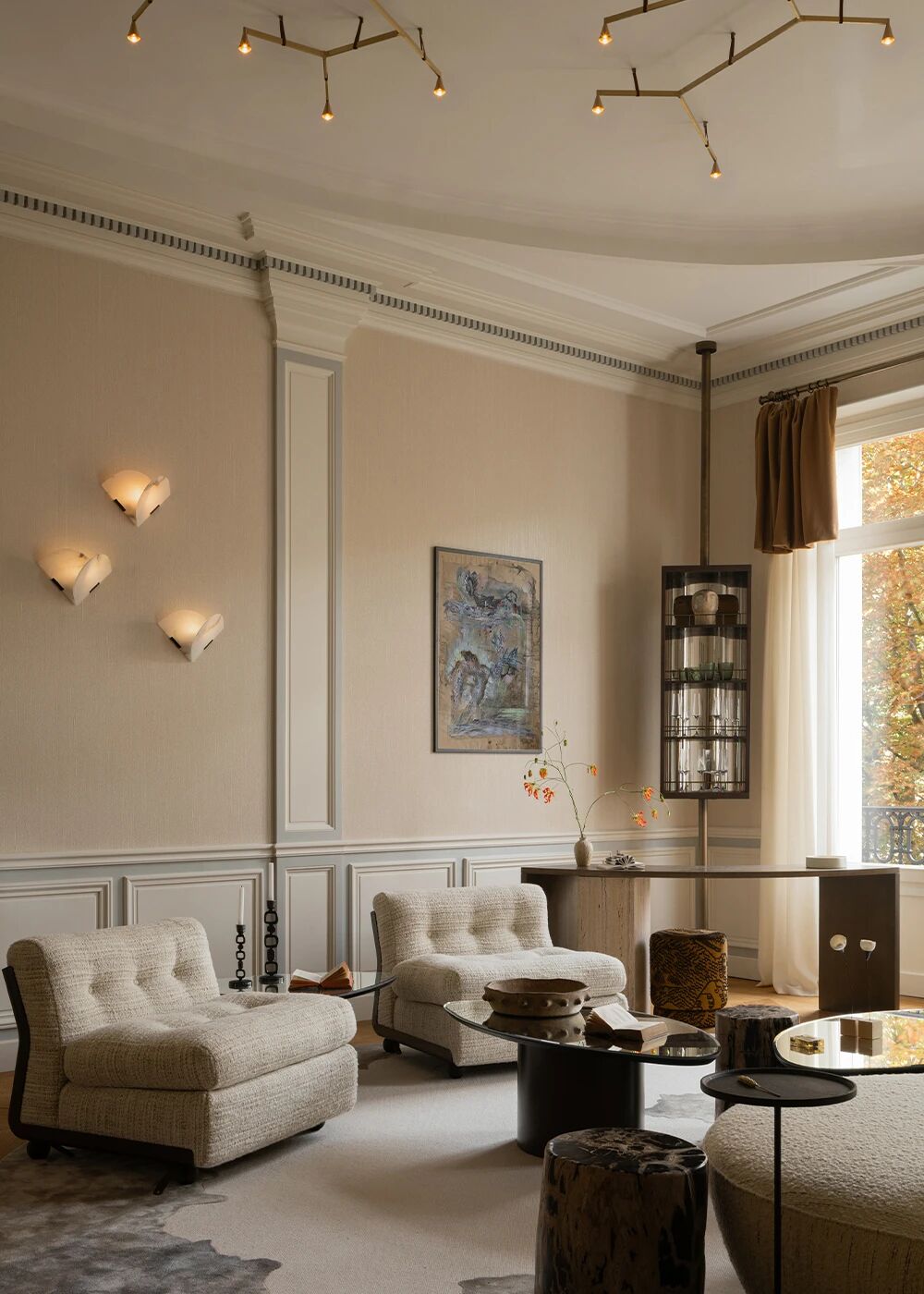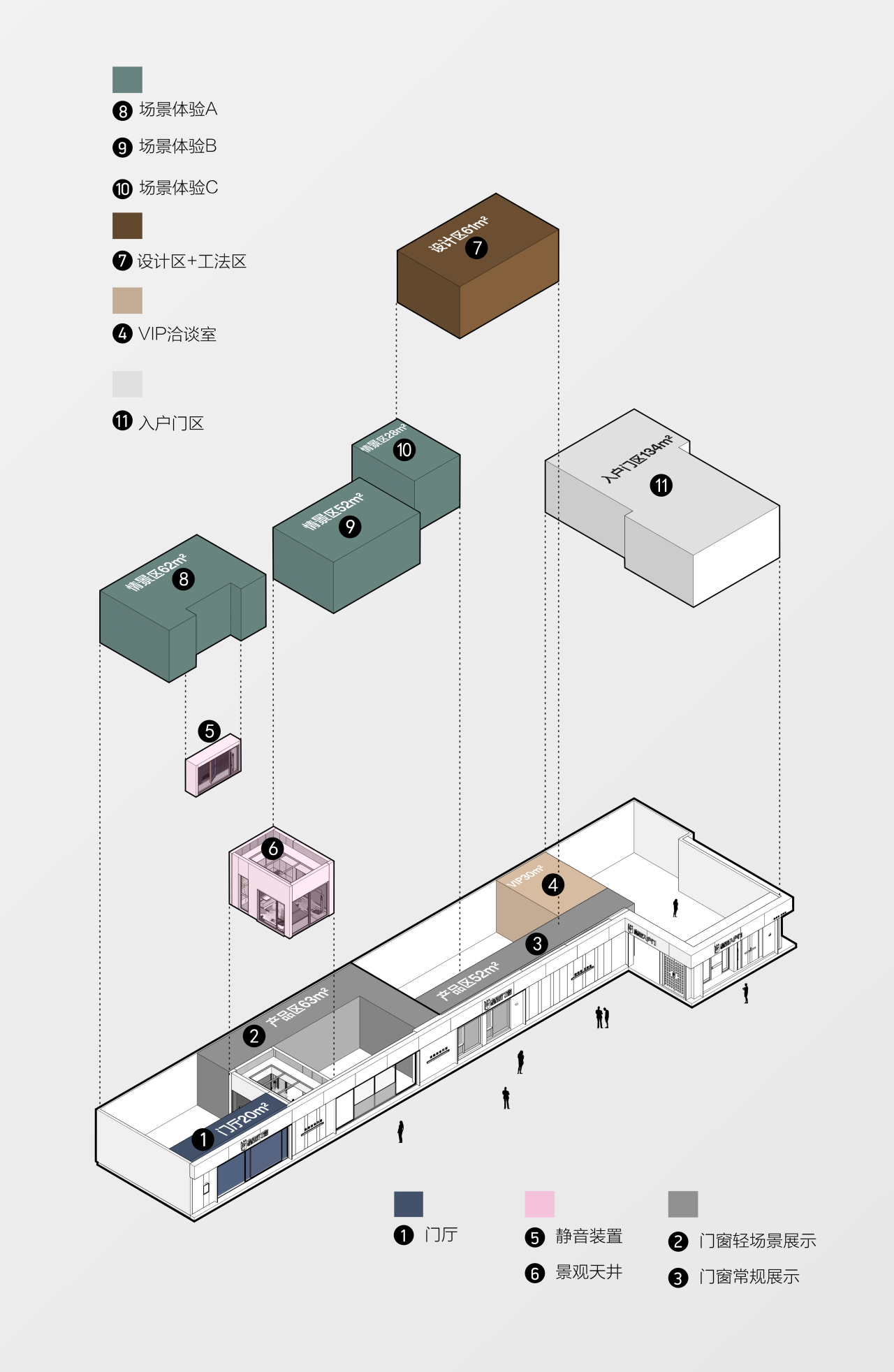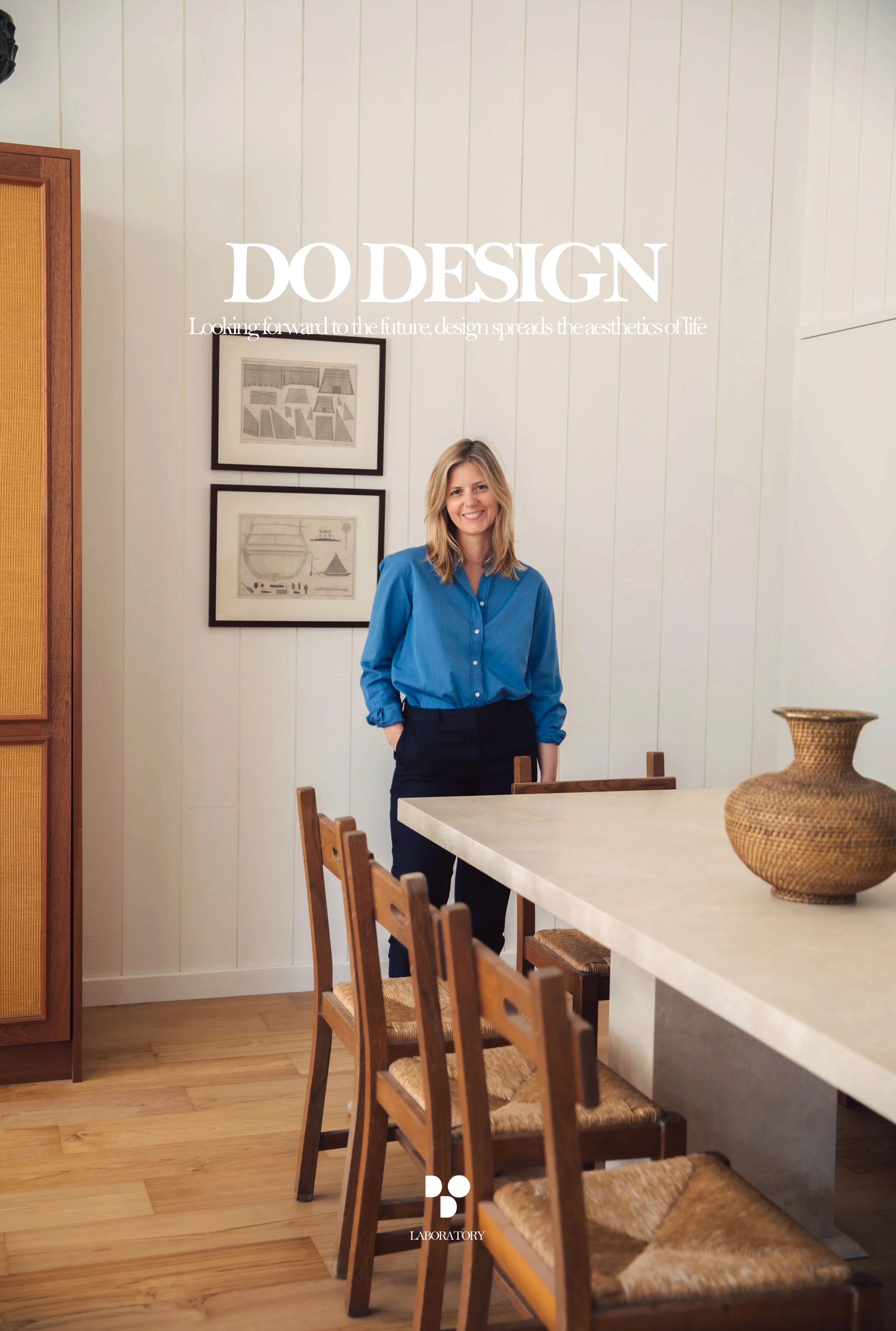Switchback House in Brooklyn by Light and Air Architecture
2018-03-21 20:07
Architects: Light and Air Architecture Project: Switchback House Location: Brooklyn, New York, United States Area: 2,700 SF Year 2017 Photographs: Kevin Kunstadt
建筑师:光和空气建筑项目:折叠式房屋位置:纽约布鲁克林,美国地区:2700 SF 2017年照片:Kevin Kunstadt
Traditionally, row houses tend to be dark rectangular spaces with windows located only on the shorter sides of the building. Stairways are stacked, one above the other, maximizing square footage, but diminishing any visual connection vertically throughout the building. While this typology evolved logically, given the spatial demands of the city and the need to minimize exposure to the elements, technology has since improved, and much of the same aims can be achieved through entirely different means. Additionally, the needs of the modern family are different than those in the 19th century. Privacy is no longer a priority. Instead, a desire for visual connection, both between inhabitants from floor to floor, and from interior to exterior, are desirable.
传统上,排屋往往是黑暗的长方形空间,窗户只位于建筑物较短的一侧。楼梯是堆叠的,一个在另一个上面,最大限度的面积,但减少任何视觉连接垂直贯穿整个建筑物。虽然这种类型学从逻辑上发展,考虑到城市的空间需求和尽量减少接触元素的需要,技术已经得到改进,许多相同的目标可以通过完全不同的手段来实现。此外,现代家庭的需求与19世纪不同。隐私不再是优先事项。相反,一种视觉连接的欲望,无论是从一层到一层,从内部到外部,都是可取的。
The Switchback House is a prototype for the new urban family, inverting the traditional row house in two primary ways. One, by replacing a stacked stair with a switchback stair, and two, inserting a dramatic skylight directly above the new vertical stair volume. This subtle but strategic transformation provides natural light throughout the house, illuminating each level, and eliminating the need for artificial lighting during the day. Additionally, the efficiency of the switchback design eliminates the typical hallway that, in the past, linked stacked stairs, and instead replaces it with a void, permitting adjacent rooms visual access to the light filtering down from above.
开关柜是新城市家庭的原型,以两种主要方式颠覆传统的排屋。一种是用折叠式楼梯取代堆叠的楼梯,二种是在新的垂直楼梯的正上方插入一个引人注目的天窗。这种微妙但战略性的转变提供了整个房子的自然光,照亮了每一层,并消除了白天人工照明的需要。此外,切换设计的效率消除了典型的走廊,在过去,连接堆叠楼梯,取而代之的是一个空隙,允许相邻的房间视觉进入从上面过滤下来的光线。
The existing house – in the middle of a brownstone block in Bedford-Stuyvesant – was rundown and dilapidated, with much of the historic interior detailing removed or destroyed. The original layout had been reworked over the years into a rooming house with multiple small apartments, eroding the original grandeur of the space. Most of the existing infrastructure – from plumbing and electrical on up – needed to be fully replaced. “This was an opportunity to try something new – to rethink what a townhouse in the city could be,” architect Shane Neufeld commented.
现有的房屋-位于贝德福德的一个褐石街区-斯图文森(Stuyvesant)-已经破旧不堪,许多历史悠久的内部建筑被拆除或摧毁。这些年来,原来的布局被重新设计成一座有多套小公寓的住宅,侵蚀了原来的宏伟空间。大多数现有的基础设施-从管道和电力到供电-都需要完全更换。建筑师ShaneNeufeld评论说:“这是一个尝试新事物的机会-重新思考城市里的联排别墅是什么。”
Neufeld’s clever addition of a fourteen by six foot skylight, oriented due North/South along the building’s length, provides natural daylight throughout, illuminating each level, and eliminating the need for artificial lighting during the day. The efficiency of the switchback design removes the hallway that typically links stacked stairs, creating an opening that gives adjacent rooms access to the light filtering down from above.
Neufeld巧妙地增加了一个14英尺宽6英尺的天窗,位于建筑的南北方向,提供了整个建筑的自然日光,照亮了每一层,并且不需要白天的人工照明。折叠式设计的效率移除了通常连接堆叠楼梯的走廊,创造了一个开口,使相邻的房间能够进入从上面过滤下来的光线。
Constructing the switchback stair along with the large skylight required significant structural changes. Because of the stair’s increased width, a large section of the existing structure had to be removed from the floor diaphragm. In order to achieve this, three wide flange steel beams were inserted at each level, reinforcing the existing one-hundred-and-forty year old joists and effectively doubling the original opening. The result is a thirty-two foot high space visually linking all three floors.
与大天窗一起建造倒车楼梯需要重大的结构变化。由于楼梯宽度的增加,必须从楼板隔板上移除现有结构的一大部分。为了达到这一目的,在每一层都插入了三根宽翼缘钢梁,加固了已有140多年历史的托梁,有效地使原开口翻了一番。其结果是一个32英尺高的空间视觉连接所有三层。
 举报
举报
别默默的看了,快登录帮我评论一下吧!:)
注册
登录
更多评论
相关文章
-

描边风设计中,最容易犯的8种问题分析
2018年走过了四分之一,LOGO设计趋势也清晰了LOGO设计
-

描边风设计中,最容易犯的8种问题分析
2018年走过了四分之一,LOGO设计趋势也清晰了LOGO设计
-

描边风设计中,最容易犯的8种问题分析
2018年走过了四分之一,LOGO设计趋势也清晰了LOGO设计
























































