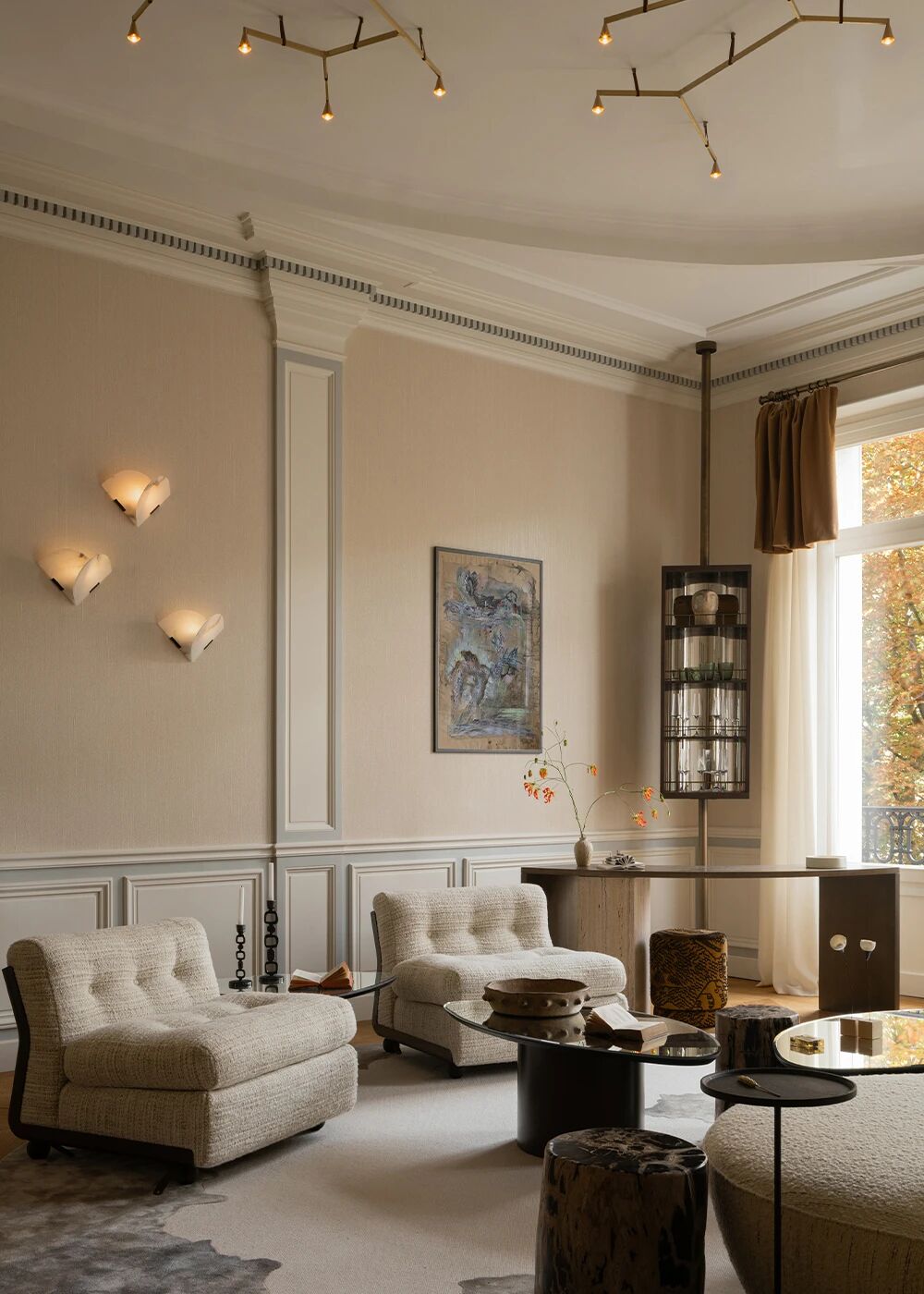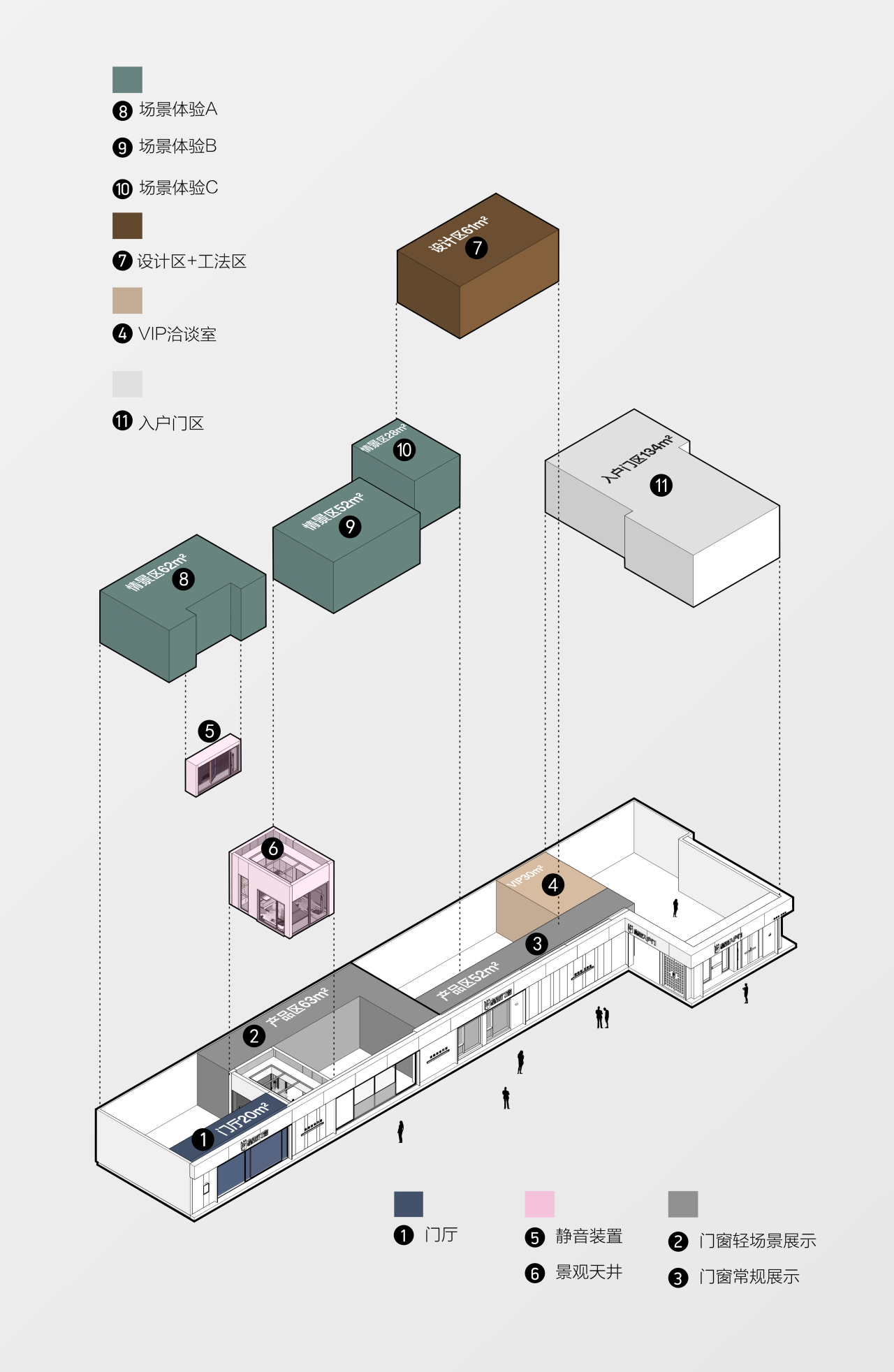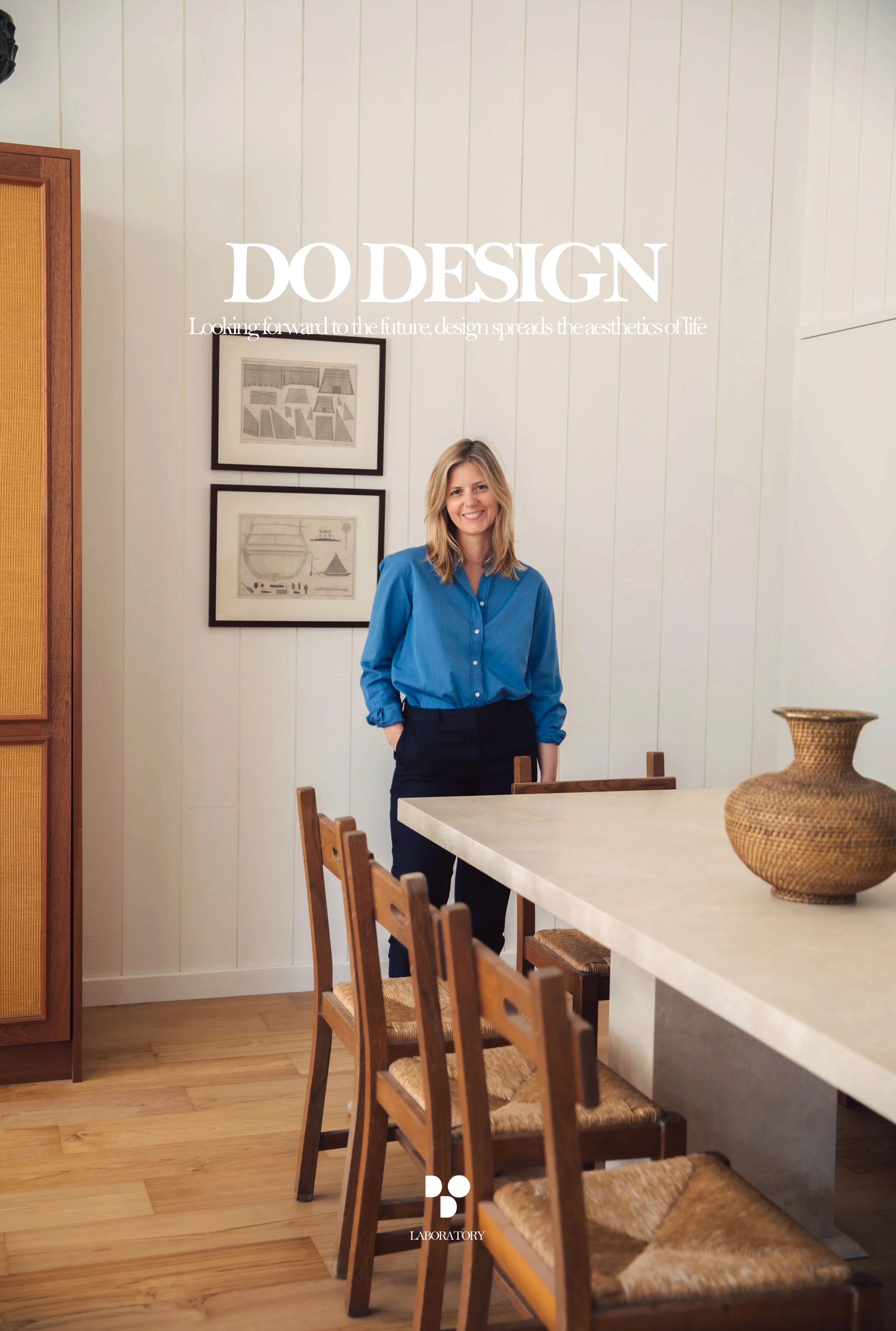Former Factory Building Converted into a Family Home
2018-04-07 19:57
Architects: Nicholas Szczepaniak Architects Project: Union Wharf / Factory Building Converted Location: London, United Kingdom Area 163.0 m2 Project Year 2017 Photographs: Nicholas Worley
建筑师:Nicholas Szczepaniak建筑项目:联合码头/工厂大楼改建地点:伦敦,联合王国163.0平方米工程年2017年照片:Nicholas Worley
Description by architect: Union Wharf is a mid terrace canal side property built within the footprint of a converted factory building. It is located along the Regents Canal in Islington, London. The aspiration of the project was to transform a dated, under-performing and compromised couple’s dwelling into a contemporary, energy efficient and spatially generous family home.
建筑师描述:联合码头是一个中间梯田,运河边的财产,建立在一个改造后的工厂大楼的足迹。它位于伦敦伊斯灵顿的摄政运河沿线。该项目的愿望是改造一个过时的,表现不佳和妥协的夫妇的住宅,成为一个当代,节能和空间慷慨的家庭住宅。
Works consisted of a full refurbishment and remodel of the three-storey property including the replacement and extension of an existing roof top conservatory to transform it from an unusable store room into a contemporary habitable space that can be used all year round with an external terrace.
工程包括对三层楼的房产进行全面翻新和改造,包括更换和扩建现有的屋顶温室,将其从一个无法使用的储藏室改造成一个可常住的当代空间,全年可与外部露台一起使用。
The approach throughout the project was to use moderately priced materials, adding value through thoughtful, crafted details and care during execution.
整个项目的方法是使用价格适中的材料,通过深思熟虑、精心设计的细节和执行过程中的谨慎来增加价值。
The footprint of the existing conservatory was increased to create a flexible space that can either be used as a guest suite, lounge and/ or study. Located along Regents Canal, the new roof top structure is inspired by canal boats incorporating an enveloping oak and ash interior. As the roof top expresses so much of the structure, Nicholas Szczepaniak Architects worked closely with Blue Engineering from an early design stage. Timber and steel flitched components create structural legibility adding rhythm and texture whilst enhancing the perception of volume. The layered south elevation maximises light, views and enhances connectivity with the terrace and sky. It is articulated by 3 bespoke picture frames fabricated from 10mm steel plates that respond to the interior zoning of the space. The frames accommodate full height sliding glass doors as well as glare reducing steel cables strung vertically in tension in front of the glass to diffuse daylight.
增加了现有音乐学院的足迹,以创造一个灵活的空间,既可用作客人套房,也可用作休息室和/或书房。位于雷鬼运河沿线,新的屋顶结构是受运河船的启发,包括橡木和火山灰内部。由于屋顶表达了如此多的结构,尼古拉斯·谢帕尼亚克建筑师从早期的设计阶段就与蓝色工程公司紧密合作。木材和钢铁装饰部件创造结构清晰,增加节奏和纹理,同时增强了对体积的感知。分层的南高地最大限度地利用了光线、景观,并加强了与露台和天空的连通性。它是由三个定制的画框,由10毫米钢板制作,响应空间的内部分区。该框架容纳全高度滑动玻璃门,以及眩光,减少钢缆垂直在玻璃前面的张力,以分散日光。
The primary living space at ground floor was reconfigured to resolve the disconnection of the kitchen, lounge and dining area whilst creating an open free flowing space. A sliding glass partition allows a new playroom to be concealed or connected when appropriate to the main living space. Bespoke rotating window shutters fabricated from fluted glass provide privacy from users of the canal tow path whilst maximising natural light and views.
一楼的主要居住空间被重新配置,以解决厨房、休息室和就餐区的分离,同时创造一个开放的自由流动的空间。滑动玻璃隔板允许一个新的游戏室在适当的时候被隐藏或连接到主要的生活空间。定制旋转窗百叶窗由凹槽玻璃制造,提供隐私,从用户的运河拖车路径,同时最大限度地自然光和景观。
Inspired by the former industrial use of the building, the material palette incorporates raw and uncovered finishes such as the original concrete soffit, which contains the scars of where walls were located whilst the building was used as a factory. In contrast to this, elements such as the kitchen, fixtures and fittings are precisely detailed, warm in colour and texture to create a unique material palette with a contemporary yet homely atmosphere.
受建筑物以前工业用途的启发,该材料调色板采用了原始的和无盖的饰面,例如原来的混凝土抹布,其中包含了建筑物用作工厂时墙壁所在位置的伤疤。与此形成对比的是,厨房、固定装置和配件等元素精确地详细、温暖的颜色和纹理,创造了一个独特的材料调色板与当代的家庭气氛。
 举报
举报
别默默的看了,快登录帮我评论一下吧!:)
注册
登录
更多评论
相关文章
-

描边风设计中,最容易犯的8种问题分析
2018年走过了四分之一,LOGO设计趋势也清晰了LOGO设计
-

描边风设计中,最容易犯的8种问题分析
2018年走过了四分之一,LOGO设计趋势也清晰了LOGO设计
-

描边风设计中,最容易犯的8种问题分析
2018年走过了四分之一,LOGO设计趋势也清晰了LOGO设计




























































