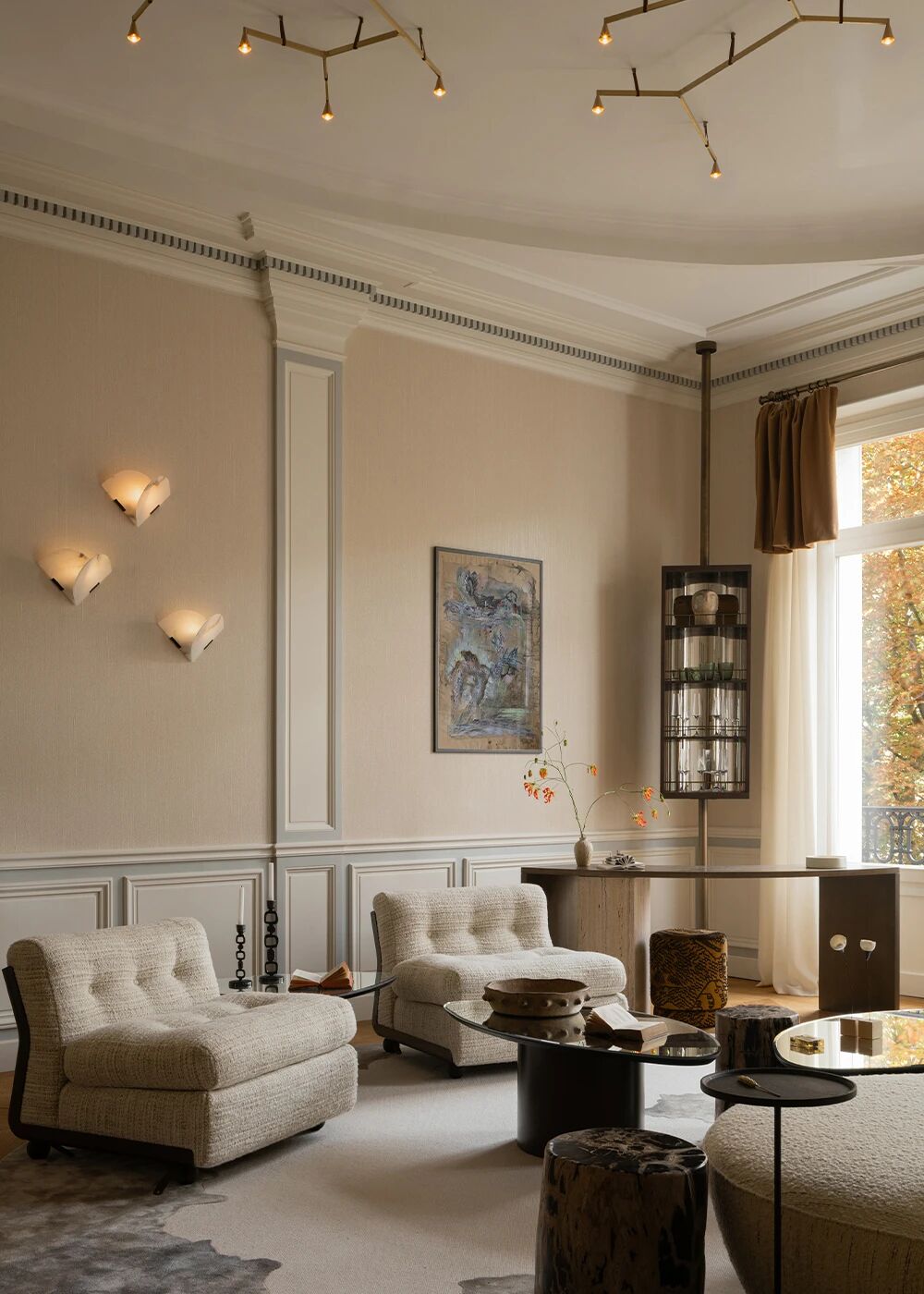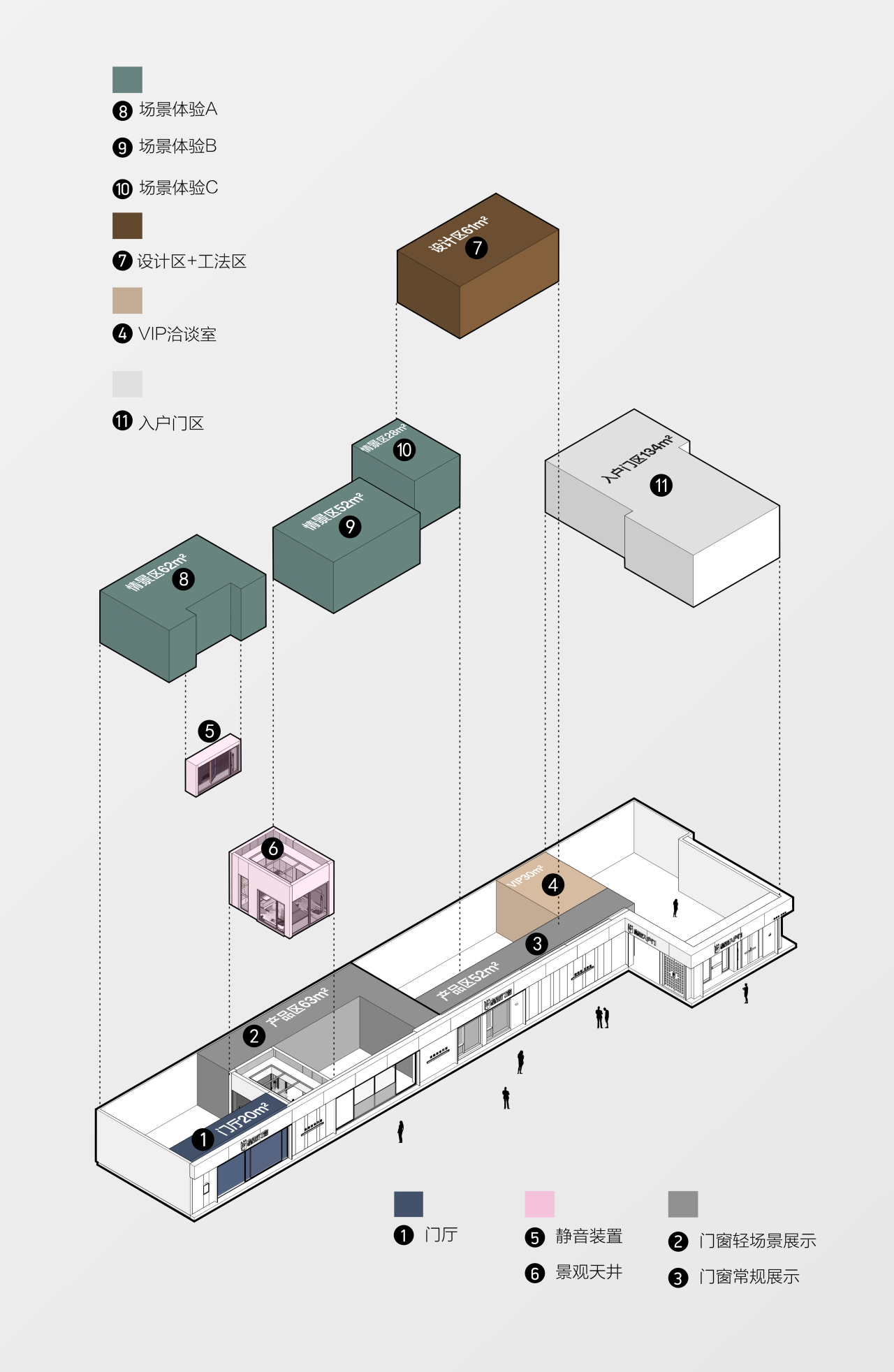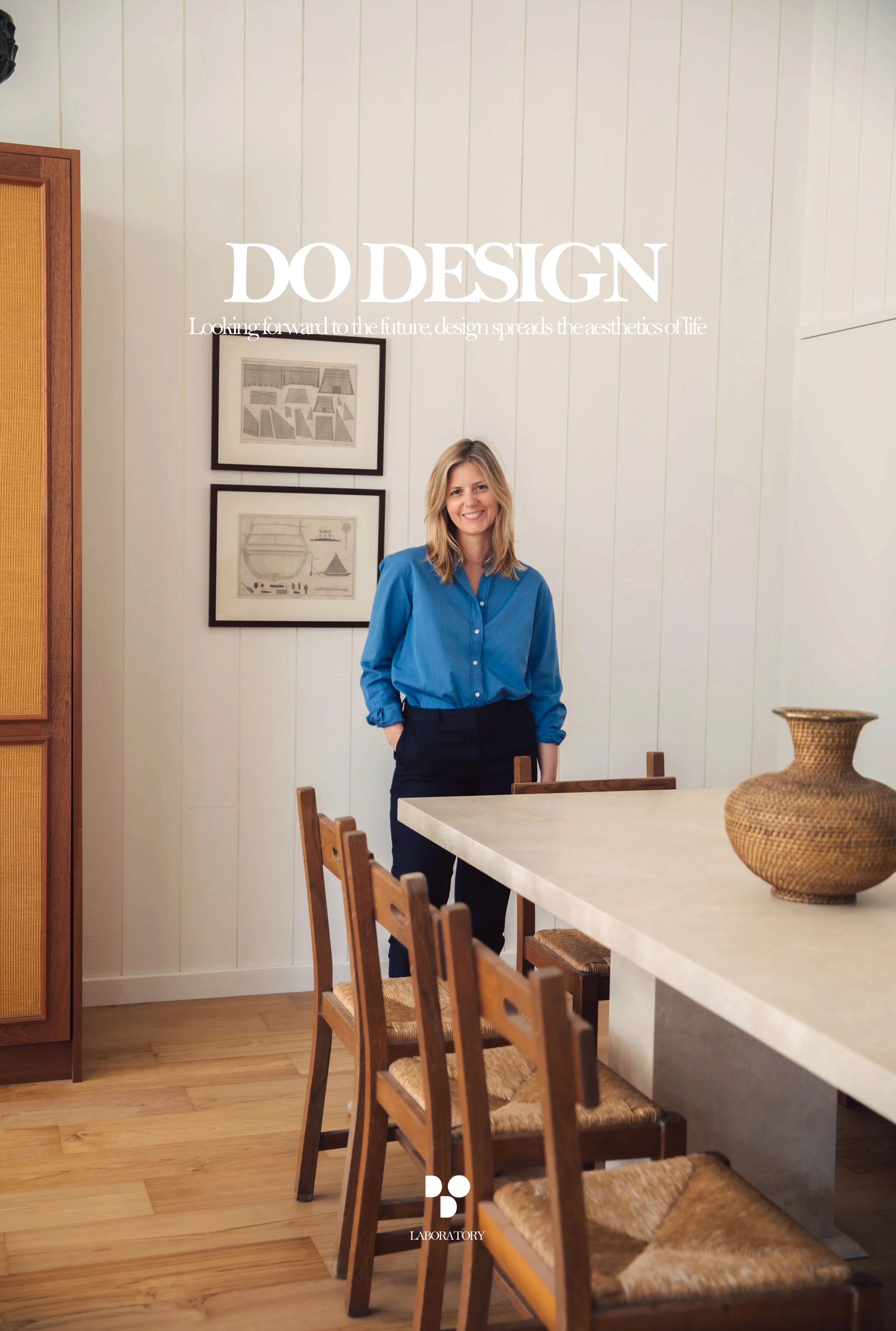A Finnish Retreat Features a Pyramidal Roof and a Glass Wall Facade
2018-04-10 09:08
Architects: VOID Architecture Project: Finnish Retreat / Pyramid House Architect and Lead Designer: Paolo Caravello Location: Sysmä, Finland Area 125.0 m2 Project Year 2017 Photographs: Timo Laaksonen
建筑师:无效建筑项目:芬兰隐士/金字塔屋建筑师兼首席设计师:Paolo Caravello地点:Sysm,芬兰125.0平方米项目年2017年照片:Timo Laaksonen
Pyramid House sits on the shore of Lake Päijänne, in the Municipality of Sysmä (Finland). This Finnish retreat has a total gross floor area of 125 smq, split between ground floor and mezzanine floor. A 10 meter long lake facing glass wall dominates the interior of the house, with the double height open space living area overlooking the view opening above the lake. A pyramidal roof culminating in a fully glazed nature observatory defines this wooden house built on a square footprint.
金字塔之家位于Sysm市(芬兰)P ij nne湖的岸边。这一芬兰务虚会的总建筑面积为125 smq,分为底层和夹层。一座10米长的湖面玻璃墙俯瞰着房子的内部,双高的开放空间居住区域俯瞰着湖面上的景观。金字塔屋顶的顶点是一个全玻璃的自然观测站,它定义了这座建在正方形脚印上的木屋。
“The owner of a beautiful plot stuck between a mountain forest and a lake in Finland wanted a house with a distinctive character that would offer the comfort of a contemporary lifestyle and, at the same time, establish a tight connection with the strong and beautiful natural features of the site. The brief was to create a very recognisable building with a distinctive character which would take full advantage of its natural setting.” says the architect.
“芬兰山林和湖泊之间的一处美丽地块的所有者想要一座具有鲜明个性的房子,这将提供当代生活方式的舒适感,同时,与该遗址的强大而美丽的自然特征建立紧密的联系。”简短的是要创造出一座非常有特色的建筑,充分利用它的自然环境。“建筑师说。
A solution was found in a wooden building designed around a pure geometric shape, balancing clean contemporary lines, traditional materials and complex spatial solutions.
在一座设计成纯几何形状的木制建筑中,找到了一个解决方案,它平衡了干净的当代线条、传统材料和复杂的空间解。
The house, built on a steep plot facing the shore of a Finnish lake, takes advantage of the outstanding beauty of its surroundings by creating special connections that are suitable for different seasons and activities.
这座房子建在一个陡峭的地块上,面向芬兰湖的海岸,通过建立适合不同季节和活动的特殊连接,利用周围的突出美。
The main feature of the house is the fully glazed observatory at the top of the building. From here, elevated and unobstructed views of the beautiful surroundings can be enjoyed. This space is conceived to appreciate the peace and quiet offered by the views, but also as a mountain top from where to dominate the internal spaces of the house as a whole. It represents the focal point of the whole building. From the apex of the pyramid, the multiple levels of the internal space are flooded with natural light.
这所房子的主要特点是建筑物顶部的全玻璃天文台。从这里,可以欣赏到高耸入云、畅通无阻的美景。这个空间是为了欣赏风景带来的宁静和宁静,同时也是一个山顶,从那里可以支配整个房子的内部空间。它代表了整个建筑的焦点。从金字塔的顶端,内部空间的多层被自然光淹没。
Looking down from the observatory, the many levels of the house appear stacked against each other, while a fully glazed wall immediately facing the lake is also visible. This glass wall puts the double height main living area in direct connection with the lake. The living area is split into two levels to better adapt to the existing steep terrain and clearly define its internal functions.
从天文台俯瞰,房屋的许多水平似乎堆积如山,而一个完全玻璃墙对着湖也是可见的。这面玻璃墙把双高的主生活区与湖直接相连。居住区分为两个层次,以更好地适应现有的陡峭地形,并明确界定其内部功能。
An elliptical staircase wrapping around a stone fireplace gives access to the balcony level and is a unique feature of the full height living area.
环绕在石头壁炉周围的椭圆形楼梯可以进入阳台的水平,是整个高度生活区的一个独特特征。
Terrace decks articulate around the whole perimeter of the building and are laid on different levels, mimicking the pace of the surrounding terrain. The partial protection of wooden screens defines several areas of the terrace dedicated to a range of diverse uses and suitable for different times of the day.
露台甲板围绕着整个建筑的周长,被放置在不同的水平上,模仿周围地形的节奏。木屏风的部分保护定义了露台的几个区域,专门用于各种各样的用途,适合于一天中不同的时间。
Particular attention was given to the indoor air quality: the walls are insulated using only naturally produced wood fibre and paper. Also, the beams and columns selected are laminated using only non-toxic glues. From an energy-use perspective, the house is equipped with floor heating combined with ground-source heat. The house achieves a high level of thermal efficiency thanks to the performance of the outer walls and roof. Its timber frame construction clad in spruce is insulated with natural materials achieving a thermal performance that guarantees an optimal level of comfort even during the rigidly cold Finnish winters. Moreover, temperature and lighting levels are automated and can be regulated remotely via an internet connected smart system. This feature guarantees the most effective use of resources at any time.
特别注意室内空气质量:墙壁只使用自然生产的木材、纤维和纸张进行隔热。此外,所选择的梁和柱只是使用无毒胶层.从能源利用的角度来看,房子配备了地板采暖和地面热源.由于外墙和屋顶的性能,这所房子达到了很高的热效率。它的木结构框架,披着云杉,与天然材料绝缘,达到热性能,即使在严寒的芬兰冬季,也能保证最佳的舒适性。此外,温度和照明水平是自动化的,可以通过互联网连接的智能系统远程调节。这一特性保证在任何时候都能最有效地使用资源。
Other facilities comprise a gallery kitchen, guest bedroom, sauna and two bathrooms.
The Finnish retreat is also fitted out with smart internet-connected devices that allow full remote control of features such as access, lighting and heating levels.
芬兰的避风港还配备了智能互联网设备,可以对接入、照明和供暖等功能进行完全远程控制。
 举报
举报
别默默的看了,快登录帮我评论一下吧!:)
注册
登录
更多评论
相关文章
-

描边风设计中,最容易犯的8种问题分析
2018年走过了四分之一,LOGO设计趋势也清晰了LOGO设计
-

描边风设计中,最容易犯的8种问题分析
2018年走过了四分之一,LOGO设计趋势也清晰了LOGO设计
-

描边风设计中,最容易犯的8种问题分析
2018年走过了四分之一,LOGO设计趋势也清晰了LOGO设计


























































