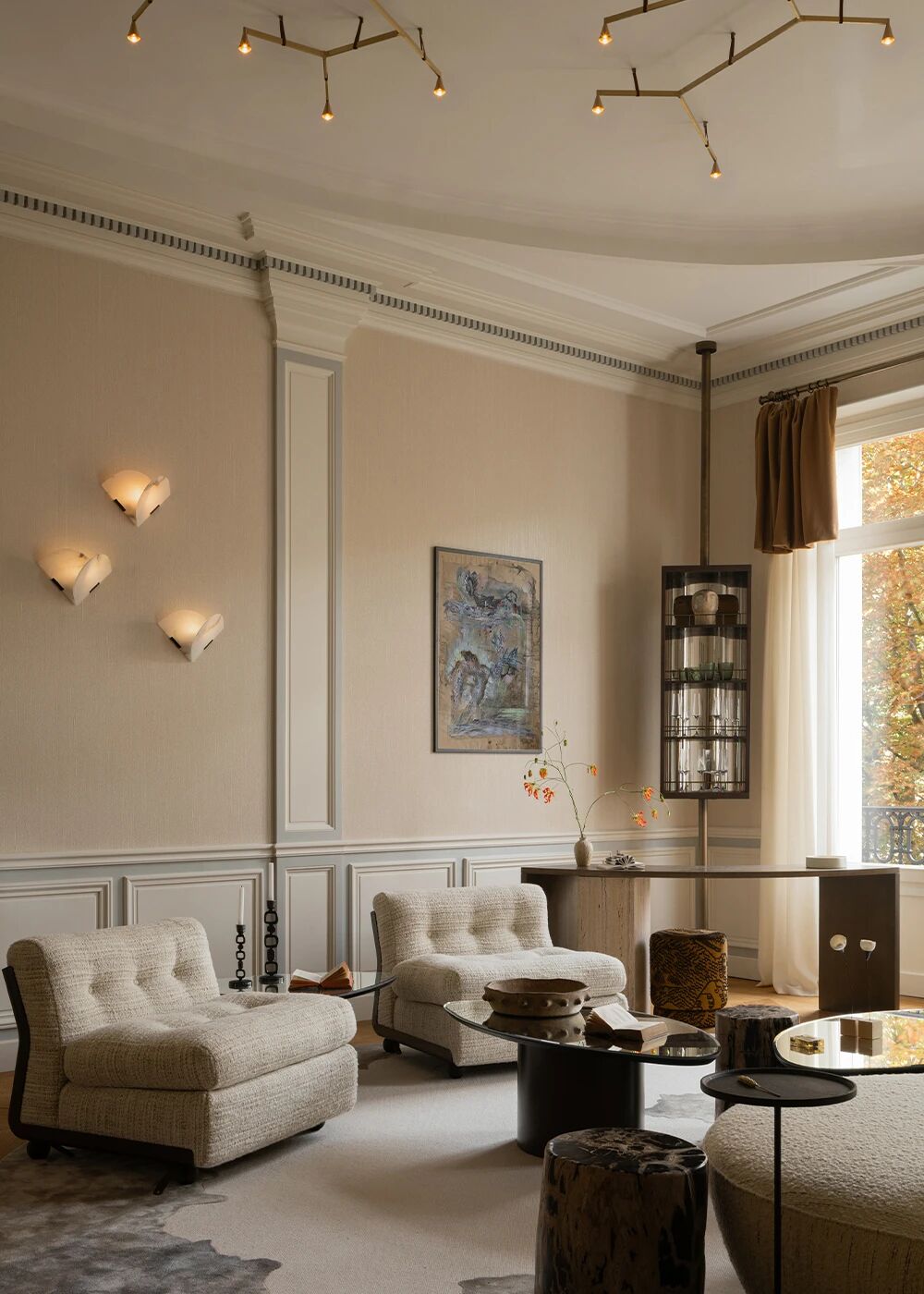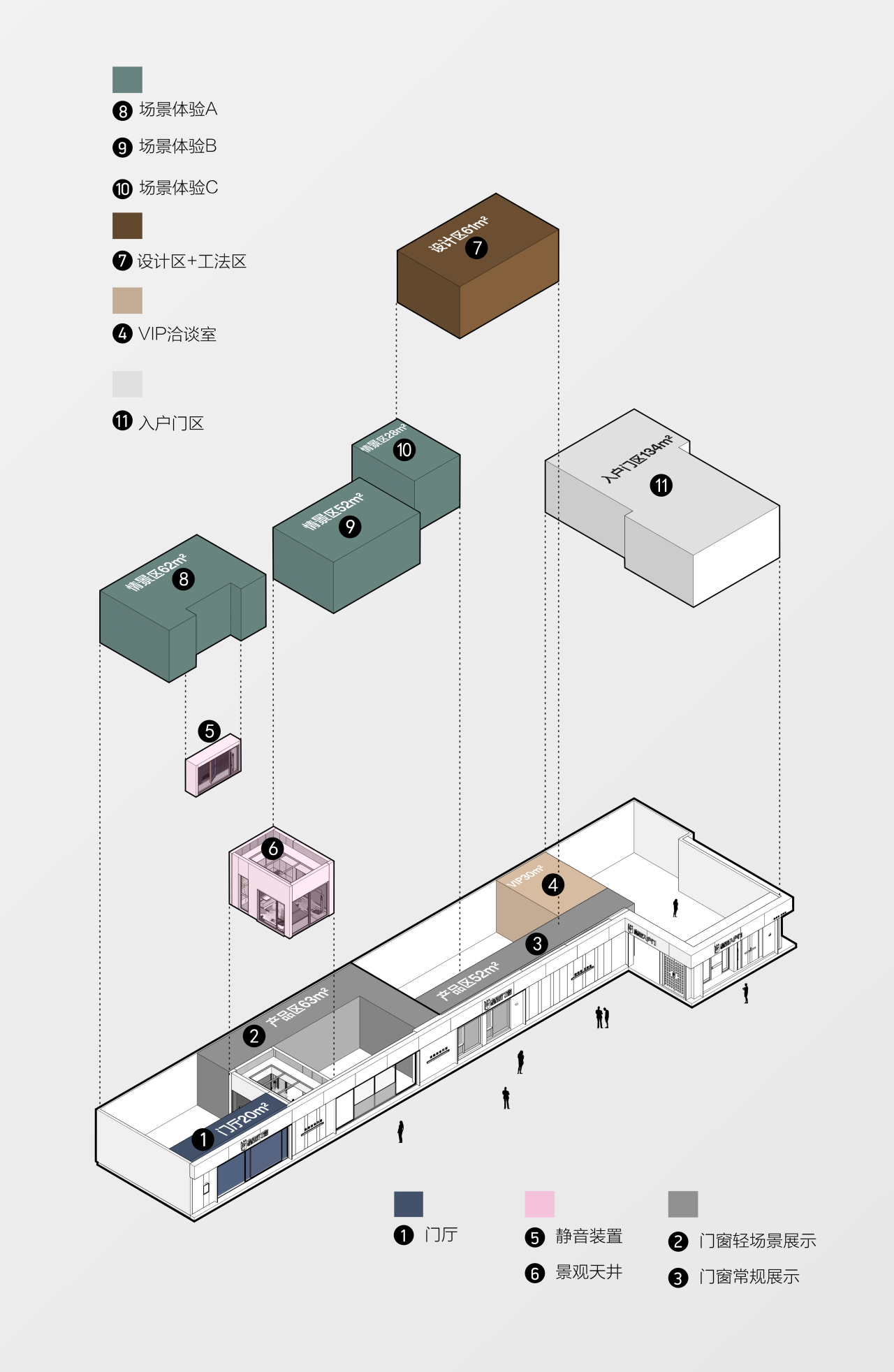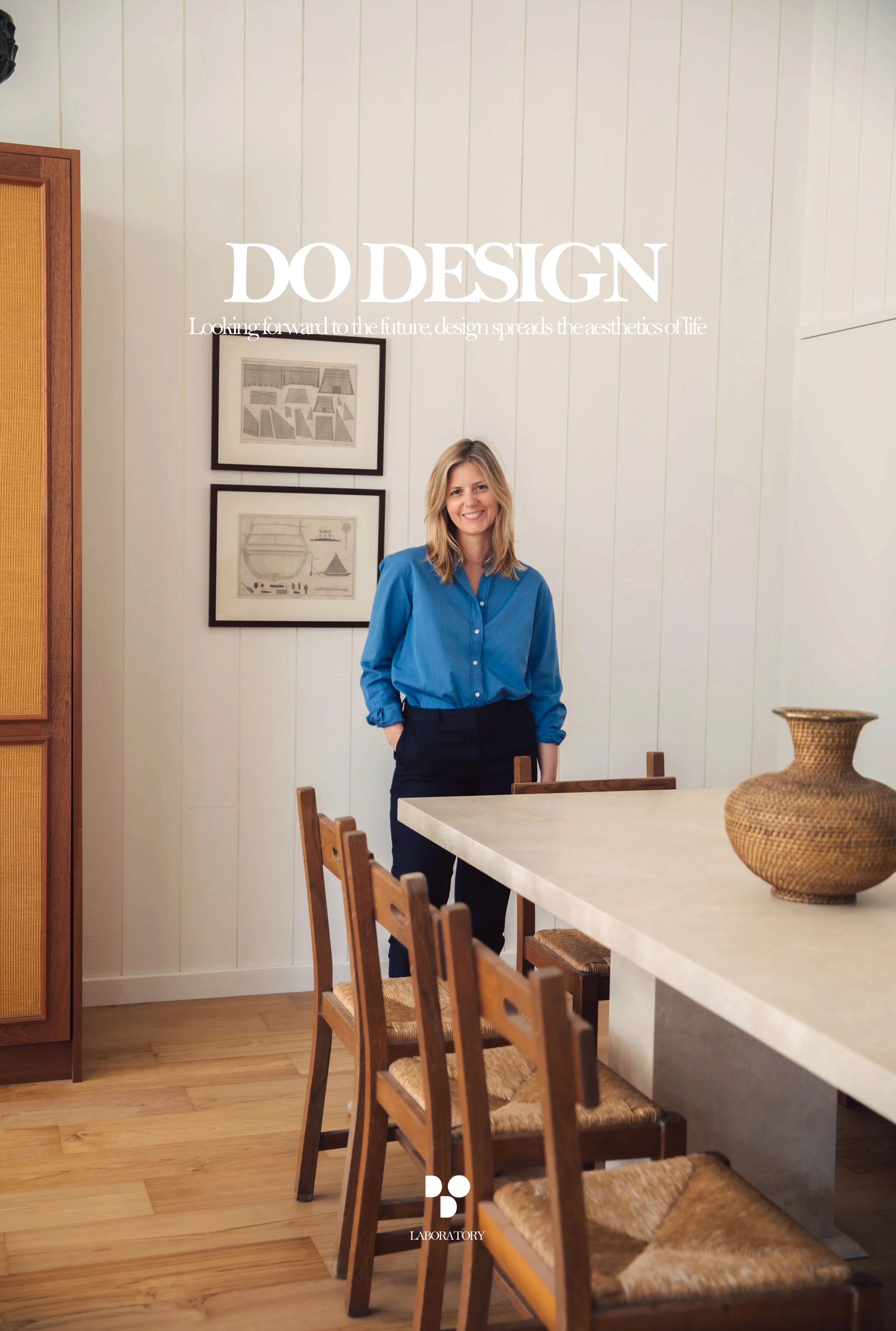Floating Terrace House by Tomohiro Hata Architect and Associates
2018-04-10 11:05
Architects: Tomohiro Hata Architect and Associates Project: Floating Terrace House Location: Otsu, Japan Area 78.43 m2 Project Year 2016 Photographs: Toshiyuki Yano
建筑师:TomohiroHataArchitectandAssociatesProject:浮式平台房屋位置:Otsu,JapanArea78.43m2项目年度2016照片:ToshiyukiYano。
The construction of Floating Terrace House takes place in a residential zone developed 30 years ago during the bubble period. Although this region used to be an idyllic countryside, following its development by a single developer to residential area as a city block, a rational subdivision into isolated houses surrounded by fences and distant from each other, have been applied to the zone. Additionally, as a result of a house builders’ famous 80’s and 90’s marketing strategy in Japan using the symbol words “My Home” to reply to the increasing housing demand following the economical growth during the same period , these houses were provided a pitched roof.
浮动露台屋的建造是在30年前泡沫时期发展起来的一个住宅区内进行的。虽然这一地区曾经是田园诗般的乡村,但在由一位开发商开发成作为城市街区的住宅区之后,将其合理划分为被篱笆环绕、彼此相距遥远的孤立房屋,已适用于该地区。此外,由于日本著名的80年代和90年代的房屋建筑商使用“我家”这个符号来回应同期经济增长带来的日益增长的住房需求,这些房屋被提供了一个倾斜的屋顶。
Over time, this urban layout and roof shape became an identity for the zone and dwellers began to protect it, at first, as a rule for every new building or modification of an existing one, then, finally, by turning it to a district plan law demanded to the government in 2015 by the “residents association”.
随着时间的推移,这种城市布局和屋顶形状成为了这一地区的一个特征,居民们开始保护它,最初是对每一栋新建筑或现有建筑进行改造,最后是把它变成2015年“居民协会”要求政府制定的一部地区规划法。
Our position regarding this situation is to think a house that would create architectural meaning out of these rules as a way to give a clue for the upcoming development of the area.
我们对这种情况的立场是,认为一所房子,将创造建筑的意义,这些规则,作为一个线索,为未来的发展,该地区。
The rules points have been thought as following: – The “My Home” symbol resulting as a pitched roof: In this situation, it is difficult to find another convincing reason to this shape other than the “My Home” symbol. We decided to keep the most reasonable but depthless meaning: it is a way to let sunshine go through to the adjacent land. Afterwards, we used this shape to unify the house’s inside spatial identity through the creation of a central atrium.
规则要点被认为如下:-“我的家”符号作为倾斜屋顶:在这种情况下,很难找到另一个令人信服的理由,除了“我的家”符号。我们决定保留最合理但又深奥的含义:这是一种让阳光穿过邻近土地的方法。之后,我们用这个形状来统一房子的内部空间身份,通过创建一个中央的中庭。
– The outer wall’s distance to site borders: We noticed a scale problem for existing constructions both for height and for footprint. They have more space than needed which results in abandoned rooms and a poor relationship to the outside. To solve this problem we decided to keep the footprint scale only on the ground floor, making the 1st floor smaller.
-外墙到工地边界的距离:我们注意到现有建筑的高度和脚印都存在比例问题。他们有比需要更多的空间,这导致了废弃的房间和与外界的不良关系。为了解决这个问题,我们决定只在一楼保持脚印规模,使一楼更小。
By doing so, we create a terrace space rounding the house. We then positioned the 1st floor in a way that creates a big terrace on the southern side.
通过这样做,我们在房子周围创建了一个露台空间。然后,我们在一楼的位置,创造了一个巨大的露台在南侧。
– Retaining walls: As it is a hillside site, its development went through a stratification making a series of flat parcels and retaining walls. Height of each parcel follows a rule of 1/3 – 1/2 regarding neighboring parcels.
As retaining walls already exist, we chose to partially bury the ground floor solving the height’s scale problem.
-挡土墙:由于它是一处山坡,它的发展经历了分层,形成了一系列的平地和挡土墙。每个包裹的高度遵循1/3-1/2的规则,
作为挡土墙已经存在,我们选择了部分掩埋底层,解决了高度的比例问题。
As a result to these manipulations, the house gets a scenic beautifully shaped gable, a floating terrace connecting interior and exterior and a canopy producing approach and parking. Following this scheme we were able to give some meaning to the existing rules and laws while creating a clue for the future development of the zone.
作为这些操作的结果,房子有一个美丽的景观山墙,一个连接内部和外部的浮动露台和一个天篷生产方法和停车场。按照这一计划,我们能够赋予现有规则和法律一些意义,同时为该区的未来发展提供线索。
 举报
举报
别默默的看了,快登录帮我评论一下吧!:)
注册
登录
更多评论
相关文章
-

描边风设计中,最容易犯的8种问题分析
2018年走过了四分之一,LOGO设计趋势也清晰了LOGO设计
-

描边风设计中,最容易犯的8种问题分析
2018年走过了四分之一,LOGO设计趋势也清晰了LOGO设计
-

描边风设计中,最容易犯的8种问题分析
2018年走过了四分之一,LOGO设计趋势也清晰了LOGO设计




























































