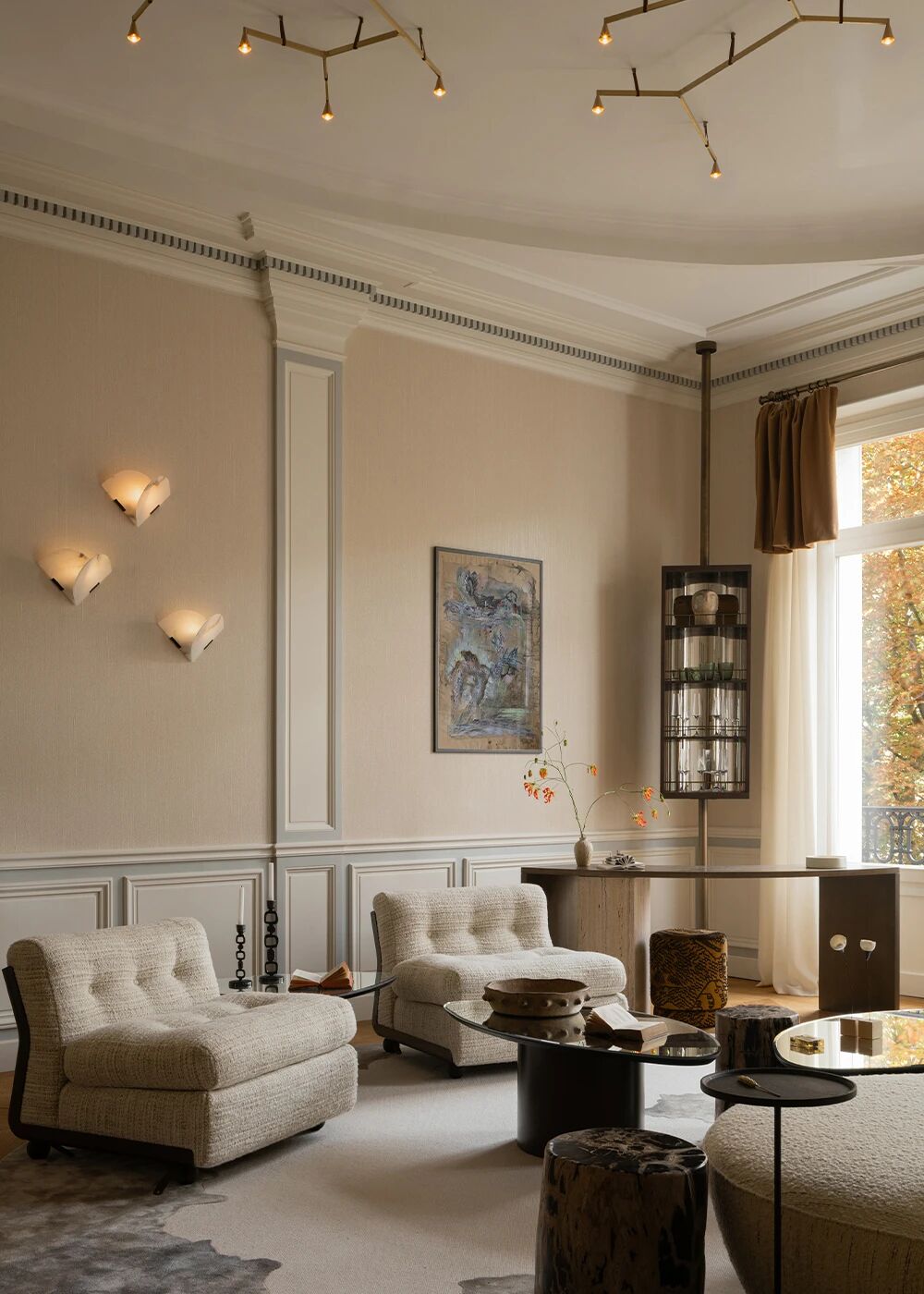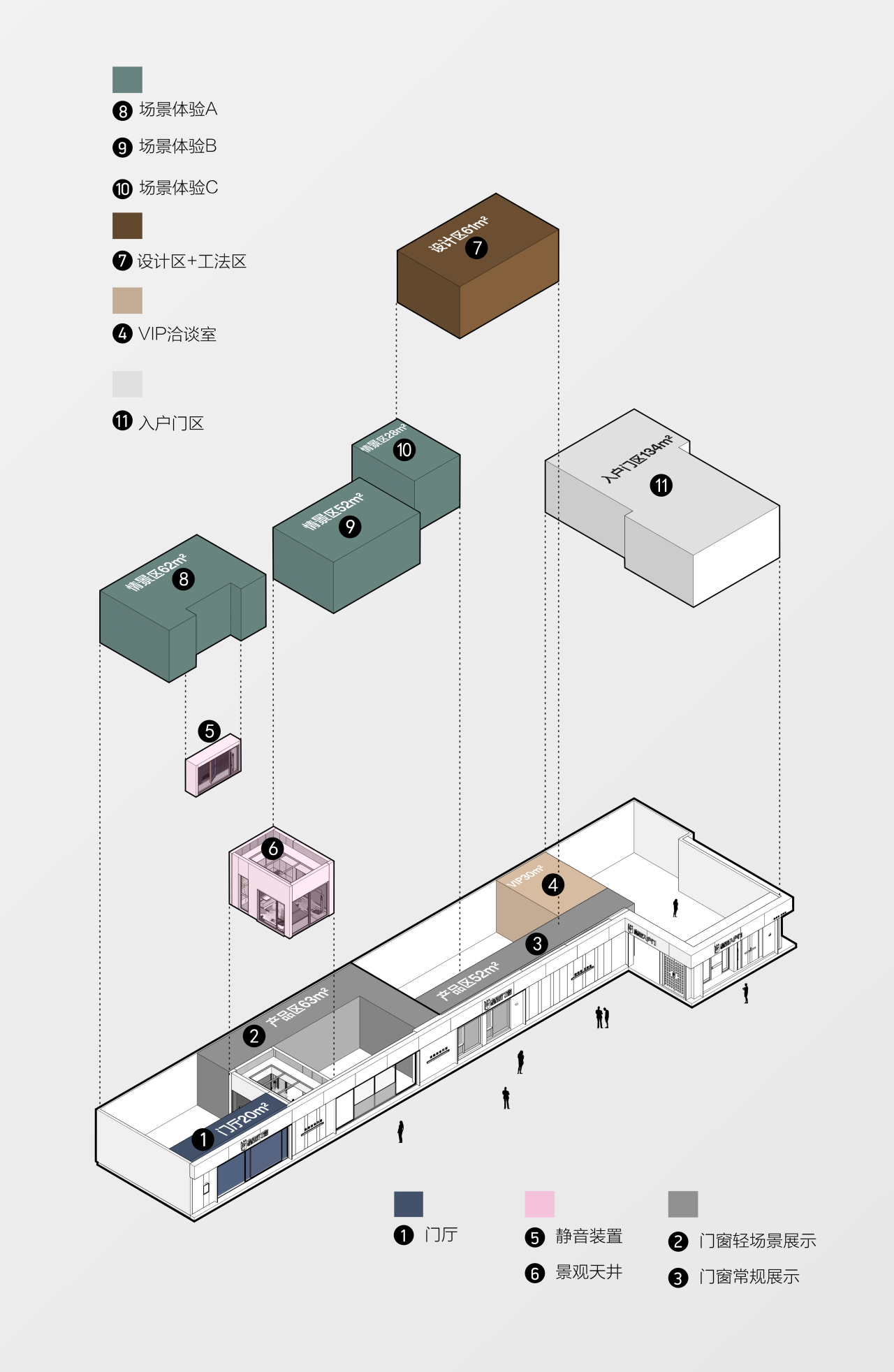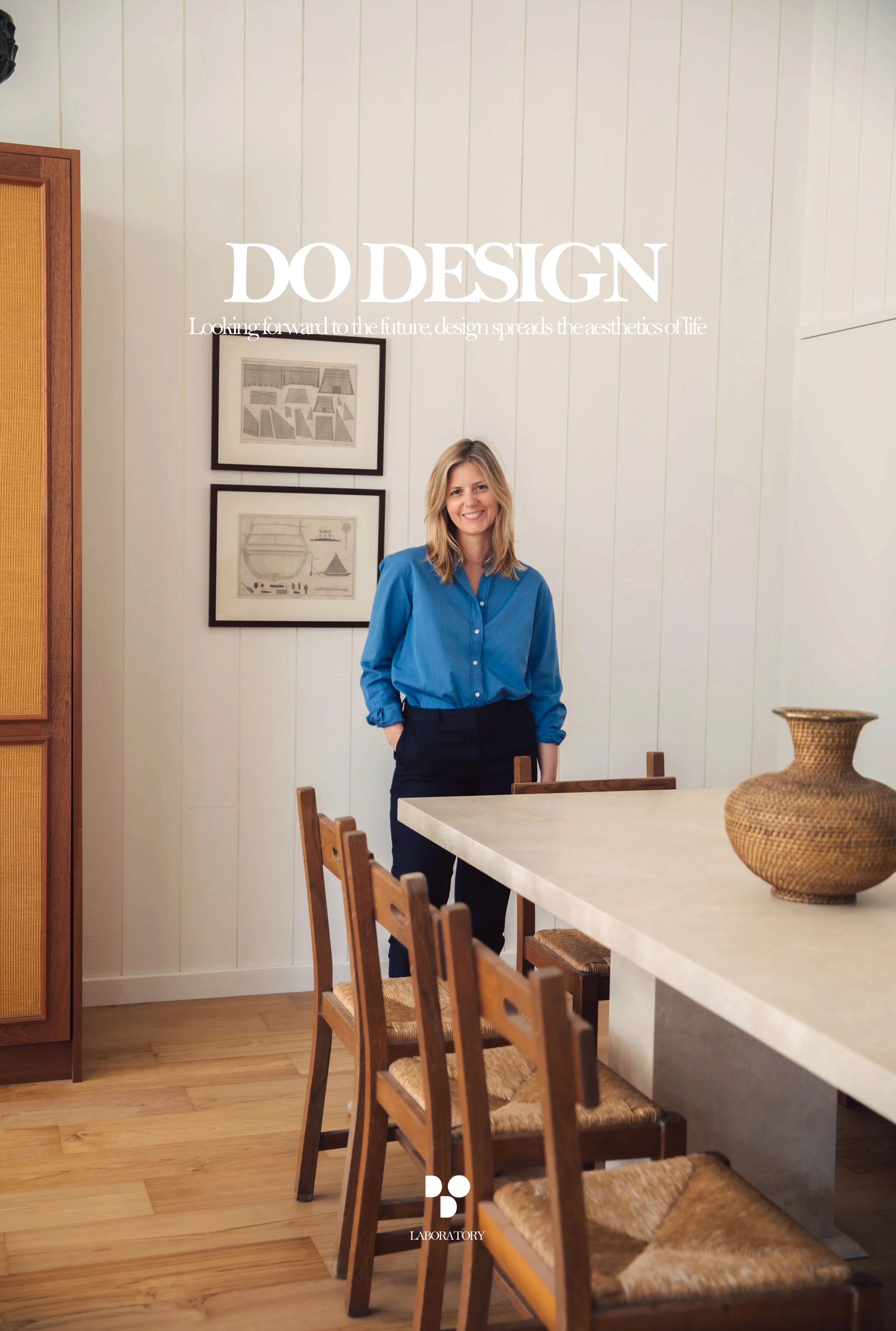Crescent House in Wyoming by Carney Logan Burke Architects
2018-04-09 20:26
Architects: Carney Logan Burke Architects Project: Crescent House Location: Wilson, Wyoming, United States Photographs: Gibeon Photography, Krafty Photos
建筑师:Carney Logan Burke建筑项目:新月宫位置:美国怀俄明州威尔逊
Located on a 40-acre site at the base of the Teton Range in northwest Wyoming, this 6,500-square-foot house is situated atop a gently sloping knoll inhabited by a mature aspen grove. The Crescent house is situated to take advantage of panoramic views of the mountain range and a framed view of the Grand Teton is visible through an opening in the trees.
位于怀俄明州西北部的提顿山脉底部,占地40英亩,这座6500平方英尺的房子坐落在一座缓缓倾斜的小丘上,那里住着一片成熟的白杨林。月球馆位于俯瞰山脉全景的地方,从树上的一个洞口可以看到大提顿的框架景观。
A deliberate arrival sequence begins far below the building site. The entry drive ascends through the aspen grove and emerges in an open meadow where the house is revealed on the knoll. A two-story library “lantern” within a stone building form announces entry from the arrival court.
经过深思熟虑的到达顺序开始于建筑工地的下方。入口驱动器上升,穿过白杨林,出现在一片开阔的草地上,房子在小丘上显露出来。一座石楼内的两层图书馆的“灯笼”宣布从到达的宫廷进入。
The home is organized to capitalize on view, light and sequence opportunities offered by this extraordinary site. The building program elements are arranged in separate building forms to optimize intimacy and exposure. The broad protective roof of the living, dining and kitchen pavilion stretches along an east-west axis to take advantage of views and natural light. Two sculpted stone buildings containing bedrooms and other private zones are connected to both ends of the pavilion. Movement through the house is choreographed to contrast the characteristics of solid and void, alternately creating shelter, intimacy and connections to outdoor spaces. This movement through the project culminates in the living area where glass walls roll away to create gracious connections to porches and terraces.
这个家的组织是为了利用这个非凡的网站提供的视图、光线和顺序的机会。建筑程序元素被安排在不同的建筑形式,以优化亲密和曝光。居住、就餐和厨房亭的宽阔保护性屋顶沿着东西轴伸展,以利用风景和自然光线。两座石雕建筑,包括卧室和其他私人区域,连接到展馆的两端。穿过房子的运动是经过编排的,以对比固体和虚空的特点,交替创造住所,亲密关系和与室外空间的联系。在这个项目中,这个运动达到了顶峰,在那里,玻璃墙滚滚而去,与门廊和露台建立了亲切的联系。
A carefully chosen, yet reductive, palate creates simplicity and timelessness while enhancing the connection to its mountain environment. Sedimentary stone from a regional quarry mimics surrounding mountain ranges and rock formations. Clear vertical grain cedar siding breaks up the stone pattern and adds warmth and texture to the exterior. The same stone reappears on chimneys that define the public spaces within the pavilion. White oak flooring and expressively shaped ceiling planes echo the undulations of the roofline above.
精心选择的,但又简约的,口感创造简单和永恒,同时加强与其山区环境的联系。区域采石场的沉积石模拟山脉周围和岩层。清晰的垂直纹理雪松侧壁打破了石头的图案,增加了外部的温暖和质感。同样的石头再次出现在烟囱上,这些烟囱决定了展馆内的公共空间。白橡木地板和表现性形状的天花板平面反映了上面屋顶的起伏。
 举报
举报
别默默的看了,快登录帮我评论一下吧!:)
注册
登录
更多评论
相关文章
-

描边风设计中,最容易犯的8种问题分析
2018年走过了四分之一,LOGO设计趋势也清晰了LOGO设计
-

描边风设计中,最容易犯的8种问题分析
2018年走过了四分之一,LOGO设计趋势也清晰了LOGO设计
-

描边风设计中,最容易犯的8种问题分析
2018年走过了四分之一,LOGO设计趋势也清晰了LOGO设计






























































