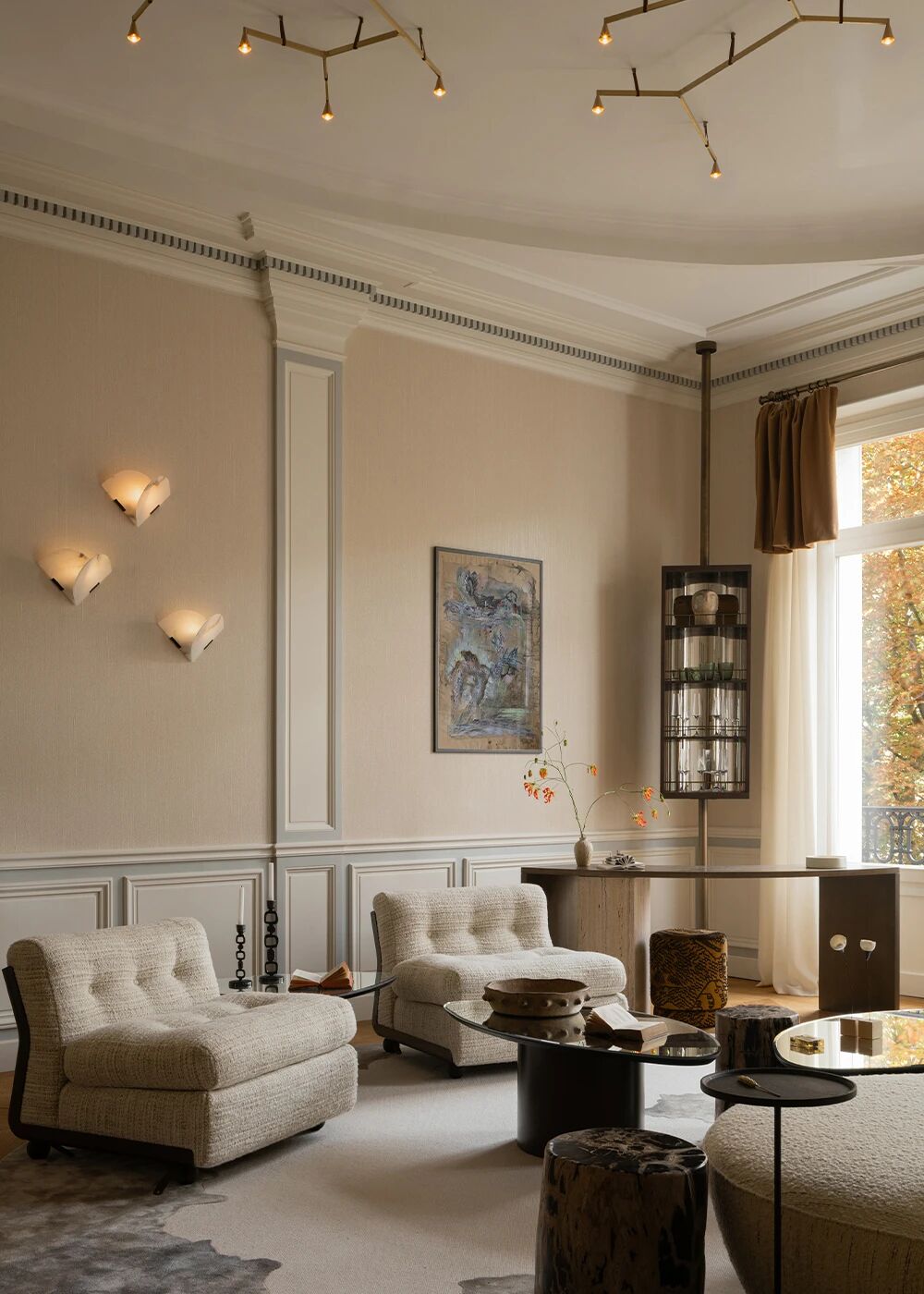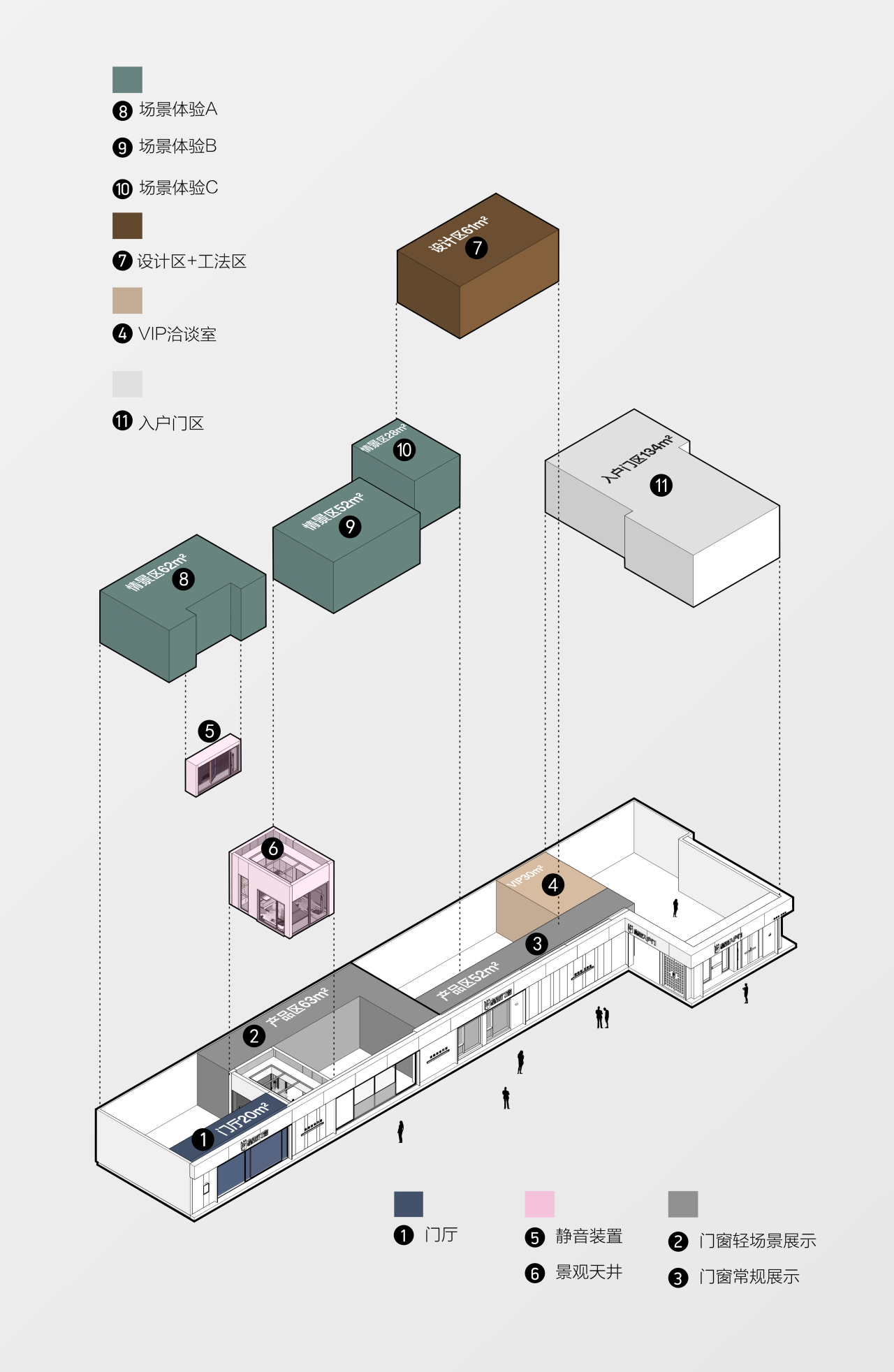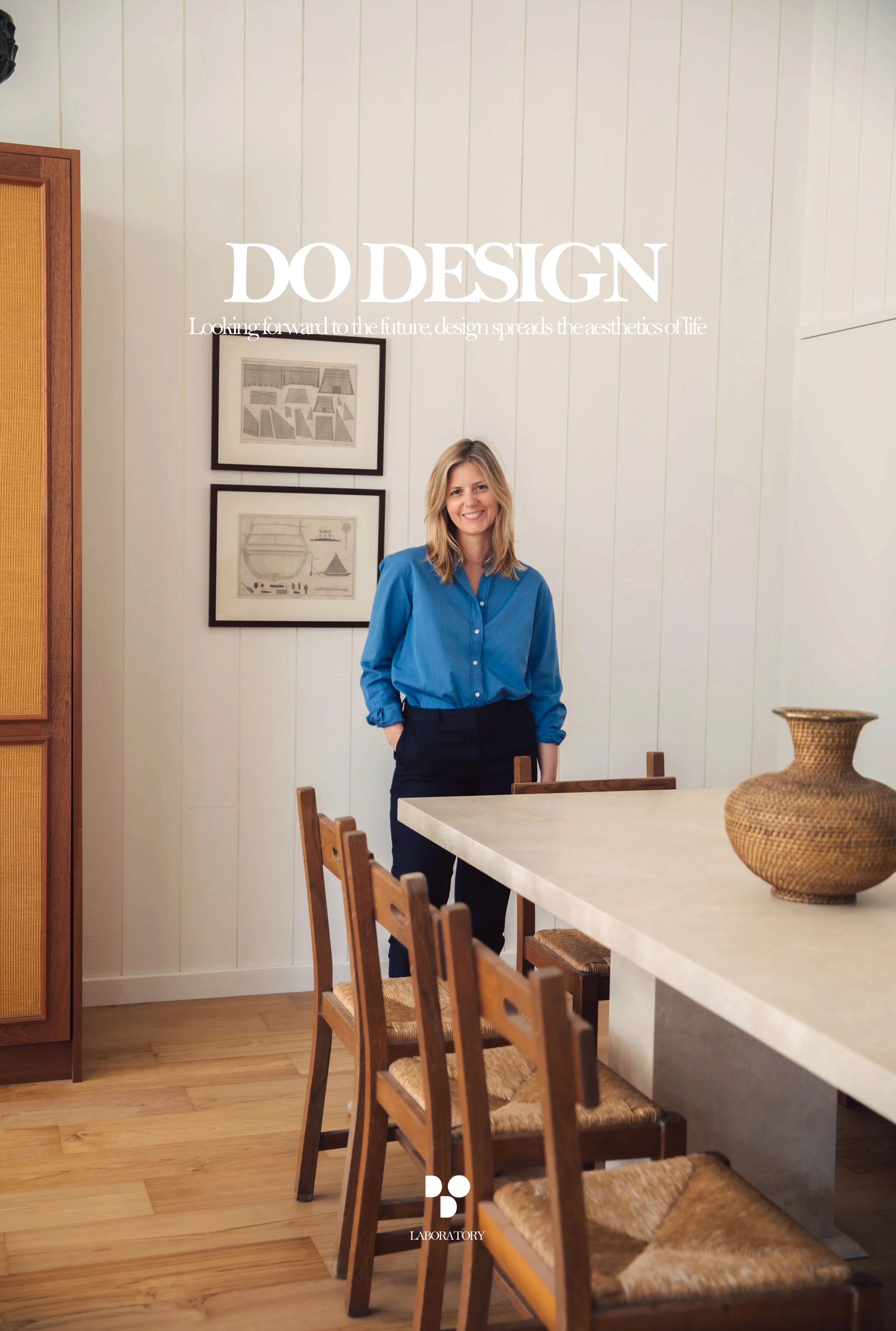A Wood Frame Townhouse in Brooklyn Renovated by BFDO Architects
2018-04-11 09:49
Architects: BFDO Architects Project: Wood Frame Townhouse Renovation Principal: Alexandra Barker, AIA Project Manager: Ryan Griffin Location: Brooklyn, New York, United States Year 2017 Photographer: Francis Dzikowski / OTTO
建筑师:BFDO建筑师项目:木框乡屋翻修首席:AIA项目经理Alexandra Barker:Ryan Griffin Location:美国纽约布鲁克林2017年摄影师:Francis Dzikowski/Otto
This 20-foot-wide wood frame townhouse, located at the end of a row along a narrow side yard, had existing front and rear extensions. The building volume was selectively manipulated—in some cases through addition, in others through subtraction—to improve room sizes, sequences and adjacencies. Generously sized skylights, window walls and glazed corners were employed to make the most of available natural light.
这个20英尺宽的木架联排别墅位于狭窄的侧院的一行的末端,有现有的前后延伸部分。在某些情况下,建筑体积是有选择地操纵的–在某些情况下通过加法进行操作,在另一些情况下通过减法来提高房间尺寸、顺序和邻接。采用尺寸庞大的天窗、窗墙和玻璃转角,以充分利用可用的自然光。
The front extension was carved away at the corner to create a covered front porch, wraparound window and mudroom. The rotation of the front door—now perpendicular to the street—attenuates the entry sequence (meaning the visitor doesn’t enter directly into the main volume, as in a typical row house). To open up the exposed wall to available light, the stairs were relocated to the party wall. Instead of a straight run, the stairs take a ninety-degree turn and are lit from above, by a large skylight. The corners of the living room and dining rooms were eroded to bring light in and extend views diagonally.
前面的延伸被雕刻在角落,创造了一个有盖的前廊,环绕的窗户和泥泞的空间。前门的旋转-现在垂直于街道-减弱了进入顺序(这意味着访客不会直接进入主音量,就像在典型的排屋中一样)。为了把暴露出来的墙壁打开,把楼梯搬到聚会的墙上。楼梯不是直奔,而是90度转弯,从上面被一个巨大的天窗照亮。客厅和餐厅的角落被侵蚀,使光线进入和扩大视野对角线。
The rear extension was widened to about 15 feet to create a generous mahogany-paneled kitchen with an island, pantry and home office nook. A deck off the kitchen extends the materiality of the interior living spaces out into the yard. Upstairs, the master suite is located at the front and insulated from the bustle of the house by an airlock of two parallel pocket doors. A windowed walk-in closet, sky-lit bathroom and west-facing glazed wall bring lots of light inside. In the back, corner-wrapping windows take advantage of the open skies behind the house to bring generous amounts of light into the children’s bedrooms. White oak, used for floors, stairs and built-in shelving and cabinets throughout the house, keep the palette pale and neutral.
后延伸到大约15英尺,创造了一个慷慨的桃花心木镶板厨房,一个岛屿,厨房和家庭办公室的角落。厨房外的甲板将室内居住空间的物质性延伸到院子里。在楼上,主套间位于前面,由两个平行的口袋门组成的气闸与房子的喧嚣隔开。一间橱窗式的步入式壁橱、一间明亮的浴室和一面西面的玻璃墙,里面充满了亮光。在后面,角落的窗户利用房子后面开放的天空,给孩子们的卧室带来了充足的光线。白橡木,用于地板,楼梯和内置的架子和橱柜整个房子,使调色板苍白和中性。
In the bathrooms, oak elements mix with cement tile and ceramic mosaics in blue and white. In the basement, which is set up as a family room and equipment storage space, vinyl tiles in a graphic pattern provide visual interest. Outside, tongue and groove white cedar siding, paired with integrated fencing and planters, creates crisp square corners. Rectangles of gray stain wrap the corners and insets to emphasize the volumetric shifts in the facade.
在浴室里,橡木元素与水泥瓷砖和陶瓷马赛克混合成蓝色和白色。在地下室,这是一个家庭的房间和设备存储空间,乙烯基瓷砖在一个图形图案提供视觉兴趣。外面,舌和槽白色雪松壁板,与综合围栏和种植园主,创造了脆的方形角。矩形的灰色染色包角和嵌入,以强调体积移动在正面。
 举报
举报
别默默的看了,快登录帮我评论一下吧!:)
注册
登录
更多评论
相关文章
-

描边风设计中,最容易犯的8种问题分析
2018年走过了四分之一,LOGO设计趋势也清晰了LOGO设计
-

描边风设计中,最容易犯的8种问题分析
2018年走过了四分之一,LOGO设计趋势也清晰了LOGO设计
-

描边风设计中,最容易犯的8种问题分析
2018年走过了四分之一,LOGO设计趋势也清晰了LOGO设计
































































