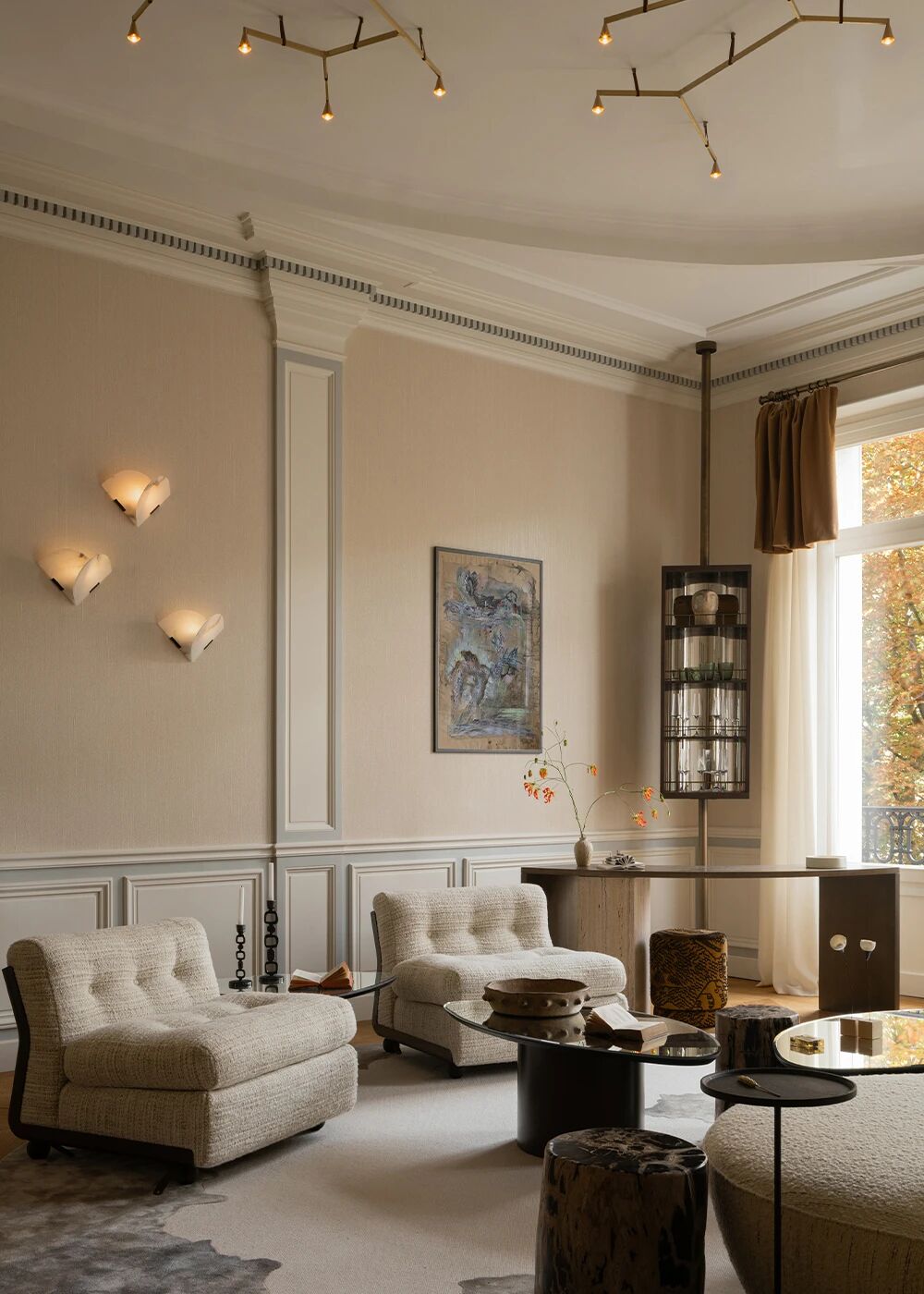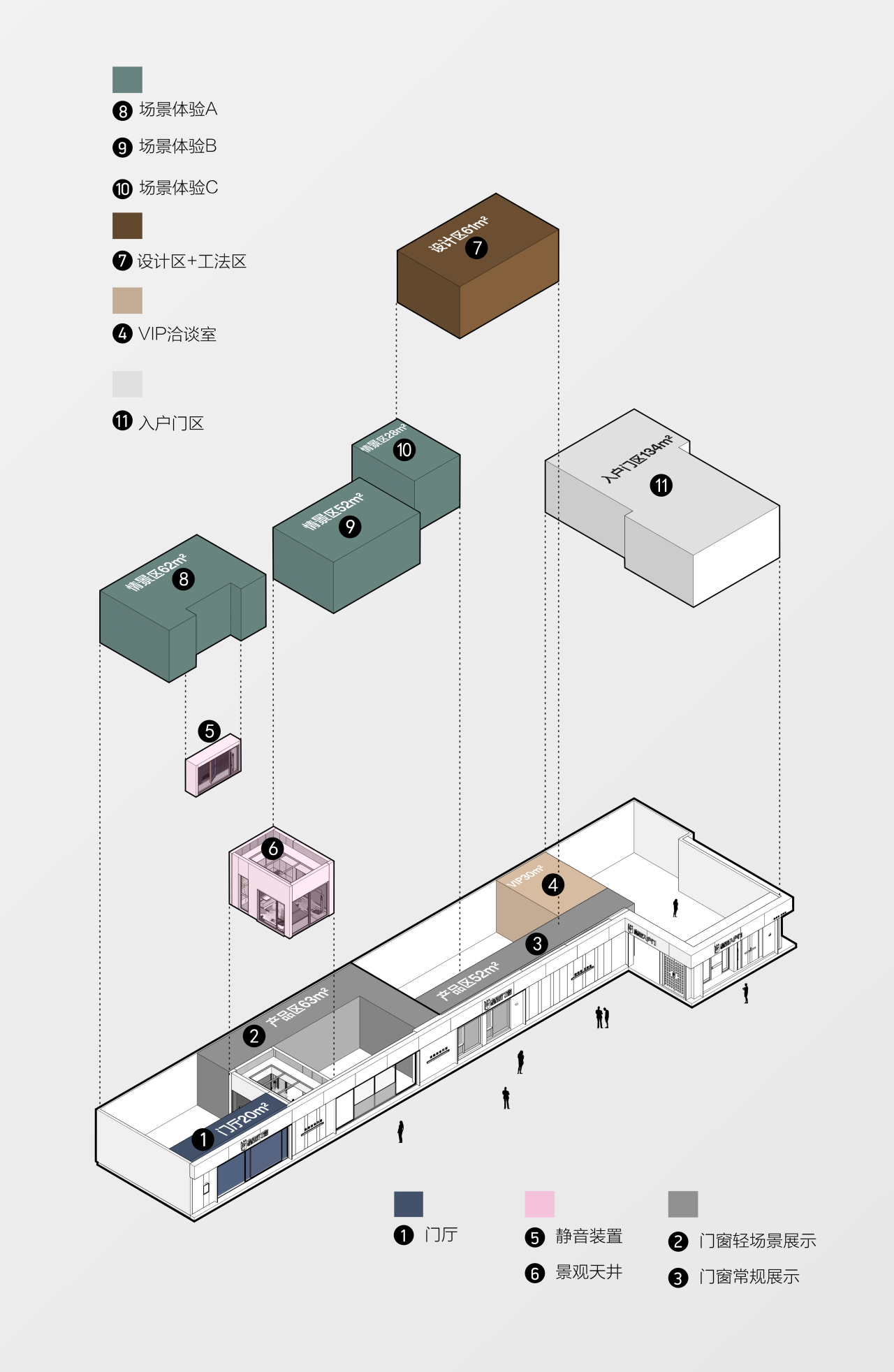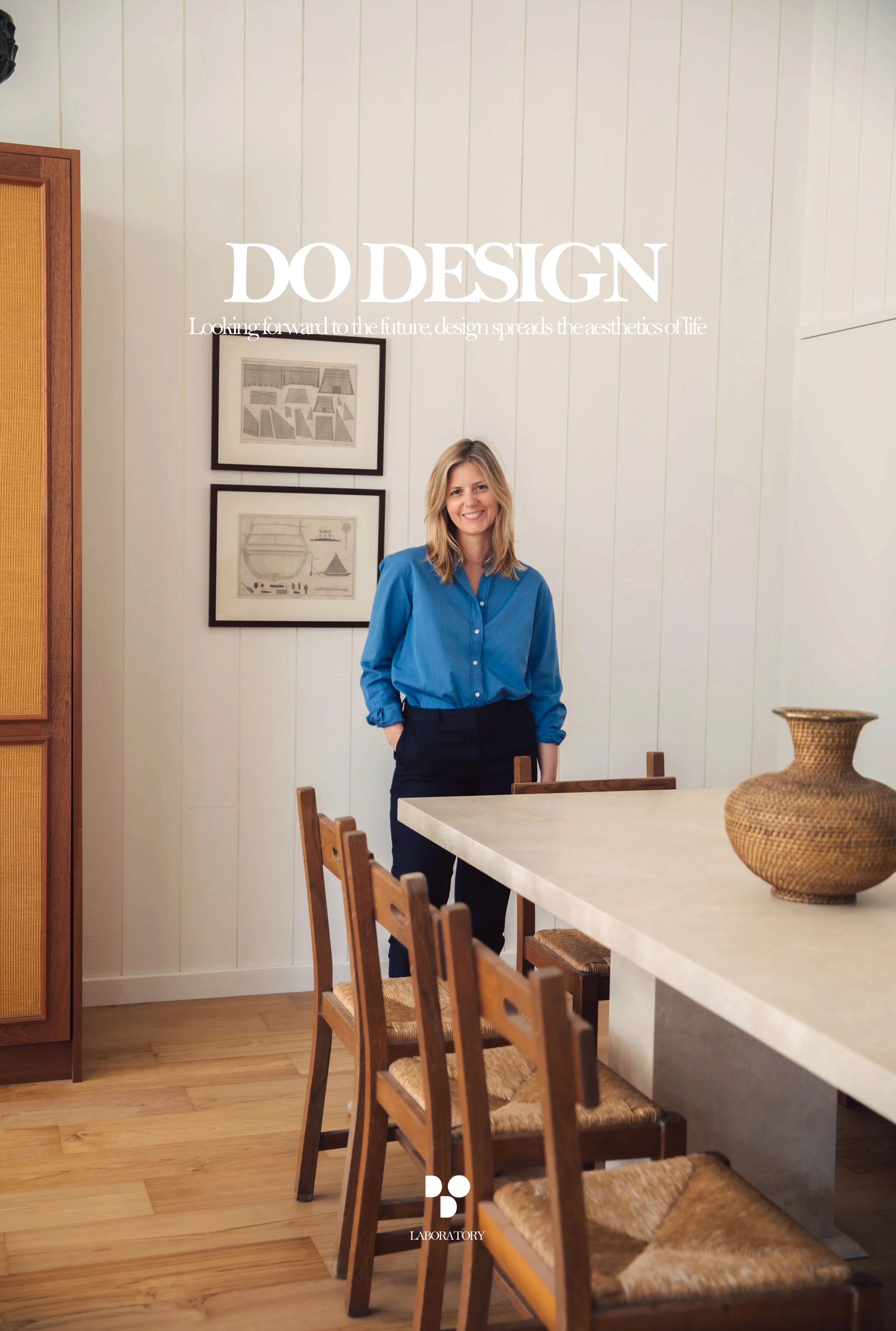Pacific Pavilion by Studio John Irving Architects
2018-04-12 13:34
Architects: Studio John Irving Architects Project: Pacific Pavilion Location: Breamtail farm, Northland, New Zealand Builder: Evolution Builders Photographer: Patrick Reynolds - Gary Chan
建筑师:约翰·欧文建筑师工作室项目:太平洋馆位置:新西兰北部的布莱姆尾巴农场:进化论建设者摄影师:帕特里克·雷诺兹
A stunning property was purchased for the location of a holiday house that has literally 360 degree views, this was going to be a challenging but rewarding project. Studio John Irving was commissioned to create the house with a brief of natural products large living areas and spacious bedrooms, he created two massive decks of the main pavilion one north east facing and the other north west to make the most of the stunning views and to give protection to the wind.
一处令人惊叹的房产被买来作为度假屋的所在地,该度假屋有360度的景致,这将是一个富有挑战性但有价值的项目。演播室约翰·欧文(John Irving)受命创作了一套简约的自然产品、宽敞的客厅和宽敞的卧室,他在主展馆的两个巨大甲板上创造了一个朝东北和另一个西北,以充分利用这些令人惊叹的景色,并保护风向。
Further to this two master bedroom suites where built at opposite ends of the house so guests can stay with privacy. Another pod was incorporated to create two more bedrooms and a main bathroom. The Pacific pavilion was based on dark earthy tones so it would blend into the environment with black anodised floor to ceiling joinery and dark stained cedar weatherboards.
再加上这两间主卧套房,它们建在房子的两端,这样客人就可以独处了。另一个吊舱是用来建造另外两个卧室和一个主浴室的。太平洋馆的基础是黑暗的泥土色调,因此它将融入环境,黑色阳极地板到天花板细木工和深色的雪松风化板。
The Pacific pavilion opens out in two directions, to the east (ocean) and to the west (farm). The views in both directions seem to go forever, the rolling hills give the ocean views a run for their money. The remote location meant the project needed to be manage extremely well and it also needed to fit within a challenging timespan.
太平洋展馆向东(海洋)和西(农场)开放。两个方向的景色似乎永远消失了,起伏的山丘让海景为他们的钱而奔波。远程位置意味着项目需要非常好的管理,同时也需要适应一个具有挑战性的时间段。
 举报
举报
别默默的看了,快登录帮我评论一下吧!:)
注册
登录
更多评论
相关文章
-

描边风设计中,最容易犯的8种问题分析
2018年走过了四分之一,LOGO设计趋势也清晰了LOGO设计
-

描边风设计中,最容易犯的8种问题分析
2018年走过了四分之一,LOGO设计趋势也清晰了LOGO设计
-

描边风设计中,最容易犯的8种问题分析
2018年走过了四分之一,LOGO设计趋势也清晰了LOGO设计




















































