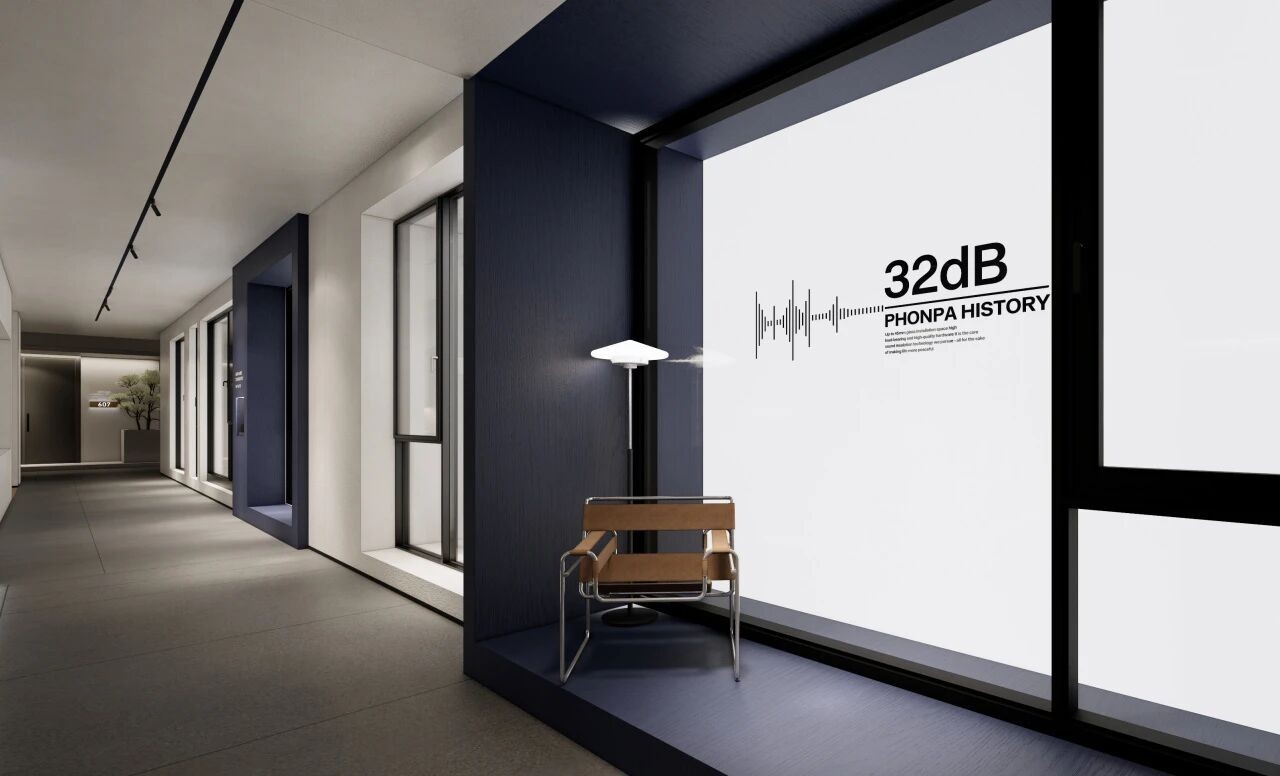Little Round Bay House by Dynerman Architects
2018-04-11 18:16
Architects: Dynerman Architects Project: Little Round Bay House Location: Crownsville, Maryland, United States Area: 3100 square feet Photographs: Paul Burk
建筑师:DynermanArchitectsProject:LittleRoundBayHouseLocation:Crownsville,Maryland,UnitedStatesArea:3100squarefeet照片:PaulBurk.
Designed for an active pair of empty nesters, who still work full-time, this small home overlooks Little Round Bay, an idyllic deep-water cove 6 ½ miles up the Severn River from Annapolis, Maryland, and the Naval Academy. The couple, very informal, entertain a great deal hosting small dinner parties most weekends and large family gathering 3 – 4 times a year. The home was designed to accommodate this varied program.
这个小房子是专为一对空巢的人设计的,他们还在全职工作,可以俯瞰小圆湾,一个田园诗般的深水湾,从马里兰州安纳波利斯到塞文河上游6英里半处,还有海军学院。这对夫妇非常非正式,大部分周末都会举办小型晚宴,每年举行3至4次大型家庭聚会。住宅的设计是为了适应这种多样化的计划。
Conceived of as a modern cabin with a simple, and in some ways rustic, palette– aging cedar siding, fir posts and beams and wide plank stained pine floors, the house, an uncomplicated assembly of boxes, is arranged to take advantage of the site and support the informal gatherings. The primary public spaces – entry, living, dining and kitchen – are on the 2nd floor along along with the library/home office. On the lower floor are guest bedrooms, another office that overlooks the bay - garden and TV/playroom. The 3rd level houses the master suite. A roof deck caps the design providing an outdoor dining area, and with its ample sunlight and obvious protection from foraging deer, a great place for a vegetable garden of potted plants.
作为一个现代化的小木屋,有一个简单的,在某些方面是乡村的,老化的雪松壁板,冷杉杆和横梁,宽阔的木板斑驳的松木地板,房子,一个简单的盒子组装,被安排利用现场和支持非正式的聚会。主要的公共空间-进入、居住、就餐和厨房-与图书馆/家庭办公室一起位于二楼。楼下是客房,这是另一间俯瞰海湾的办公室。
 举报
举报
别默默的看了,快登录帮我评论一下吧!:)
注册
登录
更多评论
相关文章
-

描边风设计中,最容易犯的8种问题分析
2018年走过了四分之一,LOGO设计趋势也清晰了LOGO设计
-

描边风设计中,最容易犯的8种问题分析
2018年走过了四分之一,LOGO设计趋势也清晰了LOGO设计
-

描边风设计中,最容易犯的8种问题分析
2018年走过了四分之一,LOGO设计趋势也清晰了LOGO设计


























































