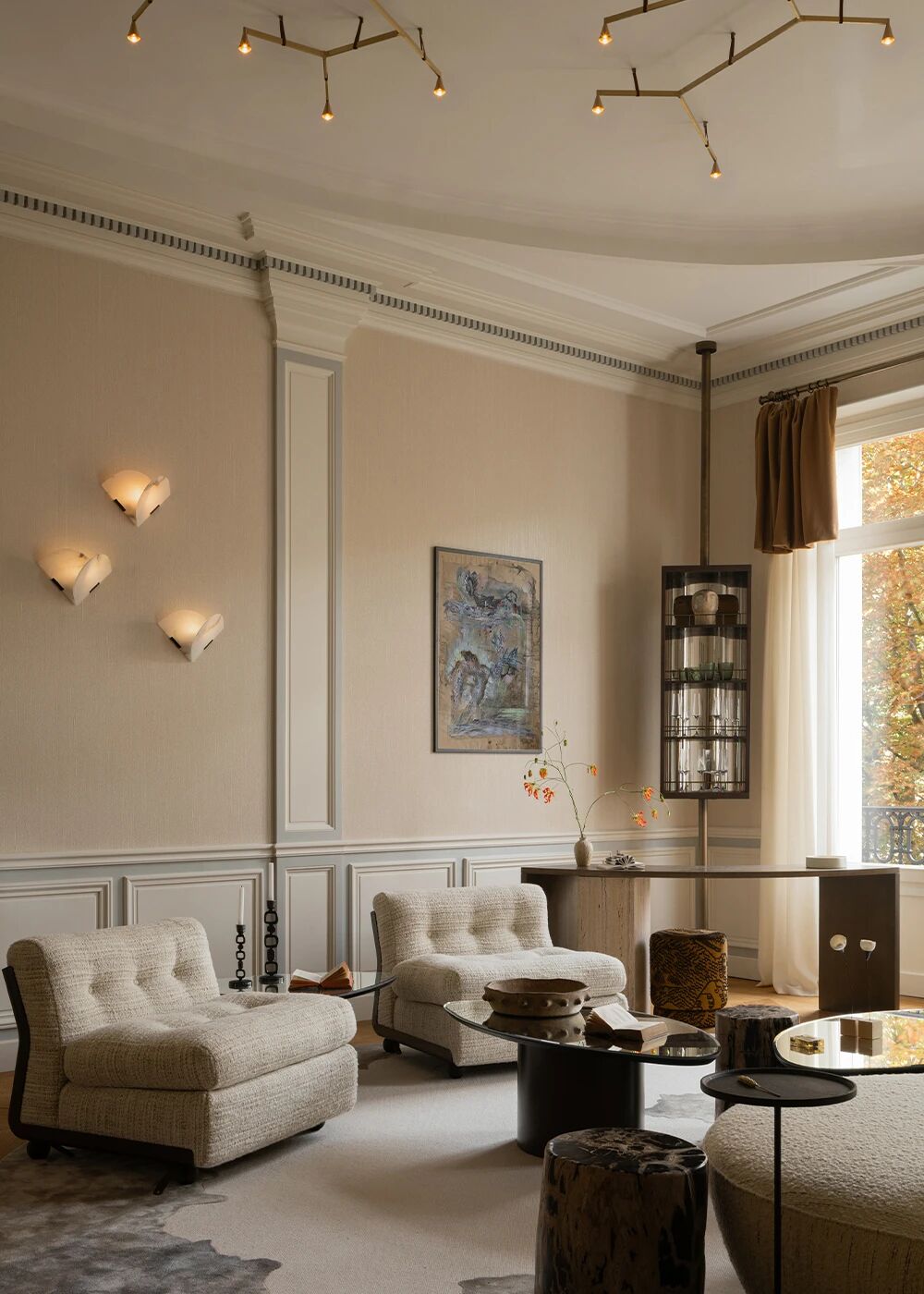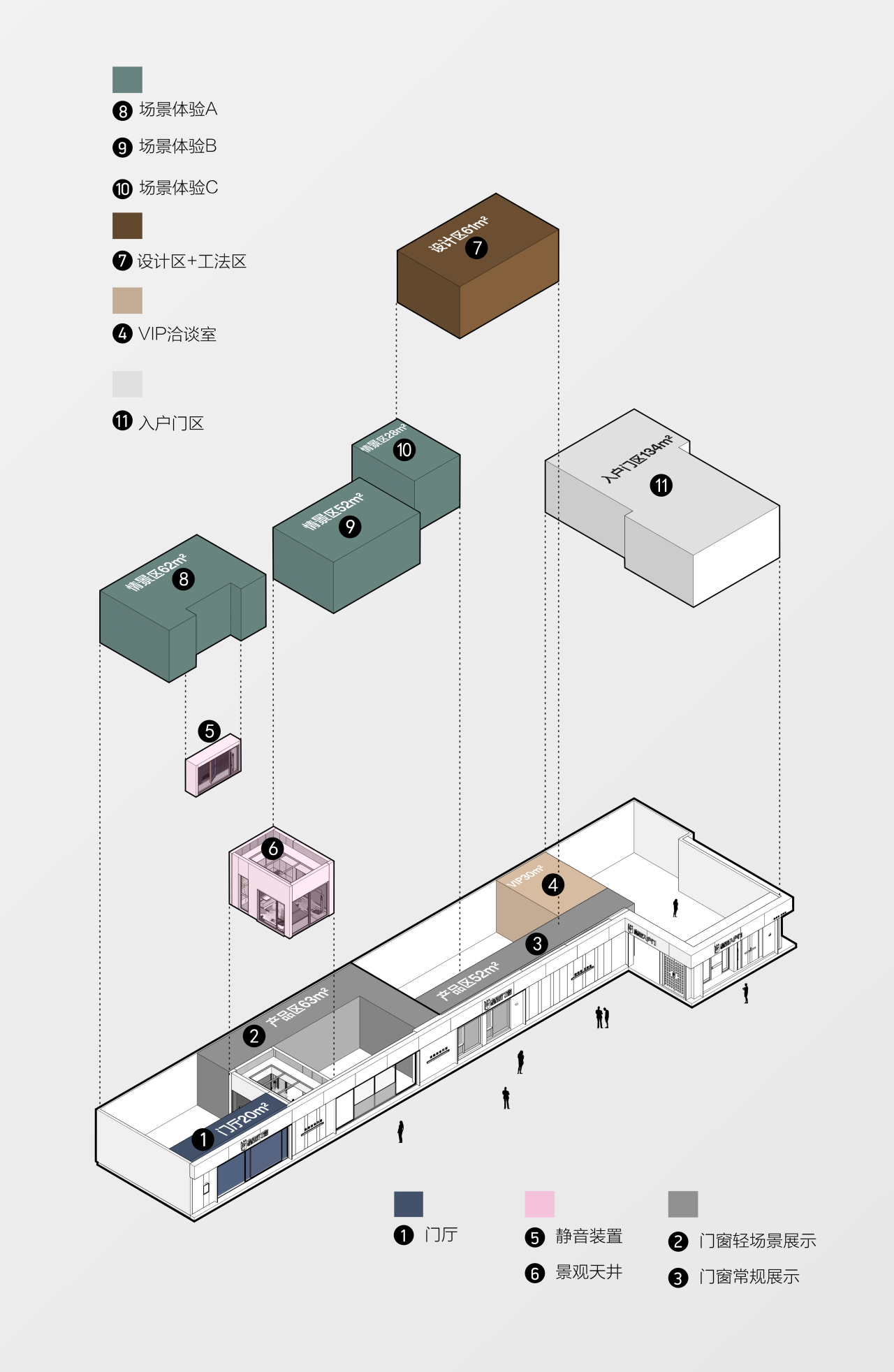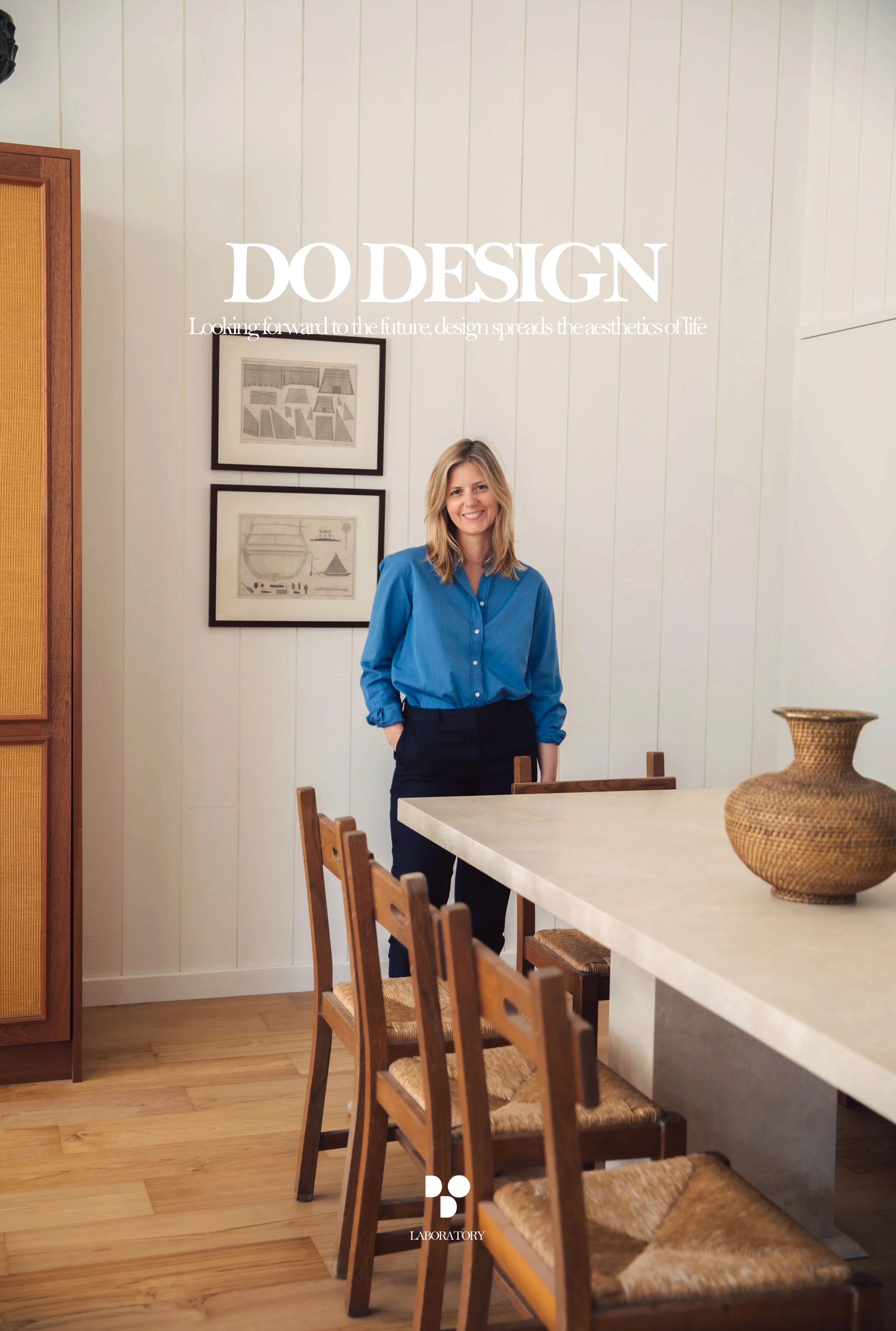Modern Weekend House in Central Oregon / DeForest Architects
2018-04-16 20:10
Architects: DeForest Architects Project: Modern Weekend House Interior Design: NB Design Group Location: Bend, Oregon, United States Year 2017 Photographer: John Granen
建筑师:德林建筑师项目:现代周末住宅室内设计:NB设计集团地点:美国俄勒冈州本特,2017年摄影师:约翰·格拉宁
Located on the edge of Shevlin Park in Central Oregon, this 2,700 square foot residence was built as a modern weekend house from the urban bustle of Seattle and an eventual forever home for the owners. The design goal of the owner (who also happens to be the interior designer) and the architectural team was to create a structure which would rest quietly in the site through the use of a palette that creates a seamless connection to the surrounding high desert landscape.
这座2700平方英尺的住宅位于俄勒冈州中部的谢夫林公园的边缘,是西雅图市区喧嚣的现代周末别墅,最终成为业主们的永久家园。业主(碰巧也是室内设计师)和建筑团队的设计目标是,通过使用调色板,创造一个与周围高沙漠景观无缝连接的结构,安静地安放在工地上。
A centrally located exterior courtyard was designed to further provide a connection to the outdoors as well as a private green space when the house is shuttered. When the large entry gate is slid open, visitors are welcomed with views through the courtyard and home to the park beyond.
一个中央位置的外部庭院被设计为进一步提供一个连接到户外以及私人绿地时,房子被关闭。当大的入口门滑开时,游客可以从院子里看到风景,然后再到公园的家。
The home owners were sensitive to create a distinction between the master suite and the guest quarters. This was achieved by positioning each area on either side of a central gathering space for entertaining and daily living. Continuing to provide private and public separation, the home consist of a series of full height sliding panels which pocket into the walls. The guest suite has a pivot wall clad in cedar when open or closed becomes part of the architecture. Following the language of sliding panels, the blackened steel fireplace wall houses a TV which is able to be covered when not in use by a sliding steel panel.
房主对区分主套房和客人宿舍很敏感。实现这一目标的方法是将每一区域放置在中央集合空间的两边,供娱乐和日常生活使用。继续提供私人和公共隔离,家庭由一系列全高度滑动板组成,口袋进入墙壁。客人套房有一个枢轴墙,当打开或关闭成为建筑的一部分时,墙壁上覆盖着雪松。按照滑动板的语言,变黑的钢壁炉墙安装了一台电视机,当不被滑动钢板使用时,它可以被覆盖。
The kitchen casework is the Pedini Materika Collection chosen for its clean yet functional design. Centrally located, the kitchen acts as the hub of the home. It provides an entertainment area for friends to gather for food and drinks at the extended island and open bar.
厨房的个案工作是佩蒂尼马特里卡系列选择其清洁,但功能设计。厨房位于中心,是家庭的中心。它为朋友们提供了一个娱乐区域,供他们在扩展岛和开放的酒吧聚餐和饮料。
Creating an avenue for natural light while still providing privacy, the architect incorporated recessed ribbon skylights in the master bath running the length of the shower and over the powder room vanity.
这位建筑师创造了一条自然光的大道,同时也提供了隐私,他在主浴室里加入了凹进的彩带天窗,淋浴的长度和化妆室的虚荣心上方都是如此。
The owner/designer had been coveting a wallpaper from Trove since 2008 of a flock of ravens and found the perfect spot on the powder room ceiling. By covering the ceiling and then wrapping the paper into the skylight the ravens are reflected into the mirror and present a surprise to anyone entering the room.
店主/设计师从2008年起就觊觎着一群乌鸦的壁纸,并在化妆室的天花板上找到了一个完美的位置。通过盖上天花板,然后把纸包到天窗里,乌鸦被反射到镜子里,给任何进入房间的人带来惊喜。
The owners have been collecting organic and vintage objects for the last 25 years. Part of the design language was to define areas to display their collections. Upon entering the home one is greeted by a 100 year old lilac tree that was found buried on a farm in Western Washington State. The entry hall features a collection of catchers masks dating from the 1920’s to the 1950’s and the den displays industrial gears from the turn of the 20th century.
在过去的25年里,业主们一直在收集有机物品和古董。设计语言的一部分是定义显示集合的区域。一进入家中,一棵100岁的紫丁香树就被发现埋在华盛顿州西部的一个农场里。进入大厅的特色是从20世纪20年代到50年代的捕猎者面具的集合,以及20世纪初工业齿轮的陈列。
 举报
举报
别默默的看了,快登录帮我评论一下吧!:)
注册
登录
更多评论
相关文章
-

描边风设计中,最容易犯的8种问题分析
2018年走过了四分之一,LOGO设计趋势也清晰了LOGO设计
-

描边风设计中,最容易犯的8种问题分析
2018年走过了四分之一,LOGO设计趋势也清晰了LOGO设计
-

描边风设计中,最容易犯的8种问题分析
2018年走过了四分之一,LOGO设计趋势也清晰了LOGO设计






























































