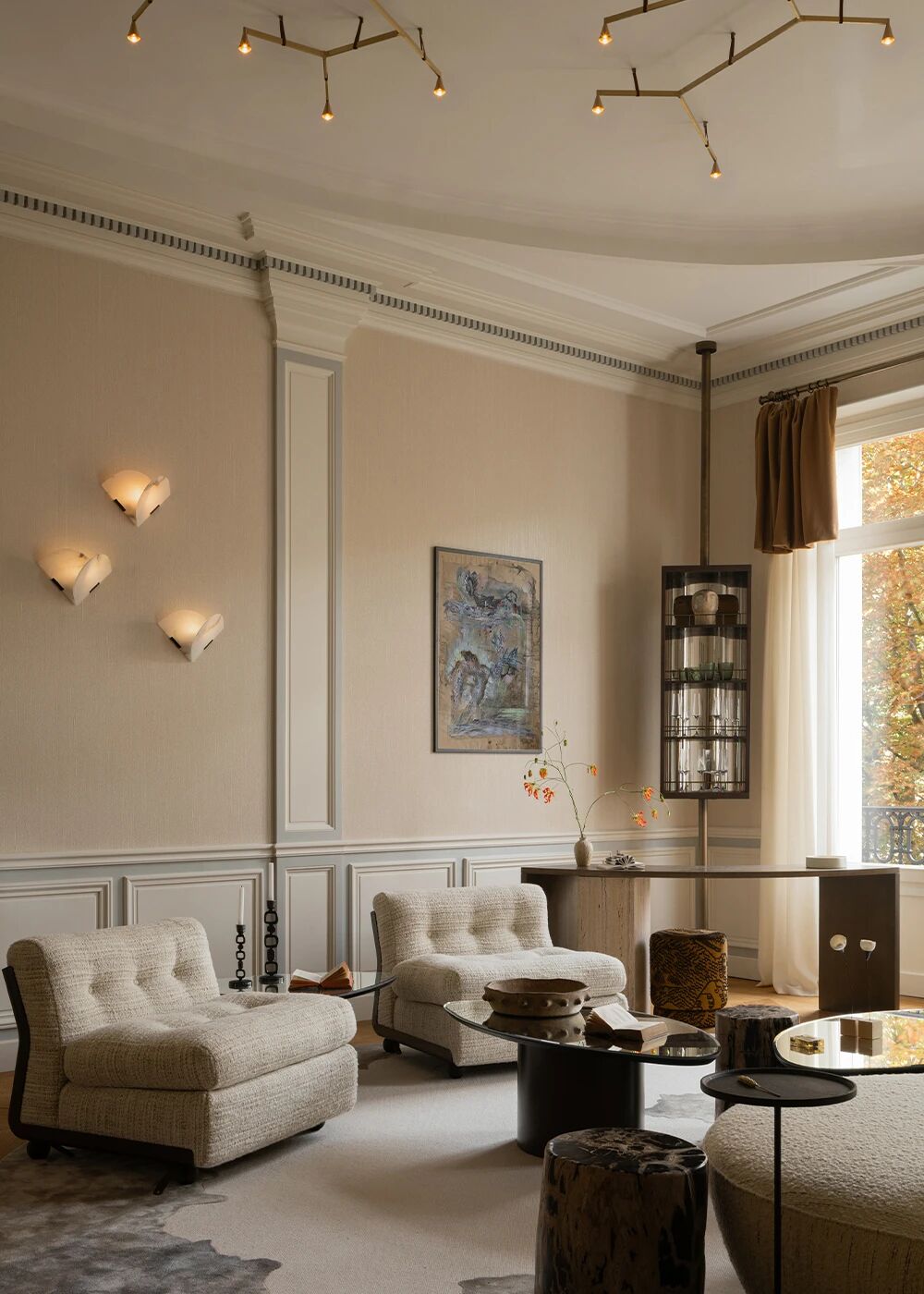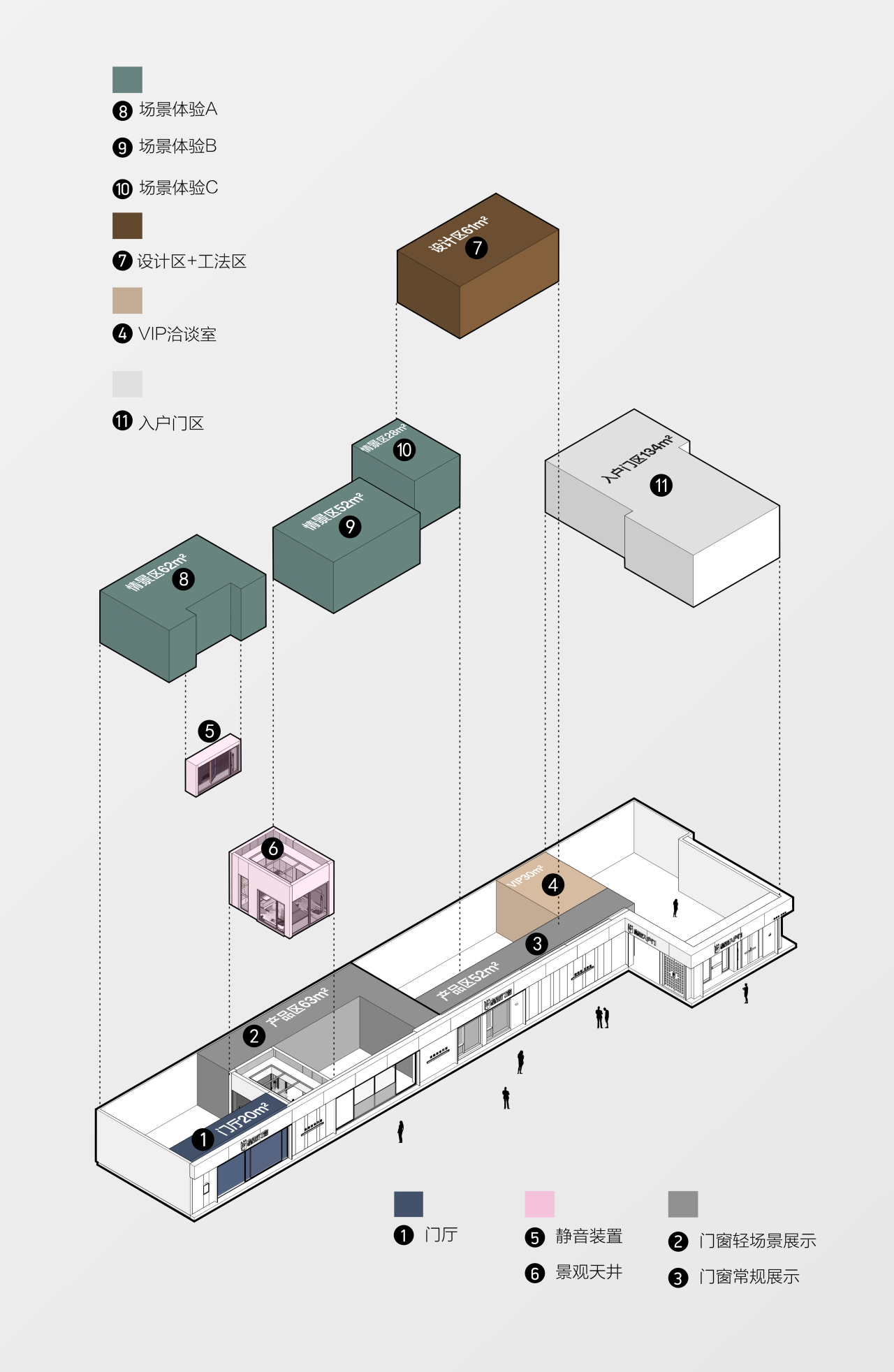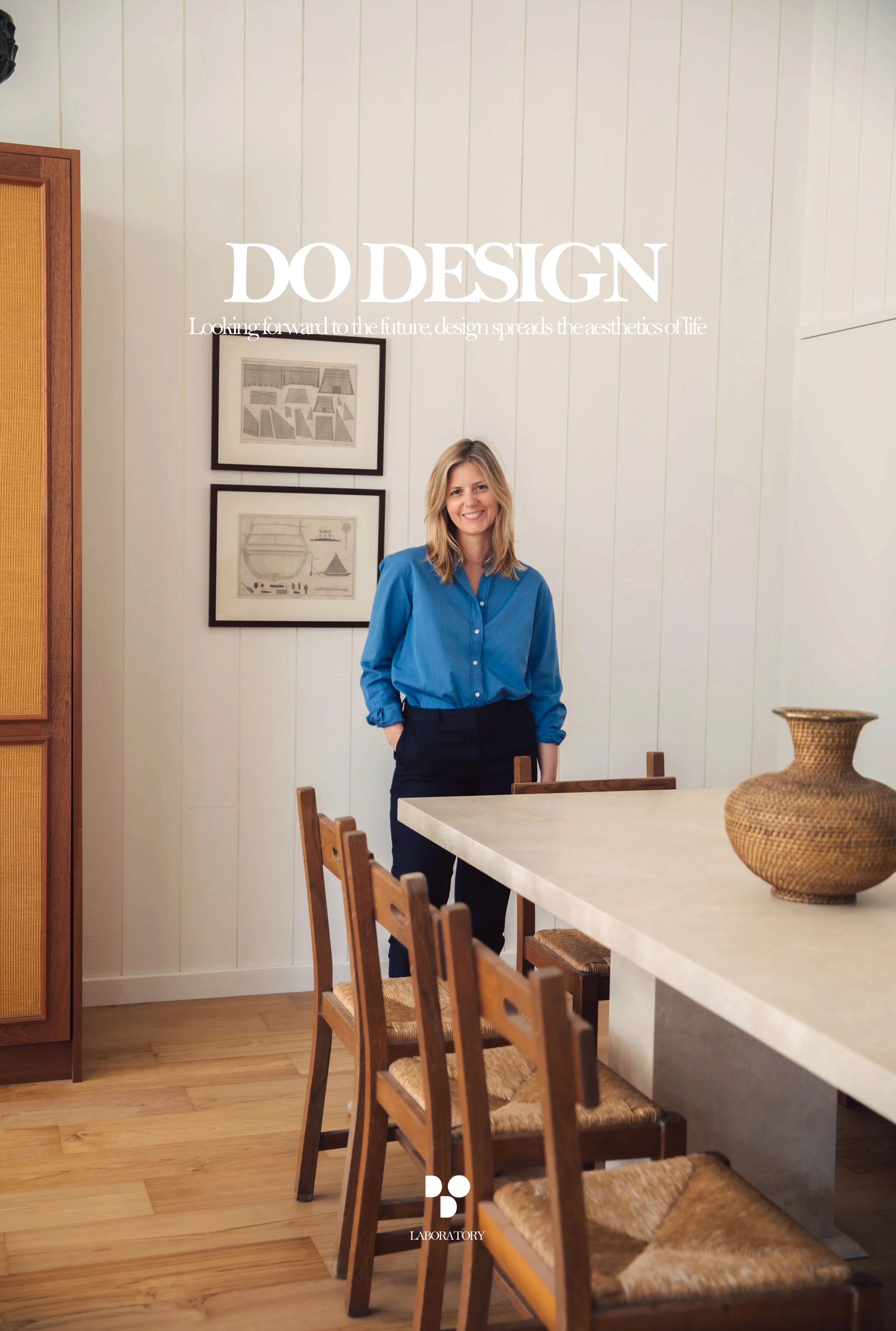Chelsea SW10 by AndArchitects
2018-04-23 20:35
Architects: AndArchitects Project: Chelsea SW10 Location: London, United Kingdom Photographs: Marcus Peel
建筑师:建筑师项目:切尔西SW 10地点:伦敦,英国
Too often basements are dark, low, plain boxes. AndArchitects Ltd came up with a unique concept for this Chelsea property, and developer Colour Space London Ltd had the confidence in them to go along with their vision. The result was a spatially interesting basement with architectural value. The basement was conceptualised as a space reminiscent more of an art gallery than a living room, with directional lighting and cool colours creating a good backdrop for paintings. The double height joinery, designed in-house, also provides space for sculpture, whilst integrating a bar and staircase.
地下室常常是黑暗的,低矮的,普通的盒子。安德烈斯建筑有限公司提出了一个独特的概念,这是切尔西的财产,开发商颜色空间伦敦有限公司对他们有信心,以符合他们的愿景。其结果是一个具有建筑价值的空间感兴趣的地下室。地下室被概念化为一个更让人联想起画廊而不是客厅的空间,有方向的灯光和凉爽的色彩为绘画创造了一个良好的背景。室内设计的双高细木工也为雕塑提供了空间,同时整合了酒吧和楼梯。
The Chelsea SW10 is an interwar semi-detached property in a pocket of land to the rear of other gardens. The basement extends under the garden, with a metre of soil for sustainable drainage. This depth of excavation allowed AndArchitects to create an incredibly tall basement space which, when combined with double height sliding doors and roof-lights, make the basement the brightest and tallest space in the house.
切尔西SW 10是一座半独立的房屋,位于其他花园后方的一块土地上。地下室延伸到花园下面,有一米的土壤可供可持续的排水。这种深度的挖掘使得建筑师们能够创造出一个令人难以置信的高地下室空间,与双高滑动门和屋顶灯相结合,使地下室成为房子中最明亮和最高的空间。
The furniture speaks of the interwar period, when the house was constructed, with 20s and 30s inspired chairs, sofas and tables helping to contextualise the project. Bronze switches and ironmongery, coupled with smoked oak and green leather handrails help with this effect. The chevron floor continues through the basement, ground and first floor, and is carefully detailed to run seamlessly into identically proportioned chevron marble tiles in the master bathroom. The marble was selected to have rusty tones in it and helps the finishes flow together.
家具讲述了两次世界大战时期,当时的房子被建造,20和30年代灵感的椅子,沙发和桌子有助于使项目的背景。青铜开关和铁器,再加上烟熏橡木和绿色皮革扶手有助于这一效果。雪佛龙地板继续贯穿地下室,地面和一楼,是仔细详细的运行无缝进入相同比例的雪佛龙大理石瓷砖在主浴室。大理石的选择是生锈的色调,并帮助完成流动在一起。
The main staircase, which acts as the spine to the house, is also carefully designed. Steel is cantilevered off the walls and wrapped in timber, so the stairs float. These were produced off site and delivered and installed in sections. A three storey glass wall runs up the centre of the staircase, providing fall protection, but also bringing light through. The handrails are wrapped in green leather with LEDs chased into their underside, providing lighting for the staircase.
主楼梯,作为脊柱的房子,也是精心设计的。钢铁从墙壁上悬挑出来,用木材包裹起来,所以楼梯就浮起来了。这些都是在现场以外的生产,交付和安装在各个部分。一堵三层高的玻璃墙从楼梯中央向上延伸,提供了防坠保护,同时也带来了光线。扶手用绿色皮革包裹,LED被追逐到底部,为楼梯提供照明。
Architect designed joinery helps define spaces in the basement as well as preventing it from feeling cold and cavernous. A ground floor side extension opens the house onto the garden (whereas there were no garden facing windows before). This extension is fully glazed, but a carefully detailed single brick canopy helps provide privacy in what is otherwise an overlooked property. The ground floor and basement are both organised around central living spaces, with other rooms such as the kitchen, dining room, gym and wine room as ‘pockets’ off these spaces. These pockets are defined either by joinery, glazing or other semi-transparent means.
建筑师设计的细木工有助于定义地下室的空间,以及防止它感到寒冷和海绵状。一楼的侧边延伸把房子打开到花园上(而以前没有面向窗户的花园)。这一延伸是完全玻璃,但一个仔细细致的单一砖头天篷有助于提供隐私,否则是一个被忽视的财产。底层和地下室都围绕着中央起居室,其他房间,如厨房、餐厅、健身房和葡萄酒室,都是这些空间的“口袋”。这些口袋的定义要么是细木工,玻璃或其他半透明的手段。
 举报
举报
别默默的看了,快登录帮我评论一下吧!:)
注册
登录
更多评论
相关文章
-

描边风设计中,最容易犯的8种问题分析
2018年走过了四分之一,LOGO设计趋势也清晰了LOGO设计
-

描边风设计中,最容易犯的8种问题分析
2018年走过了四分之一,LOGO设计趋势也清晰了LOGO设计
-

描边风设计中,最容易犯的8种问题分析
2018年走过了四分之一,LOGO设计趋势也清晰了LOGO设计






















































