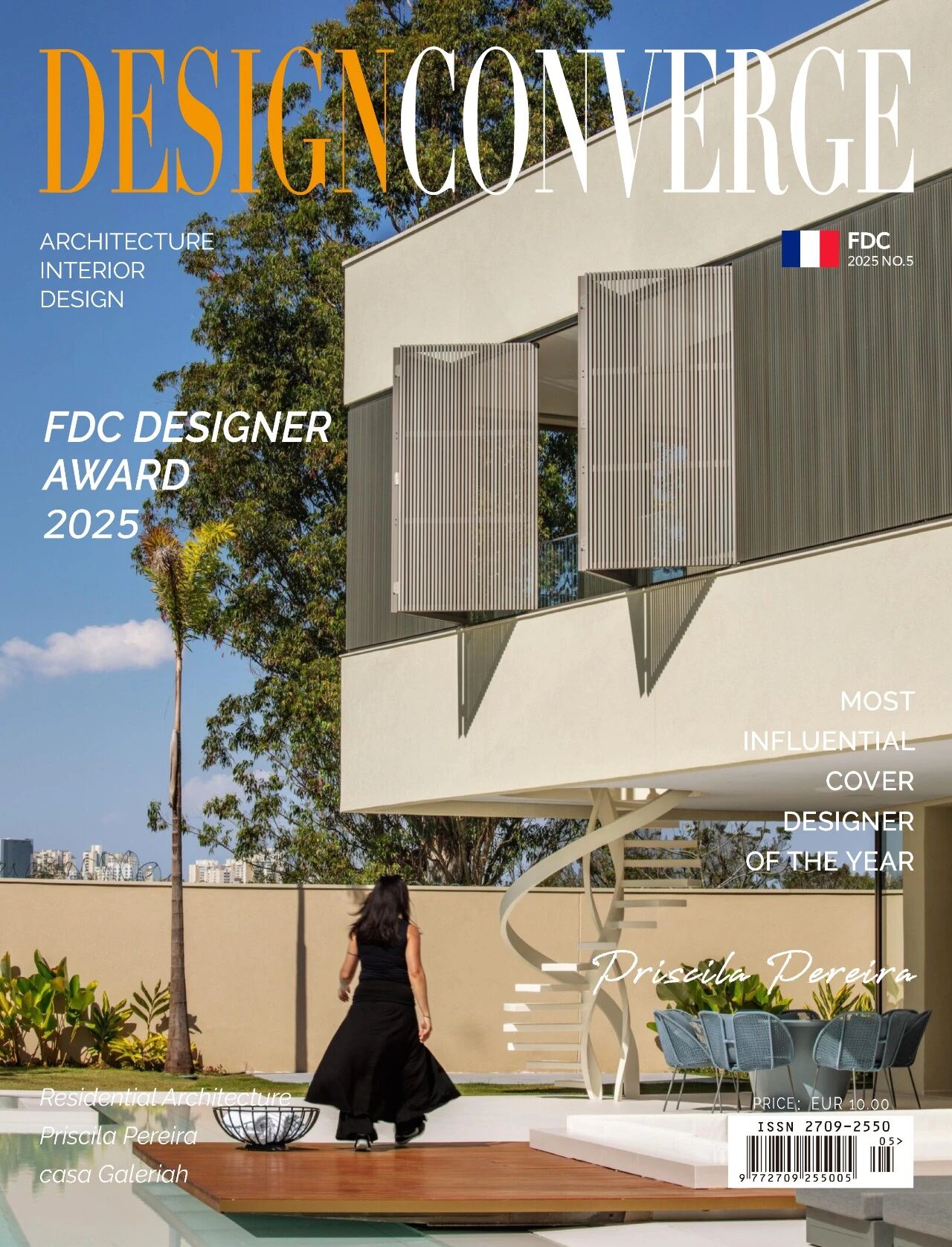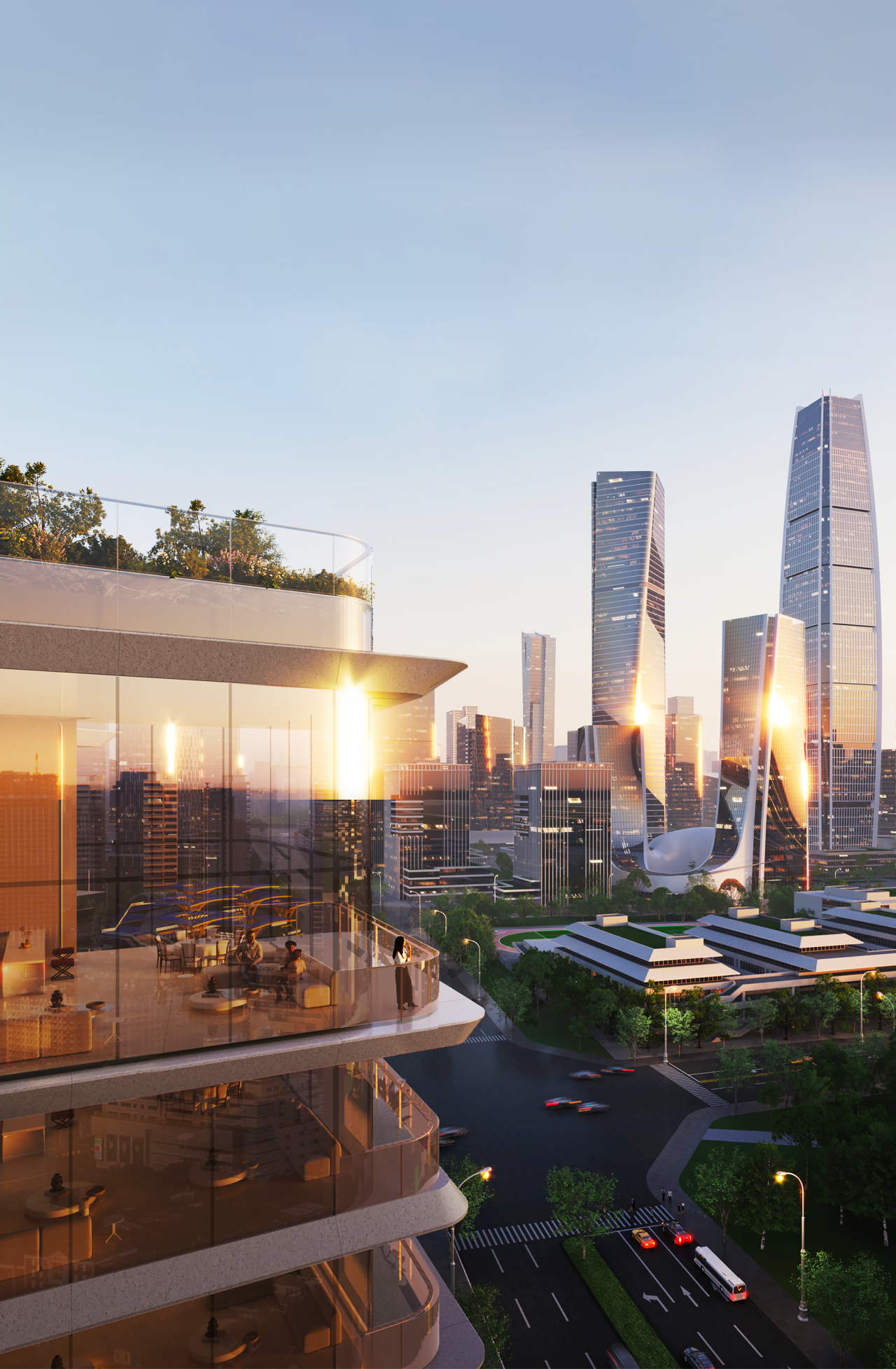A Cabin House in the Norwegian Forest for a Geologist and His Family
2018-04-25 12:53
Architects: Mork Ulnes Architects Project: Mylla Cabin House Project Team: Auste Cijunelyte, Tom Erdman, Alicia Hergenroeder, Casper Mork-Ulnes Location: Norway Photographs: Bruce Damonte
建筑师:Mork Ulnes建筑项目:Mylla Cabin House Project Team:Auste Cijun elyte,Tom Erdman,Alicia Hergenroeder,Casper Mork-Ulnes Location:挪威照片:Bruce Damonte
Mork-Ulnes Architects have recently completed Mylla, a compact yet expansive cabin north of Oslo in the Norwegian forest. A retreat for a geologist and his family, the 84-square meter building sits firmly on a hilltop and is formed by the forces of the landscape around it. Mylla breaks apart the traditional rectangular cabin house plan into a pinwheel which radiates into the landscape to both frame four distinct views — Mylla Lake, the rolling hillside, the sky, and a towering forest — and to form wind- and snow-sheltered outdoor patios. The untreated pine siding is simple and honest, and registers the seasons as it greys and weathers with time.
Mork-Ulnes建筑师最近完成了Mylla,这是挪威森林中位于奥斯陆北部的一座紧凑而广阔的小屋。对于地质学家和他的家人来说,这座84平米的建筑坐落在山顶上,是由周围景观的力量形成的。梅拉把传统的长方形小木屋设计成一个风车,辐射到景观中,形成四个截然不同的景观-米拉湖、起伏的山坡、天空和一片高耸的森林-并形成风和雪遮蔽的室外露台。未经处理的松树壁板是简单和诚实的,并登记的季节,因为它的灰色和天气随时间。
The clients. Scott Young and Christine Griffin Young are an American couple in their forties with two young children. Scott’s work as a geologist pushed the family to relocate to Oslo seven years ago, where they’ve fully embraced the outdoors-lifestyle of Norway.
客户。斯科特·杨和克里斯汀·格里芬·杨是一对40多岁的美国夫妇,有两个年幼的孩子。斯科特作为一名地质学家的工作促使他们一家人在七年前搬到了奥斯陆,在那里他们已经完全接受了挪威的户外生活方式。
The place. The site is located at the northern edge of Nordmarka, which is a vast wilderness just an hour north of where the family resides in Oslo. Though the landscape is still wild, it is easily reached by car, bike, or ski from the city. The location was chosen because of its proximity to Oslo and its easy access to cross country skiing and fishing, which can be done at Mylla Lake just below. It only takes a few hours to reach via back country trails on bike or skis, which Scott has occasionally indulged in, or just over an hour by car.
那个地方。该遗址位于诺马尔卡的北缘,这是一片广阔的荒野,距离他们一家住在奥斯陆的地方只有一小时之遥。虽然风景依然荒凉,但从城市开车、骑自行车或滑雪很容易到达。之所以选择这个地点,是因为它离奥斯陆很近,而且很容易越野滑雪和钓鱼,就在下面的米拉湖就能做到这一点。骑自行车或滑雪板穿过乡间小路只需几个小时,斯科特偶尔也会沉溺其中,或者开车只需一个多小时。
The project brief. “Amenities” that the Youngs requested at the outset were: three bedrooms, including a bunkroom for kids; two bathrooms as efficient and small as possible; a small annex for ski waxing, bike and ski storage, and a two person sauna; connection from inside to out.
项目简介。青年一开始要求的“便利设施”是:三间卧室,包括一间儿童地堡;两间尽可能高效率和小的浴室;一个用于滑雪蜡、自行车和滑雪储藏室的小附件和一间两人桑拿;从内到外连接。
A distinct interpretation of the local hytte typology. Hytte is the Norwegian word for cabin. Hytter (cabins) are a huge part of Norwegian culture, with over a quarter of all Norwegians owning at least one. The traditional Norwegian hytte is small and primitive, serving a simple utilitarian purpose to shelter, often with an outdoor toilet and no running water. The typical interior is cramped, compartmentalized, and disconnected, with rooms loaded off a narrow corridor. The living quarters are usually dark with pine clad walls, small windows and low ceilings. The design challenge was to rework the traditional hytte building type so that it still maintained its utilitarian character — compact, efficient, and driven by function — but to form the building in relation to its landscape and create an interior that felt more expansive and generous — and still included three bedrooms and two full (though tiny) bathrooms in 84 square meters. Though planning regulations required a gable roof, the architects were able to split the gable in half to create four shed roofs. This produced a pinwheel plan with two sheltered outdoor spaces — the Morning porch and the Evening porch — which capture the sun and are protected from wind and snow shedding from the roof.
对当地诗歌类型学的一种独特的解释。Hytte是挪威语中小屋的意思。Hytter(小屋)是挪威文化的重要组成部分,超过四分之一的挪威人拥有至少一个。传统的挪威土拨鼠体形很小,很原始,有着简单实用的住所,通常有一个室外厕所,没有自来水。典型的室内是狭小的,分隔的,断开的,房间装在狭窄的走廊上。宿舍通常是漆黑的,墙壁是松木覆盖的,窗户很小,天花板很低。设计方面的挑战是改造传统的透明建筑类型,使其仍然保持其实用性-紧凑、高效,并由功能驱动-但要形成与其景观相关的建筑,创造一种感觉更宽敞、更大方的内部结构,仍然包括三间卧室和两间满(尽管很小)的84平方米浴室。虽然规划规定需要一个山墙屋顶,但建筑师们能够将山墙分成两半,建造四个棚屋屋顶。这产生了一个风车计划,有两个遮蔽的室外空间-晨廊和夜间走廊-它们捕捉太阳,并保护它们不受屋顶上的风和雪的影响。
The site. Instead of emphasizing the site’s sweeping panorama of pine and deciduous forests, mountains, and lake, Mylla Hytte takes a more deliberate approach to the landscape around it. The wings of the cabin house engage four distinct characters of the site: the great room looks onto Mylla Lake, the guest room looks towards the rolling hillside, the kids’ room looks up at the sky, and the bedroom has a private view of the towering forest.
现场。梅拉·赫特没有强调该遗址覆盖松树和落叶森林、山脉和湖泊的全景,而是对周围的景观采取了更审慎的态度。小木屋的两翼勾勒出场地的四个截然不同的特征:大房间俯瞰米拉湖,客房面向起伏的山坡,孩子们的房间仰望天空,卧室还能看到高耸的森林。
The program. Rather than compartmentalizing the plan into a series of separate rooms, the interior of the 84 square meter cabin is designed as a free flowing landscape. The 2.4m to 4.3m high vaulted ceilings are continuous throughout to form a uniting canopy. Underneath the canopy are three functional cores — one for the kitchen, coat closet and bathroom, another for bathroom and storage, and another for storage and mechanical equipment — which direct the interior flow and create private zones in the interior.
节目。这座84平米的小木屋的内部设计成了一个自由流动的景观,而不是将计划划分成一系列独立的房间。2.4m到4.3m高的拱形天花板是连续的,形成一个统一的树冠。天篷下面有三个功能核心-一个用于厨房、衣柜和浴室,另一个用于浴室和储藏室,另一个用于储存和机械设备-它们指导内部流动并在内部形成私人区域。
The details. Close attention to detailing enhances the feeling of openness and privacy. For instance, each bedroom has two access doors as to not create any dead ends. When open, these doors — made of the same plywood as the walls and ceiling — sit completely flush within a wall cavity so that they disappear. Above each door is a transom glass to reduce sound transmission while allowing the ceiling to expand uninterrupted across the interior. The architects built many models of the house to test their design ideas and approach. Special emphasis was placed on the design of the roof, not only from a spatial and aesthetic perspective but as a functional response to heavy snow shed in the area.
细节。密切关注细节,增强了开放和隐私的感觉。例如,每个卧室都有两扇门,以免造成任何死胡同。打开后,这些门-与墙壁和天花板用同样的胶合板制成-在墙洞内完全平放,这样它们就消失了。每扇门上方都有一个横梁玻璃,以减少声音的传输,同时允许天花板在内部不间断地膨胀。建筑师们建造了许多模型来测试他们的设计思想和方法。特别强调屋顶的设计,不仅从空间和美学的角度,而且作为对该地区大雪的一种功能性反应。
Lifestyle. In the end, the small cabin house can comfortably accommodate the Young’s family of four along with 4-6 guests within its two bedrooms, bunkroom, combined living room and kitchen, two full bathrooms. During the cold winter months, when the cabin is half buried in snow and the surrounding landscape is white, the family goes on long ski tours and warms up in the sauna afterwards. In the warmer months, the family explores the area on mountain bikes, canoes, and kayaks. Scott is an avid fisherman and often takes the kids out on Mylla Lake to find local perch and trout.
生活方式。最后,小客室可以舒适地容纳杨家的四户,在其两个卧室、卧室、综合客厅和厨房、两个全浴室内,有4个客人。在寒冷的冬季,客舱半埋在雪中,周围的景观是白色的,家人会进行长时间的滑雪旅游,然后在桑拿里温暖。在温暖的几个月里,这个家庭正在探索山地自行车、独木舟和皮划艇的区域。Scott是个狂热的渔民,经常带孩子们到MylaLake那里去寻找当地的鱼群。
A warm and efficient interior space. To create a warm and light filled interior, the architects used pine plywood treated with lye and white oil to finish the interior of the cabin. Custom plywood furniture, including bed frames, bunk beds, couch, dining table, benches, and shelves are found throughout. “We wanted to create a clean and simple interior so used only two materials for the interiors: lyed pine plywood and concrete,” says Lexie Mork-Ulnes. The walls, ceiling, and all furniture are plywood with exposed edges, and the floors, countertops, and bathroom walls are concrete. The custom designed furniture for this cabin house creates an inviting setting for the family and their guests, adding soft touches of forest with green Kvadrat wool felt for the upholstered built-ins. “The cabin is so small, we wanted to make things as multi-purpose as possible. The kitchen island is also the bench for the dining table. The roof over the bathroom volume is a playroom for the kids, since their bedroom is so small. All of the beds have built-in drawers, and the sofa has large cubbies for books and storage bins for games and legos. The sofa is made of two single mattresses, for easy conversion to extra beds when the house is full. We attempted to make the furniture as material efficient as possible, so for example the dining table is built from exactly two sheets of plywood,” adds Lexie Mork-Ulnes.
温暖高效的室内空间。为了营造一个温暖而轻盈的室内环境,建筑师们使用了松木胶合板,用碱液和白油处理木屋内部。定制的胶合板家具,包括床架,双层床,沙发,餐桌,长椅和货架随处可见。Lexie Mork-Ulnes说:“我们想要创造一个干净而简单的内部结构,所以只使用了两种材料作为内部材料:碱化松木胶合板和混凝土。”墙壁、天花板和所有家具都是带有暴露边缘的胶合板,地板、台面和浴室的墙壁都是混凝土的。这间小木屋的定制家具为家庭和他们的客人创造了一个诱人的环境,增加了绿色的Kvadrat毛毡柔软的森林触感的软垫内置。“小木屋太小了,我们想把东西做得尽可能多。”厨房岛也是餐桌的长椅。浴室的顶棚是孩子们的游戏室,因为他们的卧室太小了。所有的床都有内置的抽屉,沙发上有放书的大小盒,还有游戏和乐高的储物箱。这张沙发是由两张单人床组成的,在房子满的时候很容易转换成额外的床。我们试图使家具尽可能节省材料,例如,餐桌是由两张胶合板建造的,“Lexie Mork-Ulnes补充说。
 举报
举报
别默默的看了,快登录帮我评论一下吧!:)
注册
登录
更多评论
相关文章
-

描边风设计中,最容易犯的8种问题分析
2018年走过了四分之一,LOGO设计趋势也清晰了LOGO设计
-

描边风设计中,最容易犯的8种问题分析
2018年走过了四分之一,LOGO设计趋势也清晰了LOGO设计
-

描边风设计中,最容易犯的8种问题分析
2018年走过了四分之一,LOGO设计趋势也清晰了LOGO设计


















































