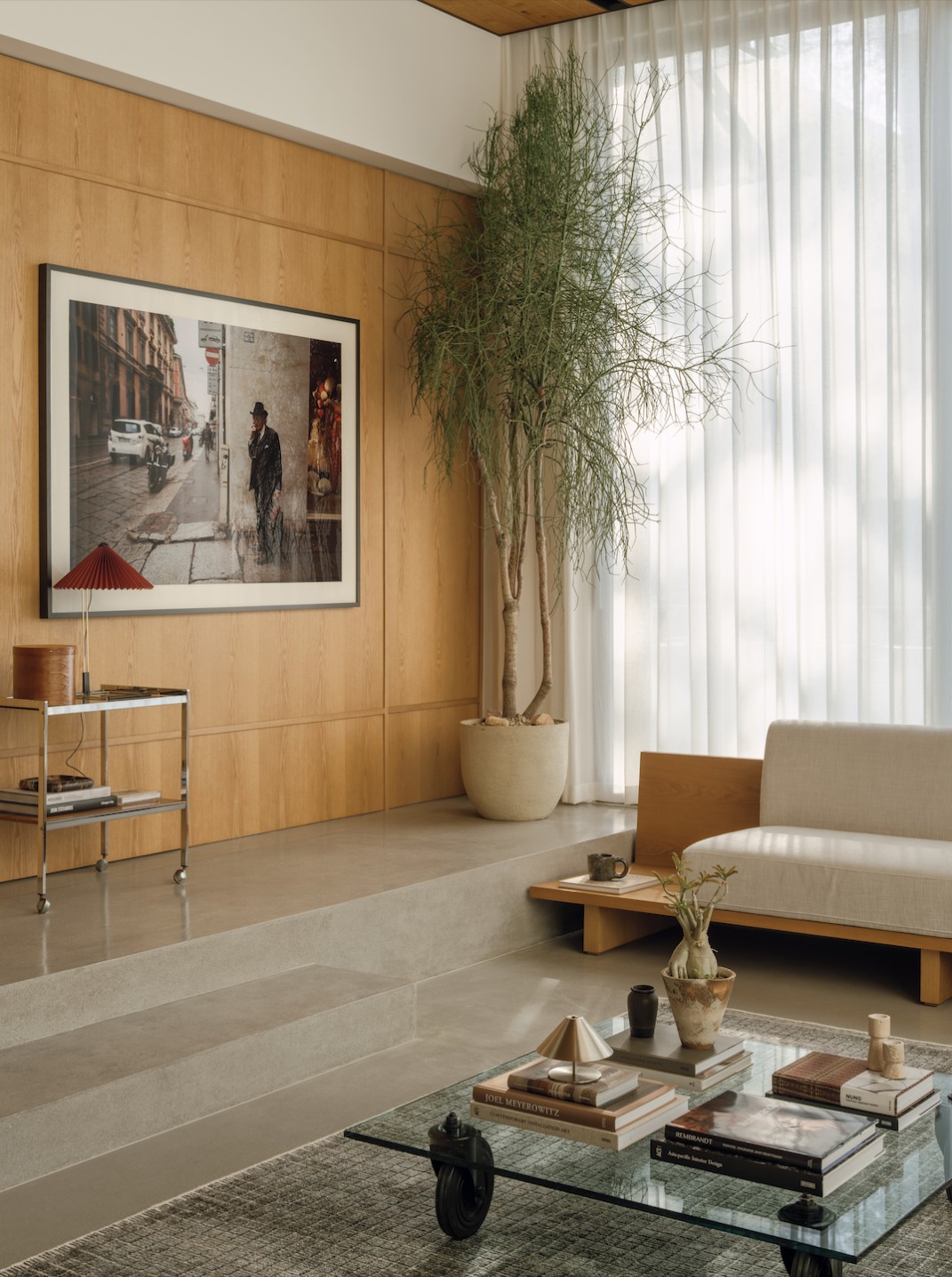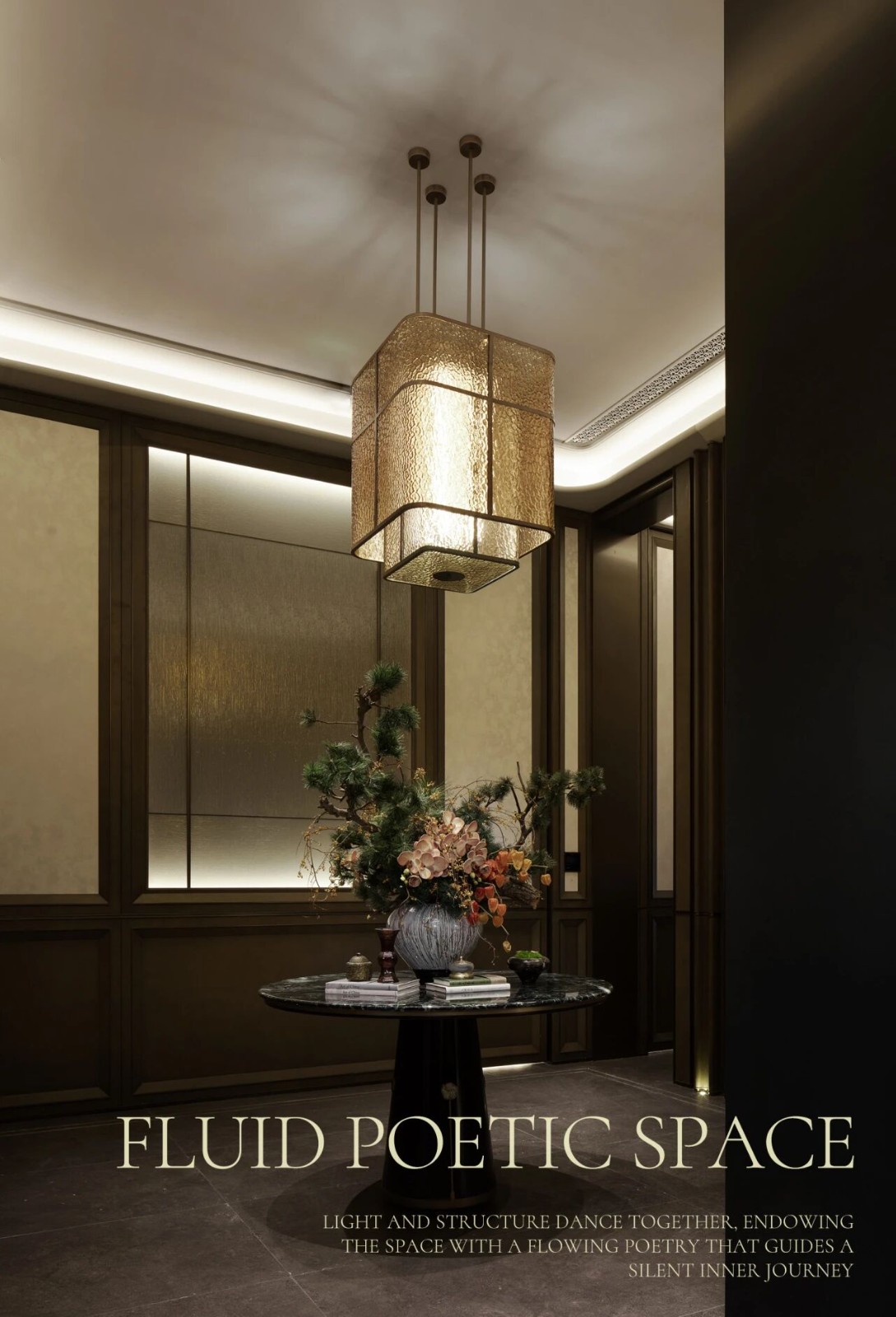Evans House Integrated into the Argentine Vineyards Landscape
2016-01-16 14:44
Completed by A4estudio, the Evans House is designed to take full advantage of the breathtaking views that surround it. The house is situated in the foothills of the Andes, in Tunuyán, Argentina.
埃文斯大厦由A4 estudio完成,旨在充分利用环绕它的令人叹为观止的景色。这所房子位于阿根廷图纽恩安第斯山脉的山麓。
Description by A4estudio: The vineyard landscape with the Andes Mountains is subtle, we must rise over the vegetation line to get the views of the valley and the Andes mountains.
A4estudio描述:安第斯山脉的葡萄园景观是微妙的,我们必须越过植被线,才能看到山谷和安第斯山脉的景色。
The project is a prism that sits on a basement. The natural landscape of Uco`s Valley, framed by the Andes, gets culturalized with the vineyards plots. It is extensive. It invites us to contemplate, to breathe … to stay …
这个项目是位于地下室的棱镜。由安第斯山脉构成的乌科山谷的自然景观,被葡萄园的地块所文化。范围很广。它邀请我们思考,呼吸…留在…
Working on such context is a challenge, but a great responsibility as well. The project resulting from this process should meet the spirit of this natural background, be part of it …
在这种情况下工作是一项挑战,但也是一项重大责任。这个过程产生的项目应该符合这个自然背景的精神,成为它的…的一部分。
The project is designed with the logic of the hollowed trunk. From the inside, the space concentrates the west and east views. The exterior coated in rusty metal dialogues with the cultural landscape of vineyards … while the inside is coated in natural wood.
该方案是用空心主干的逻辑设计的。从内部看,空间集中于西方和东方的景观。…葡萄园文化景观与锈蚀金属对话的外部而里面是涂上天然木材的。
The basement is built with local river stones, their colors dialogue with the mineral and arid natural landscape. On top of the basement, the house arranges the diurnal areas, placing the viewer in a dominant position, framing views of the landscape.
地下室是用当地的河石建造的,它们的颜色与矿物和干旱的自然景观相吻合。在地下室的顶部,房子安排了白天的区域,使观众处于主导地位,形成景观的框架。
The research focuses on the relation between the project and the landscape where it sits. A process that goes from the dominant landscape and the constructed element in contact with the natural soil, to get shelter and perceive the dominant views.
研究的重点是该项目与其所在的景观之间的关系。从占主导地位的景观和与自然土壤接触的构造元素开始的过程,以获得栖身之所,感知占主导地位的景观。
Architects: A4estudio Location: Tunuyán, Mendoza Province, Argentina Author Architects: Juan Manuel Filice, Leonardo Codina Equipment and Interior Design: Josefina Nazar, Magdalena Toso Area: 270.0 sqm Photographs: Michael Evans
建筑师:A4estudio地点:阿根廷门多萨省,Tunuyán,作者建筑师:Juan Manuel Filice,Leonardo Codina设备和室内设计:Josefina Nazar,Magdalena Toso地区:270.0平方米照片:Michael Evans
 举报
举报
别默默的看了,快登录帮我评论一下吧!:)
注册
登录
更多评论
相关文章
-

描边风设计中,最容易犯的8种问题分析
2018年走过了四分之一,LOGO设计趋势也清晰了LOGO设计
-

描边风设计中,最容易犯的8种问题分析
2018年走过了四分之一,LOGO设计趋势也清晰了LOGO设计
-

描边风设计中,最容易犯的8种问题分析
2018年走过了四分之一,LOGO设计趋势也清晰了LOGO设计

































































