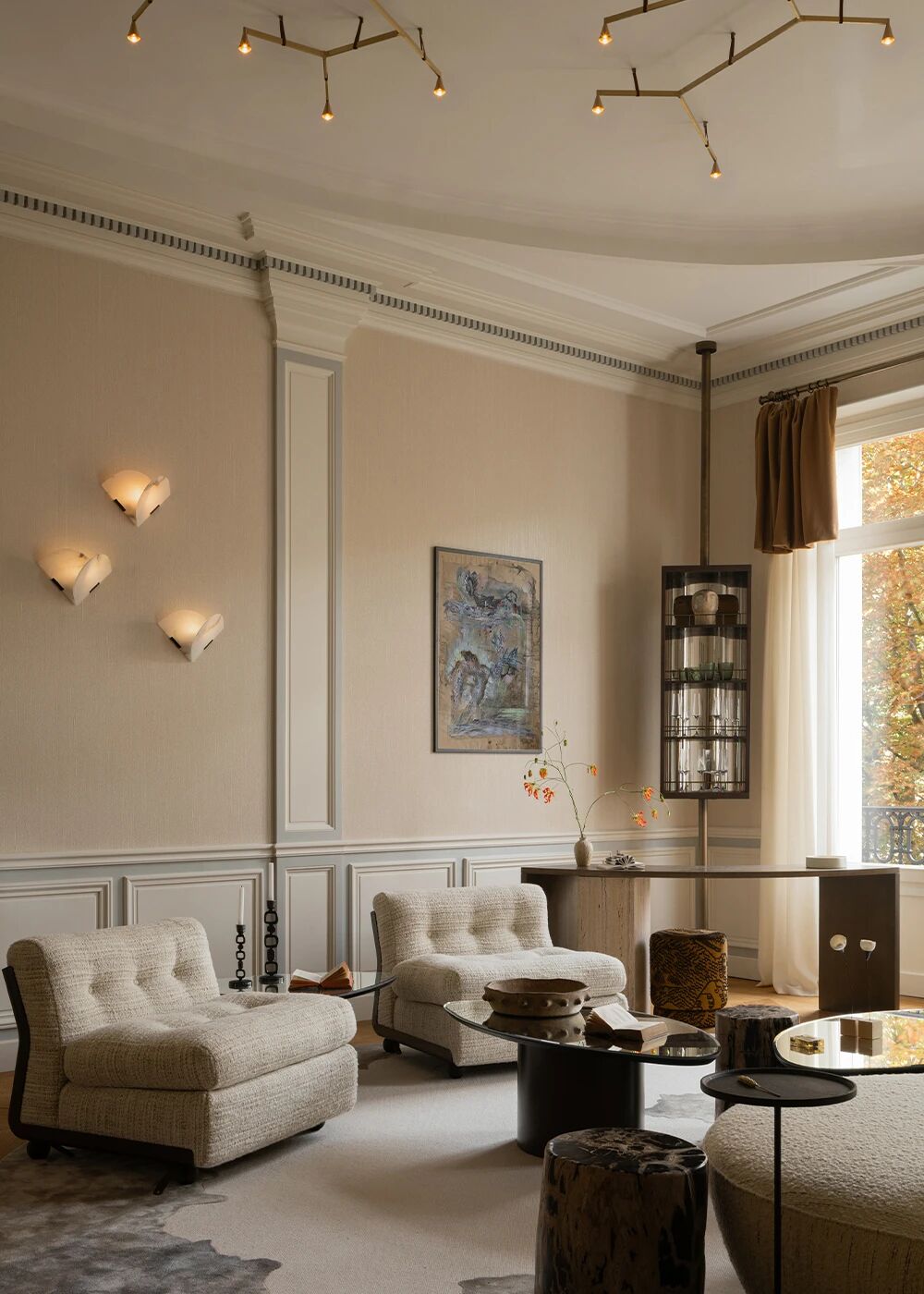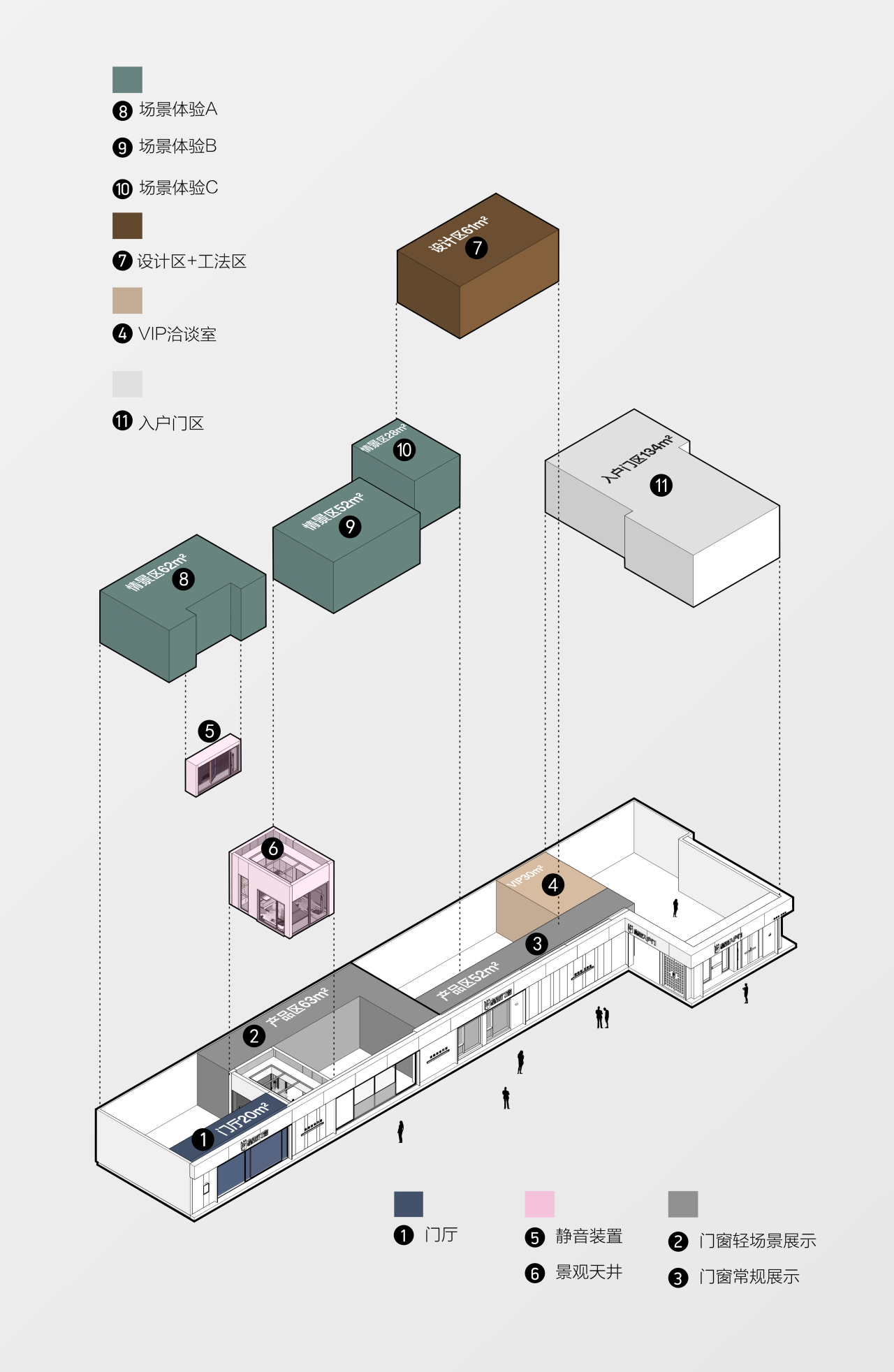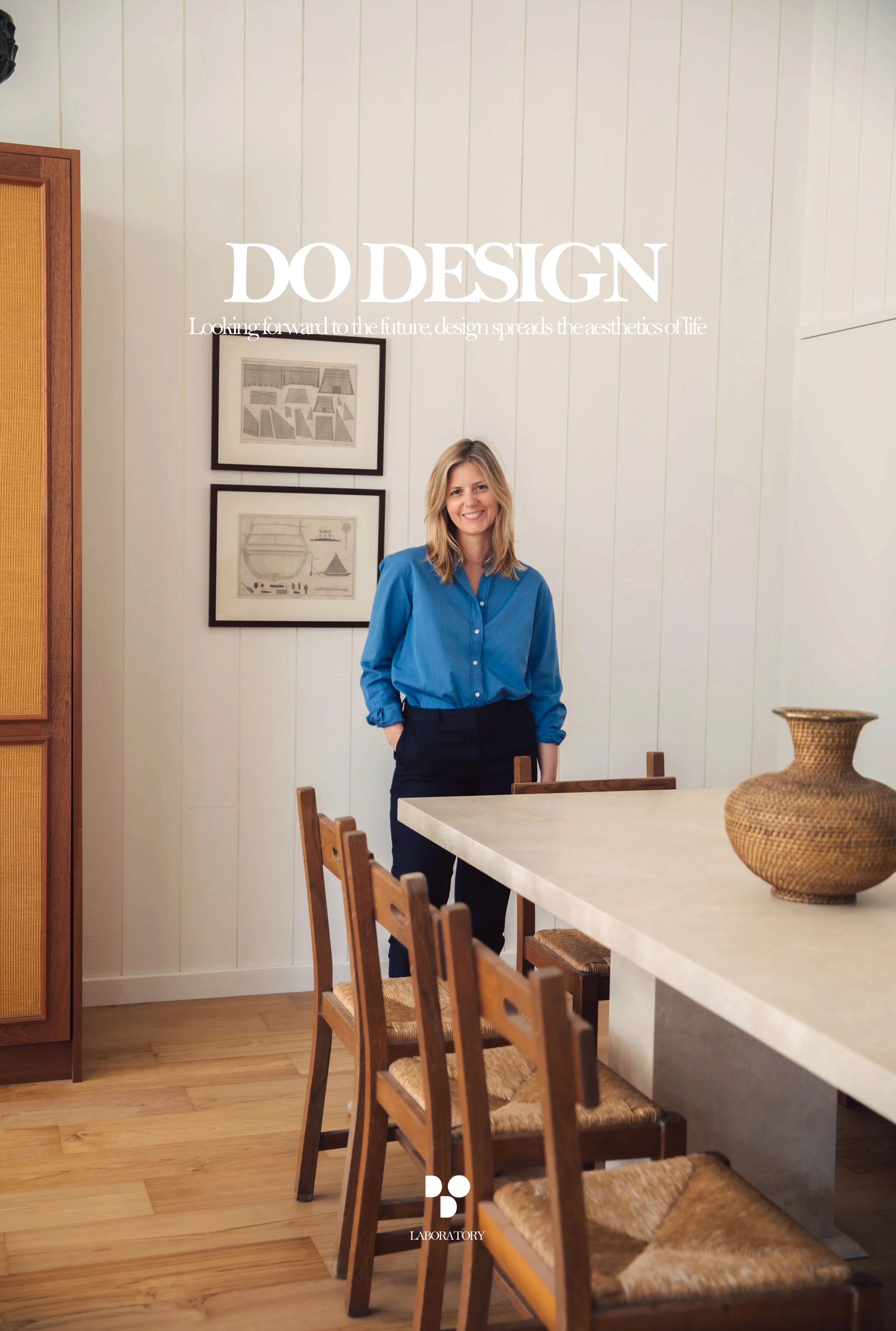Summer Villa Built on the Shore of a Beautiful Lake in Central Finland
2018-04-30 18:56
Architects: RESORTUM and OSUMA Architects Ltd Project: Summer Villa Kaislaranta Location: Sysmä, Finland Size: 126 sqm Photography: RESORTUM
建筑师:RESORTUM和OSUMA建筑师有限公司项目:夏季别墅Kaislaranta地点:Sysm,芬兰大小:126平方米摄影:RESORTUM
Built on the shore of a beautiful lake in central Finland, Villa Kaislaranta blends into its surroundings by using inconspicuous massing and a well balanced combination of reflections and wood cladding.
建在芬兰中部一个美丽湖泊的岸边,凯斯拉兰塔别墅通过不显眼的聚集和良好平衡的反射和木材覆层的结合,融入了周围的环境。
A recently retired couple wanted to build a summer villa that would reflect their aspiration for enjoying the beautiful lakeside landscape with their extended family and friends, while at the same time minimising the impact of the construction on the surrounding natural environment.
一对刚退休的夫妇想要建造一座夏季别墅,这反映出他们渴望与家人和朋友一起欣赏美丽的湖滨景观,同时尽量减少建筑对周围自然环境的影响。
The architectural solution was to visually blend the dark wooden facade with the forest background and use large glass surfaces to both provide spectacular views to the lake and blend in the building to the surrounding nature with reflective surfaces.
建筑的解决方案是在视觉上将深色的木质正面与森林背景融为一体,并使用大玻璃表面,既能向湖面提供壮观的景色,又能将建筑物内的自然与周围的自然以反光的表面融合起来。
Moreover, the lake facing facade was made shorter than the opposite side in order to minimise visual impact toward the lake. Large, well detailed windows towards the lake make people in this villa feel like a part of the nature around them. The glazed East facade works as a mirror-like surface absorbing the atmospheric views of the lake and creating an all-encompassing natural environment.
此外,为了尽量减少对湖面的视觉影响,面向正面的湖面比对岸短。湖边的大窗户,细致入微,让这座别墅里的人们感觉自己是周围大自然的一部分。釉面东面是一面镜子,吸收了湖面的大气景观,创造了一个包罗万象的自然环境。
Generous naturally aged wooden terraces surround the villa for comfortable use of outdoor spaces.
宽敞的自然陈年的木制露台环绕在别墅周围,舒适地使用室外空间。
The interiors are structured based on an effective and rational floor plan that makes the most of the eastern views towards the lake.
室内的结构是基于一个有效和合理的平面图,最大限度地利用东方景观的湖泊。
It was necessary to have enough space for many people to spend the night, so the bedrooms are designed to sleep up to four people on two levels each. The main living areas on the lake side were designed with open space concept – to provide a fluid space for different usage according to need. A long built-in bookshelf and corridor to the bedrooms divides the space into private bedroom area and entertainment sector. The main space continues visually to a large deck area outside providing a strong connection to the nature outside. An imposing fireplace dominates the living area, which combines conversation and dining areas with the kitchen in an open space plan arrangement where activities are free to flow.
这是必要的,有足够的空间让许多人过夜,所以卧室的设计,最多睡四人在两层楼。湖边的主要居住区域都是按照开放空间的概念设计的-根据需要提供一个适合不同用途的流体空间。长期内置的书架和通往卧室的走廊将空间分为私人卧室区和娱乐区。主空间在视觉上继续延伸到一个很大的甲板区域外面,提供了与外部自然的紧密联系。一个宏伟的壁炉支配着起居室,它把谈话区、就餐区和厨房结合在一起,在一个开放的空间里,活动可以自由流动。
 举报
举报
别默默的看了,快登录帮我评论一下吧!:)
注册
登录
更多评论
相关文章
-

描边风设计中,最容易犯的8种问题分析
2018年走过了四分之一,LOGO设计趋势也清晰了LOGO设计
-

描边风设计中,最容易犯的8种问题分析
2018年走过了四分之一,LOGO设计趋势也清晰了LOGO设计
-

描边风设计中,最容易犯的8种问题分析
2018年走过了四分之一,LOGO设计趋势也清晰了LOGO设计












































