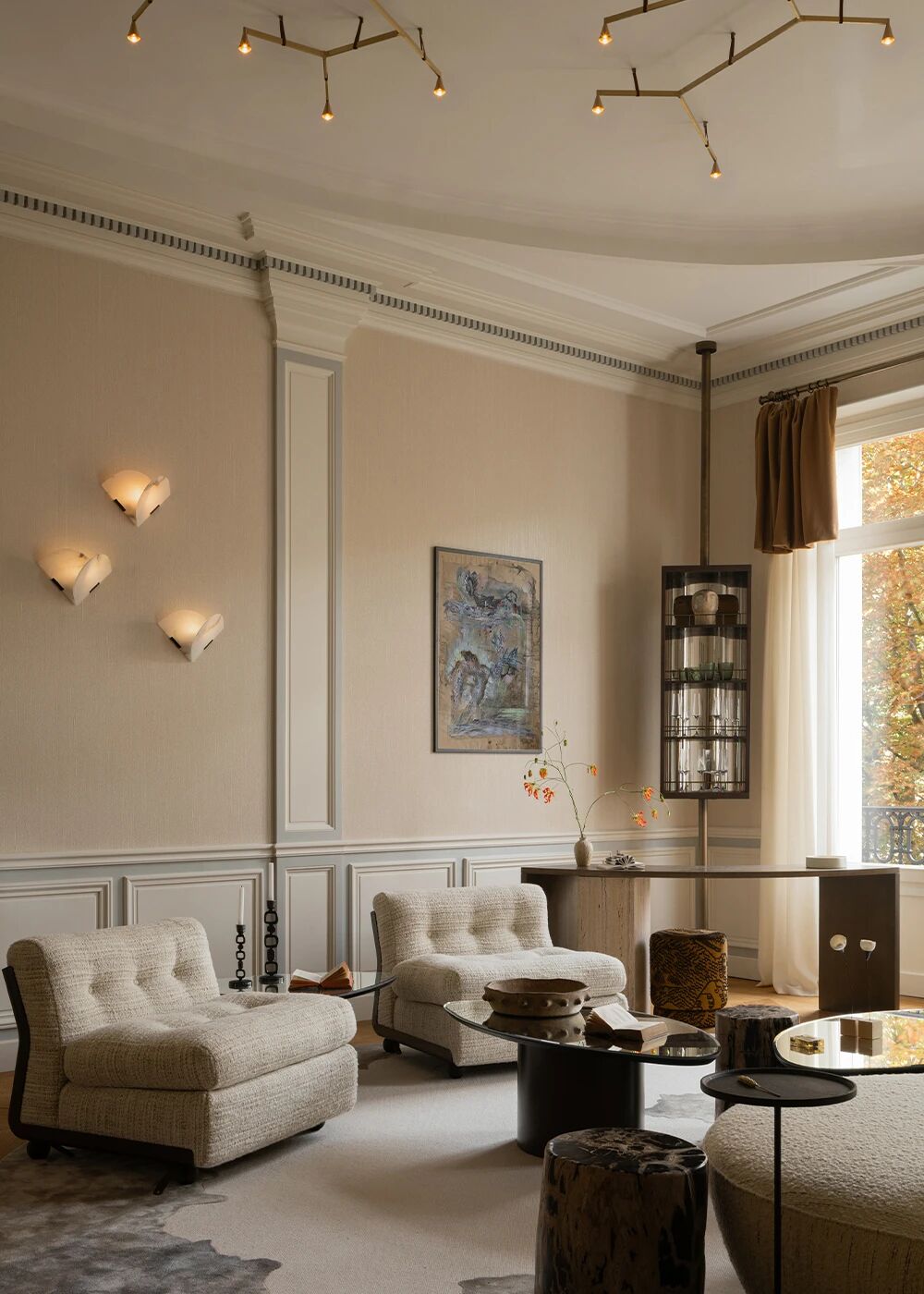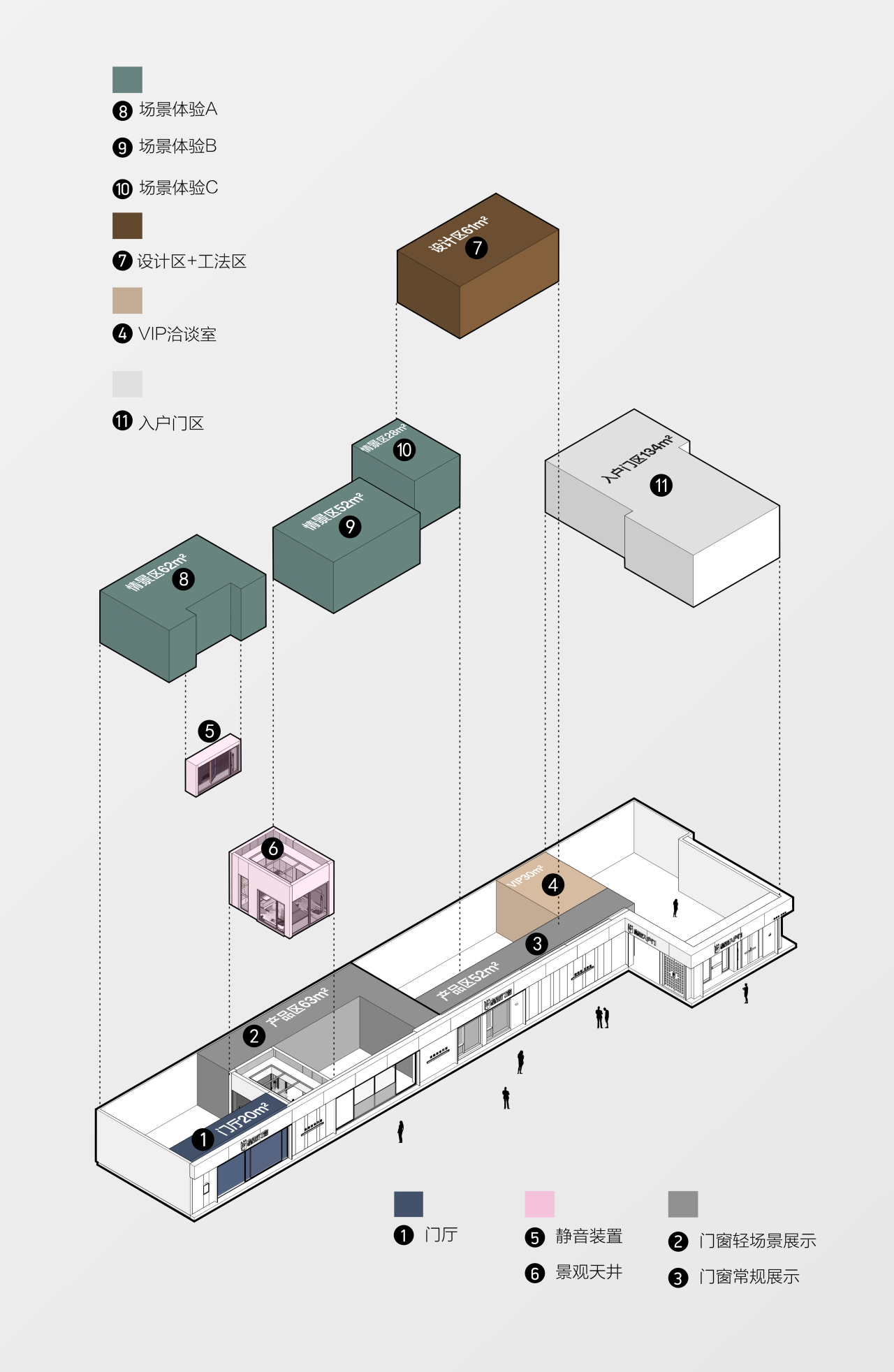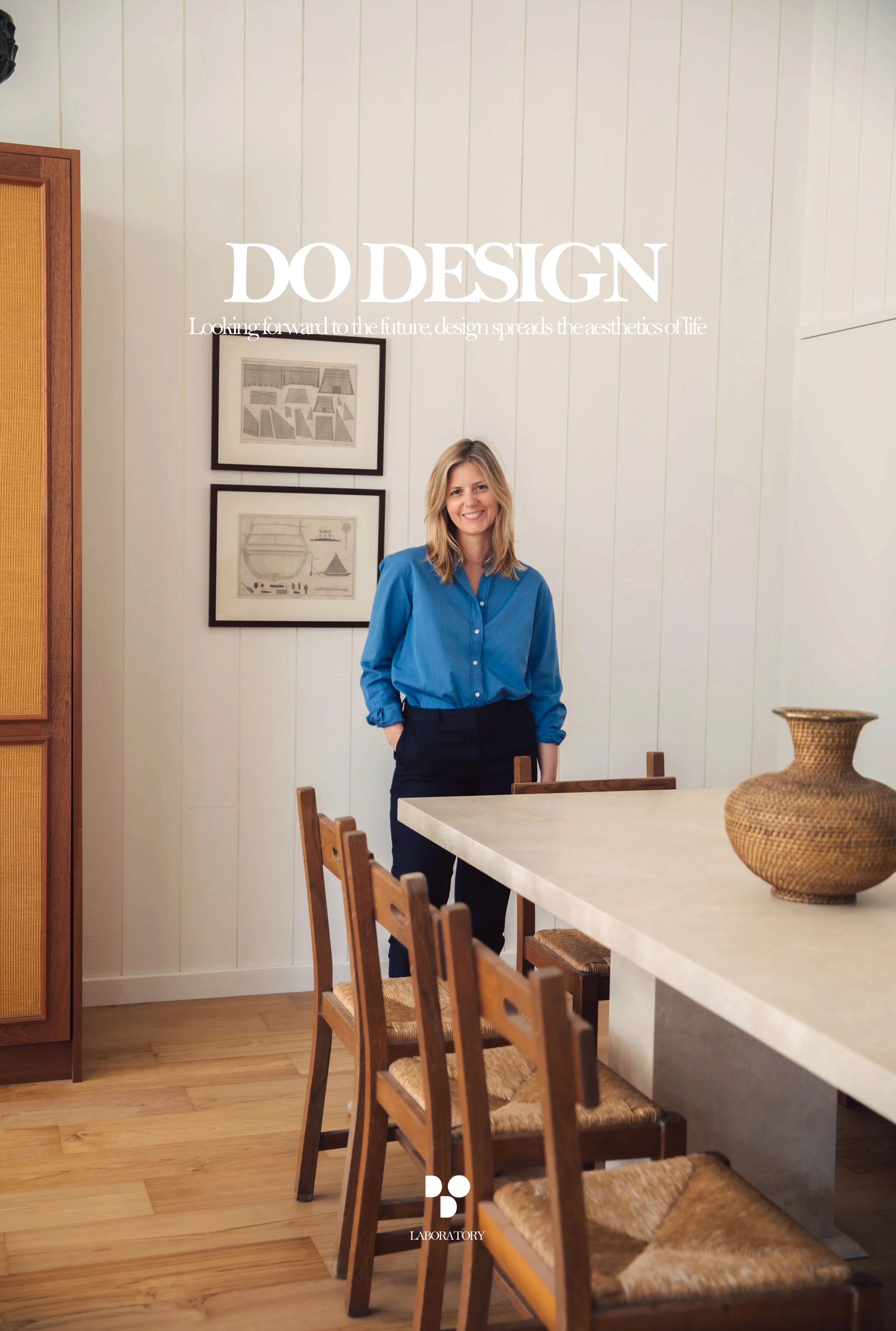Corcoran House by KUBE Architecture
2018-05-01 18:01
Architects: KUBE Architecture Project: Corcoran House Location: Washington. DC, United States Photographer: Greg Powers Photography
建筑师:库贝建筑项目:Corcoran House位置:华盛顿。华盛顿,美国摄影师:格雷格·鲍尔斯摄影
The owner of this Washington DC row house requested a totally open space for entertaining, with a modern and warm ambiance. The fireplace wall and kitchen island became the two focal points that define the formal and informal gathering spaces. Dark porcelain tile and fumed larch surround the fireplace, while contrasting glossy white cabinets and a 15’ long Equatro marble island top centers the kitchen zone.
这间华盛顿特区的游乐屋的主人要求有一个完全开放的娱乐空间,有一种现代而温暖的氛围。壁炉墙和厨房岛成为确定正式和非正式聚会空间的两个焦点。黑瓷砖和烟熏落叶松围绕壁炉,而对比光泽的白色橱柜和一个15‘长的赤道大理石岛顶部中心厨房区域。
The first floor of Corcoran House has an entirely open plan that flows toward the open glass back of the home. A cathedral ceiling from a 1980 renovation has been eliminated and load-bearing walls replaced by exposed steel girders. Under the main stairwell, an existing powder room was enlarged and concealed behind layers of panels, one of which is actually the door. Floors here are dark-stained bamboo, while LED lights in the ceiling provide a warm glow.
Corcoran House的一楼有一个完全开放的计划,向房子后面的开放玻璃方向流动。1980年翻修后的大教堂天花板被拆除,承重墙被暴露的钢梁所取代。在主楼梯井下面,一间现有的化妆室被扩大,隐藏在层层面板后面,其中之一就是门。这里的地板是深色的竹子,而LED灯在天花板上提供温暖的光芒.
Throughout the house, materials are repeated, creating continuity. Certain surface textures of the kitchen and living room area reappear upstairs in the master bath and office. A major element, the striated marble countertop on the kitchen island influenced the overall design with its timeless appearance. Large glass panels are another major element, lining the stairway and dividing the master bedroom and office space upstairs, while the rear outer wall of the main floor is all glass for a view of the raised balcony.
在整个房子里,材料被重复,创造了连续性。厨房和客厅区域的某些表面纹理在主浴室和办公室里重新出现在楼上。厨房岛上的条纹大理石台面以其永恒的外观影响了整个设计。大玻璃板是另一个主要的元素,它把楼梯衬里,把主卧室和办公室隔开在楼上,而主地板的后外墙则全是玻璃,可以看到高高的阳台。
 举报
举报
别默默的看了,快登录帮我评论一下吧!:)
注册
登录
更多评论
相关文章
-

描边风设计中,最容易犯的8种问题分析
2018年走过了四分之一,LOGO设计趋势也清晰了LOGO设计
-

描边风设计中,最容易犯的8种问题分析
2018年走过了四分之一,LOGO设计趋势也清晰了LOGO设计
-

描边风设计中,最容易犯的8种问题分析
2018年走过了四分之一,LOGO设计趋势也清晰了LOGO设计




























































