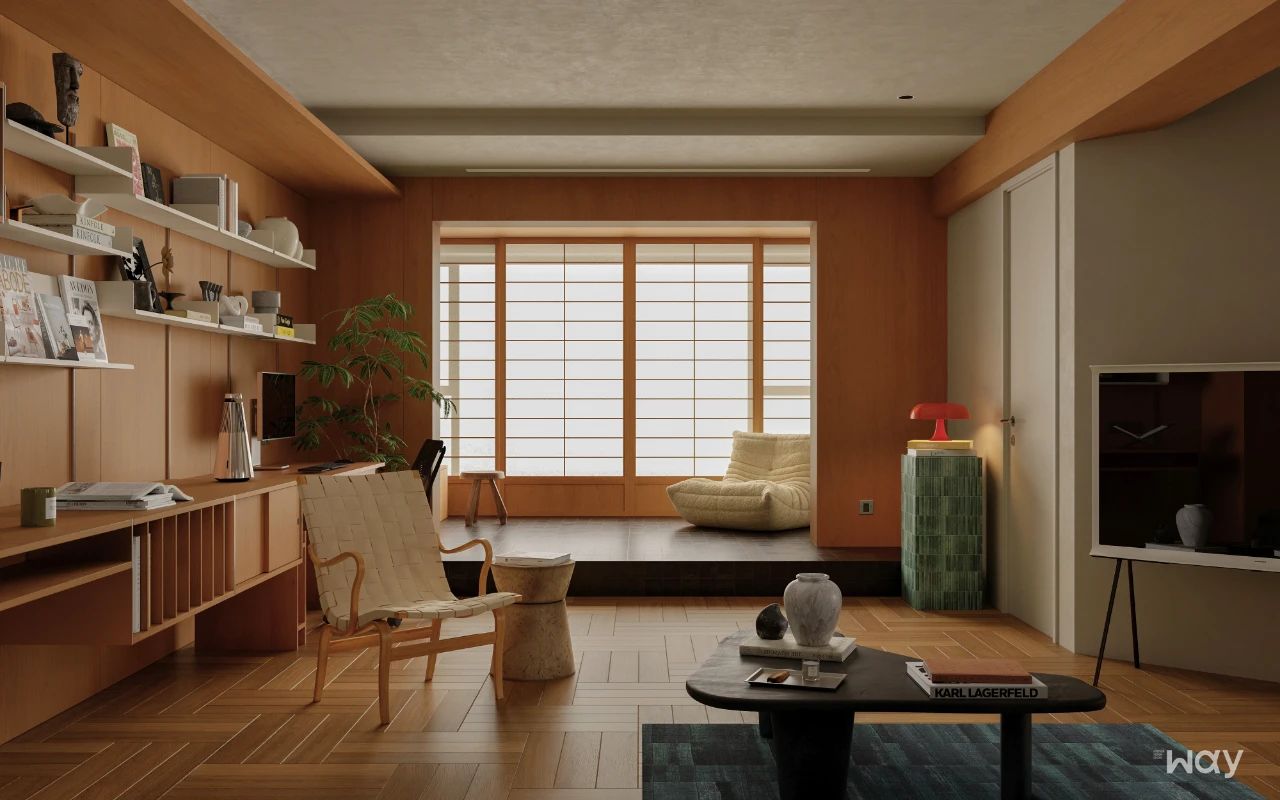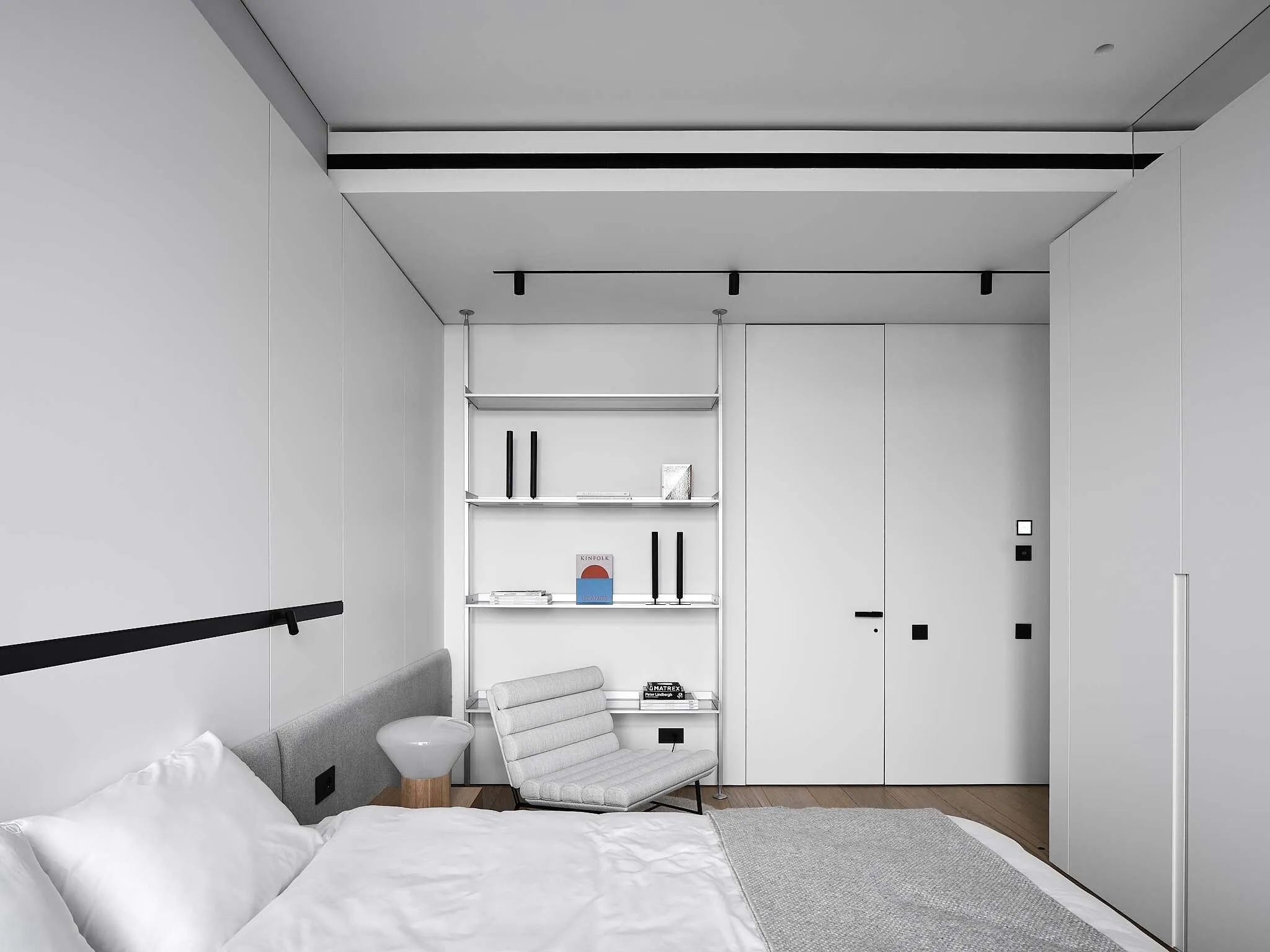Kawakawa House by Herbst Architects
2018-05-06 20:15
Architect: Herbst Architects Project: Kawakawa House Location: Piha, New Zealand Year: 2018 Photographer: Lance Herbst
建筑师:HerbstArchitectsProject:KawakawaHouseLocation:Piha,NewZeanYear:2018Photomer:LanceHerbst.
The brief called for a beach house which takes advantage of the spectacular natural environment surrounding the site and is able to be used year round. The site is at the base of a steep mountain slope behind the beach which is completely covered in tall mature Pohutukawa trees, it is a rear site with access via a right of way, an existing two storey house is in front of the site obscuring views to the ocean from the lower level.
这份简报呼吁建造一座海滨别墅,它可以利用周围壮观的自然环境,全年都可以使用。该遗址位于海滩后面陡峭的山坡底部,完全覆盖着高大而成熟的波胡图卡瓦树,它是一处可通过通道进入的后方场地,一栋现有的两层楼高的房屋就在场地前面,从较低的层次遮住了对海洋的看法。
The site, being overhung by trees and under mountain peaks to the east which curve around to the North is extremely sun challenged and subject to regular onshore winds in the summer months.
该场地由树木悬吊,东侧的山顶下,向北边弯曲,极受太阳影响,在夏季受陆上风的影响。
Our response was to lift all of the living functions of the Kawakawa house onto an upper level to give views of the ocean from the living room and to lift the bedrooms up and closer to the light and the canopy of the trees.
我们的反应是把川大厦的所有生活功能都提升到上层,从起居室俯瞰海洋,并把卧室抬起来,靠近树木的光线和树冠。
In order to take advantage of the spectacular view of the Pohutukawa trees and mountain surrounding the house as well as to let light in from above, we have set up a continuous clerestory window to the perimeter of the upper volume.
为了利用普胡图卡瓦树和房子周围的山的壮丽景色,以及让光线从上面进来,我们设立了一个连续的牧师窗口,以周围的上部空间。
The plan on the upper level is a simple rectangle with an open central courtyard bringing light into the heart of the upper level and around which the functions of the house circulate.
上层的规划是一个简单的长方形,有一个开放的中央庭院,将光线带入高层的中心,并围绕着它运转。
The main living space is construed as a covered deck with a balustraded open mouth to the view, the central courtyard provides a protected outdoor living area when the wind is blowing from the west.
主起居空间被解释为一个有栏杆开口的有盖甲板,中央庭院提供了一个受保护的室外起居区,当风从西边吹来时。
 举报
举报
别默默的看了,快登录帮我评论一下吧!:)
注册
登录
更多评论
相关文章
-

描边风设计中,最容易犯的8种问题分析
2018年走过了四分之一,LOGO设计趋势也清晰了LOGO设计
-

描边风设计中,最容易犯的8种问题分析
2018年走过了四分之一,LOGO设计趋势也清晰了LOGO设计
-

描边风设计中,最容易犯的8种问题分析
2018年走过了四分之一,LOGO设计趋势也清晰了LOGO设计


















































