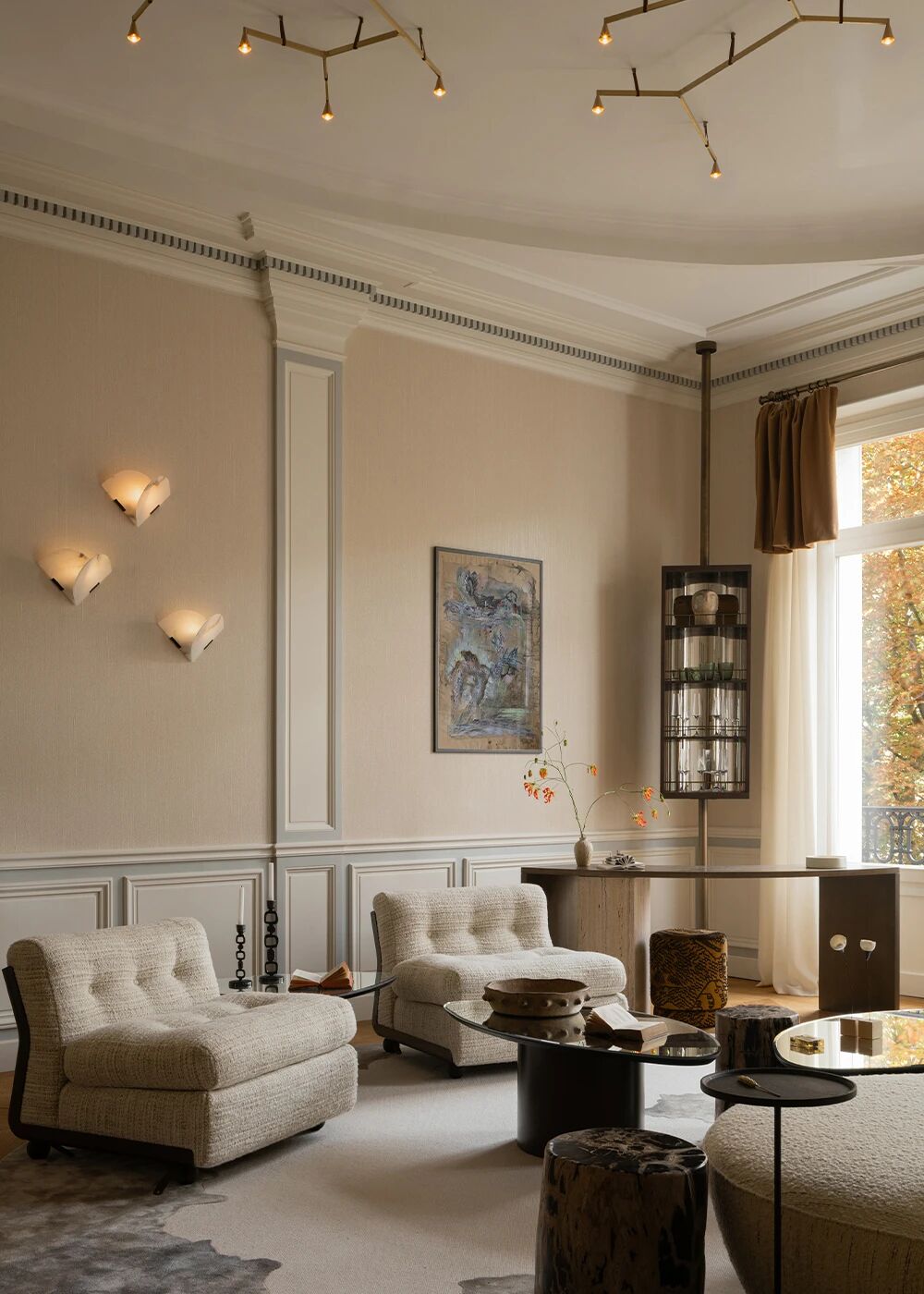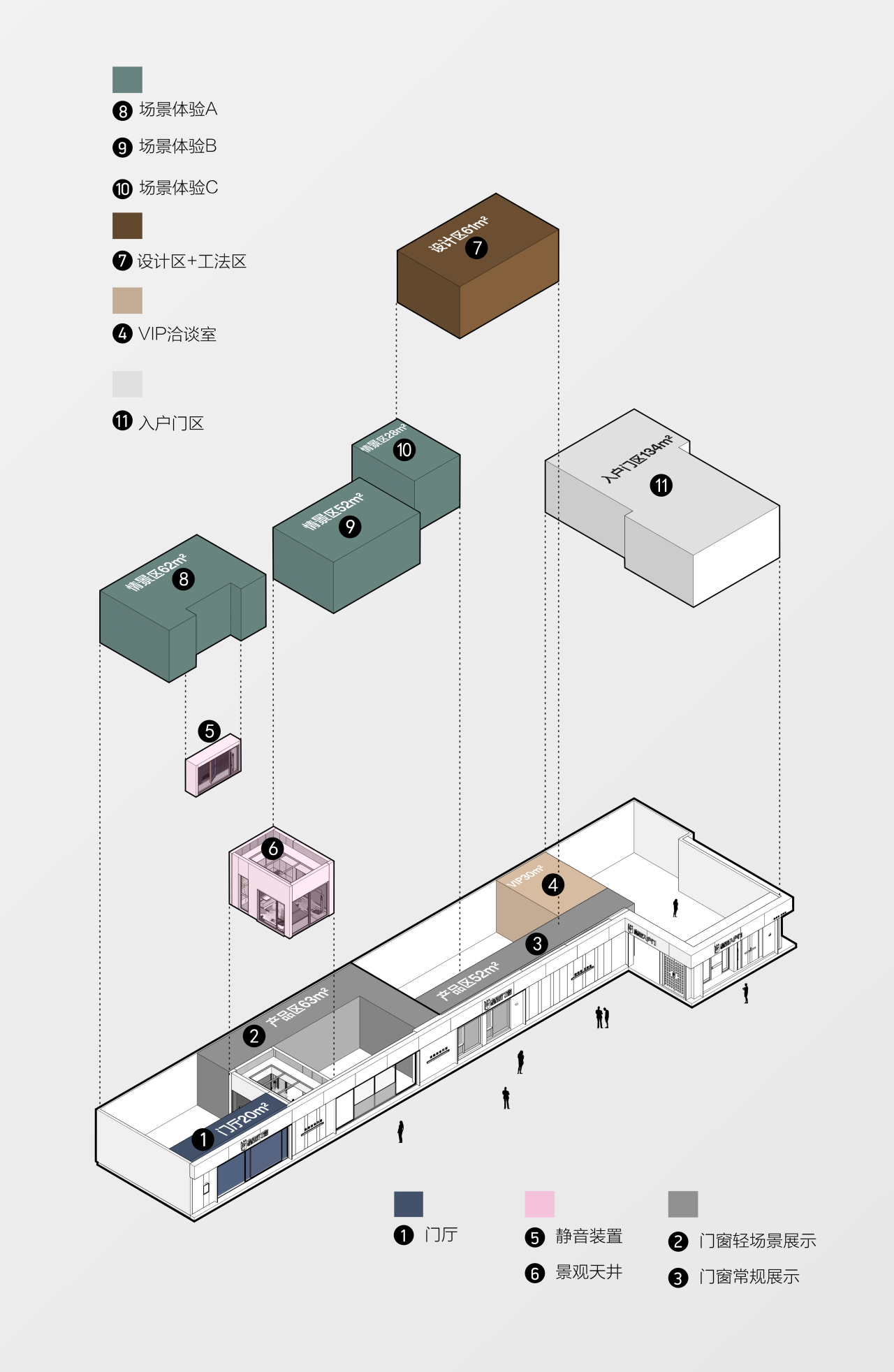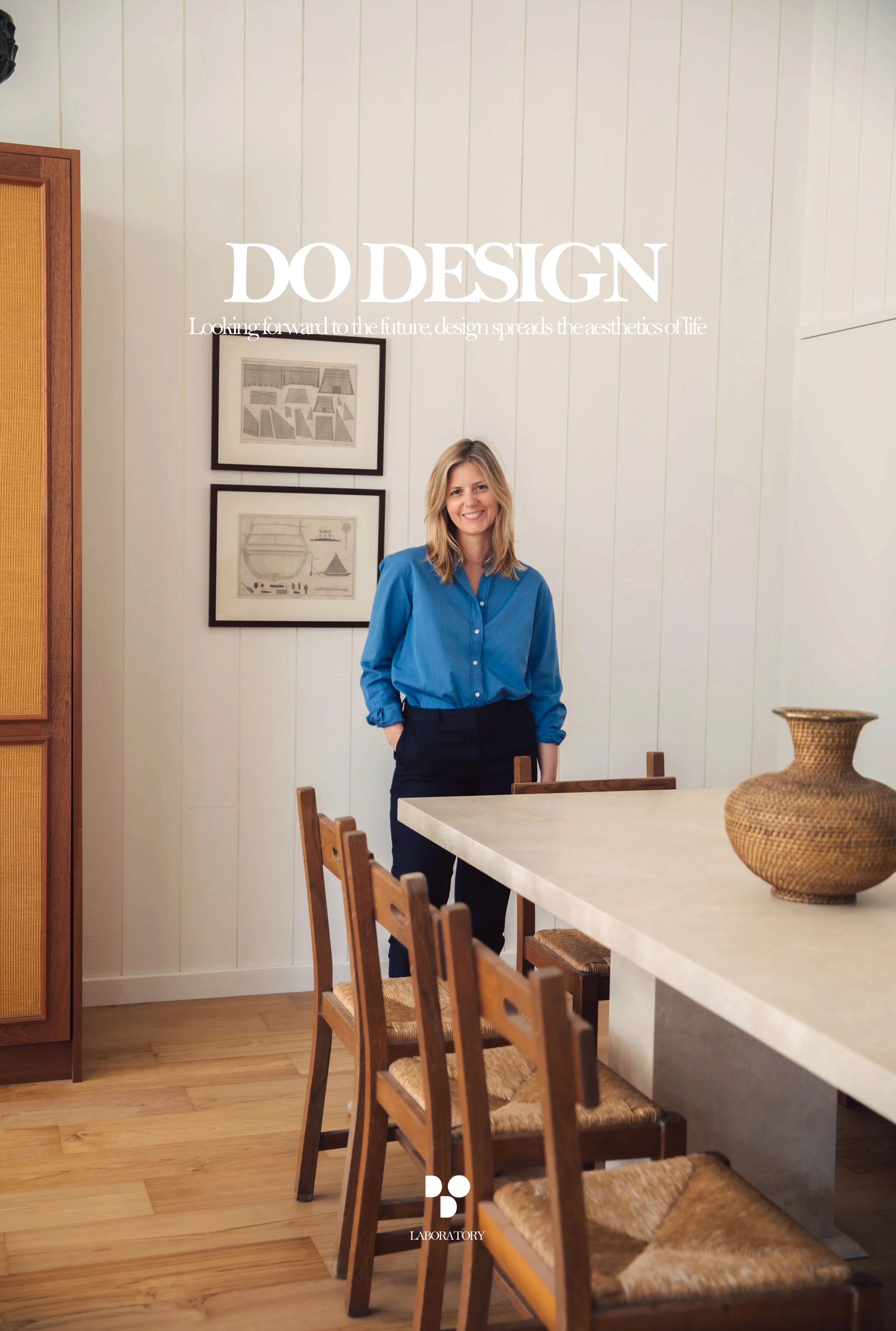Elisa Valero Arquitectura Designed Eight Experimental Apartments with Exposed Concrete Walls
2018-05-03 12:12
Architects: Elisa Valero Arquitectura Project: 8 Experimental Apartments Location: Realejo. Granada, Spain Photographer: Fernando Alda
建筑师:ELISA瓦莱罗阿奎图拉项目:8个实验公寓的位置:Realejo。西班牙格拉纳达摄影师:费尔南多·阿尔达
This work is situated at the end of a small street that finishes in stairs, like many others on the west slope of the Mauror hill. In the upper part is limited with Bermejas towers and Carmen Blanco, and in the lower part with the square Campo de Principe. The whole complex shaped is the neighborhood of Jewish origin, called Realejo, one of the oldest in the city of Granada. The neighborhood is characterized by strongly accented topography, with up to 14 meters of denivelation inside the blocks, which allows the houses of the neighborhood to cling to the Vega de Granada and the Sierra Nevada.
这幅作品坐落在一条小街的尽头,这条小街的尽头是楼梯,就像毛罗山西坡上的许多人一样。上部是伯梅哈斯塔和卡门布兰科,下部是坎波广场。整个建筑群都是犹太人聚居区,叫做Realejo,是格拉纳达市最古老的建筑之一。该社区的特点是地形强烈突出,街区内长达14米的地势被夷为平地,这使得邻里的房屋依附在维加·德·格拉纳达和内华达山脉上。
As a result of an experimental project, eight apartments are built for a neighbors’ cooperative around a garden, whose wisteria and virgin vine unite with the adjoining gardens, climbing the adobe and brick wall that separates them.
作为一个实验项目的结果,在一个花园周围为一个邻居的合作社建造了8套公寓,他们的紫藤和葡萄树与相邻的花园结合在一起,爬上了把他们分隔开的土坯和砖墙。
The pavement is perforated with small holes in regular pattern, so that the rainwater goes back to the ground. In some points, the holes change the size to allow planting smaller trees or plants. Because of the slope of the hillside, the garden is at a lower level than the pedestrian access, so the houses on the ground floor have views of the Sierra Nevada or the city’s domes.
路面上有规则形状的小孔,这样雨水就会流回地面。在某些地方,孔洞改变了大小,以允许种植较小的树木或植物。由于山坡的斜坡,花园比行人通道低,所以底层的房屋可以看到内华达山脉或城市的穹顶。
These eight experimental apartments are all different, tailored to the needs of the cooperatives. For the construction, it has been used an innovative system of structural element of double wall, ELESDOPA, recently patented by a professor engineer of the University of Granada. With this concrete system, the vertical and horizontal walls are both structure and enclosure, with the thermal insulation in the interior, which allows to eliminate the finishing works. That means a substantial reduction of the costs of execution of the work.
这八套实验公寓都不同,适合合作社的需要。该建筑采用了一种创新的双层墙结构构件体系,ELESDOPA,最近获得格拉纳达大学教授工程师的专利。在这种混凝土体系中,垂直墙和水平墙都是结构和围护结构,内部保温,从而消除了装修工程。这意味着大大减少了执行工作的费用。
The walls, floors and ceilings are all in exposed concrete. By designing following principles of bioclimatization, energy costs are also reduced and the building is of almost zero energy, because of the great continuous insulation and adequate orientations. The system has also made it possible to eliminate the pillars and give full continuity between the garden and the parking area under the building, which is facilitating for not very experienced drivers. For the same reason, the box of the stairs has been rounded.
墙壁、地板和天花板都是暴露在混凝土中的。通过设计符合生物气候化的原则,也降低了能源成本,建筑的能量几乎为零,因为它具有很强的连续绝缘性和充足的方向。该系统还可消除支柱,使花园与建筑物下的停车场之间保持完全的连续性,为经验不深的司机提供便利。出于同样的原因,楼梯的盒子已经圆了。
The exterior of the building conforms to the requirements and regulations of the historic center of Granada. It is manifested through a continuous white wall without other adornment than the windows, all the same, following the typology of the neighborhood, with no other pretension than to integrate in the place. Inside the garden on the south-east and south-west facades, the windows alternate with other larger glazed openings.
建筑外部符合格拉纳达历史中心的要求和规定。它是通过一个连续的白色墙壁,没有其他装饰,除了窗户,所有的一切,按照邻里的类型,没有其他的伪装,融入地方。在花园的东南面和西南面,窗户与其他较大的玻璃开口交替。
 举报
举报
别默默的看了,快登录帮我评论一下吧!:)
注册
登录
更多评论
相关文章
-

描边风设计中,最容易犯的8种问题分析
2018年走过了四分之一,LOGO设计趋势也清晰了LOGO设计
-

描边风设计中,最容易犯的8种问题分析
2018年走过了四分之一,LOGO设计趋势也清晰了LOGO设计
-

描边风设计中,最容易犯的8种问题分析
2018年走过了四分之一,LOGO设计趋势也清晰了LOGO设计






















































