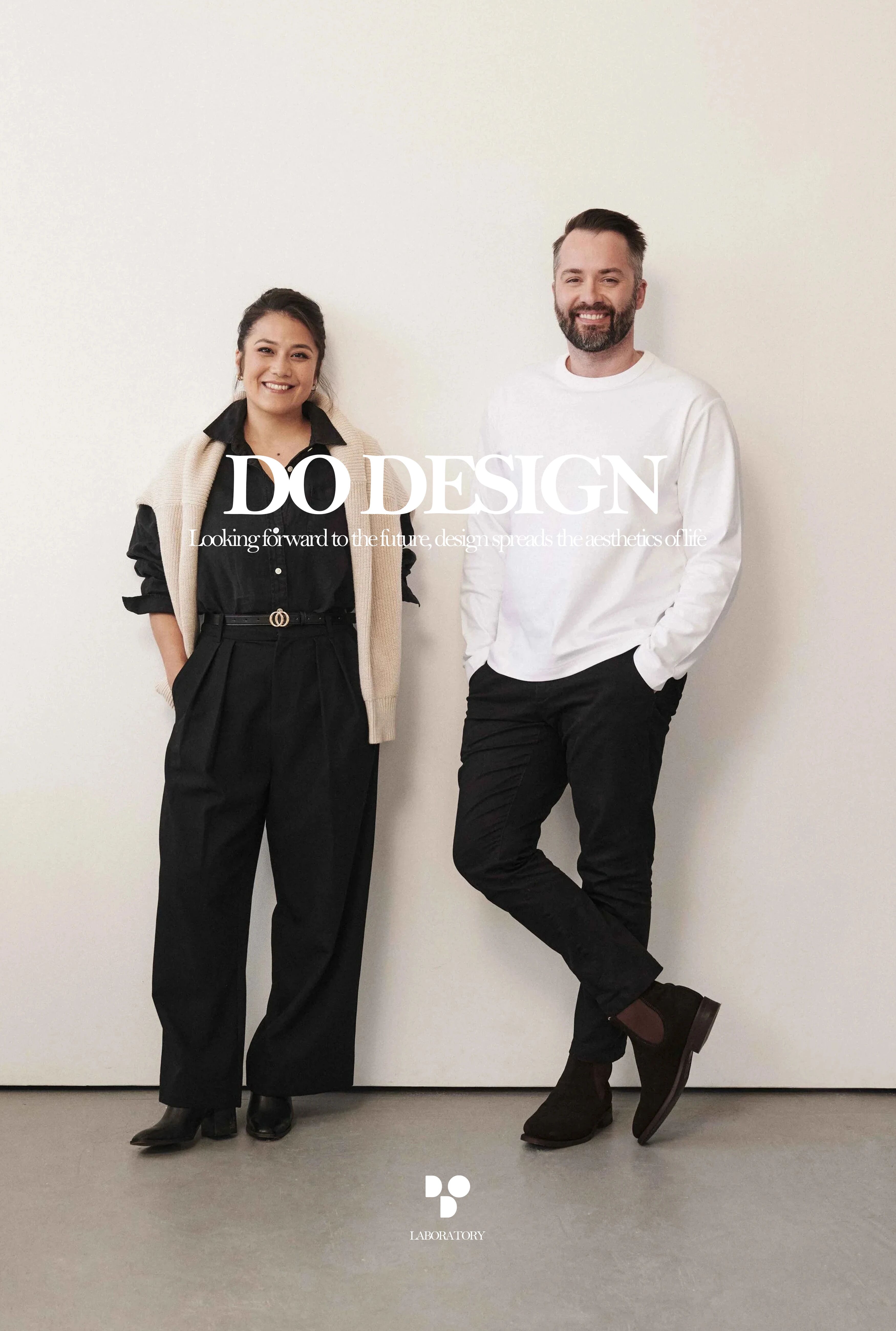Conventional One-Story Ranch Converted into a Warm and Open Home
2018-05-03 19:39
Architect: Ogawa Fisher Architects Project: Inverness Way Residence Location: Sunnyvale, California, United States Photographer: Cesar Rubio
建筑师:Ogawa Fisher建筑项目:Inviness Way居住地:Sunnyvale,加利福尼亚州,美国摄影师:Cesar Rubio
Description by architect: We transformed a conventional one-story ranch into a warm, open home with the flexibility to meet a young family’s growing and changing needs. Along the way, we worked closely with them to select materials and accents that convey their distinctive personalities.
建筑师描述:我们把传统的一层牧场改造成一个温暖、开放的家庭,灵活地满足一个年轻家庭不断增长和不断变化的需求。沿途,我们与他们密切合作,选择材料和口音来传达他们独特的个性。
Simple lines, inspired by mid-century modern design, connect walls, vaulted ceilings, and glass with minimal visual disruption and invite an abundance of natural light. The composition and placement of windows and skylights balance the need for light and views with the desire for space to highlight the owners’ art collection. The warm neutrals of the architecture give way to colorful details, such as bright-red kitchen pendants and eclectic bathroom tiles.
简单的线条,受世纪中叶现代设计的启发,将墙壁、拱形天花板和玻璃连接起来,尽量减少视觉破坏,并带来丰富的自然光。窗户和天窗的组成和放置平衡了对光线和视图的需求,以及对空间的渴望,以突出所有者的艺术收藏。建筑的温暖中立面让位于五颜六色的细节,如鲜红的厨房吊坠和折中的浴室瓷砖。
A new library tucked off the front entry houses the family’s book and toy collection, and opens to the expansive living room, dining room, and kitchen area—which accommodates both everyday family life as well as larger gatherings. In the more private rear yard, we added a master suite with a light-filled corner that enjoys unobstructed views.
一座新的图书馆在入口处为家庭藏书和玩具收藏提供了便利,并打开了宽敞的客厅、餐厅和厨房-既可以容纳日常家庭生活,也可以容纳更大的聚会。在更私人的后院,我们增加了一个主套房,一个充满光线的角落,享受畅通无阻的景色。
 举报
举报
别默默的看了,快登录帮我评论一下吧!:)
注册
登录
更多评论
相关文章
-

描边风设计中,最容易犯的8种问题分析
2018年走过了四分之一,LOGO设计趋势也清晰了LOGO设计
-

描边风设计中,最容易犯的8种问题分析
2018年走过了四分之一,LOGO设计趋势也清晰了LOGO设计
-

描边风设计中,最容易犯的8种问题分析
2018年走过了四分之一,LOGO设计趋势也清晰了LOGO设计














































