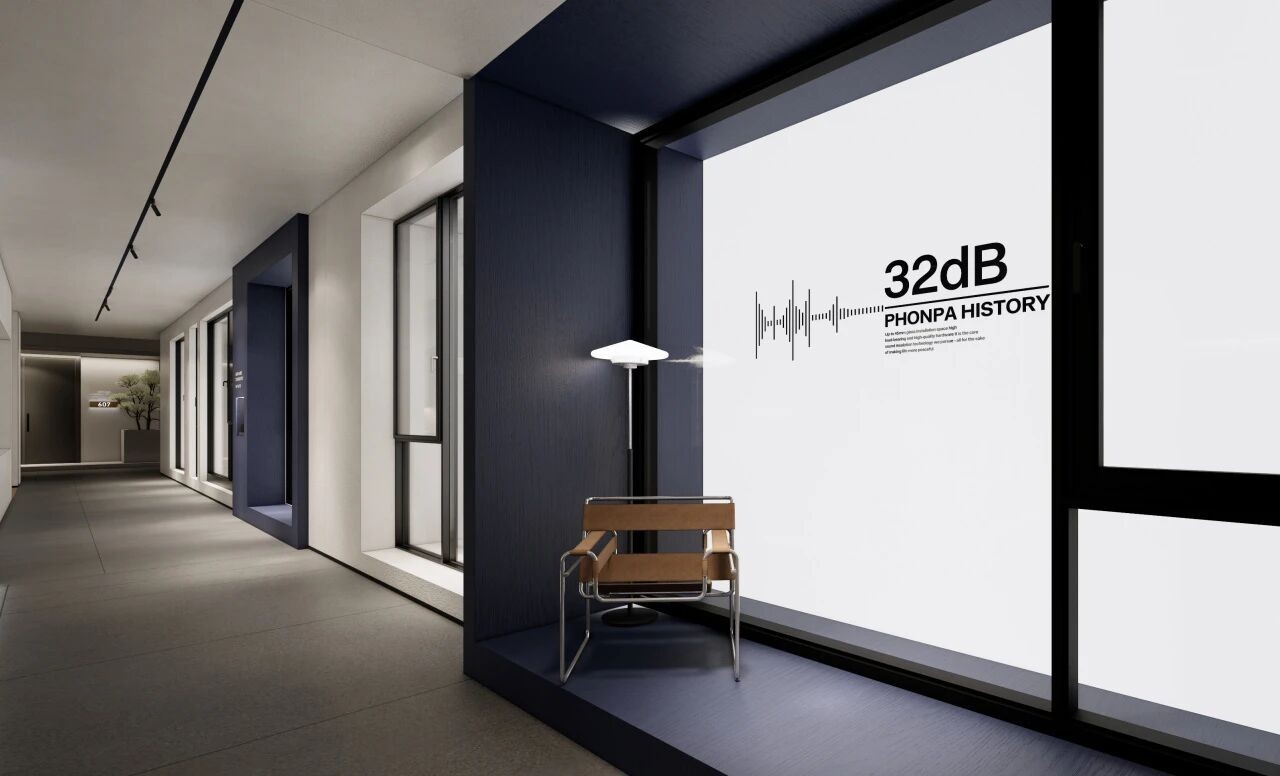FJC Apartment by Pascali Semerdjian Architects
2018-05-04 07:09
Interior Design: Pascali Semerdjian Architects Project: FJC Apartment Location: Sao Paulo, Brasil Area: 90 sqm Photographer: Ilana Bessler
室内设计:Pascali Semerd建建筑师项目:FJC公寓位置:巴西圣保罗:90平方米摄影师:Ilana Bessle
Living in Rio de Janeiro, this family needed a home to stay only a few days a week in the city of Sao Paulo. Therefore, simple technical and conception solutions were the guide for the design.
这家人住在里约热内卢,需要一家人每周在圣保罗住几天。因此,简单的技术和概念解决方案是设计的指南。
The Living Room was expanded by removing walls and doors separating the existing balcony. In order to reinforce the perception of amplitude, the side wall was covered with exposed brick cladding. Two long wooden shelves store equipment and daily use objects.
通过拆除隔开现有阳台的墙壁和门,扩大了客厅。为了加强对振幅的感知,在侧壁上覆盖了外露的砖包覆层。两个长木架,储存设备和日常使用的物品。
A sliding panel of Freijo wood hides a compact seldom used kitchen. Vertical open elements of brass give it some transparency and communication to the living room. When internally lit, the kitchen block is clearly the highlight feature in the interior design. Predominantly Brazilian furniture was carefully selected along with the clients.
一个滑动板的Freijo木隐藏了一个紧凑型,很少使用厨房。垂直开放的黄铜元素给它一些透明度和沟通的客厅。当内部照明,厨房块显然是突出的特点,在内部设计。以巴西为主的家具是与客户一起精心挑选的。
 举报
举报
别默默的看了,快登录帮我评论一下吧!:)
注册
登录
更多评论
相关文章
-

描边风设计中,最容易犯的8种问题分析
2018年走过了四分之一,LOGO设计趋势也清晰了LOGO设计
-

描边风设计中,最容易犯的8种问题分析
2018年走过了四分之一,LOGO设计趋势也清晰了LOGO设计
-

描边风设计中,最容易犯的8种问题分析
2018年走过了四分之一,LOGO设计趋势也清晰了LOGO设计
















































