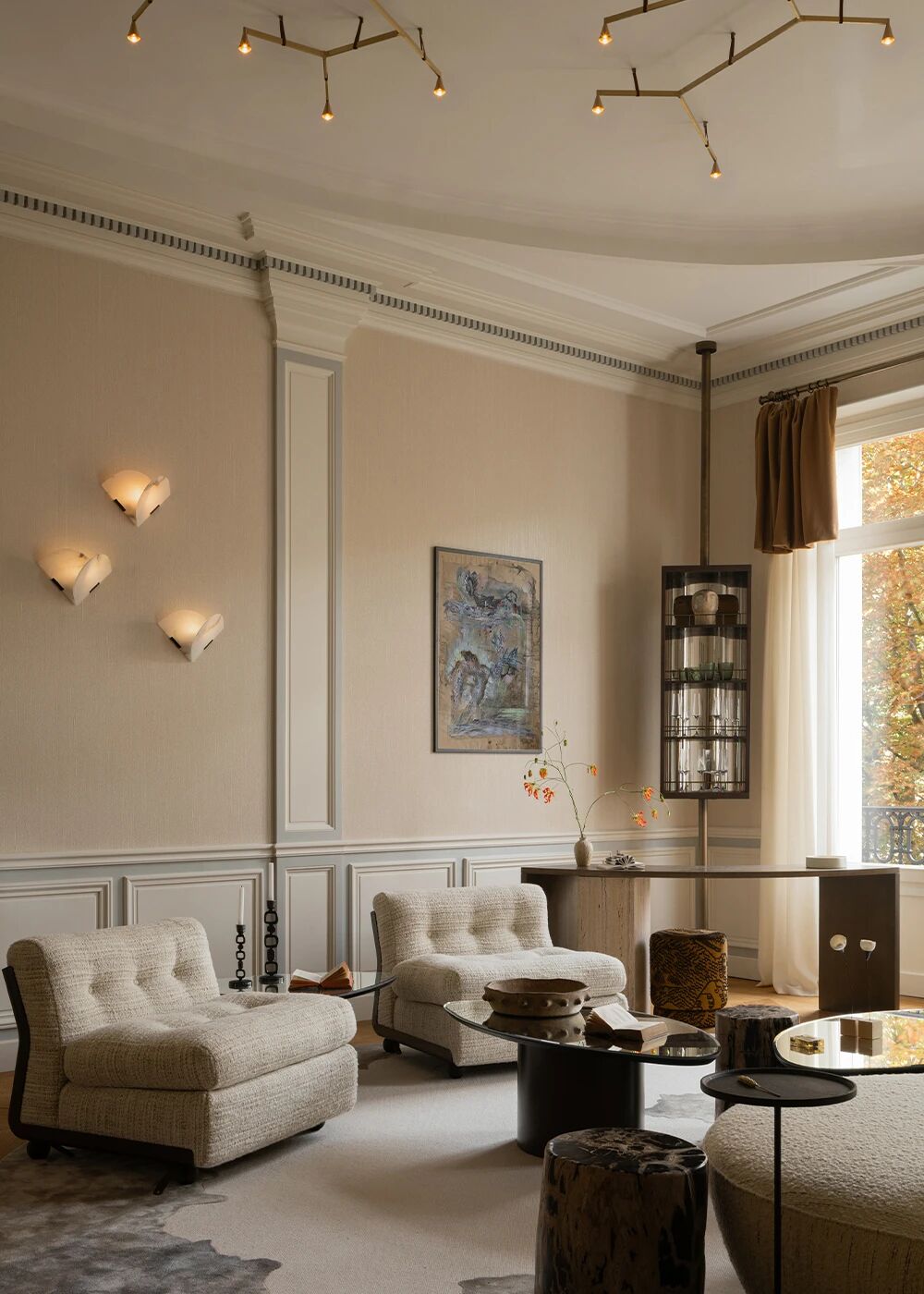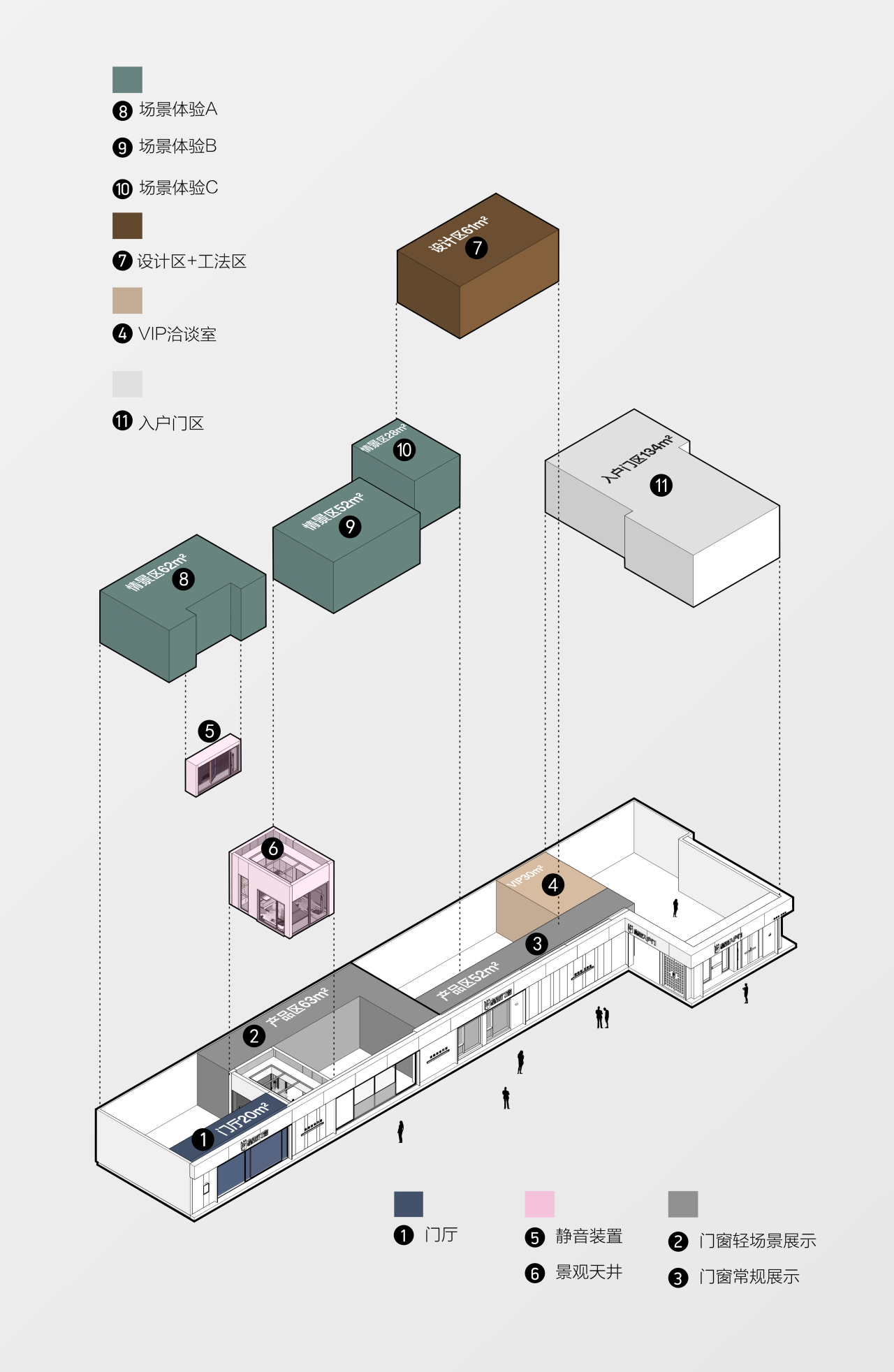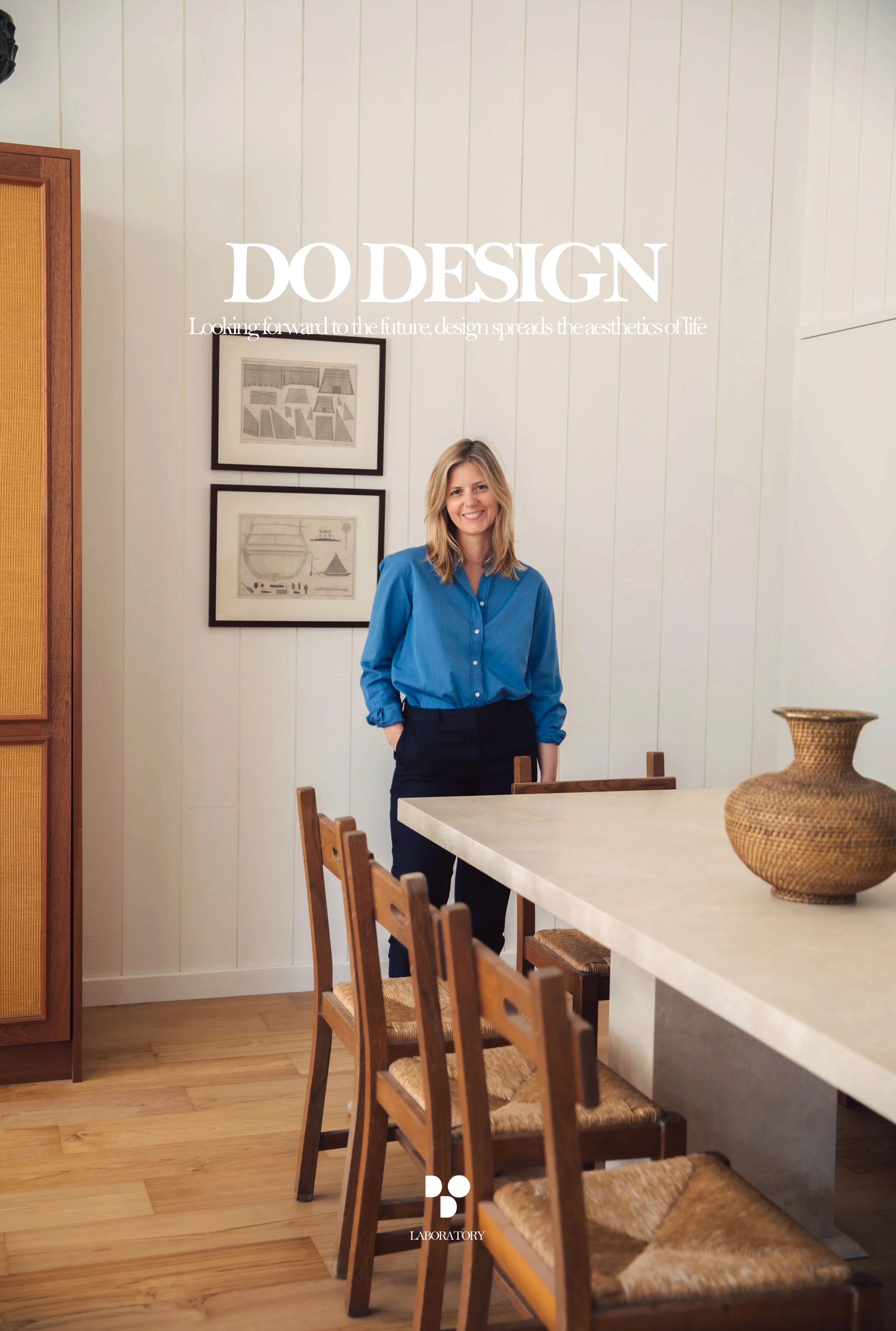Petersen Brick House by Neil Dusheiko Architects
2018-05-07 11:57
Architects: Neil Dusheiko Architects Project: Petersen Brick House Location: London, United Kingdom Year 2017 Photographer: Tim Crocker
建筑师:尼尔·杜什海科建筑师项目:彼得森砖房建设:伦敦,联合金德姆2017摄影师:蒂姆·克罗克。
Description by architect: The project has a similar context to our Brackenbury House. The extension sits on a corner of an end of terrace house and is a substantial remodelling and extension to provide accommodation for a family of four.
建筑师描述:该项目的背景与我们的Brackenbury House相似。扩建处位于露台屋尽头的一个角落,是一个为四口之家提供住宿的实质性改造和延伸。
The rear extension to the property is visible from a side road and the design strategy was to construct the extension out of a beautifully hand-crafted dark brick. It was critical to ensure that the new modern insertion was subservient to the host Victorian building. The long, elongated module draws reference to the materiality of the host building but through using a different colour and brick size, brings a different identity to the original Victorian terrace house, allowing it to retain its original character.
从一条小道上可以看到物业的后部延伸部分,设计策略是用一块精美的手工制作的黑砖建造延伸部分。重要的是要确保新的现代插入服从于主维多利亚式建筑。长而细长的模块引用了主人建筑的重要性,但通过使用不同的颜色和砖块大小,给原来的维多利亚式露台房子带来了不同的身份,使它能够保留原来的特征。
The site’s prominent location, not only as an end terrace house but also within a Conservation Area, meant that the composition and material treatment of the new extension would need to respond particularly sensitively to its context and surrounding area.
现场的突出位置,不仅作为一个端部平台房屋,而且在保护区内,意味着新扩建的组成和材料处理需要特别敏感地响应其背景和周围区域。
Our client’s brief was to provide a new naturally lit living space for their young family to grow, with a study space for them to work at home. The design of the proposal is centred around simplistic volumes, natural light. It will be built from high-quality, hand-crafted materials. The dark brick colour to the exterior of the first-floor study extension draws reference to the tone and richness of the existing weathered side elevation.
我们的客户简介是为他们年轻的家庭提供一个新的自然照明的生活空间,为他们在家里工作提供学习空间。该提案的设计以单纯的体积、自然光为中心。它将由高质量的手工材料建造.一楼书房延伸处的外墙的深色砖色参照了现有的风化侧立面的色调和丰富性。
The modern open kitchen/ living space is linked to the rear garden through a large stepped aluminium portal with large glazed openings bringing light in and creating a frameless threshold between inside and outside; linking house and garden together.
现代开放式厨房/生活空间通过一个大的阶梯铝门与后花园相连,有大的玻璃开口,在内外之间引入光线并创造无框架的门槛;将房子和花园连接在一起。
The hand-made elongated brick is continued internally to the flank wall, in stacked bond, drawing the eye up to a large skylight catching the morning light. Internally, a material palette of natural stone floor tiles, warm elongated brick, bespoke concrete worktop, rich oak flooring and sharp white walls give a contrast to the original time-worn exterior of the existing building.
手工制作的拉长砖块在侧壁的内部继续以堆叠的方式连接,将目光吸引到一个捕捉晨光的大天窗上。在内部,天然石材地砖的材料调色板,温暖细长的砖,定制的混凝土工作板,丰富的橡木地板和锐利的白色墙壁,形成了与原有的旧建筑的时间磨损的对比。
The material contrast from exterior to interior offers a sense of calm to the domestic space within the building, with a reconfiguration of space adding a new cloakroom at ground floor, family bathroom to the first floor, en-suite to the master bedroom, and an additional bedroom on the second floor. The proportions of the served and servant spaces have an inherit split which is evident within the scale of the larger entertaining and relaxing spaces apposed to the bedrooms and hotel-style en-suite/utility spaces.
从外部到内部的物质对比为建筑内的家庭空间提供了一种平静的感觉,空间的重新配置增加了一层新的衣帽间,一层是家庭浴室,一层是套房,二层是另一间卧室。服务空间和仆人空间的比例有继承的分裂,这一点在与卧室和酒店风格的套房/公用空间相适应的更大的娱乐和放松空间的范围内是显而易见的。
 举报
举报
别默默的看了,快登录帮我评论一下吧!:)
注册
登录
更多评论
相关文章
-

描边风设计中,最容易犯的8种问题分析
2018年走过了四分之一,LOGO设计趋势也清晰了LOGO设计
-

描边风设计中,最容易犯的8种问题分析
2018年走过了四分之一,LOGO设计趋势也清晰了LOGO设计
-

描边风设计中,最容易犯的8种问题分析
2018年走过了四分之一,LOGO设计趋势也清晰了LOGO设计


























































