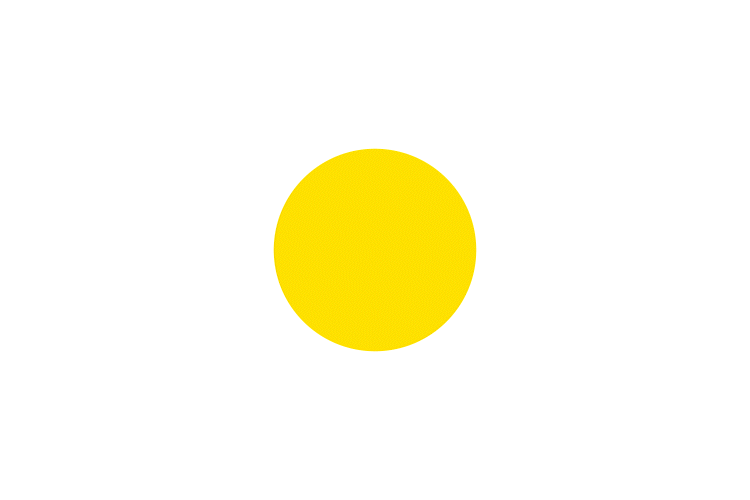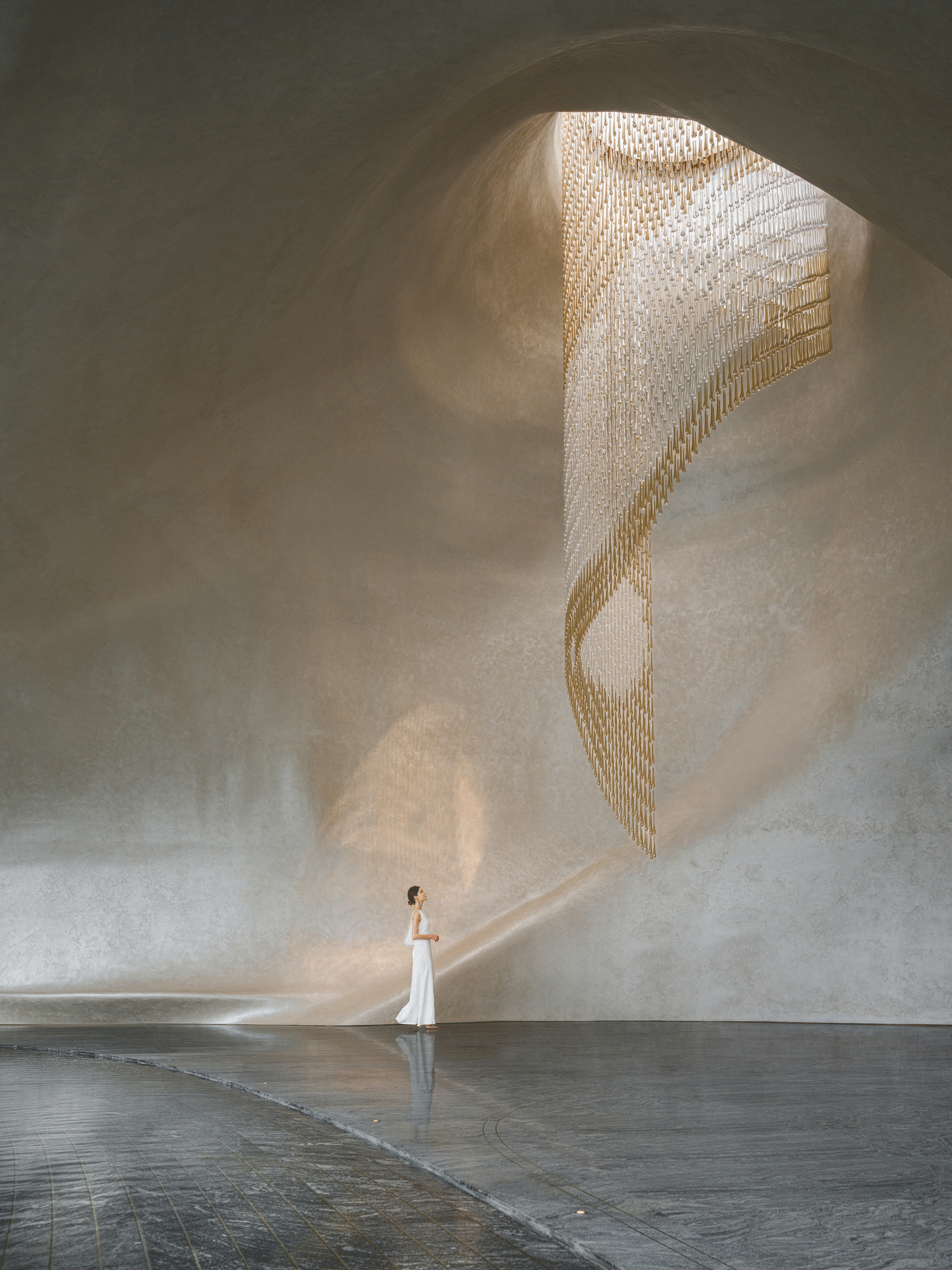Woollahra House by Porebski Architects
2018-05-08 08:02
Architects: Porebski Architects Project: Woollahra House Interior Design: Handelsmann Khaw Location: Sydney, Australia Year: 2018 Photographer: Felix Forest
建筑师:Porebski建筑师项目:Woollahra House室内设计:Handelsmann Khaw地点:澳大利亚悉尼:2018摄影师:Felix Forest
Located within Woollahra Council’s Heritage Conservation Area, this residence is perched upon a 5m heritage sandstone wall that forms part of a large bushland setting. The Woollahra house has been designed as a structure that belongs to the park with its strong concrete block corner buttresses rising up from the existing sandstone base. A lighter timber framework on the first floor helps to modulate and integrate the house with the park setting.
位于伍拉赫拉委员会的遗产保护区内,这座住宅坐落在一堵5米的传统砂岩墙上,构成了一个大灌木丛的一部分。伍拉赫拉的房子被设计成一个属于公园的结构,它的坚固的混凝土砌块角支撑从现有的砂岩基座上拔地而起。一个较轻的木材框架,在一楼,有助于调整和整合的房子与公园的设置。
A simple palette of natural concrete block, black timber boards and windows and black zinc were chosen to integrate with the park setting and not dominate the surrounding houses. These same materials return inside to bring a greater indoor outdoor connection.
选择了一个简单的天然混凝土砌块,黑色木板和窗户,黑色锌与公园环境相结合,而不是支配周围的房屋。这些同样的材料返回室内,带来更大的室内室外连接。
The Woollahra House is designed with two distinct areas; the service core running along the southern boundary containing entry, stairs and bathrooms; and the living core facing north containing four bedrooms on the ground floor and living, dining and kitchen on the upper level. The living rooms on the first floor take advantage of the roof volume, solar access and bush views leaving the bedrooms on the ground floor to enjoy more privacy.
Woollahra大楼的设计有两个不同的区域:沿南边界的服务核心,包括入口、楼梯和浴室;居住核心朝北,底层有四间卧室,上层是居住、餐饮和厨房。一楼的起居室利用屋顶的体积、太阳能通道和灌木景观,离开底层的卧室,享受更多的隐私。
The north facing aspect and features like roof overhangs, shutters, materials used, and rainwater tanks are examples of the sustainability initiatives seamlessly integrated to reduce energy consumption. The end result is a residence with simple forms and high detail, providing a raw and refined sensibility.
北面方面和特点,如屋顶悬垂,百叶窗,使用的材料,和雨水罐是可持续发展倡议无缝结合,以减少能源消耗的例子。最终的结果是一个简单的形式和高细节的住宅,提供了一种原始和精致的感觉。
 举报
举报
别默默的看了,快登录帮我评论一下吧!:)
注册
登录
更多评论
相关文章
-

描边风设计中,最容易犯的8种问题分析
2018年走过了四分之一,LOGO设计趋势也清晰了LOGO设计
-

描边风设计中,最容易犯的8种问题分析
2018年走过了四分之一,LOGO设计趋势也清晰了LOGO设计
-

描边风设计中,最容易犯的8种问题分析
2018年走过了四分之一,LOGO设计趋势也清晰了LOGO设计
































































