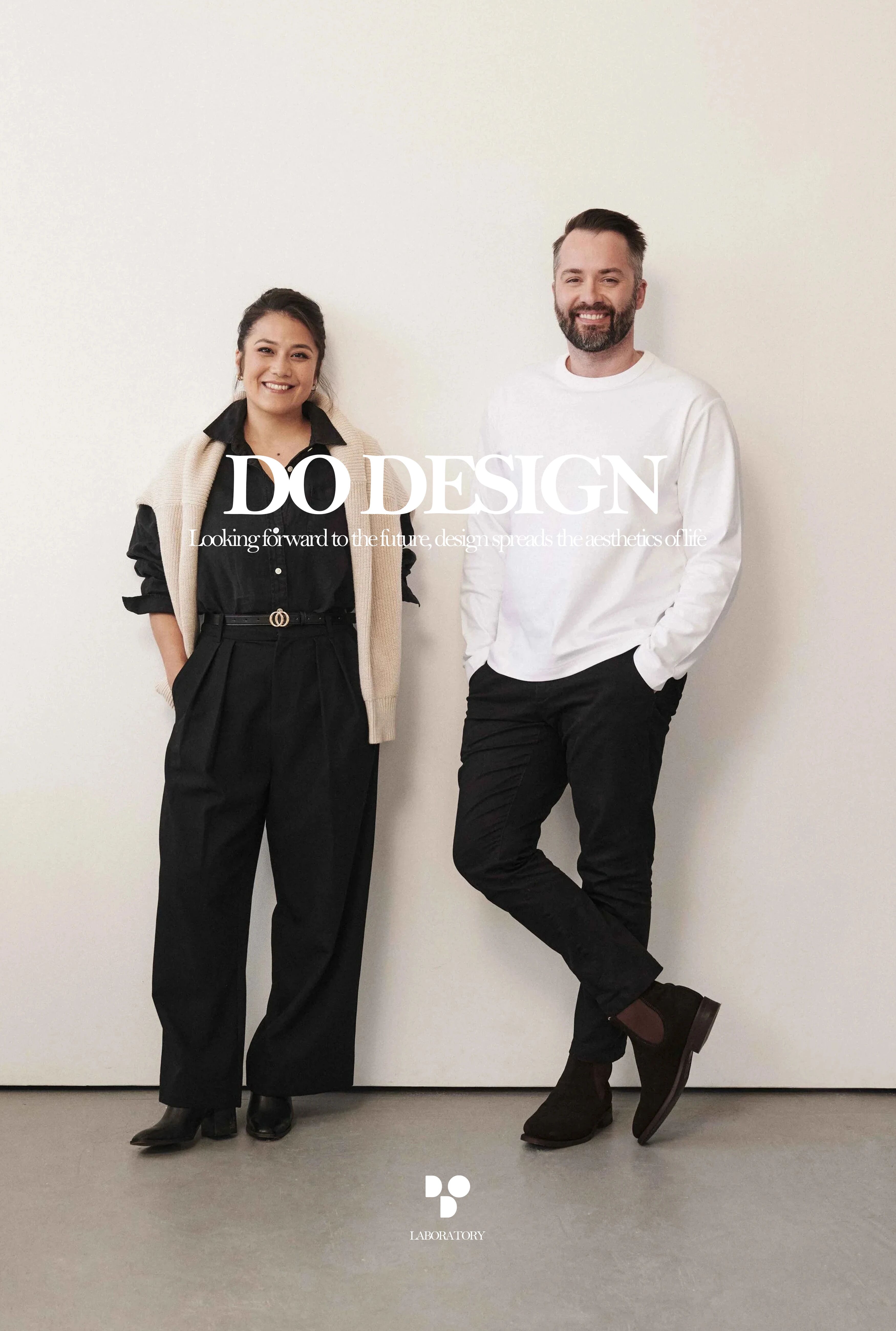York Street House by Cera Stribley Architects
2018-05-11 20:29
Architects: Cera Stribley Architects Project: York Street House Location: York St, Prahran, Australia Area: 150 sqm Year: 2017 Photographer: Emily Bartlett
建筑师:Cera Stribley建筑项目:约克街大厦所在地:澳大利亚普拉兰约克街:150平方米年:2017年摄影师:艾米莉·巴特利特
Description by architect: Sited on a small inner city block, York Street House reflects a type of urban architecture that is born from contextual constraints and is not only an impressive piece of small architecture that is light filled and spacious, but exemplifies contemporary Australian ideas about inner city living. For any small project and in particular dwellings; the sense of light and the quality of space is integral to the success of the project. Our design response is driven largely by context and we believe that space around the building as well as the views inside and out are amplified in small projects. So, in response to the site there were a number of ideas we prioritised.
建筑师描述:约克街大厦坐落在市中心的一个小街区上,它反映了一种城市建筑的类型,这种建筑产生于环境的限制,它不仅是一座令人印象深刻的小型建筑,它轻盈而宽敞,而且体现了当代澳大利亚人对内城生活的看法。对于任何小型项目,特别是住宅来说,光的感觉和空间的质量是项目成功的关键。我们的设计反应在很大程度上是由环境驱动的,我们相信建筑周围的空间以及内外视图在小项目中都会被放大。因此,作为对该网站的回应,我们优先考虑了一些想法。
Firstly; retaining the neighbours lush Jacaranda tree which sweeps over the fence has provided a delightful outlook for the front first floor bedroom. Secondly; creating a long vista on the site all the way from the front to the rear generates the illusion of a larger block. It also connects the inside to the outside at either end and borrows space from around the building. Lastly the skylight above the kitchen is designed to borrow further space from above allowing the natural light to stream inside to the ground level.
首先,保留邻居茂盛的雅卡兰达树,扫过篱笆,为前一层卧室提供了一个令人愉快的前景。其次,从前面到后面,在场地上创造一个很长的远景,会产生一个更大的块的错觉。它还连接内部和外部在两端和借用空间从周围的建筑物。最后,厨房上方的天窗被设计用来从上面借用更多的空间,让自然光线流入地面。
Our client came to us with the small site and the wish list included 3 bedrooms and study, 2 bathrooms and a powder room, lots of storage, plus open plan living, kitchen and dining. What we designed fit this brief, yet with even more space that he expected, with generous bedrooms. In terms of the more public areas in the house, the double height space in the kitchen and skylight near the entry create a unique experience on entry through the front door.
我们的客户带着小场地和愿望清单来到我们,其中包括3间卧室和学习、2间浴室和一间粉末间、大量储存空间以及开放式生活、厨房和餐厅。我们的设计符合这个简短的设计,但有更多的空间比他预期的更多,有慷慨的卧室。对于房屋中更多的公共区域,厨房中的双高度空间和入口附近的天窗创造了通过前门进入的独特体验。
We believe in quality design and the value of clients investing in their own lifestyle. In this instance, what started out as an investment property project quickly became our client’s primary residence. He explained to us that the value of being able to transform a tight block into a spacious 3-bedroom home that is also finished and detailed with finesse is unquantifiable. The owner likes to entertain and so the experience you have in the airy kitchen, dining, living space all connecting to the outdoor courtyard is one of his favourite things about the house.
我们相信质量设计和客户投资于他们自己的生活方式的价值。在这种情况下,作为一个投资财产项目开始的东西很快成为我们客户的主要住所。他向我们解释说,能够将一个紧凑的街区改造成一个宽敞的3卧室住宅的价值也是无法量化的。业主喜欢娱乐,所以你在通风的厨房,餐厅,居住空间都连接到室外庭院是他最喜欢的事情之一的房子。
Even though the York Street house project is built out to the boundaries of the land on some sides, we have intentionally left space around the building on other sides. It is so important to have this space, especially in the inner city. Landscape and outdoor space is equally important to the architecture itself, we designed the spaces so they have lots of north facing sun and the rear courtyard off the master bedroom is bathed in morning sun. The open spaces are private and hidden from the streetscape providing the owner with a secure lock and leave home.
即使约克街的房屋项目是建在一些地方的边界上,但我们有意在另一边的建筑周围留出空间。拥有这样的空间是如此重要,尤其是在市中心。景观和室外空间对建筑本身同样重要,我们设计了这些空间,使它们有大量的北面阳光和主卧室外的后院沐浴在早晨的阳光下。开放空间是私人的,隐藏在街景下,为房主提供了一个安全的锁,然后离开家。
We believe in sustainability in the sense of building for the future and long term, if we can design something that is truly valued and is functional and has quality in its built form, then it will survive the test of time.
我们相信未来和长期的建设意义上的可持续性,如果我们能够设计出真正有价值的、实用的、有质量的建造形式的东西,那么它将经得起时间的考验。
 举报
举报
别默默的看了,快登录帮我评论一下吧!:)
注册
登录
更多评论
相关文章
-

描边风设计中,最容易犯的8种问题分析
2018年走过了四分之一,LOGO设计趋势也清晰了LOGO设计
-

描边风设计中,最容易犯的8种问题分析
2018年走过了四分之一,LOGO设计趋势也清晰了LOGO设计
-

描边风设计中,最容易犯的8种问题分析
2018年走过了四分之一,LOGO设计趋势也清晰了LOGO设计






















































