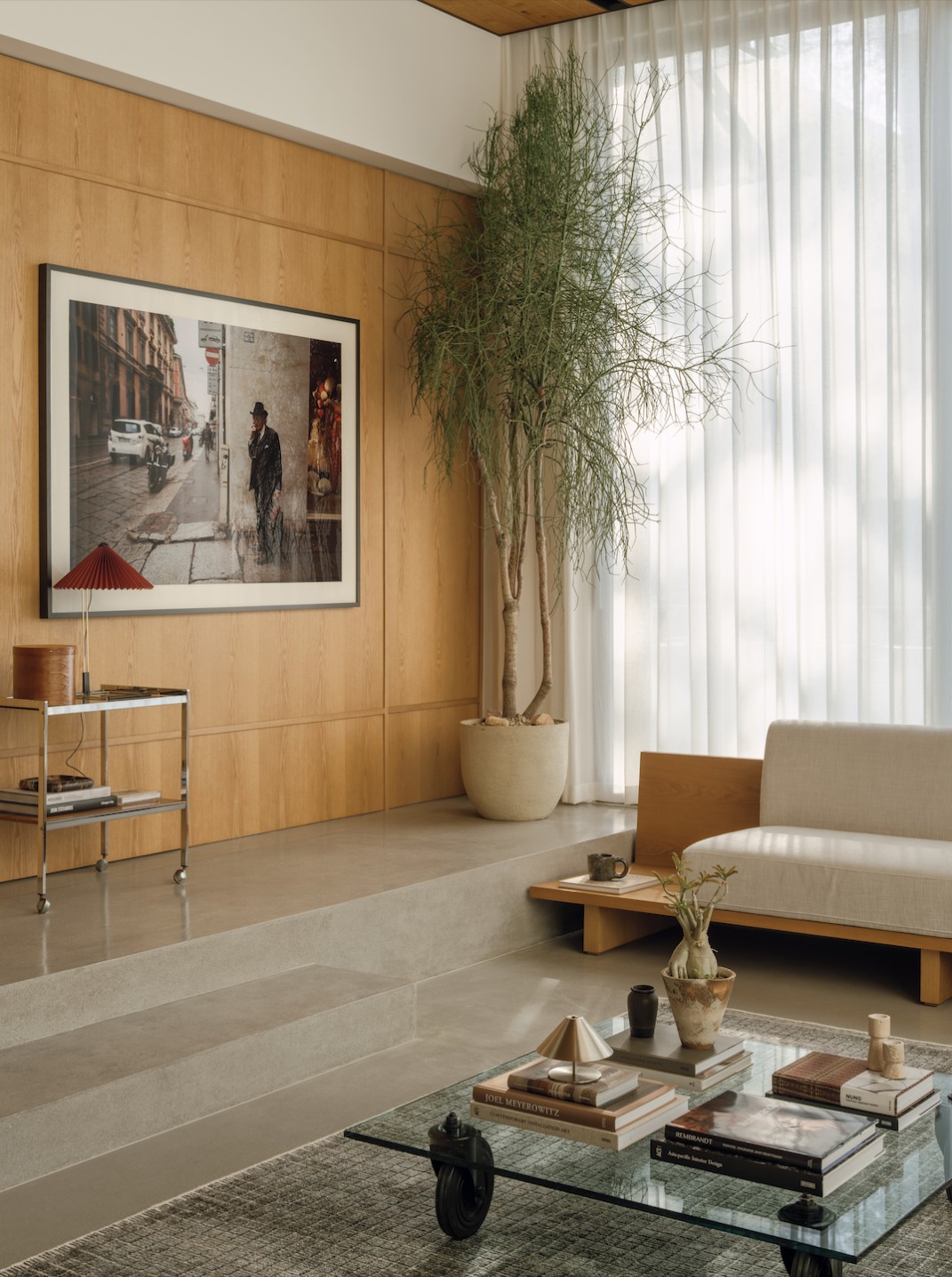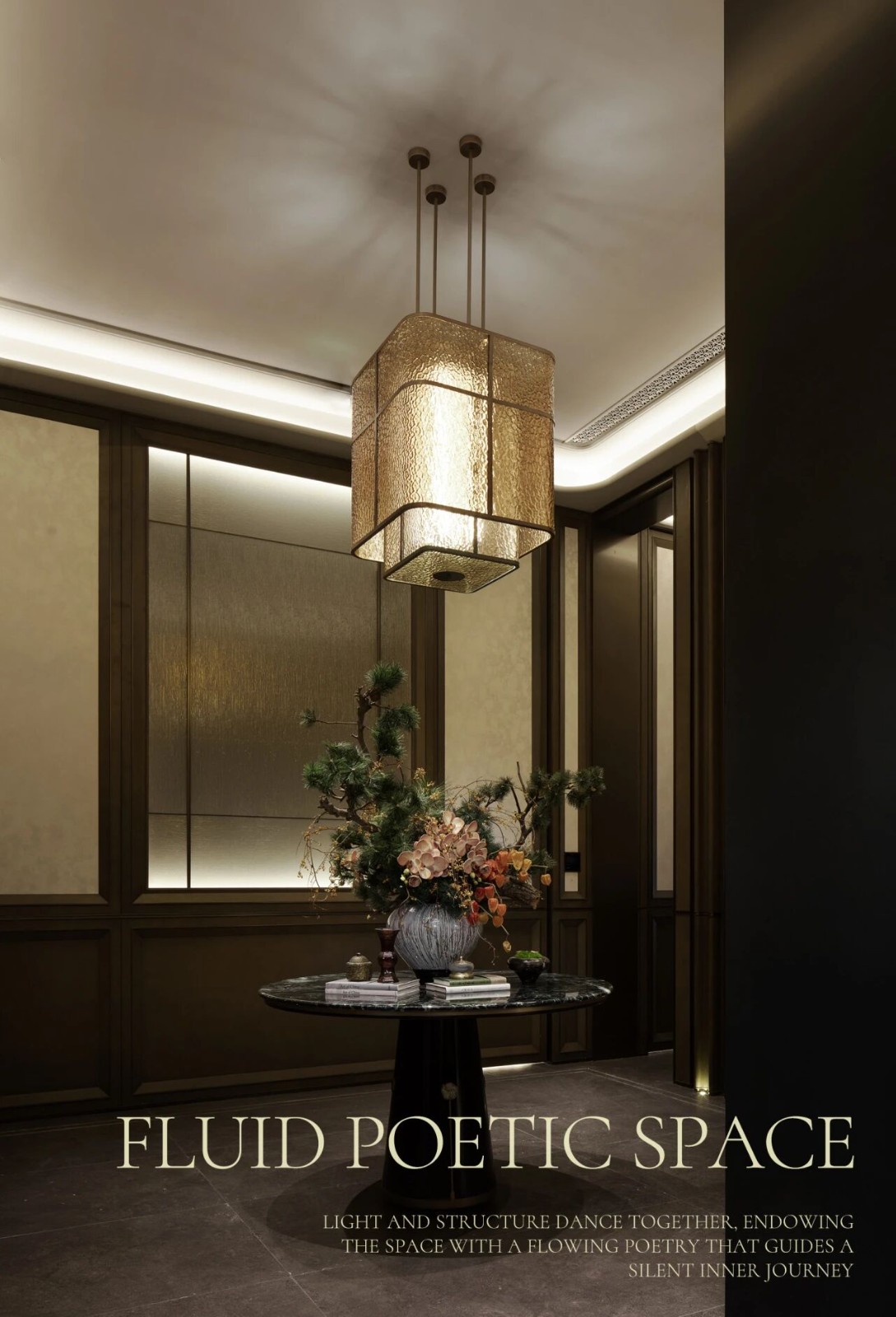Best Office Space of the Year 2015 in India
2015-12-22 14:10
Reservoir is the most recent office space project created by Sanjay Puri Architects in Rajasthan, India. This corporate office space is inspired from centuries’ old traditional architecture of the region. Reservoir Office Building won first prize at the World Architecture Festival (WAF) as the Best Office (Future) Building of the Year 2015.
水库是由印度拉贾斯坦邦的SanjayPuri建筑师创建的最新的办公空间项目。这个公司办公空间是受该地区数百年传统建筑的启发。水库办公楼荣获世界建筑节(WAF)2015年最佳办公(未来)建筑一等奖。
Description by Sanjay Puri Architects: This site is located in Rajasthan amidst desert land where water is a scarcity and temperatures are in excess of 40 ° C through 8 months of the year. The site is steeply contoured and the land forms a natural water collection pit from the surrounding land. To capitalize on the water collection that the site naturally has, stepped wells located in Rajasthan since centuries were studied and the design of the built form is directly inspired by the form of the ancient stepped wells.
Sanjay Puri建筑师描述:这个地点位于拉贾斯坦邦沙漠地带,那里缺水,气温在一年中的8个月内超过40摄氏度。该地点是陡峭的轮廓和土地形成一个自然的集水坑周围的土地。为了利用该遗址自然收集的水源,对拉贾斯坦邦数百年来的阶梯井进行了研究,其建造形式的设计直接受到古代阶梯井形式的启发。
Office spaces are created on the two north facing sides gradually stepping down at each level along the existing contours generating north facing landscaped terraces fronting each office. The opposite south facing sides are shaped into open stepped platforms along the site’s contours further generating landscaped spaces and creating a large community space as the traditional stepped wells had.
办公空间被创建在北面的两侧,沿着现有的等高线逐步在每一层下台,形成面向北的、面向景观的露台,面向每个办公室。对面的南面两侧被塑造成开放的台阶平台沿着遗址的轮廓,进一步产生景观空间,并创造了一个大的社区空间,就像传统的阶梯式水井。
Externally the southern side is protected by earth berms that rise to create sheltered parking spaces with lower berms on the northern sides. The design is responsive to the site contours, the climate of its location and to the need of its users, generating office spaces that require much lower energy consumption due to their orientation while imbibing the traditional architecture prevalent in the region since centuries and creating a large water catchment area in response to the water scarcity. The entire structure will be built in local Chittorgarh sandstone available in close proximity of the site.
从外部看,南面是由地面护堤保护的,这些护堤可以在北面建造有较低护堤的隐蔽停车位。该设计对场地轮廓、地理位置的气候及其用户的需要作出了反应,产生了办公空间,这些办公空间由于其定位而需要更低的能源消耗,同时吸收了该区域几百年来流行的传统建筑,并创造了一个大的集水区,以应对缺水问题。整个结构将建在靠近工地的当地奇托尔加赫砂岩中。
 举报
举报
别默默的看了,快登录帮我评论一下吧!:)
注册
登录
更多评论
相关文章
-

描边风设计中,最容易犯的8种问题分析
2018年走过了四分之一,LOGO设计趋势也清晰了LOGO设计
-

描边风设计中,最容易犯的8种问题分析
2018年走过了四分之一,LOGO设计趋势也清晰了LOGO设计
-

描边风设计中,最容易犯的8种问题分析
2018年走过了四分之一,LOGO设计趋势也清晰了LOGO设计















































